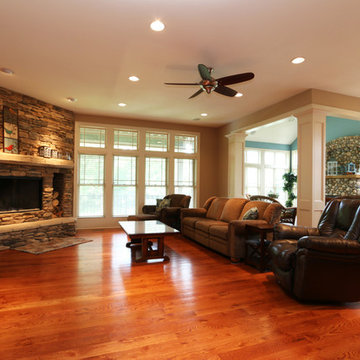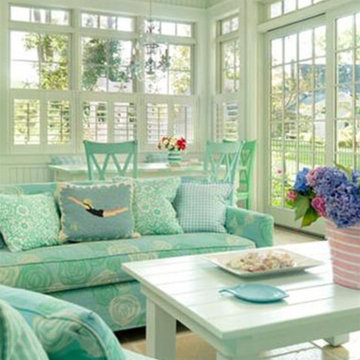Зеленая, древесного цвета гостиная комната – фото дизайна интерьера
Сортировать:
Бюджет
Сортировать:Популярное за сегодня
81 - 100 из 54 895 фото
1 из 3

Пример оригинального дизайна: большая изолированная гостиная комната:: освещение в стиле кантри с с книжными шкафами и полками, коричневыми стенами, стандартным камином и фасадом камина из дерева без телевизора
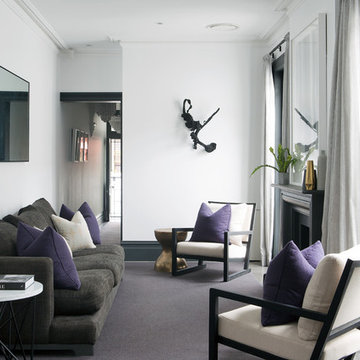
Simon Whitbread
Пример оригинального дизайна: парадная гостиная комната в стиле неоклассика (современная классика) с белыми стенами, ковровым покрытием и стандартным камином
Пример оригинального дизайна: парадная гостиная комната в стиле неоклассика (современная классика) с белыми стенами, ковровым покрытием и стандартным камином
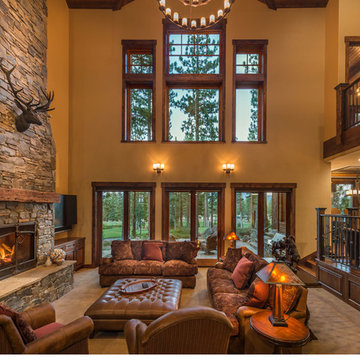
Vance Fox
На фото: большая двухуровневая гостиная комната в классическом стиле с бежевыми стенами, ковровым покрытием, стандартным камином, фасадом камина из камня и телевизором на стене
На фото: большая двухуровневая гостиная комната в классическом стиле с бежевыми стенами, ковровым покрытием, стандартным камином, фасадом камина из камня и телевизором на стене
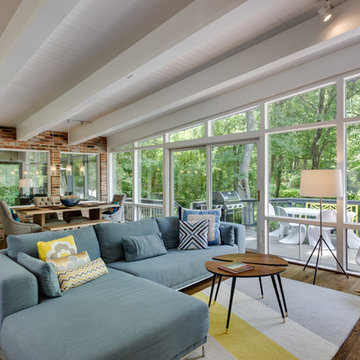
Пример оригинального дизайна: гостиная комната в стиле ретро с паркетным полом среднего тона
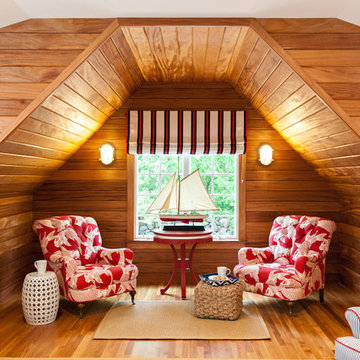
Пример оригинального дизайна: гостиная комната в морском стиле с паркетным полом среднего тона
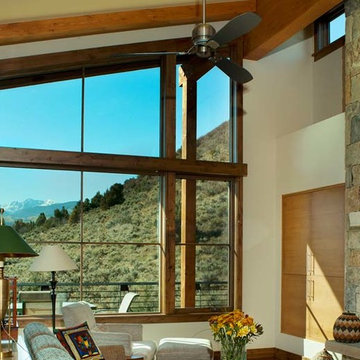
Ric Stovall
Стильный дизайн: открытая гостиная комната в современном стиле с белыми стенами, паркетным полом среднего тона, стандартным камином и фасадом камина из камня - последний тренд
Стильный дизайн: открытая гостиная комната в современном стиле с белыми стенами, паркетным полом среднего тона, стандартным камином и фасадом камина из камня - последний тренд

На фото: парадная, открытая гостиная комната в стиле рустика с темным паркетным полом, стандартным камином, фасадом камина из камня, бежевыми стенами и телевизором на стене

Mid-century modern living room with open plan and floor to ceiling windows for indoor-outdoor ambiance, redwood paneled walls, exposed wood beam ceiling, wood flooring and mid-century modern style furniture, in Berkeley, California. - Photo by Bruce Damonte.
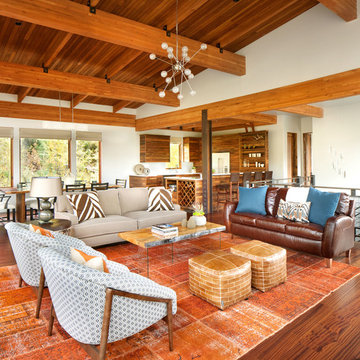
Modern ski chalet with walls of windows to enjoy the mountainous view provided of this ski-in ski-out property. Formal and casual living room areas allow for flexible entertaining.
Construction - Bear Mountain Builders
Interiors - Hunter & Company
Photos - Gibeon Photography

Larry Asam Photography
Источник вдохновения для домашнего уюта: изолированная гостиная комната в стиле кантри с с книжными шкафами и полками, серыми стенами и паркетным полом среднего тона без камина
Источник вдохновения для домашнего уюта: изолированная гостиная комната в стиле кантри с с книжными шкафами и полками, серыми стенами и паркетным полом среднего тона без камина
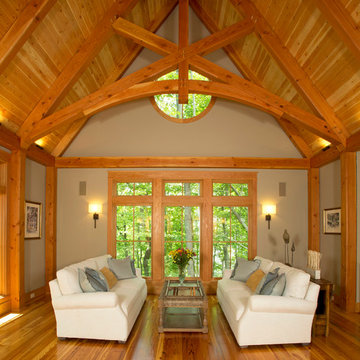
The design of this home was driven by the owners’ desire for a three-bedroom waterfront home that showcased the spectacular views and park-like setting. As nature lovers, they wanted their home to be organic, minimize any environmental impact on the sensitive site and embrace nature.
This unique home is sited on a high ridge with a 45° slope to the water on the right and a deep ravine on the left. The five-acre site is completely wooded and tree preservation was a major emphasis. Very few trees were removed and special care was taken to protect the trees and environment throughout the project. To further minimize disturbance, grades were not changed and the home was designed to take full advantage of the site’s natural topography. Oak from the home site was re-purposed for the mantle, powder room counter and select furniture.
The visually powerful twin pavilions were born from the need for level ground and parking on an otherwise challenging site. Fill dirt excavated from the main home provided the foundation. All structures are anchored with a natural stone base and exterior materials include timber framing, fir ceilings, shingle siding, a partial metal roof and corten steel walls. Stone, wood, metal and glass transition the exterior to the interior and large wood windows flood the home with light and showcase the setting. Interior finishes include reclaimed heart pine floors, Douglas fir trim, dry-stacked stone, rustic cherry cabinets and soapstone counters.
Exterior spaces include a timber-framed porch, stone patio with fire pit and commanding views of the Occoquan reservoir. A second porch overlooks the ravine and a breezeway connects the garage to the home.
Numerous energy-saving features have been incorporated, including LED lighting, on-demand gas water heating and special insulation. Smart technology helps manage and control the entire house.
Greg Hadley Photography
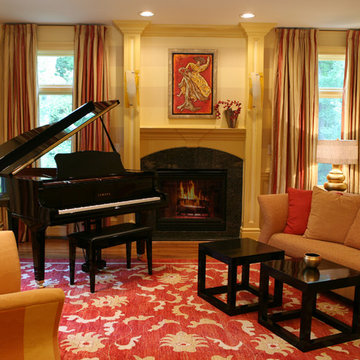
A room which the couple weren’t sure how it should be used. We suggested a baby grand piano for two reasons, i.e the piano speaks to elegance and it offered an opportunity for the children to take lessons (which they have done). The soft shades of gold are seen in the faux painted horizontal stripes on the walls. The silk fabrics used in the window treatments and seating add to the soft warmth and everything is grounded by the Saxony wool and silk red and gold area carpet. The black cube styled tables were custom made and finished in high gloss to coordinate with the piano. Accessories and art were selected to color coordinate.
Photography: Denis Niland

На фото: гостиная комната в морском стиле с бетонным полом, разноцветными стенами и коричневым полом без камина
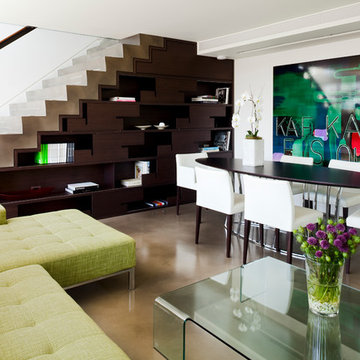
Свежая идея для дизайна: гостиная комната в современном стиле с белыми стенами и бетонным полом без камина - отличное фото интерьера
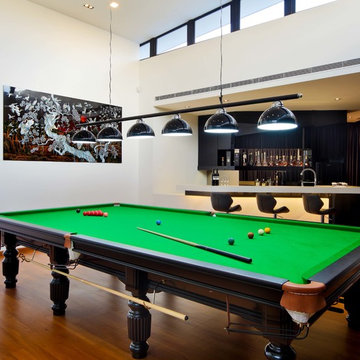
Chee Keong Photography
Стильный дизайн: гостиная комната в восточном стиле с белыми стенами - последний тренд
Стильный дизайн: гостиная комната в восточном стиле с белыми стенами - последний тренд
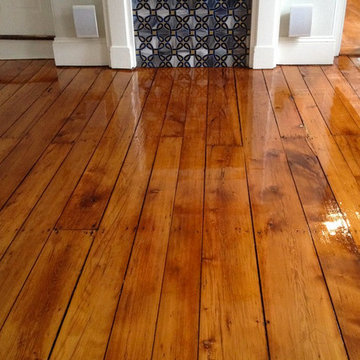
Robert A Civiletti
Свежая идея для дизайна: открытая гостиная комната среднего размера в стиле кантри с паркетным полом среднего тона, белыми стенами, стандартным камином и фасадом камина из штукатурки - отличное фото интерьера
Свежая идея для дизайна: открытая гостиная комната среднего размера в стиле кантри с паркетным полом среднего тона, белыми стенами, стандартным камином и фасадом камина из штукатурки - отличное фото интерьера
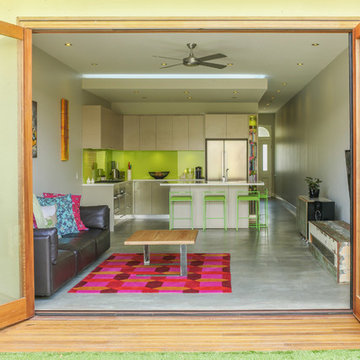
concrete slab floor with underfloor heating
This is the house of one of our preferred builders Zenya Adderly from Henarise who we have been working with for over 13 years. Always a great compliment when w builder choose you to design their house because they have many architects they can go to.
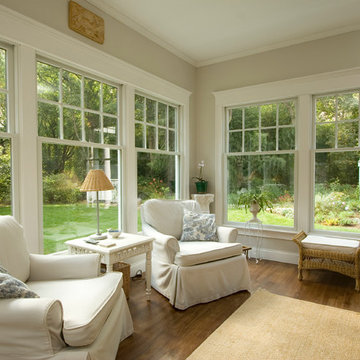
Brad Smith Photography
На фото: изолированная гостиная комната среднего размера в классическом стиле с серыми стенами, паркетным полом среднего тона, отдельно стоящим телевизором и коричневым полом без камина с
На фото: изолированная гостиная комната среднего размера в классическом стиле с серыми стенами, паркетным полом среднего тона, отдельно стоящим телевизором и коричневым полом без камина с
Зеленая, древесного цвета гостиная комната – фото дизайна интерьера
5
