Зеленая детская с белыми стенами – фото дизайна интерьера
Сортировать:
Бюджет
Сортировать:Популярное за сегодня
61 - 80 из 219 фото
1 из 3
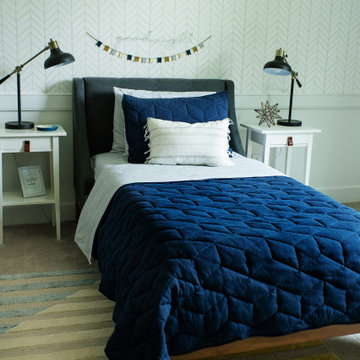
Стильный дизайн: детская в современном стиле с спальным местом, белыми стенами, ковровым покрытием, серым полом и обоями на стенах для мальчика - последний тренд
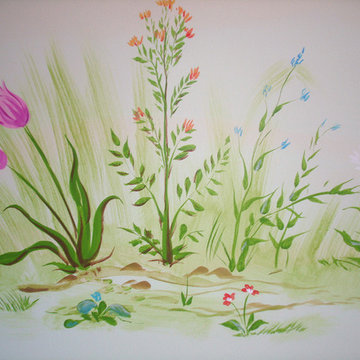
На фото: нейтральная детская среднего размера в классическом стиле с спальным местом, белыми стенами и паркетным полом среднего тона для ребенка от 1 до 3 лет с
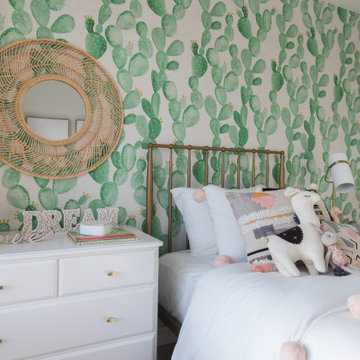
Источник вдохновения для домашнего уюта: детская среднего размера в стиле шебби-шик с спальным местом, белыми стенами и ковровым покрытием для ребенка от 4 до 10 лет, девочки
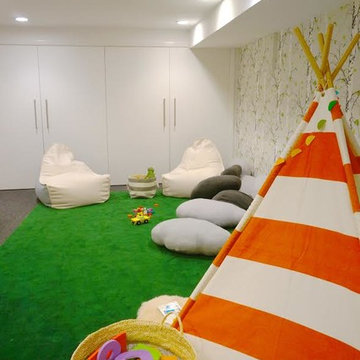
Идея дизайна: нейтральная детская с игровой среднего размера в стиле модернизм с белыми стенами и ковровым покрытием для ребенка от 1 до 3 лет
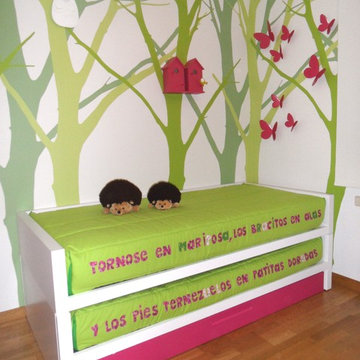
Идея дизайна: детская среднего размера в стиле неоклассика (современная классика) с спальным местом, белыми стенами и паркетным полом среднего тона для ребенка от 4 до 10 лет, девочки
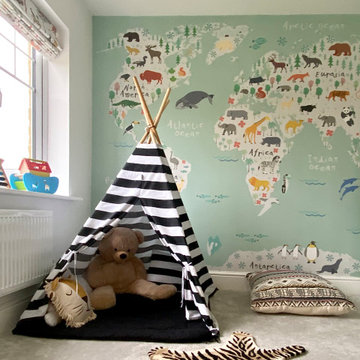
Super fun playroom designed with learning, playing and growing in mind. Great cost effective storage solutions from Ikea. Wall mural from Hovia (previously Murals wallpaper) and pendant light from DAR lighting.
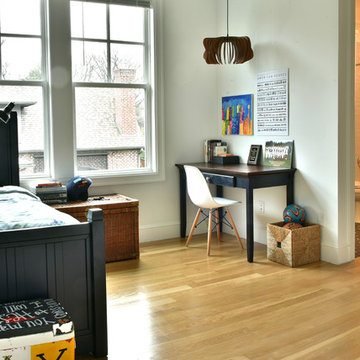
На фото: детская: освещение в стиле неоклассика (современная классика) с белыми стенами, светлым паркетным полом, бежевым полом и спальным местом с
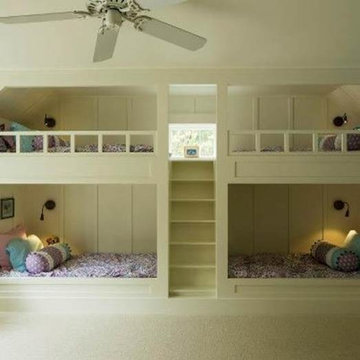
Пример оригинального дизайна: детская среднего размера в классическом стиле с белыми стенами и ковровым покрытием
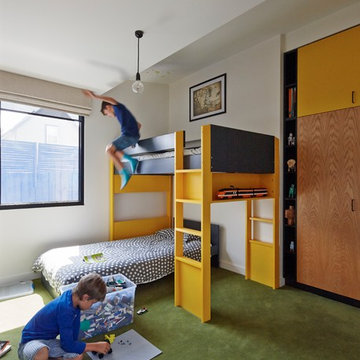
Kids bedroom with colourful decor.
Project: Fairfield Hacienda
Location: Fairfield VIC
Function: Family home
Architect: MRTN Architects
Structural engineer: Deery Consulting
Builder: Lew Building
Featured products: Austral Masonry
GB Honed and GB Smooth concrete
masonry blocks
Photography: Peter Bennetts
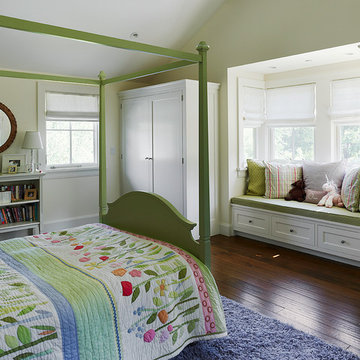
Adrian Gregorutti
Свежая идея для дизайна: детская в классическом стиле с спальным местом, белыми стенами и темным паркетным полом для девочки - отличное фото интерьера
Свежая идея для дизайна: детская в классическом стиле с спальным местом, белыми стенами и темным паркетным полом для девочки - отличное фото интерьера
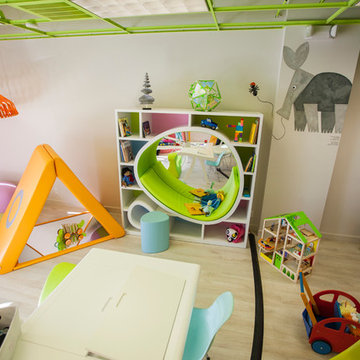
Идея дизайна: большая нейтральная детская с игровой в стиле модернизм с белыми стенами и светлым паркетным полом для ребенка от 4 до 10 лет
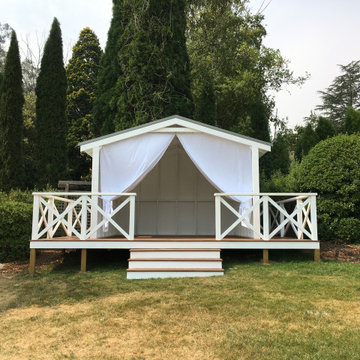
Photos by Steve Lick Timberworks
Пример оригинального дизайна: нейтральная детская с игровой среднего размера в стиле кантри с белыми стенами и светлым паркетным полом для ребенка от 4 до 10 лет
Пример оригинального дизайна: нейтральная детская с игровой среднего размера в стиле кантри с белыми стенами и светлым паркетным полом для ребенка от 4 до 10 лет
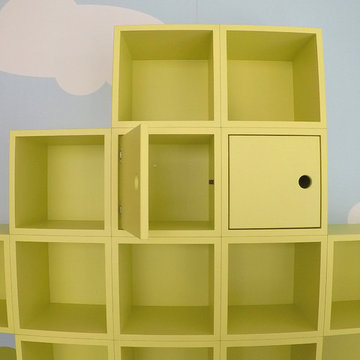
Contemporary Clubhouse
Bringing the outdoors inside for a bright and colorful indoor playroom perfect for playtime, arts and crafts or schoolwork.
Theme:
The theme for this inviting and playful space is a creative take on a functional playroom blending the contemporary and functional base of the room with the playful and creative spirit that will engage these lucky children.
Focus:
The playroom centers on an amazing lofted clubhouse perched against a custom painted pasture and perched on makeshift trees boasting the perfect place for creative adventures or quiet reading and setting the inviting feel for the entire room. The creative and playful feeling is expanded throughout the space with bright green patches of shag carpet invoking the feel of the pasture continuing off the wall and through the room. The space is then flanked with more contemporary and functional elements perfect for children ages 2-12 offering endless hours of play.
Storage:
This playroom offers storage options on every wall, in every corner and even on the floor. The myWall storage and entertainment unit offers countless storage options and configurations along the main wall with open shelving, hanging buckets, closed shelves and pegs, anything you want to store or hang can find a home. Even the floor under the myWall panel is a custom floordrobe perfect for all those small floor toys or blankets. The pasture wall has a shelving unit cloaked as another tree in the field offering opened and closed cubbies for books or toys. The sink and craft area offers a home to all the kids craft supplies nestled right into the countertop with colorful containers and buckets.
Growth:
While this playroom provides fun and creative options for children from 2-12 it can adapt and grow with this family as their children grow and their interests or needs change. The myWall system is developed to offer easy and immediate customization with simple adjustments every element of the wall can be moved offering endless possibilities. The full myWall structure can be moved along with the family if necessary. The sink offers steps for the small children but as they grow they can be removed.
Safety:
The playroom is designed to keep the main space open to allow for creative and safe playtime without obstacles. The myWall system uses a custom locking mechanism to ensure that all elements are securely locked into place not to fall or become loose from wear. Custom cushioned floor rugs offer another level of safety and comfort to the little ones playing on the floor.
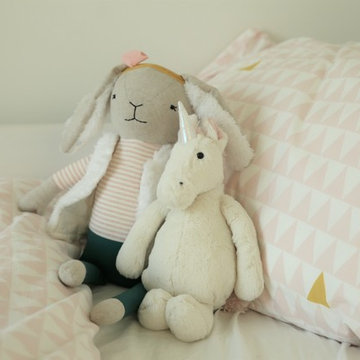
Свежая идея для дизайна: детская среднего размера в стиле модернизм с спальным местом, белыми стенами, паркетным полом среднего тона и коричневым полом для ребенка от 4 до 10 лет, девочки - отличное фото интерьера
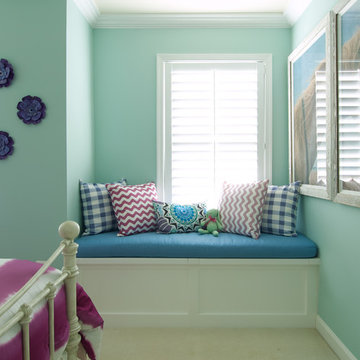
Tinius Photography
Стильный дизайн: детская среднего размера в современном стиле с спальным местом, белыми стенами, ковровым покрытием и бежевым полом для ребенка от 4 до 10 лет, девочки - последний тренд
Стильный дизайн: детская среднего размера в современном стиле с спальным местом, белыми стенами, ковровым покрытием и бежевым полом для ребенка от 4 до 10 лет, девочки - последний тренд
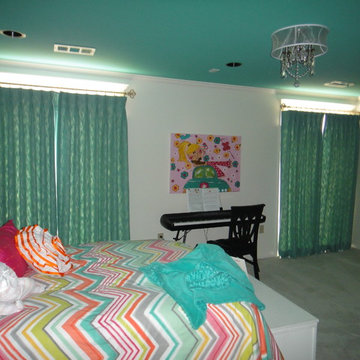
Claudia Shannon
Идея дизайна: детская среднего размера в стиле фьюжн с спальным местом, белыми стенами и ковровым покрытием для ребенка от 4 до 10 лет, девочки
Идея дизайна: детская среднего размера в стиле фьюжн с спальным местом, белыми стенами и ковровым покрытием для ребенка от 4 до 10 лет, девочки
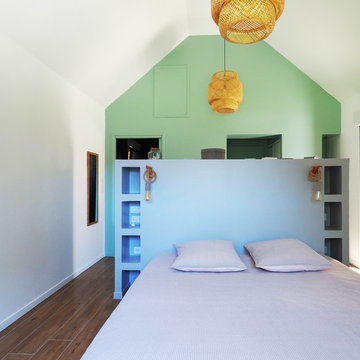
На фото: детская: освещение в морском стиле с спальным местом, белыми стенами, паркетным полом среднего тона и коричневым полом
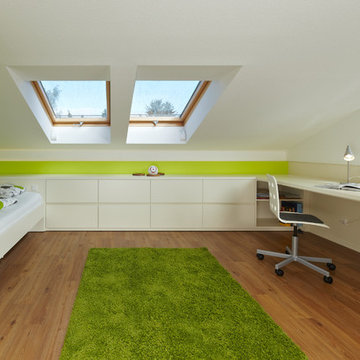
Dachausbau mit Kinderzimmer und Arbeitszimmer, www.dieMeisterTischler.de
На фото: большая нейтральная детская в современном стиле с рабочим местом, белыми стенами и паркетным полом среднего тона для подростка
На фото: большая нейтральная детская в современном стиле с рабочим местом, белыми стенами и паркетным полом среднего тона для подростка
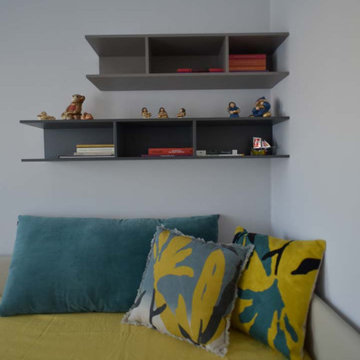
I nostri clienti con l'acquisto di un appartamento volevamo avere tutte i confort al piano. Il living beneficia di tanta luce con vetrate continue ma ci vincola con l'arredo. La soluzione è così fluida e gli spazi aperti Per tutta la casa ci accompagna un accogliente pavimento in legno che viene utilizzato anche come elemento d'arredo. Volendo celare l'angolo cucina dal ingresso e dal salotto rivestiamo il muretto che lo delimita con le tavole del parquet. Lo stesso facciamo realizzando alcune ante delle colonne della cucina con le tavole del parquet per dare regolarità nella lettura. La grande parte del salotto la arrediamo con una carta da parati importante che ci accompagna anche in ingresso. Con l'abbattimento di una parete liberiamo l'ingresso verso le camere.
Una sfida è stata la parete d'ingresso che alloggiava tutti gli impianti...risolta con eleganza e funzionalità.....il mono colore della boiserie ingloba il portoncino ma mette in risalto i complementi
Altra soddisfazione è stata la scala realizzata in ferro crudo a lama continua con un parapetto in vetro, il contenitore del sotto scala aiuta nella quotidianità a tenere tutto al suo posto
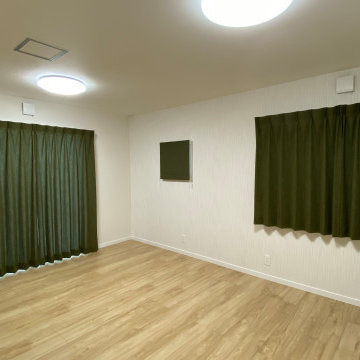
На фото: маленькая нейтральная детская в скандинавском стиле с белыми стенами и бежевым полом для на участке и в саду
Зеленая детская с белыми стенами – фото дизайна интерьера
4