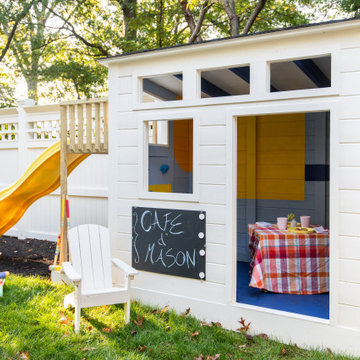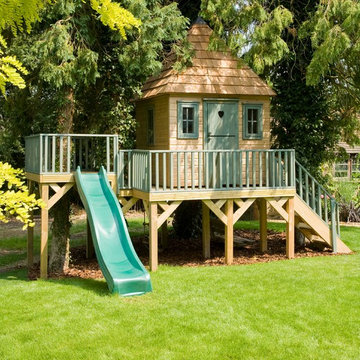Зеленая детская комната – фото дизайна интерьера
Сортировать:
Бюджет
Сортировать:Популярное за сегодня
21 - 40 из 6 959 фото
1 из 2

Low Gear Photography
Идея дизайна: большая нейтральная детская с игровой в стиле неоклассика (современная классика) с синими стенами, полом из ламината и коричневым полом
Идея дизайна: большая нейтральная детская с игровой в стиле неоклассика (современная классика) с синими стенами, полом из ламината и коричневым полом

Mark Lohman
Свежая идея для дизайна: большая детская в классическом стиле с фиолетовыми стенами, деревянным полом, спальным местом и разноцветным полом для ребенка от 4 до 10 лет, девочки - отличное фото интерьера
Свежая идея для дизайна: большая детская в классическом стиле с фиолетовыми стенами, деревянным полом, спальным местом и разноцветным полом для ребенка от 4 до 10 лет, девочки - отличное фото интерьера
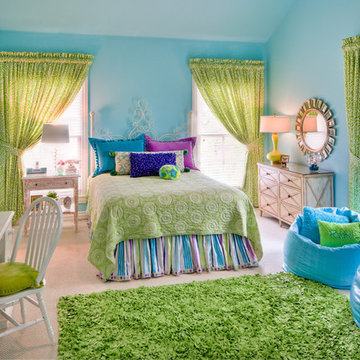
Craig Kuhner Photography
Пример оригинального дизайна: детская среднего размера в классическом стиле с спальным местом, синими стенами и ковровым покрытием для подростка, девочки
Пример оригинального дизайна: детская среднего размера в классическом стиле с спальным местом, синими стенами и ковровым покрытием для подростка, девочки
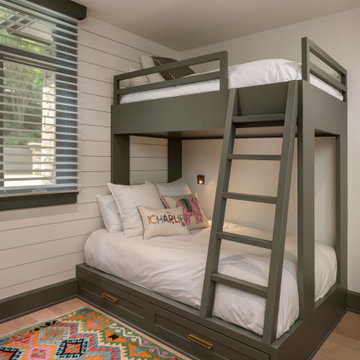
Kids Room featuring custom made bunk beds in a gray painted finish with storage drawers below, and reading lights on the wall.
Стильный дизайн: нейтральная детская среднего размера в стиле неоклассика (современная классика) с спальным местом, белыми стенами, светлым паркетным полом и бежевым полом для ребенка от 4 до 10 лет - последний тренд
Стильный дизайн: нейтральная детская среднего размера в стиле неоклассика (современная классика) с спальным местом, белыми стенами, светлым паркетным полом и бежевым полом для ребенка от 4 до 10 лет - последний тренд
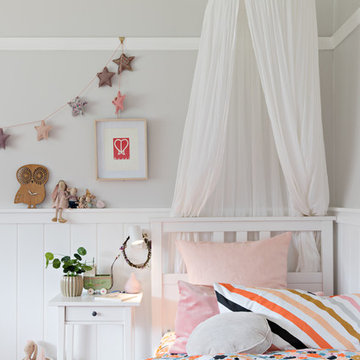
photo by ThePalmCo
На фото: детская в классическом стиле с спальным местом, серыми стенами и паркетным полом среднего тона для ребенка от 1 до 3 лет, девочки с
На фото: детская в классическом стиле с спальным местом, серыми стенами и паркетным полом среднего тона для ребенка от 1 до 3 лет, девочки с
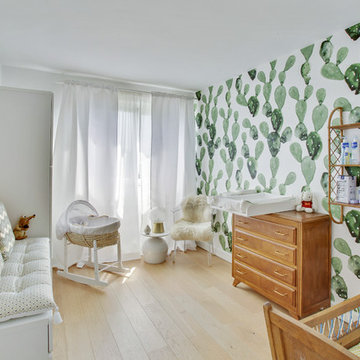
Shoootin
На фото: нейтральная комната для малыша в современном стиле с зелеными стенами, светлым паркетным полом и бежевым полом
На фото: нейтральная комната для малыша в современном стиле с зелеными стенами, светлым паркетным полом и бежевым полом
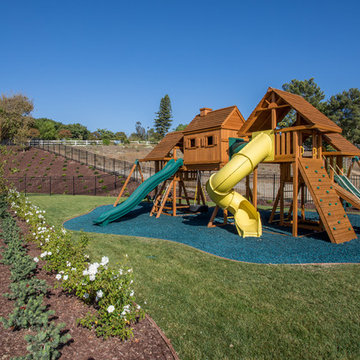
На фото: нейтральная детская с игровой в стиле неоклассика (современная классика) для ребенка от 4 до 10 лет с

Детская - это место для шалостей дизайнера, повод вспомнить детство. Какой ребенок не мечтает о доме на дереве? А если этот домик в тропиках? Авторы: Мария Черемухина, Вера Ермаченко, Кочетова Татьяна
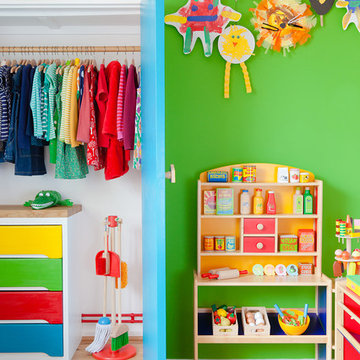
Graphic wallpaper alongside a customised vintage bureau and drawer chest creates the perfect play space to inspire a creative young mind with ample room for trendy toys and beautiful books.
Photography: Megan Taylor
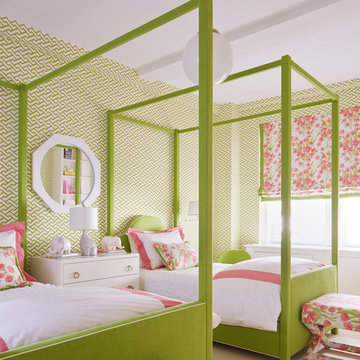
Идея дизайна: детская среднего размера в стиле неоклассика (современная классика) с спальным местом, ковровым покрытием и разноцветными стенами для ребенка от 4 до 10 лет, девочки
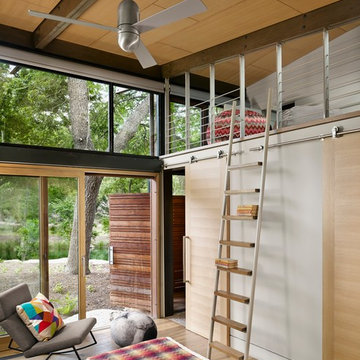
Photo by Casey Dunn
На фото: детская в современном стиле с спальным местом, белыми стенами и паркетным полом среднего тона
На фото: детская в современном стиле с спальным местом, белыми стенами и паркетным полом среднего тона
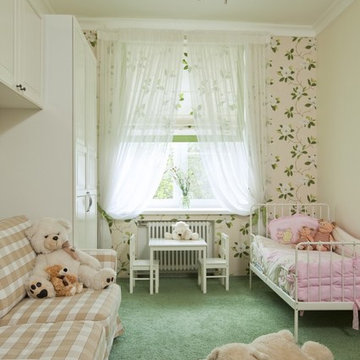
Свежая идея для дизайна: маленькая детская в классическом стиле с спальным местом, ковровым покрытием и разноцветными стенами для девочки, на участке и в саду, ребенка от 1 до 3 лет - отличное фото интерьера

Идея дизайна: маленькая нейтральная детская в современном стиле с спальным местом и белыми стенами для на участке и в саду, подростка
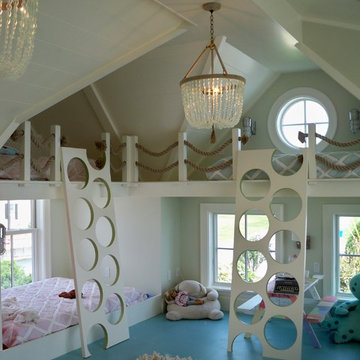
Источник вдохновения для домашнего уюта: детская в морском стиле с спальным местом и синим полом для ребенка от 1 до 3 лет, девочки
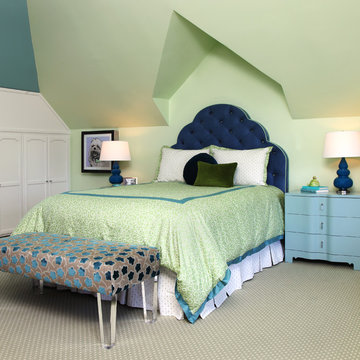
lisa sze
На фото: детская в стиле неоклассика (современная классика) с спальным местом, ковровым покрытием, зеленым полом и зелеными стенами для подростка, девочки с
На фото: детская в стиле неоклассика (современная классика) с спальным местом, ковровым покрытием, зеленым полом и зелеными стенами для подростка, девочки с
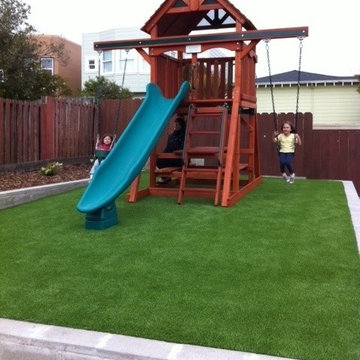
This is a custom Adventure Tree House configuration done for a San Francisco customer who needed a compact play structure for her small yard. It has a 5' H deck, double accessory arm with a belt swing and an infant swing, a 10' rocket slide, a 5' H Rock Climbing Wall, and a picnic table. Another version of the Adventure Tree House Space Saver. Set dimensions are 11' W x 16' D x 11 1/2' H. Recommended safety clearances add 2' on either side and 4' in front of slide. Set can be re-configured in different ways.

4,945 square foot two-story home, 6 bedrooms, 5 and ½ bathroom plus a secondary family room/teen room. The challenge for the design team of this beautiful New England Traditional home in Brentwood was to find the optimal design for a property with unique topography, the natural contour of this property has 12 feet of elevation fall from the front to the back of the property. Inspired by our client’s goal to create direct connection between the interior living areas and the exterior living spaces/gardens, the solution came with a gradual stepping down of the home design across the largest expanse of the property. With smaller incremental steps from the front property line to the entry door, an additional step down from the entry foyer, additional steps down from a raised exterior loggia and dining area to a slightly elevated lawn and pool area. This subtle approach accomplished a wonderful and fairly undetectable transition which presented a view of the yard immediately upon entry to the home with an expansive experience as one progresses to the rear family great room and morning room…both overlooking and making direct connection to a lush and magnificent yard. In addition, the steps down within the home created higher ceilings and expansive glass onto the yard area beyond the back of the structure. As you will see in the photographs of this home, the family area has a wonderful quality that really sets this home apart…a space that is grand and open, yet warm and comforting. A nice mixture of traditional Cape Cod, with some contemporary accents and a bold use of color…make this new home a bright, fun and comforting environment we are all very proud of. The design team for this home was Architect: P2 Design and Jill Wolff Interiors. Jill Wolff specified the interior finishes as well as furnishings, artwork and accessories.

For small bedrooms the space below can become a child's work desk area. The frame can be encased with curtains for a private play/fort.
Photo Jim Butz & Larry Malvin
Зеленая детская комната – фото дизайна интерьера
2


