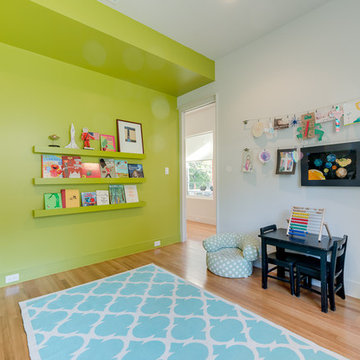Зеленая детская игровая комната – фото дизайна интерьера
Сортировать:
Бюджет
Сортировать:Популярное за сегодня
81 - 100 из 361 фото
1 из 3
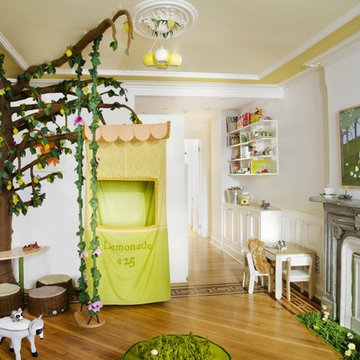
The Brooklyn playroom was designed as a woodland wonderland full of unexpected secret places to discover. The rooms main feature is a hand constructed life size 100% felt interactive tree with velcro-able lemons that can be “picked”, birds to be pulled from nests, soft low poufs fashioned to look like cut wood, vintage foot stool transformed into a mommy raccoon for extra seating and a vine covered swing hanging from a branch.
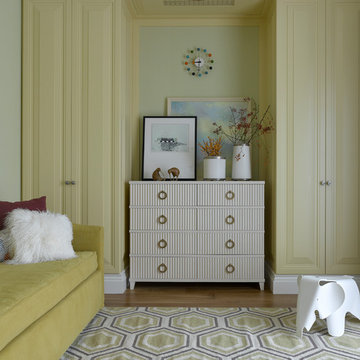
Дизайнер - Мария Мироненко. Фотограф - Сергей Ананьев.
Стильный дизайн: нейтральная детская с игровой среднего размера в стиле неоклассика (современная классика) с желтыми стенами, паркетным полом среднего тона и коричневым полом для ребенка от 4 до 10 лет - последний тренд
Стильный дизайн: нейтральная детская с игровой среднего размера в стиле неоклассика (современная классика) с желтыми стенами, паркетным полом среднего тона и коричневым полом для ребенка от 4 до 10 лет - последний тренд
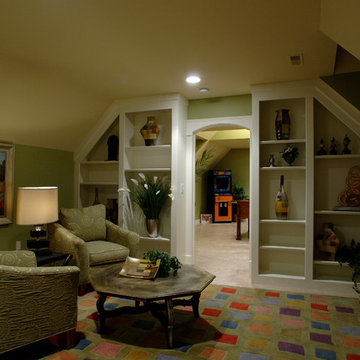
Идея дизайна: нейтральная детская с игровой в стиле неоклассика (современная классика) с ковровым покрытием для подростка
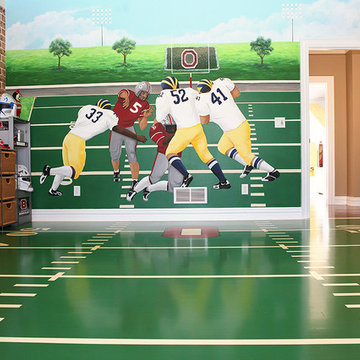
Julie Ranee Photography © 2012 Houzz
На фото: детская с игровой в современном стиле с зеленым полом для мальчика
На фото: детская с игровой в современном стиле с зеленым полом для мальчика
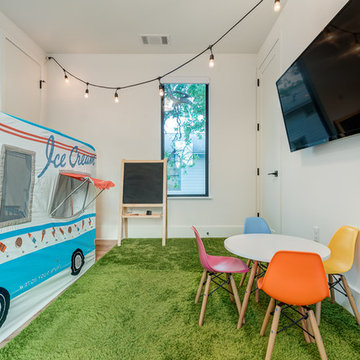
Spaces & Faces Photography
На фото: нейтральная детская с игровой в современном стиле с белыми стенами, ковровым покрытием и зеленым полом для ребенка от 4 до 10 лет с
На фото: нейтральная детская с игровой в современном стиле с белыми стенами, ковровым покрытием и зеленым полом для ребенка от 4 до 10 лет с
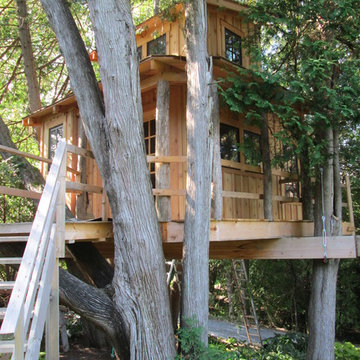
Источник вдохновения для домашнего уюта: маленькая нейтральная детская с игровой в стиле неоклассика (современная классика) с светлым паркетным полом для на участке и в саду

Low Gear Photography
Идея дизайна: большая нейтральная детская с игровой в стиле неоклассика (современная классика) с синими стенами, полом из ламината и коричневым полом
Идея дизайна: большая нейтральная детская с игровой в стиле неоклассика (современная классика) с синими стенами, полом из ламината и коричневым полом
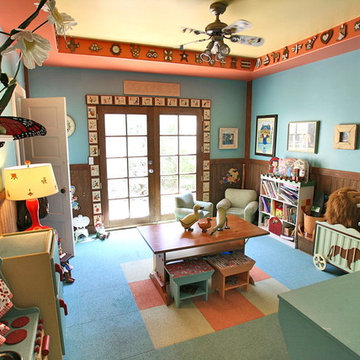
Идея дизайна: нейтральная детская с игровой среднего размера в морском стиле с синими стенами и ковровым покрытием для ребенка от 4 до 10 лет
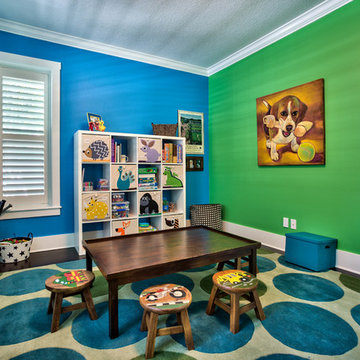
Lesley Davies Photography
Источник вдохновения для домашнего уюта: нейтральная детская с игровой среднего размера в современном стиле с синими стенами и темным паркетным полом для ребенка от 1 до 3 лет
Источник вдохновения для домашнего уюта: нейтральная детская с игровой среднего размера в современном стиле с синими стенами и темным паркетным полом для ребенка от 1 до 3 лет
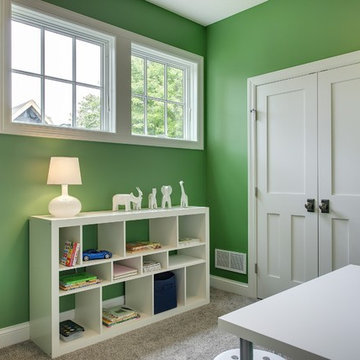
Spacecrafting
На фото: большая нейтральная детская с игровой в стиле неоклассика (современная классика) с зелеными стенами и ковровым покрытием для ребенка от 4 до 10 лет с
На фото: большая нейтральная детская с игровой в стиле неоклассика (современная классика) с зелеными стенами и ковровым покрытием для ребенка от 4 до 10 лет с
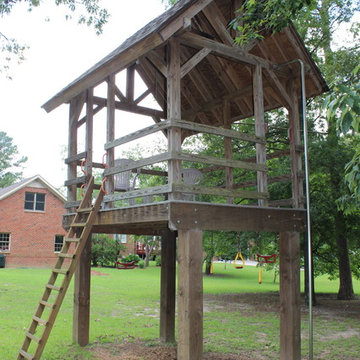
На фото: нейтральная детская с игровой среднего размера в классическом стиле с бежевыми стенами для ребенка от 4 до 10 лет
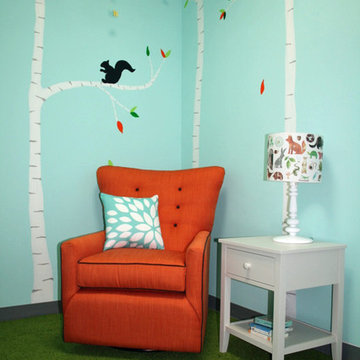
Children’s waiting room interior design project at Princeton University. I was beyond thrilled when contacted by a team of scientists ( psychologists and neurologists ) at Princeton University. This group of professors and graduate students from the Turk-Brown Laboratory are conducting research on the infant’s brain by using functional magnetic resonance imaging (or fMRI), to see how they learn, remember and think. My job was to turn a tiny 7’x10′ windowless study room into an inviting but not too “clinical” waiting room for the mothers or fathers and siblings of the babies being studied.
We needed to ensure a comfortable place for parents to rock and feed their babies while waiting their turn to go back to the laboratory, as well as a place to change the babies if needed. We wanted to stock some shelves with good books and while the room looks complete, we’re still sourcing something interactive to mount to the wall to help entertain toddlers who want something more active than reading or building blocks.
Since there are no windows, I wanted to bring the outdoors inside. Princeton University‘s colors are orange, gray and black and the history behind those colors is very interesting. It seems there are a lot of squirrels on campus and these colors were selected for the three colors of squirrels often seem scampering around the university grounds. The orange squirrels are now extinct, but the gray and black squirrels are abundant, as I found when touring the campus with my son on installation day. Therefore we wanted to reflect this history in the room and decided to paint silhouettes of squirrels in these three colors throughout the room.
While the ceilings are 10′ high in this tiny room, they’re very drab and boring. Given that it’s a drop ceiling, we can’t paint it a fun color as I typically do in my nurseries and kids’ rooms. To distract from the ugly ceiling, I contacted My Custom Creation through their Etsy shop and commissioned them to create a custom butterfly mobile to suspend from the ceiling to create a swath of butterflies moving across the room. Their customer service was impeccable and the end product was exactly what we wanted!
The flooring in the space was simply coated concrete so I decided to use Flor carpet tiles to give it warmth and a grass-like appeal. These tiles are super easy to install and can easily be removed without any residual on the floor. I’ll be using them more often for sure!
See more photos of our commercial interior design job below and contact us if you need a unique space designed for children. We don’t just design nurseries and bedrooms! We’re game for anything!
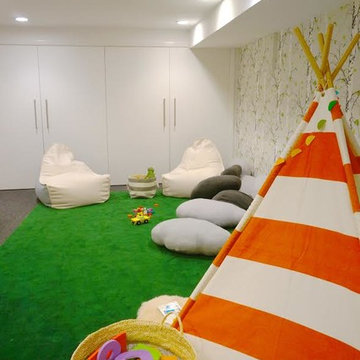
Идея дизайна: нейтральная детская с игровой среднего размера в стиле модернизм с белыми стенами и ковровым покрытием для ребенка от 1 до 3 лет
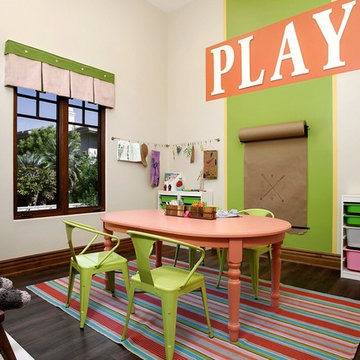
Источник вдохновения для домашнего уюта: большая нейтральная детская с игровой в стиле неоклассика (современная классика) с бежевыми стенами и темным паркетным полом для ребенка от 4 до 10 лет
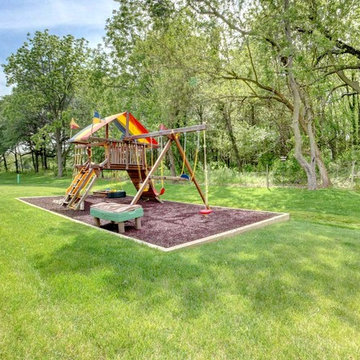
Свежая идея для дизайна: нейтральная детская с игровой среднего размера в классическом стиле для ребенка от 4 до 10 лет - отличное фото интерьера
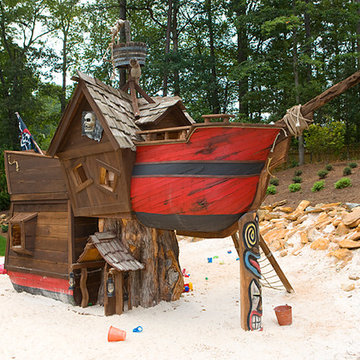
Стильный дизайн: нейтральная детская с игровой среднего размера в стиле фьюжн с красными стенами для ребенка от 4 до 10 лет - последний тренд
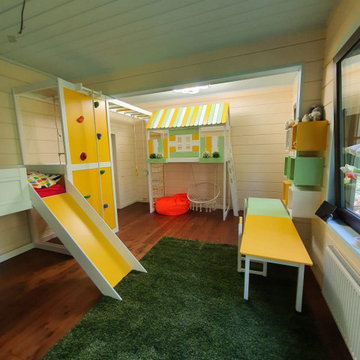
Игровая детская комната для двоих детей.
Конструкция кроватей, столиков и спортивно-игровых комплексов, разработана таким образом, чтобы через 5-7 лет возможно было бы пересобрать и обновить детскую комнату, в соответствии с возрастом детей. Также цвет мебели может быть перекрашен, т.к. в основе каждого элемента мебели - настоящее дерево
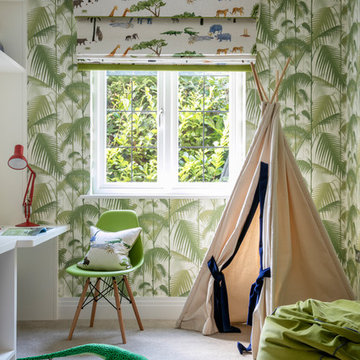
The guest bedrooms and master suite were given a boutique feel with fresh fabrics, original prints and soft textures. A magical ‘fern forest’ theme was used for the children’s playroom, complete with a bespoke art desk area, a teepee and fun soft play zones. The twin room in the attic became a calm sanctuary with a soothing colour scheme and welcoming soft furnishings.
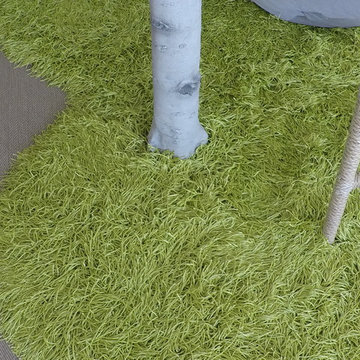
Contemporary Clubhouse
Bringing the outdoors inside for a bright and colorful indoor playroom perfect for playtime, arts and crafts or schoolwork.
Theme:
The theme for this inviting and playful space is a creative take on a functional playroom blending the contemporary and functional base of the room with the playful and creative spirit that will engage these lucky children.
Focus:
The playroom centers on an amazing lofted clubhouse perched against a custom painted pasture and perched on makeshift trees boasting the perfect place for creative adventures or quiet reading and setting the inviting feel for the entire room. The creative and playful feeling is expanded throughout the space with bright green patches of shag carpet invoking the feel of the pasture continuing off the wall and through the room. The space is then flanked with more contemporary and functional elements perfect for children ages 2-12 offering endless hours of play.
Storage:
This playroom offers storage options on every wall, in every corner and even on the floor. The myWall storage and entertainment unit offers countless storage options and configurations along the main wall with open shelving, hanging buckets, closed shelves and pegs, anything you want to store or hang can find a home. Even the floor under the myWall panel is a custom floordrobe perfect for all those small floor toys or blankets. The pasture wall has a shelving unit cloaked as another tree in the field offering opened and closed cubbies for books or toys. The sink and craft area offers a home to all the kids craft supplies nestled right into the countertop with colorful containers and buckets.
Growth:
While this playroom provides fun and creative options for children from 2-12 it can adapt and grow with this family as their children grow and their interests or needs change. The myWall system is developed to offer easy and immediate customization with simple adjustments every element of the wall can be moved offering endless possibilities. The full myWall structure can be moved along with the family if necessary. The sink offers steps for the small children but as they grow they can be removed.
Safety:
The playroom is designed to keep the main space open to allow for creative and safe playtime without obstacles. The myWall system uses a custom locking mechanism to ensure that all elements are securely locked into place not to fall or become loose from wear. Custom cushioned floor rugs offer another level of safety and comfort to the little ones playing on the floor.
Зеленая детская игровая комната – фото дизайна интерьера
5


