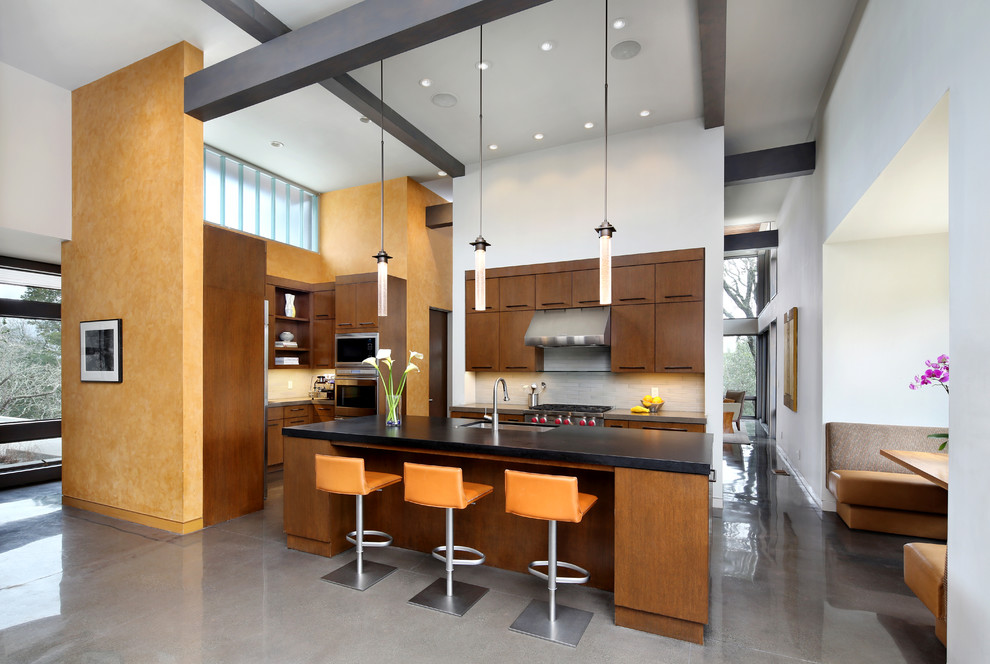
Windy Hill Haven, Portola Valley
Nestled into the hills of Portola Valley, California the structures open space carefully defines and details outdoor rooms and interior space. While this form naturally echoes its landscape and beauty it was able to maintain and score Gold in LEED (Leadership in Energy and Environmental Design).
The Windy Hill Heaven residents incorporated sustainable aspects such as:
STRUCTURE // Passive-solar design, spray foam insulation, structurally insulated panel called (SIPs), and high efficiency low e windows
ELECTRICITY // Photovoltaic solar-panel array tied to the grid allowing this home to be net zero, Energy Star appliances, and energy efficient fans and lighting
HEATING AND COOLING // In-floor radiant hot-water and a highly efficient fireplace
SUSTAINABLE FEATURE // Native landscaping locally sourced building materials, low-VOC materials, paint and sealers. In all making this a very ECO-logically designed home

Airis Collection - https://www.hubbardtonforge.com/filter/?q=airis