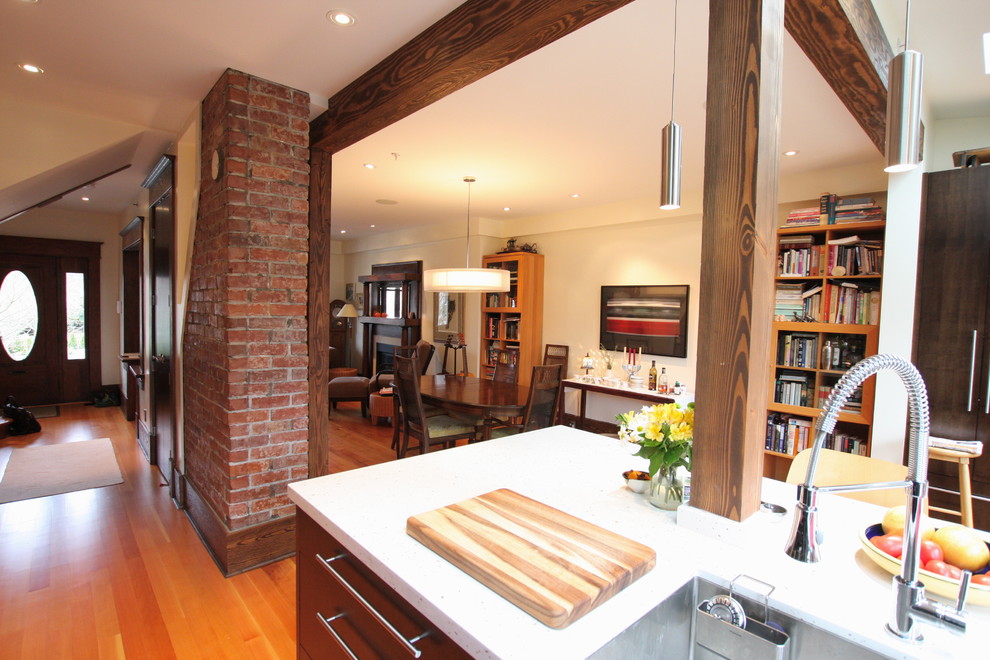
William Street
The main floor plan of this stunning turn of the century home was dark and the space confined. Stuart and Pennie had a vision to open things up, let the light in and develop a floor plan that fit their families needs. The open kitchen is flooded with light from the skylights above, the new bathroom is nestled under the stairs and they no longer have to walk outside to do laundry in the basement.
Interior Design: Audrey Topliss
Photos by Paul Etheridge
Completed December 2011
