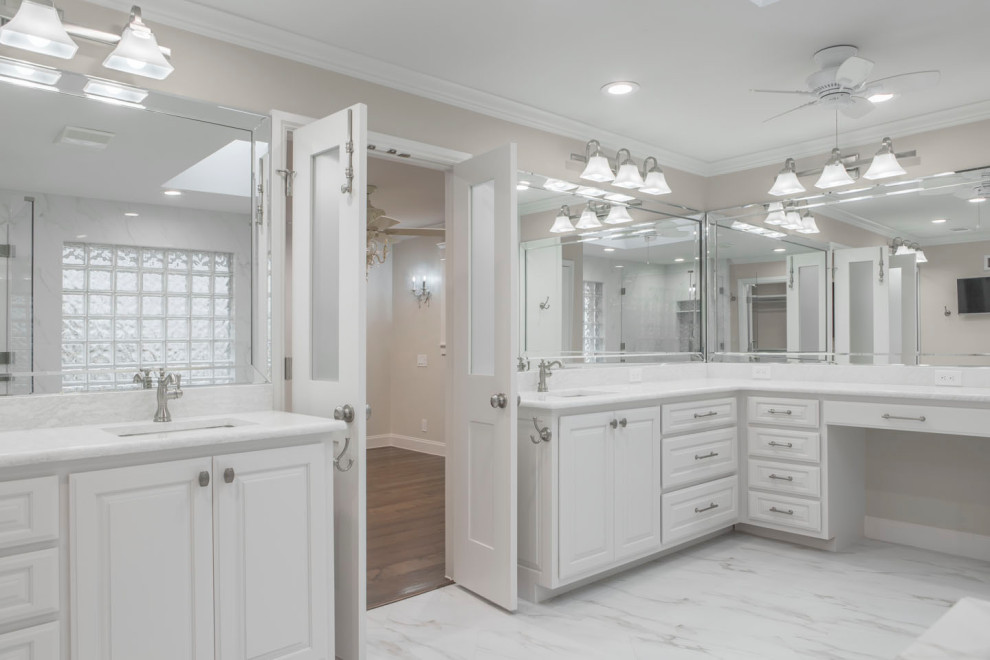
Whole House Remodel Part 3: The Master Bathroom & Closet
Along with getting rid of the busy wallpaper, the first thing our designers wanted to do was remove the low-hanging soffit. Doing so made the ceilings seem higher and allowed for stylish decorative lighting to be installed over the mirrors, drawing the eyes upward and brightening the room. Custom raised-panel cabinetry replaced the original cabinets, and the vanity top was raised to today’s standard height of 36 inches. Relocating the angled sink to the left end of the vanity allowed for more usable counter space, the addition of stacked drawers, and widening of the sit-down vanity area. Reducing the size of the large linen cabinet at the right end of the vanity also contributed to these updates. Dimmable LED can lights and a small ceiling fan were installed in the freshly painted ceiling, complimenting the crisp, white color scheme.
Final photos by www.impressia.net

double door