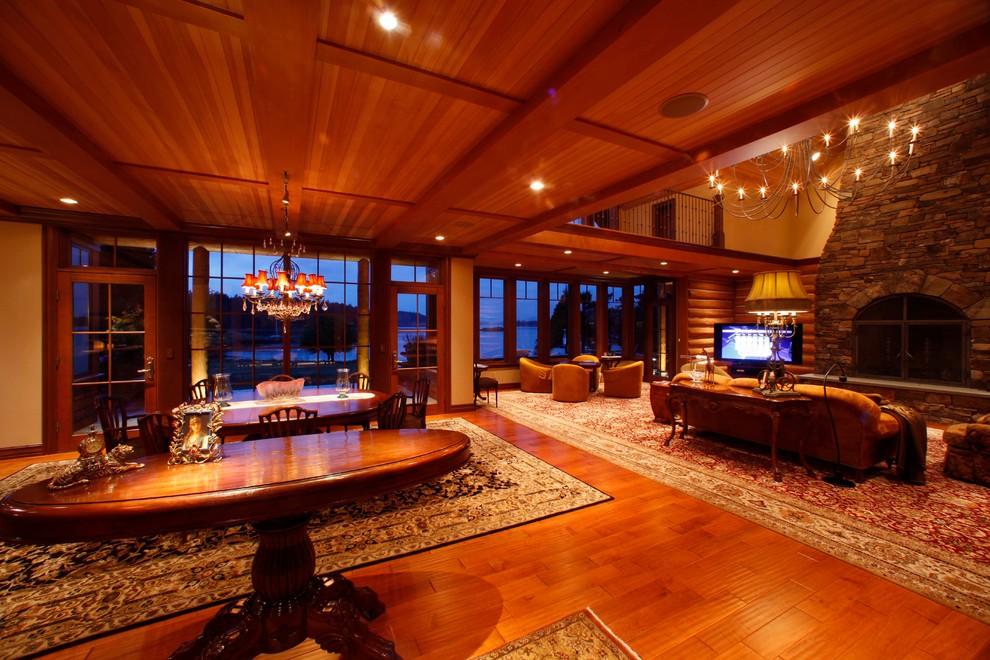
White Point House
The design of this 5,000 square foot house was born of a tragic fire that destroyed the bulk of the house. Only the side flanking wings were able to be saved. The main body of the house was and garage were all reconsidered in their design. The result is a hybrid log/conventional construction assembly that looks nothing like the kit house that once stood between the two ends. The new work maintains the owner’s desire for a rustic aesthetic and utilizes massing, scale and rhythm more appropriate to the environment, the owner’s intended uses and character.
A rich blend of stone, log, and cedar shingles make for a design palette that is both rustic and refined at the same moment.
The house employs both geothermal and solar applications. The geothermal assembly is located in an adjacent field and together with the solar panel system offer little or no electrical load needed from the Grid to either heat or light the building. The owner enjoys a consistent selling of electricity to the PUD proving that large well detailed wood buildings can successfully deliver on thermal performance and timeless aesthetic character.
Designed by BC&J Architecture
photos: Martin Bydalek Photography
