Встроенный шкаф с фасадами в стиле шейкер – фото дизайна интерьера
Сортировать:
Бюджет
Сортировать:Популярное за сегодня
61 - 80 из 425 фото
1 из 3
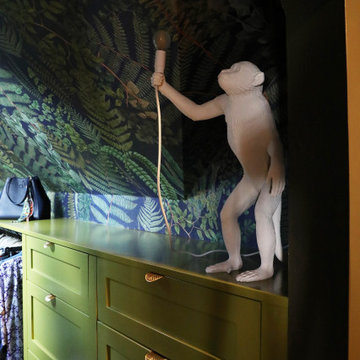
На фото: маленький встроенный шкаф в стиле фьюжн с фасадами в стиле шейкер, зелеными фасадами, паркетным полом среднего тона, зеленым полом и сводчатым потолком для на участке и в саду, женщин с
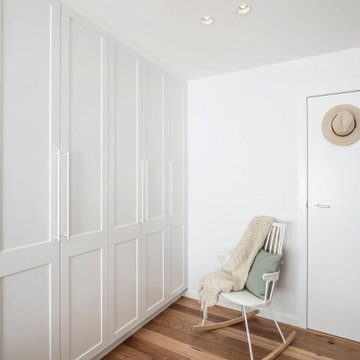
На фото: встроенный шкаф среднего размера, унисекс в морском стиле с фасадами в стиле шейкер, белыми фасадами, светлым паркетным полом и бежевым полом
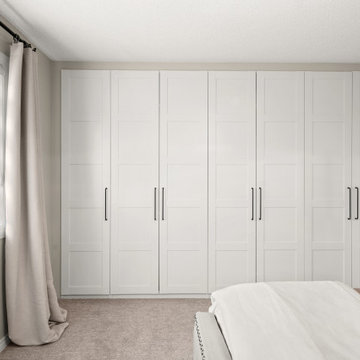
A wall was removed within the primary suite to provide more space for the bed, and allowed us to give them a built in wardrobe across the back wall.
Пример оригинального дизайна: встроенный шкаф среднего размера в стиле неоклассика (современная классика) с фасадами в стиле шейкер, белыми фасадами, ковровым покрытием и бежевым полом
Пример оригинального дизайна: встроенный шкаф среднего размера в стиле неоклассика (современная классика) с фасадами в стиле шейкер, белыми фасадами, ковровым покрытием и бежевым полом
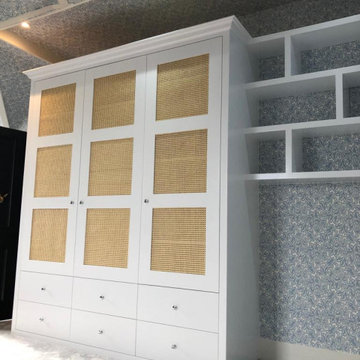
Rattan Designer Integrated Wardrobe.
Custom-Made.
Идея дизайна: большой встроенный шкаф в классическом стиле с фасадами в стиле шейкер, белыми фасадами, ковровым покрытием и серым полом для женщин
Идея дизайна: большой встроенный шкаф в классическом стиле с фасадами в стиле шейкер, белыми фасадами, ковровым покрытием и серым полом для женщин
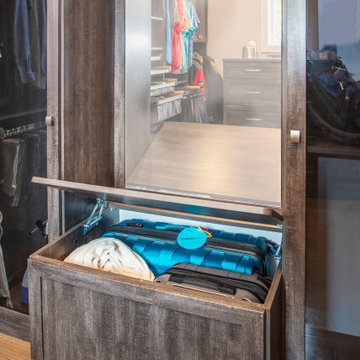
The built-in bench seating provides storage for suitcases.
Свежая идея для дизайна: большой встроенный шкаф в стиле неоклассика (современная классика) с фасадами в стиле шейкер, фасадами цвета дерева среднего тона, паркетным полом среднего тона и коричневым полом для мужчин - отличное фото интерьера
Свежая идея для дизайна: большой встроенный шкаф в стиле неоклассика (современная классика) с фасадами в стиле шейкер, фасадами цвета дерева среднего тона, паркетным полом среднего тона и коричневым полом для мужчин - отличное фото интерьера
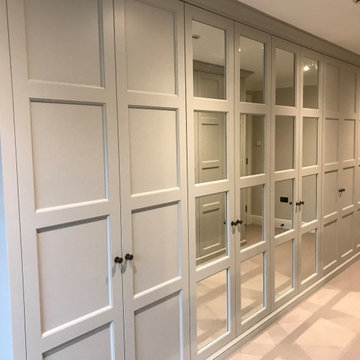
These classic doors can be made with up to 4 panels per door. Beadings, mirrors and raised & fielded panels can be incorporated for a luxurious touch.
They can be finished in a range of spray painted or brush stroke colours.
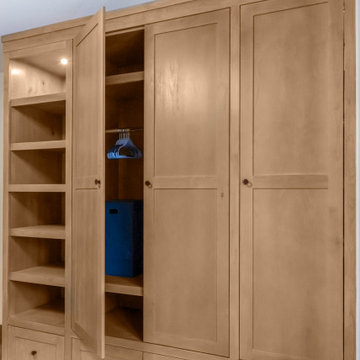
Custom Shaker closet in Maple Stained SP Britannia ST-25617.
Идея дизайна: встроенный шкаф среднего размера, унисекс в стиле модернизм с фасадами в стиле шейкер и фасадами цвета дерева среднего тона
Идея дизайна: встроенный шкаф среднего размера, унисекс в стиле модернизм с фасадами в стиле шейкер и фасадами цвета дерева среднего тона
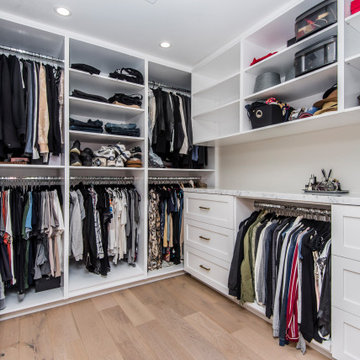
На фото: большой встроенный шкаф унисекс в классическом стиле с фасадами в стиле шейкер, белыми фасадами, светлым паркетным полом и коричневым полом
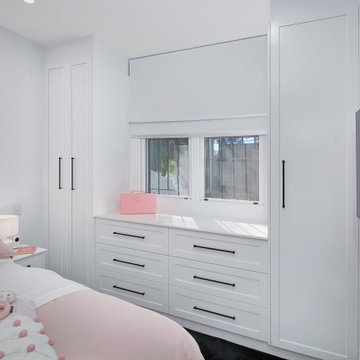
Family home located in Sydney's East, this terrace was all about maximising space. Custom-built wardrobes meant no space was wasted and create a unified look throughout the home.
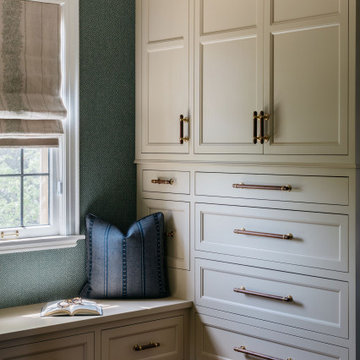
На фото: встроенный шкаф среднего размера в классическом стиле с фасадами в стиле шейкер, белыми фасадами, паркетным полом среднего тона и коричневым полом
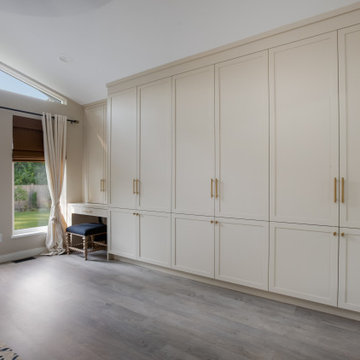
Источник вдохновения для домашнего уюта: встроенный шкаф унисекс в стиле модернизм с фасадами в стиле шейкер, бежевыми фасадами, полом из винила, коричневым полом и сводчатым потолком
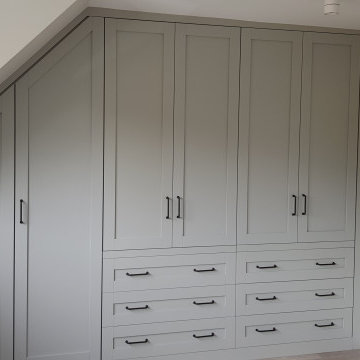
New fitted wardrobes in master bedroom
Стильный дизайн: встроенный шкаф среднего размера в современном стиле с фасадами в стиле шейкер, серыми фасадами и полом из винила для женщин - последний тренд
Стильный дизайн: встроенный шкаф среднего размера в современном стиле с фасадами в стиле шейкер, серыми фасадами и полом из винила для женщин - последний тренд
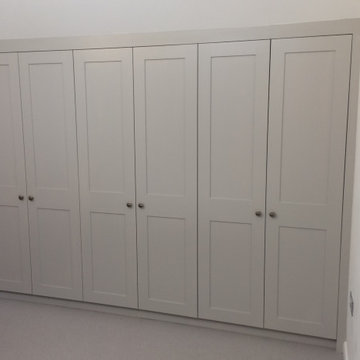
Heritage
These classic doors can be made with up to 4 panels per door. Beadings, mirrors and raised & fielded panels can be incorporated for a luxurious touch.
They can be finished in a range of spray painted or brush stroke colours.
Our wardrobes are made to order in our
Buckinghamshire workshop using high quality materials.
We aim to provide excellence in quality, service and value.
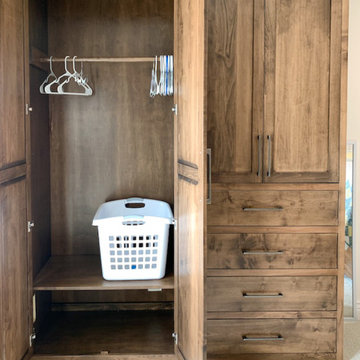
Transitional built in wardrobe. Shaker panel doors and slab drawers with inset frame. Solid brown maple hardwood. Wooden clothes rod. Adjustable shelves.
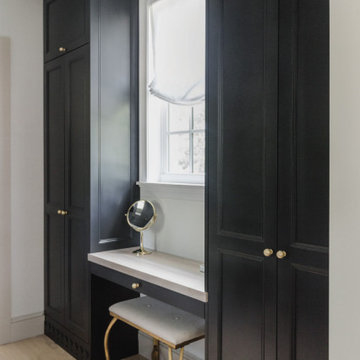
Our friend Jenna from Jenna Sue Design came to us in early January 2021, looking to see if we could help bring her closet makeover to life. She was looking to use IKEA PAX doors as a starting point, and built around it. Additional features she had in mind were custom boxes above the PAX units, using one unit to holder drawers and custom sized doors with mirrors, and crafting a vanity desk in-between two units on the other side of the wall.
We worked closely with Jenna and sponsored all of the custom door and panel work for this project, which were made from our DIY Paint Grade Shaker MDF. Jenna painted everything we provided, added custom trim to the inside of the shaker rails from Ekena Millwork, and built custom boxes to create a floor to ceiling look.
The final outcome is an incredible example of what an idea can turn into through a lot of hard work and dedication. This project had a lot of ups and downs for Jenna, but we are thrilled with the outcome, and her and her husband Lucas deserve all the positive feedback they've received!
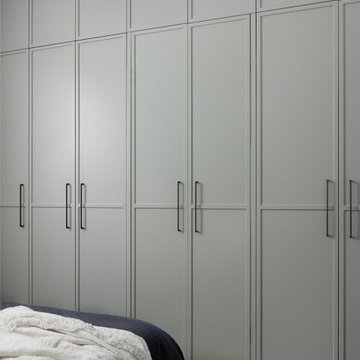
This three bedroom apartment was in need of a large scale renovation. Set in a small, boutique complex by the water in Sydney's North Shore, the dated residence originally had a layout that was ineffective and did not give the view justice. The brief asked to open the rear of the apartment showcasing the view, add a luxury ensuite to the master and provide a large, functional kitchen.
One of the biggest challenges was adhering to the strict strata regulations and Class Two Building codes requiring fire rated gyprock, conversion of the electrical fittings to be fire rated and raising the floor to case insulation for sound proofing.
Despite the difficulties, Milson Residence presents a contemporary update that accommodates a range of lifestyles. The interior design was thoughtfully considered reflecting the Art Deco heritage of the complex, featuring tall skirtings and herringbone floorboards.
The design worked around existing windows which highlighted the unsightly neighbouring apartment. We were able to utilise one window to our advantage by designing the joinery around the window to provide a window splashback to the kitchen. The kitchen houses a bar / coffee nook and a European laundry, as well as a large pantry. The spacious island bench provides extensive storage and seats four comfortably for entertaining. The finishes & fixtures throughout were specified to the clients brief, illustrating an overall sense of calm and sophistication.
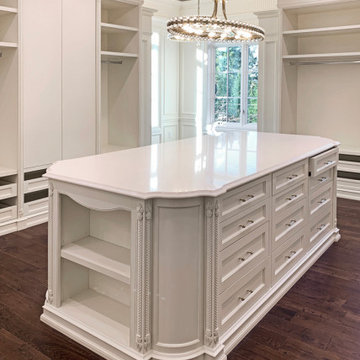
Gorgeous hand carved white walk-in closet with plenty of storage space, carved details, and dark wood floor.
Источник вдохновения для домашнего уюта: большой встроенный шкаф унисекс в классическом стиле с фасадами в стиле шейкер, белыми фасадами, темным паркетным полом и коричневым полом
Источник вдохновения для домашнего уюта: большой встроенный шкаф унисекс в классическом стиле с фасадами в стиле шейкер, белыми фасадами, темным паркетным полом и коричневым полом

Every remodeling project presents its own unique challenges. This client’s original remodel vision was to replace an outdated kitchen, optimize ocean views with new decking and windows, updated the mother-in-law’s suite, and add a new loft. But all this changed one historic day when the Woolsey Fire swept through Malibu in November 2018 and leveled this neighborhood, including our remodel, which was underway.
Shifting to a ground-up design-build project, the JRP team worked closely with the homeowners through every step of designing, permitting, and building their new home. As avid horse owners, the redesign inspiration started with their love of rustic farmhouses and through the design process, turned into a more refined modern farmhouse reflected in the clean lines of white batten siding, and dark bronze metal roofing.
Starting from scratch, the interior spaces were repositioned to take advantage of the ocean views from all the bedrooms, kitchen, and open living spaces. The kitchen features a stacked chiseled edge granite island with cement pendant fixtures and rugged concrete-look perimeter countertops. The tongue and groove ceiling is repeated on the stove hood for a perfectly coordinated style. A herringbone tile pattern lends visual contrast to the cooking area. The generous double-section kitchen sink features side-by-side faucets.
Bi-fold doors and windows provide unobstructed sweeping views of the natural mountainside and ocean views. Opening the windows creates a perfect pass-through from the kitchen to outdoor entertaining. The expansive wrap-around decking creates the ideal space to gather for conversation and outdoor dining or soak in the California sunshine and the remarkable Pacific Ocean views.
Photographer: Andrew Orozco
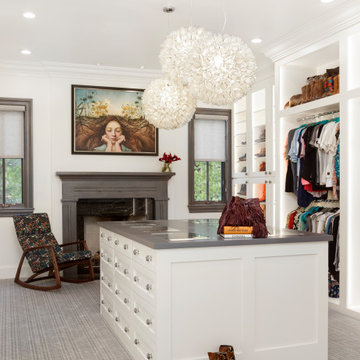
Свежая идея для дизайна: большой встроенный шкаф в стиле фьюжн с фасадами в стиле шейкер и ковровым покрытием для женщин - отличное фото интерьера
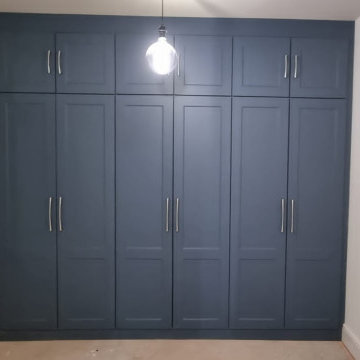
Wardrobes fitted in to a guest room. Created in Alby Blue with a graphite interior. The client requested for a flexible interior space with a variety of storage options. The interior has long and short hanging, soft close drawer space, and a variety of shelf space. The interior led rechargeable lighting goes off when the doors are closed. Expect to pay about £4250
Встроенный шкаф с фасадами в стиле шейкер – фото дизайна интерьера
4