Винтовая лестница с металлическими перилами – фото дизайна интерьера
Сортировать:
Бюджет
Сортировать:Популярное за сегодня
1 - 20 из 1 478 фото
1 из 3
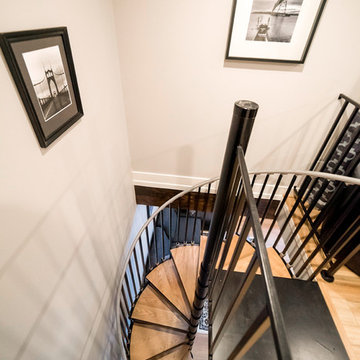
Our clients were looking to build an income property for use as a short term rental in their backyard. In order to keep maximize the available space on a limited footprint, we designed the ADU around a spiral staircase leading up to the loft bedroom. The vaulted ceiling gives the small space a much larger appearance.
To provide privacy for both the renters and the homeowners, the ADU was set apart from the house with its own private entrance.
The design of the ADU was done with local Pacific Northwest aesthetics in mind, including green exterior paint and a mixture of woodgrain and metal fixtures for the interior.
Durability was a major concern for the homeowners. In order to minimize potential damages from renters, we selected quartz countertops and waterproof flooring. We also used a high-quality interior paint that will stand the test of time and clean easily.
The end result of this project was exactly what the client was hoping for, and the rental consistently receives 5-star reviews on Airbnb.

View of middle level of tower with views out large round windows and spiral stair to top level. The tower off the front entrance contains a wine room at its base,. A square stair wrapping around the wine room leads up to a middle level with large circular windows. A spiral stair leads up to the top level with an inner glass enclosure and exterior covered deck with two balconies for wine tasting.
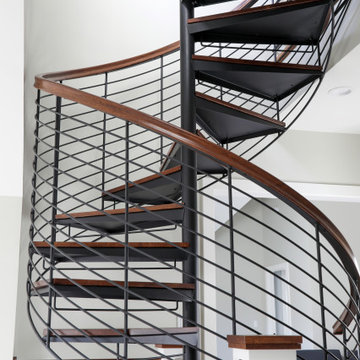
LOWELL CUSTOM HOMES, LAKE GENEVA, WI Custom Home built on beautiful Geneva Lake features New England Shingle Style architecture on the exterior with a thoroughly modern twist to the interior. Artistic and handcrafted elements are showcased throughout the detailed finishes and furnishings.
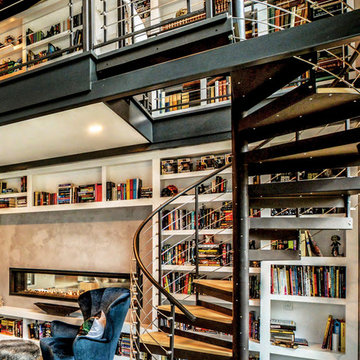
Пример оригинального дизайна: винтовая лестница в стиле лофт с деревянными ступенями и металлическими перилами без подступенок
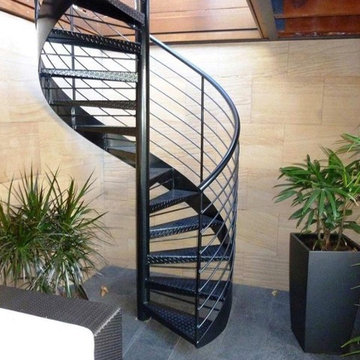
Идея дизайна: винтовая лестница среднего размера в современном стиле с металлическими ступенями и металлическими перилами без подступенок
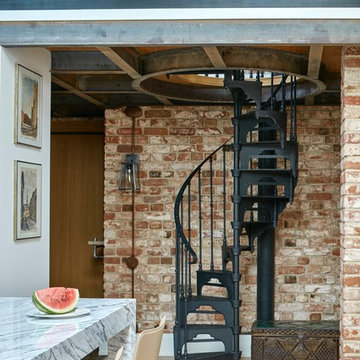
Сергей Ананьев
На фото: винтовая лестница в стиле лофт с металлическими ступенями и металлическими перилами без подступенок
На фото: винтовая лестница в стиле лофт с металлическими ступенями и металлическими перилами без подступенок
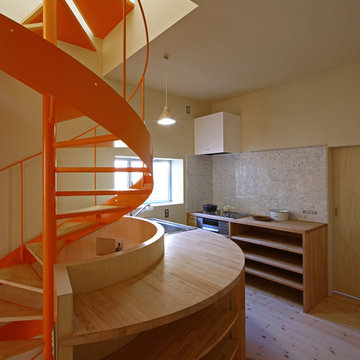
photo:URBAN ARTS / Shinsuke Kera
Свежая идея для дизайна: винтовая лестница в современном стиле с металлическими перилами - отличное фото интерьера
Свежая идея для дизайна: винтовая лестница в современном стиле с металлическими перилами - отличное фото интерьера
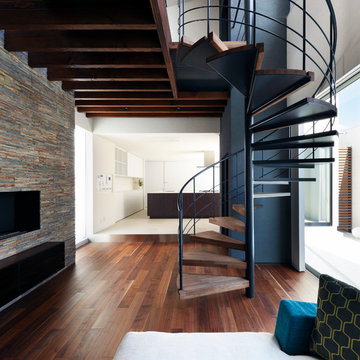
「木漏れ日のプールサイドハウス」撮影:平井美行写真事務所
На фото: винтовая лестница в стиле модернизм с деревянными ступенями и металлическими перилами без подступенок с
На фото: винтовая лестница в стиле модернизм с деревянными ступенями и металлическими перилами без подступенок с
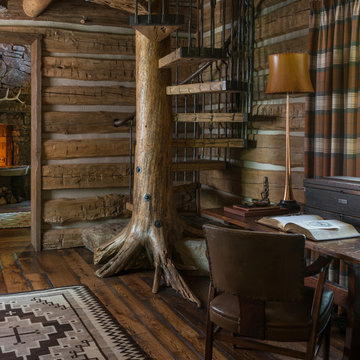
Peter Zimmerman Architects // Peace Design // Audrey Hall Photography
На фото: винтовая лестница в стиле рустика с деревянными ступенями и металлическими перилами без подступенок с
На фото: винтовая лестница в стиле рустика с деревянными ступенями и металлическими перилами без подступенок с
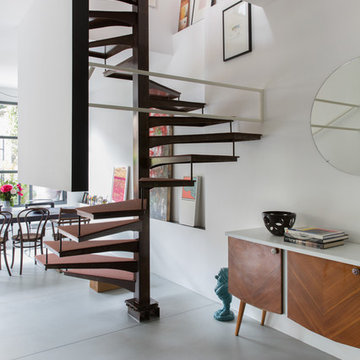
Photography: @angelitabonetti / @monadvisual
Styling: @alessandrachiarelli
Источник вдохновения для домашнего уюта: винтовая лестница среднего размера в стиле лофт с металлическими ступенями и металлическими перилами
Источник вдохновения для домашнего уюта: винтовая лестница среднего размера в стиле лофт с металлическими ступенями и металлическими перилами
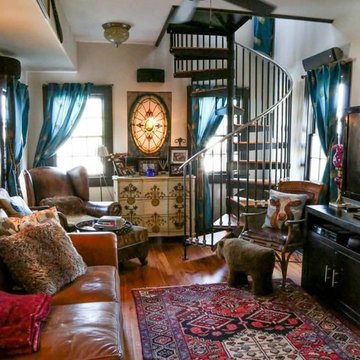
На фото: винтовая лестница с деревянными ступенями и металлическими перилами без подступенок
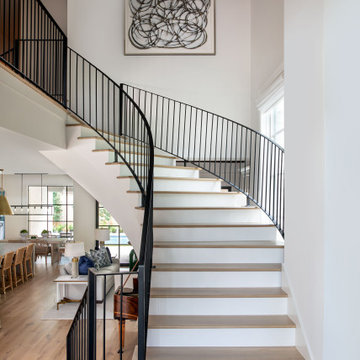
Пример оригинального дизайна: огромная винтовая лестница в современном стиле с деревянными ступенями, крашенными деревянными подступенками и металлическими перилами
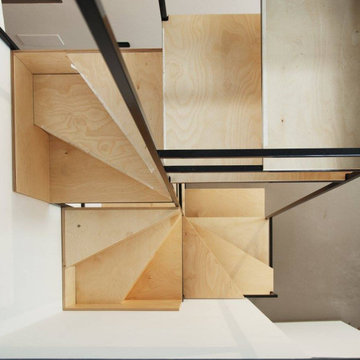
Vista dall'alto.
Идея дизайна: маленькая винтовая металлическая лестница в стиле модернизм с деревянными ступенями и металлическими перилами для на участке и в саду
Идея дизайна: маленькая винтовая металлическая лестница в стиле модернизм с деревянными ступенями и металлическими перилами для на участке и в саду
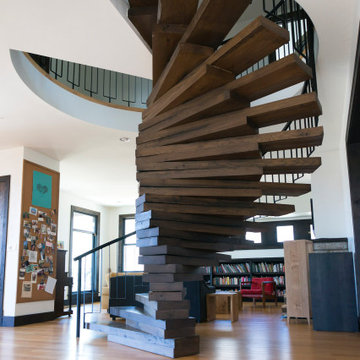
This almighty Oak staircase was one of our more challenging ones to build and install but we pulled it off!
The first hurdle was installing the treads (from the top) onto the central post which was difficult with the extremely heavy 4″ thick solid Oak treads.
The staircase was finished off with our custom designed steel hand railing which required a large amount of onsite welding. The result is a staircase that has to be seen in situ to get a sense of its impressive stature!
Photo credits: 2020 © Ray Chan Photo, All Rights Reserved
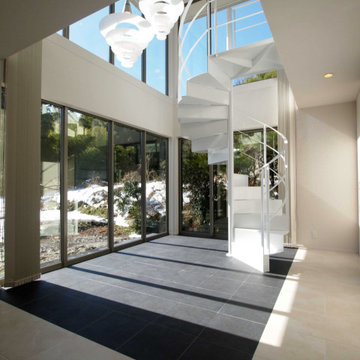
施主様がカタログを見て一目惚れした螺旋階段に合わせて、窓の位置・照明・カーテン・家具を構成しています。
まるでスチール板を折り紙のように曲げたように見えるらせん階段は、空間デザインを一気にモダンに仕上げます。
Свежая идея для дизайна: большая винтовая металлическая лестница в стиле модернизм с металлическими ступенями и металлическими перилами - отличное фото интерьера
Свежая идея для дизайна: большая винтовая металлическая лестница в стиле модернизм с металлическими ступенями и металлическими перилами - отличное фото интерьера
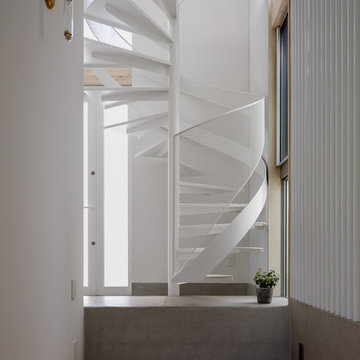
Идея дизайна: маленькая винтовая лестница в стиле модернизм с металлическими ступенями и металлическими перилами для на участке и в саду
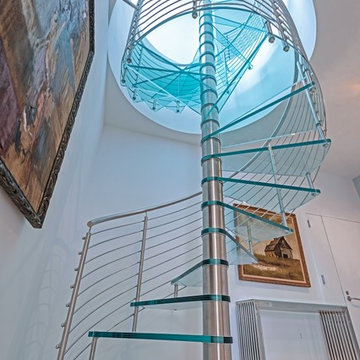
Glass treads are a great option for allowing much needed natural light into any space.
Идея дизайна: винтовая лестница в стиле модернизм с стеклянными ступенями и металлическими перилами
Идея дизайна: винтовая лестница в стиле модернизм с стеклянными ступенями и металлическими перилами
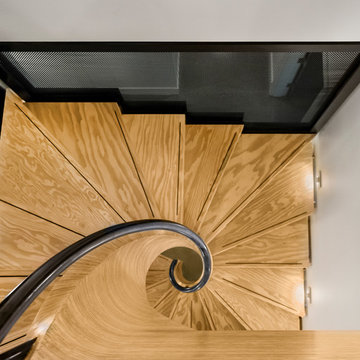
This staircase is a truly special project to come out of the MW Design Workshop. We worked extensively with the clients, architect, interior designer, builder, and other trades to achieve this fully integrated feature in the home. The challenge we had was to create a stunning, aesthetically pleasing stair using MPP – a structural mass timber product developed locally here in Oregon.
We used 3D modelling to incorporate the complex interactions between the CNC-milled MPP treads, water-jet cut and LED lit bookcase, and rolled steel handrail with the rest of the built structure.
Photographer - Justin Krug
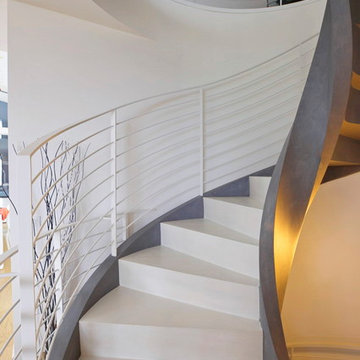
Fornitura e progettazione: Sistemawood www.sisthemawood.com
Fotografo: Matteo Rinaldi
Пример оригинального дизайна: большая винтовая бетонная лестница в стиле модернизм с бетонными ступенями и металлическими перилами
Пример оригинального дизайна: большая винтовая бетонная лестница в стиле модернизм с бетонными ступенями и металлическими перилами
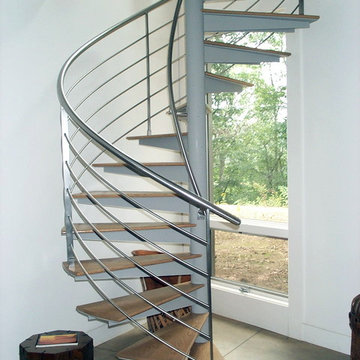
This stunning spiral stair grants multistory access within a beautiful, modern home designed with green principles by Carter + Burton Architecture. This is a 10' high 6' diameter stair with 22.5 degree oak covered treads, featuring stainless steel rail with 5 line rail infill. The rail extends around the stair opening, balcony, and loft area for a beautiful, integrated, thoroughly modern statement.
Винтовая лестница с металлическими перилами – фото дизайна интерьера
1