Винный погреб с паркетным полом среднего тона – фото дизайна интерьера
Сортировать:
Бюджет
Сортировать:Популярное за сегодня
1 - 5 из 5 фото
1 из 3
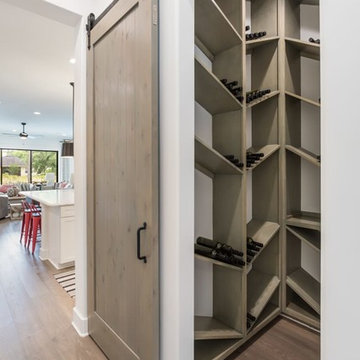
Built-in Wine Storage Cabinet with Sliding Barn Door Enclosure.
Идея дизайна: винный погреб среднего размера в стиле кантри с паркетным полом среднего тона, ромбовидными полками и коричневым полом
Идея дизайна: винный погреб среднего размера в стиле кантри с паркетным полом среднего тона, ромбовидными полками и коричневым полом
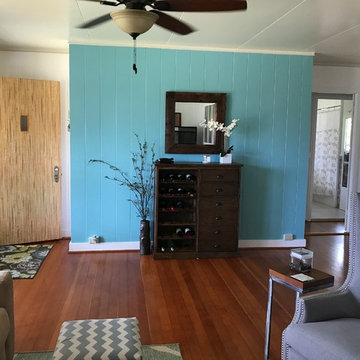
Стильный дизайн: маленький винный погреб в морском стиле с паркетным полом среднего тона и витринами для на участке и в саду - последний тренд
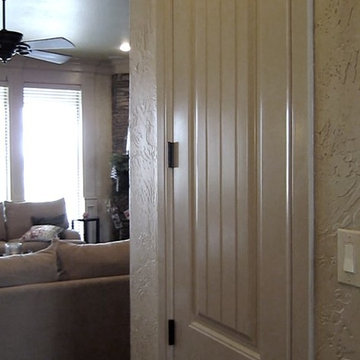
This is the original door before the installation of the home wine cellar in Dallas. We replaced it with a hand-forged wrought iron door. We insulated the door and added sealing components.
Take a video tour of this project: http://www.youtube.com/watch?v=I9-bD1sat4E&feature=youtu.be
Wine Cellar Specialists
1134 Commerce Drive
Richardson
(972)454-0480
75081
https://winecellarspec.com/
Check us on Facebook: https://www.facebook.com/WineCellarSpecialists
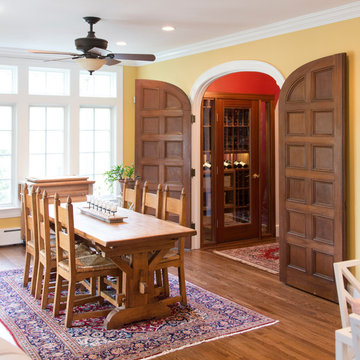
Michael Wilkinson
View from the addition to the existing formal dining room. The clients really wanted symmetrical lines in the addition. The living room/dining room connection in the original house had an arched opening. The designer meticulously lined up the new opening to the tasting room with the arched opening between the living room and original dining room. The client loves seeing layers of arched doors from room to room. We reused the set of arched solid wood doors that had been in the living room. We sent them to our building supplier's wood shop to be hung on a new jamb. We installed them in the tasting room to separate the formal and informal areas. The owner has a large wine collection in off-site storage. He wanted to have access to more bottles at his home. The wine closets act as art and a passageway or transition from the formal are of the home to the informal areas.
We built temperature-control wine closets. We used spray foam insulation in the walls, placed tile on the floor, and installed cooling systems with the cooling unit in the basement. Mahogany doors with sidelights and interior lighting for display. The bottles/shelving resemble an art display.
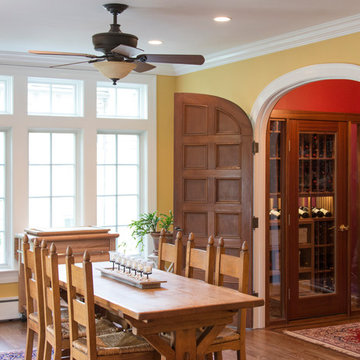
Michael Wilkinson
View from the addition to the existing formal dining room. The clients really wanted symmetrical lines in the addition. The living room/dining room connection in the original house had an arched opening. The designer meticulously lined up the new opening to the tasting room with the arched opening between the living room and original dining room. The client loves seeing layers of arched doors from room to room. We reused the set of arched solid wood doors that had been in the living room. We sent them to our building supplier's wood shop to be hung on a new jamb. We installed them in the tasting room to separate the formal and informal areas. The owner has a large wine collection in off-site storage. He wanted to have access to more bottles at his home. The wine closets act as art and a passageway or transition from the formal are of the home to the informal areas.
We built temperature-control wine closets. We used spray foam insulation in the walls, placed tile on the floor, and installed cooling systems with the cooling unit in the basement. Mahogany doors with sidelights and interior lighting for display. The bottles/shelving resemble an art display.
Винный погреб с паркетным полом среднего тона – фото дизайна интерьера
1