Винный погреб с стеллажами и коричневым полом – фото дизайна интерьера
Сортировать:
Бюджет
Сортировать:Популярное за сегодня
1 - 20 из 1 202 фото
1 из 3
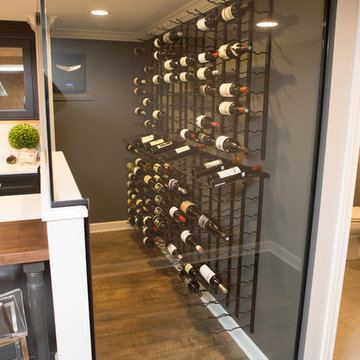
Karen and Chad of Tower Lakes, IL were tired of their unfinished basement functioning as nothing more than a storage area and depressing gym. They wanted to increase the livable square footage of their home with a cohesive finished basement design, while incorporating space for the kids and adults to hang out.
“We wanted to make sure that upon renovating the basement, that we can have a place where we can spend time and watch movies, but also entertain and showcase the wine collection that we have,” Karen said.
After a long search comparing many different remodeling companies, Karen and Chad found Advance Design Studio. They were drawn towards the unique “Common Sense Remodeling” process that simplifies the renovation experience into predictable steps focused on customer satisfaction.
“There are so many other design/build companies, who may not have transparency, or a focused process in mind and I think that is what separated Advance Design Studio from the rest,” Karen said.
Karen loved how designer Claudia Pop was able to take very high-level concepts, “non-negotiable items” and implement them in the initial 3D drawings. Claudia and Project Manager DJ Yurik kept the couple in constant communication through the project. “Claudia was very receptive to the ideas we had, but she was also very good at infusing her own points and thoughts, she was very responsive, and we had an open line of communication,” Karen said.
A very important part of the basement renovation for the couple was the home gym and sauna. The “high-end hotel” look and feel of the openly blended work out area is both highly functional and beautiful to look at. The home sauna gives them a place to relax after a long day of work or a tough workout. “The gym was a very important feature for us,” Karen said. “And I think (Advance Design) did a very great job in not only making the gym a functional area, but also an aesthetic point in our basement”.
An extremely unique wow-factor in this basement is the walk in glass wine cellar that elegantly displays Karen and Chad’s extensive wine collection. Immediate access to the stunning wet bar accompanies the wine cellar to make this basement a popular spot for friends and family.
The custom-built wine bar brings together two natural elements; Calacatta Vicenza Quartz and thick distressed Black Walnut. Sophisticated yet warm Graphite Dura Supreme cabinetry provides contrast to the soft beige walls and the Calacatta Gold backsplash. An undermount sink across from the bar in a matching Calacatta Vicenza Quartz countertop adds functionality and convenience to the bar, while identical distressed walnut floating shelves add an interesting design element and increased storage. Rich true brown Rustic Oak hardwood floors soften and warm the space drawing all the areas together.
Across from the bar is a comfortable living area perfect for the family to sit down at a watch a movie. A full bath completes this finished basement with a spacious walk-in shower, Cocoa Brown Dura Supreme vanity with Calacatta Vicenza Quartz countertop, a crisp white sink and a stainless-steel Voss faucet.
Advance Design’s Common Sense process gives clients the opportunity to walk through the basement renovation process one step at a time, in a completely predictable and controlled environment. “Everything was designed and built exactly how we envisioned it, and we are really enjoying it to it’s full potential,” Karen said.
Constantly striving for customer satisfaction, Advance Design’s success is heavily reliant upon happy clients referring their friends and family. “We definitely will and have recommended Advance Design Studio to friends who are looking to embark on a remodeling project small or large,” Karen exclaimed at the completion of her project.
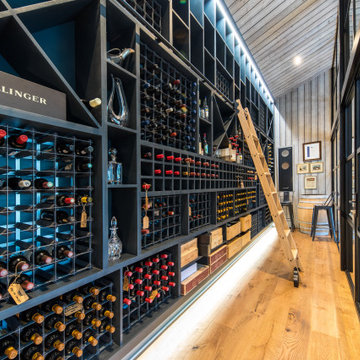
This converted barn provides the client with enough space to store his collection of fine wines
Стильный дизайн: большой винный погреб в стиле кантри с паркетным полом среднего тона, стеллажами и коричневым полом - последний тренд
Стильный дизайн: большой винный погреб в стиле кантри с паркетным полом среднего тона, стеллажами и коричневым полом - последний тренд
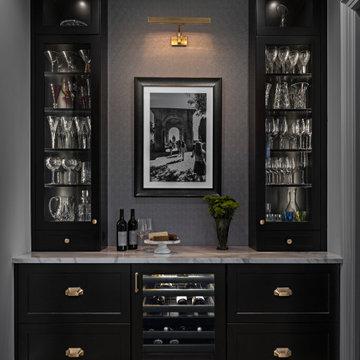
What makes a smaller space shine? In this Butler’s Pantry, our gorgeous dark shaker cabinets frame the view. Wallpaper with texture and a picture light play off the dramatic hardware to give some glam. And the paneled undercounter wine fridge is calling us to come and pour a perfect red!
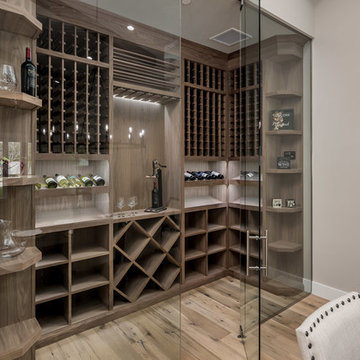
Идея дизайна: винный погреб в стиле неоклассика (современная классика) с паркетным полом среднего тона, стеллажами и коричневым полом
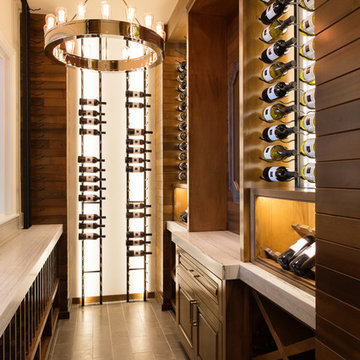
На фото: маленький винный погреб в стиле неоклассика (современная классика) с полом из известняка, стеллажами и коричневым полом для на участке и в саду

The Wall Series is contemporary wine storage, a metal and modular wine racking system that turns your bottle display into a centerpiece in any room in the home.
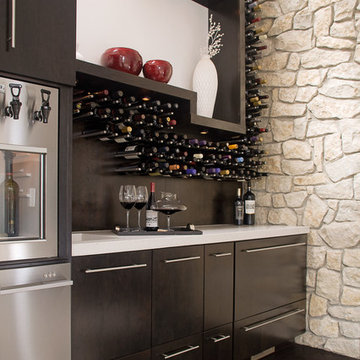
Designed by Notion Design, Pittsburgh.
Источник вдохновения для домашнего уюта: винный погреб в современном стиле с темным паркетным полом, стеллажами и коричневым полом
Источник вдохновения для домашнего уюта: винный погреб в современном стиле с темным паркетным полом, стеллажами и коричневым полом
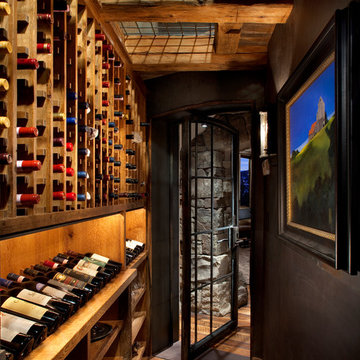
Пример оригинального дизайна: винный погреб в стиле рустика с темным паркетным полом, стеллажами и коричневым полом
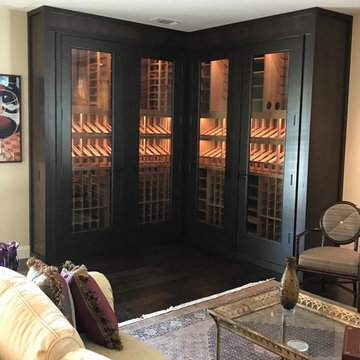
Custom built temperature controlled wine cabinet fits neatly in the corner of the living room . The wine racks will hold about 600 bottles. There are lighted niches with Vintage View Wine Racks installed with label forward, This design allows for wine display to be horizontal and tilted back for labels to be visible through the glass.
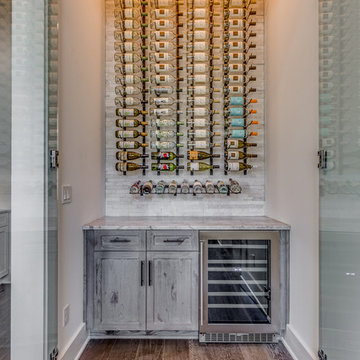
Источник вдохновения для домашнего уюта: винный погреб в стиле неоклассика (современная классика) с темным паркетным полом, стеллажами и коричневым полом
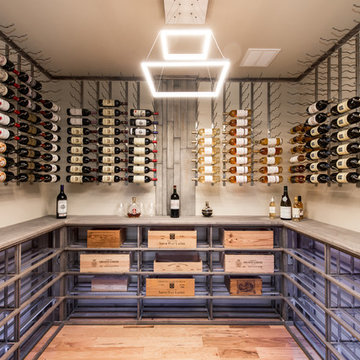
Свежая идея для дизайна: винный погреб в стиле неоклассика (современная классика) с паркетным полом среднего тона, стеллажами и коричневым полом - отличное фото интерьера
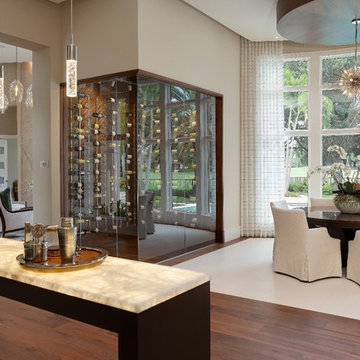
Modern Wine Room featuring frameless 1/2" thick Ultra Clear Glass and Vintage View Brushed Nickel wall mounted Racking.
Пример оригинального дизайна: большой винный погреб в стиле неоклассика (современная классика) с темным паркетным полом, стеллажами и коричневым полом
Пример оригинального дизайна: большой винный погреб в стиле неоклассика (современная классика) с темным паркетным полом, стеллажами и коричневым полом
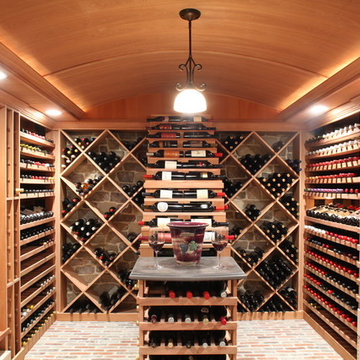
This ceiling is barrel shaped and finished in mahogany panels. We constructed soffits at each side of the barrel and built in the racking under the soffits. We also used indirect lighting inside of the crown to further highlight the mahogany barrel ceiling.
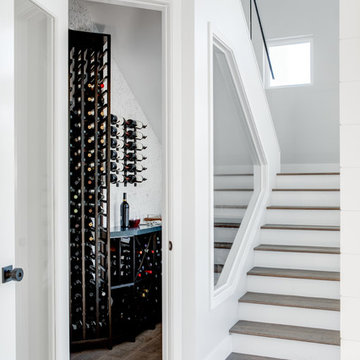
Contemporary Coastal Wine Cellar
Design: Three Salt Design Co.
Build: UC Custom Homes
Photo: Chad Mellon
Идея дизайна: винный погреб среднего размера с паркетным полом среднего тона, стеллажами и коричневым полом
Идея дизайна: винный погреб среднего размера с паркетным полом среднего тона, стеллажами и коричневым полом
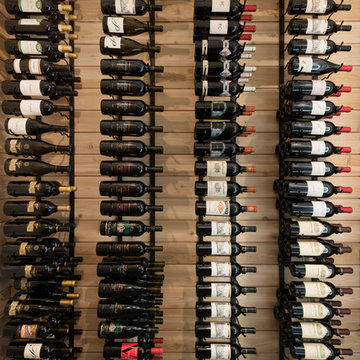
Spacecrafting
Источник вдохновения для домашнего уюта: маленький винный погреб в стиле неоклассика (современная классика) с полом из керамогранита, стеллажами и коричневым полом для на участке и в саду
Источник вдохновения для домашнего уюта: маленький винный погреб в стиле неоклассика (современная классика) с полом из керамогранита, стеллажами и коричневым полом для на участке и в саду
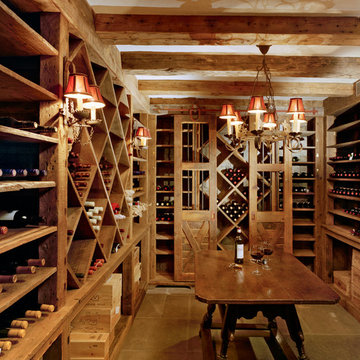
На фото: большой винный погреб в стиле кантри с стеллажами, полом из керамогранита и коричневым полом
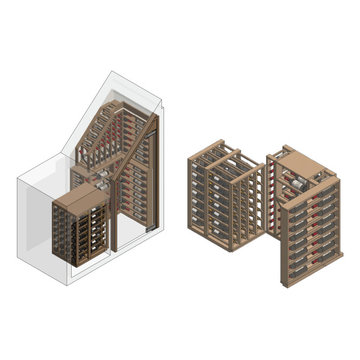
The compact space holds 157 standard bottles within the standard and scallop racking, enclosed with a custom glass door. The temperature of the space was originally effected by hot water pipes. We insulated the pipes to help stabilise the atmosphere within the room.
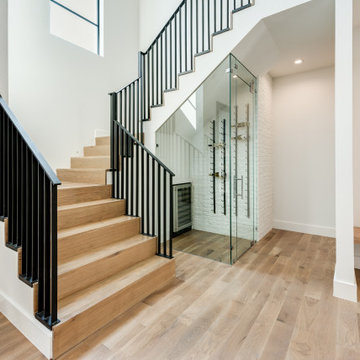
Пример оригинального дизайна: маленький винный погреб в современном стиле с паркетным полом среднего тона, стеллажами и коричневым полом для на участке и в саду
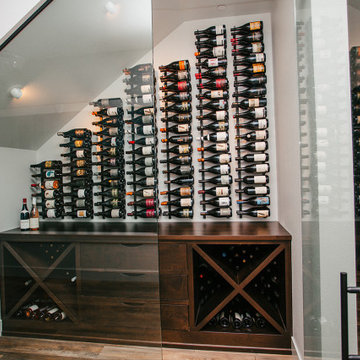
wine storage cabinet
Свежая идея для дизайна: маленький винный погреб в стиле кантри с стеллажами, паркетным полом среднего тона и коричневым полом для на участке и в саду - отличное фото интерьера
Свежая идея для дизайна: маленький винный погреб в стиле кантри с стеллажами, паркетным полом среднего тона и коричневым полом для на участке и в саду - отличное фото интерьера
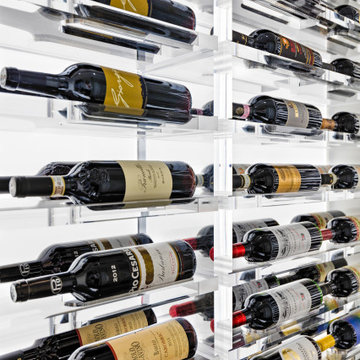
This under-stair wine cellar presented several design challenges. Chief amongst which: how to avoid making this cramped, dark space feel like an afterthought compared to the grandeur of the rest of the home. The design team at Architectural Plastics quickly came up with a solution.
A series of stepped height, clear acrylic wine racks offered maximum storage for the multi-level ceiling. Light was then added by cladding the walls in floor-to-ceiling LED panels to make the space a focal point and conversation starter.
Image copyright: Miranda Estes Photography
Винный погреб с стеллажами и коричневым полом – фото дизайна интерьера
1