Входная дверь среднего размера – фото дизайна интерьера
Сортировать:
Бюджет
Сортировать:Популярное за сегодня
1 - 20 из 15 049 фото
1 из 3

Источник вдохновения для домашнего уюта: входная дверь среднего размера в классическом стиле с одностворчатой входной дверью, входной дверью из дерева среднего тона, белыми стенами, полом из сланца и серым полом

Источник вдохновения для домашнего уюта: входная дверь среднего размера в стиле кантри с белыми стенами, светлым паркетным полом, одностворчатой входной дверью и входной дверью из темного дерева

This 5,200-square foot modern farmhouse is located on Manhattan Beach’s Fourth Street, which leads directly to the ocean. A raw stone facade and custom-built Dutch front-door greets guests, and customized millwork can be found throughout the home. The exposed beams, wooden furnishings, rustic-chic lighting, and soothing palette are inspired by Scandinavian farmhouses and breezy coastal living. The home’s understated elegance privileges comfort and vertical space. To this end, the 5-bed, 7-bath (counting halves) home has a 4-stop elevator and a basement theater with tiered seating and 13-foot ceilings. A third story porch is separated from the upstairs living area by a glass wall that disappears as desired, and its stone fireplace ensures that this panoramic ocean view can be enjoyed year-round.
This house is full of gorgeous materials, including a kitchen backsplash of Calacatta marble, mined from the Apuan mountains of Italy, and countertops of polished porcelain. The curved antique French limestone fireplace in the living room is a true statement piece, and the basement includes a temperature-controlled glass room-within-a-room for an aesthetic but functional take on wine storage. The takeaway? Efficiency and beauty are two sides of the same coin.

На фото: входная дверь среднего размера в классическом стиле с входной дверью из дерева среднего тона, синими стенами и двустворчатой входной дверью с

На фото: входная дверь среднего размера в современном стиле с белыми стенами, светлым паркетным полом, серым полом, одностворчатой входной дверью и черной входной дверью с
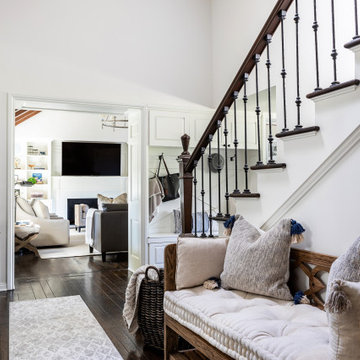
The entryway, living, and dining room in this Chevy Chase home were renovated with structural changes to accommodate a family of five. It features a bright palette, functional furniture, a built-in BBQ/grill, and statement lights.
Project designed by Courtney Thomas Design in La Cañada. Serving Pasadena, Glendale, Monrovia, San Marino, Sierra Madre, South Pasadena, and Altadena.
For more about Courtney Thomas Design, click here: https://www.courtneythomasdesign.com/
To learn more about this project, click here:
https://www.courtneythomasdesign.com/portfolio/home-renovation-la-canada/

Welcome home! A New wooden door with glass panes, new sconce, planters and door mat adds gorgeous curb appeal to this Cornelius home. The privacy glass allows natural light into the home and the warmth of real wood is always a show stopper. Taller planters give height to the plants on either side of the door. The clean lines of the sconce update the overall aesthetic.

The large angled garage, double entry door, bay window and arches are the welcoming visuals to this exposed ranch. Exterior thin veneer stone, the James Hardie Timberbark siding and the Weather Wood shingles accented by the medium bronze metal roof and white trim windows are an eye appealing color combination. Impressive double transom entry door with overhead timbers and side by side double pillars.
(Ryan Hainey)

Winner of the 2018 Tour of Homes Best Remodel, this whole house re-design of a 1963 Bennet & Johnson mid-century raised ranch home is a beautiful example of the magic we can weave through the application of more sustainable modern design principles to existing spaces.
We worked closely with our client on extensive updates to create a modernized MCM gem.
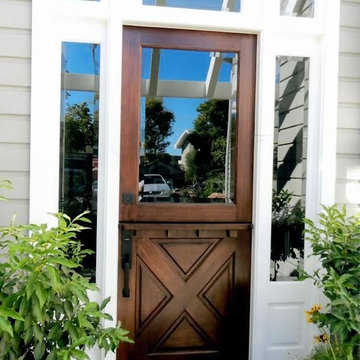
Стильный дизайн: входная дверь среднего размера в стиле неоклассика (современная классика) с серыми стенами, голландской входной дверью, бежевым полом и входной дверью из темного дерева - последний тренд
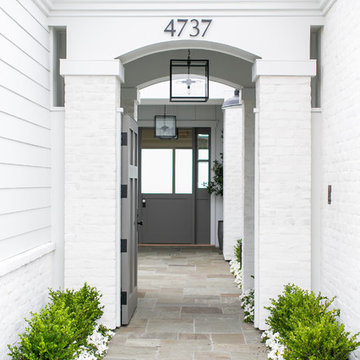
Источник вдохновения для домашнего уюта: входная дверь среднего размера в стиле кантри с белыми стенами, одностворчатой входной дверью и серой входной дверью

Mid-Century modern Renovation front entry.
Custom made frosted glass front Door made from clear Larch sourced locally.
Cedar Rainscreen siding with dark brown stain. Vertical cedar accents with Sikkens finish.
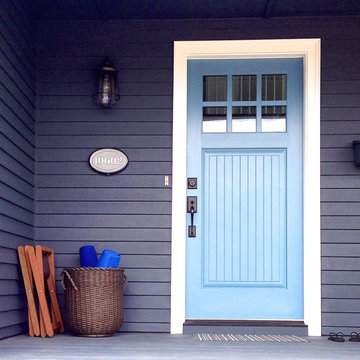
На фото: входная дверь среднего размера в морском стиле с синими стенами, бетонным полом, одностворчатой входной дверью и синей входной дверью с

Photo by Ed Golich
На фото: входная дверь среднего размера в классическом стиле с одностворчатой входной дверью и синей входной дверью
На фото: входная дверь среднего размера в классическом стиле с одностворчатой входной дверью и синей входной дверью

With a complete gut and remodel, this home was taken from a dated, traditional style to a contemporary home with a lighter and fresher aesthetic. The interior space was organized to take better advantage of the sweeping views of Lake Michigan. Existing exterior elements were mixed with newer materials to create the unique design of the façade.
Photos done by Brian Fussell at Rangeline Real Estate Photography

Tom Powel Imaging
Стильный дизайн: входная дверь среднего размера в современном стиле с белыми стенами, мраморным полом, двустворчатой входной дверью, белой входной дверью и разноцветным полом - последний тренд
Стильный дизайн: входная дверь среднего размера в современном стиле с белыми стенами, мраморным полом, двустворчатой входной дверью, белой входной дверью и разноцветным полом - последний тренд
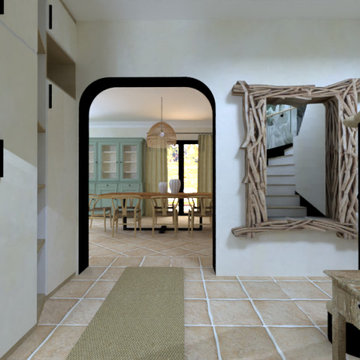
Источник вдохновения для домашнего уюта: входная дверь среднего размера в средиземноморском стиле с белыми стенами, полом из керамической плитки, бежевым полом и обоями на стенах

We planned a thoughtful redesign of this beautiful home while retaining many of the existing features. We wanted this house to feel the immediacy of its environment. So we carried the exterior front entry style into the interiors, too, as a way to bring the beautiful outdoors in. In addition, we added patios to all the bedrooms to make them feel much bigger. Luckily for us, our temperate California climate makes it possible for the patios to be used consistently throughout the year.
The original kitchen design did not have exposed beams, but we decided to replicate the motif of the 30" living room beams in the kitchen as well, making it one of our favorite details of the house. To make the kitchen more functional, we added a second island allowing us to separate kitchen tasks. The sink island works as a food prep area, and the bar island is for mail, crafts, and quick snacks.
We designed the primary bedroom as a relaxation sanctuary – something we highly recommend to all parents. It features some of our favorite things: a cognac leather reading chair next to a fireplace, Scottish plaid fabrics, a vegetable dye rug, art from our favorite cities, and goofy portraits of the kids.
---
Project designed by Courtney Thomas Design in La Cañada. Serving Pasadena, Glendale, Monrovia, San Marino, Sierra Madre, South Pasadena, and Altadena.
For more about Courtney Thomas Design, see here: https://www.courtneythomasdesign.com/
To learn more about this project, see here:
https://www.courtneythomasdesign.com/portfolio/functional-ranch-house-design/
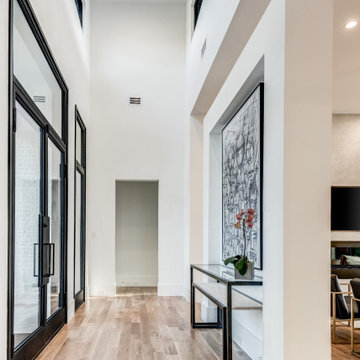
Пример оригинального дизайна: входная дверь среднего размера в стиле модернизм с белыми стенами, светлым паркетным полом, двустворчатой входной дверью, черной входной дверью и белым полом
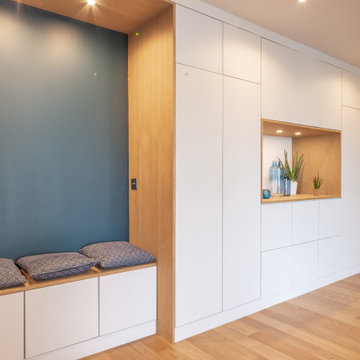
На фото: входная дверь среднего размера в современном стиле с синими стенами, светлым паркетным полом, одностворчатой входной дверью, синей входной дверью и бежевым полом
Входная дверь среднего размера – фото дизайна интерьера
1