Входная дверь с потолком из вагонки – фото дизайна интерьера
Сортировать:
Бюджет
Сортировать:Популярное за сегодня
81 - 100 из 132 фото
1 из 3
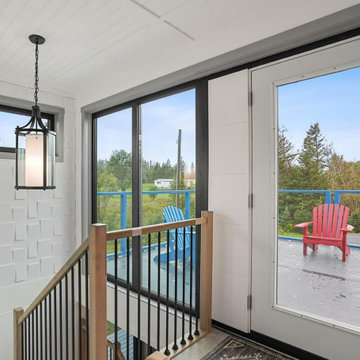
A 1,240-square-foot modular shipping container house in Oyster Bed Bridge, Prince Edward Island has Trusscore Wall&CeilingBoard installed on all its interior walls.
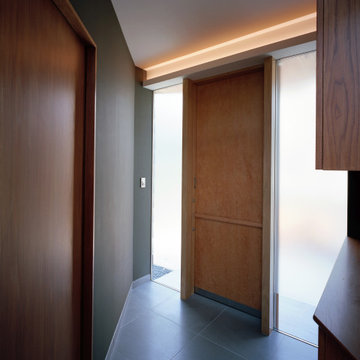
Идея дизайна: входная дверь в стиле модернизм с стенами из вагонки, коричневыми стенами, полом из сланца, одностворчатой входной дверью, входной дверью из дерева среднего тона, черным полом и потолком из вагонки
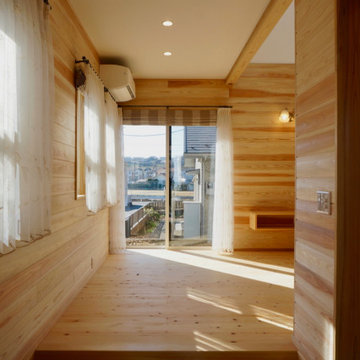
Идея дизайна: входная дверь в стиле модернизм с коричневыми стенами, мраморным полом, одностворчатой входной дверью, входной дверью из дерева среднего тона, потолком из вагонки и кирпичными стенами
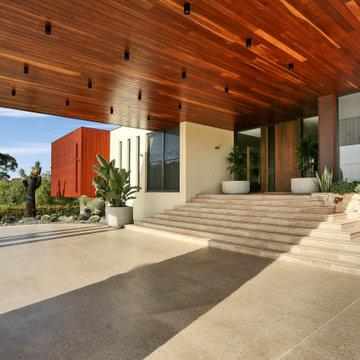
We were commissioned to create a contemporary single-storey dwelling with four bedrooms, three main living spaces, gym and enough car spaces for up to 8 vehicles/workshop.
Due to the slope of the land the 8 vehicle garage/workshop was placed in a basement level which also contained a bathroom and internal lift shaft for transporting groceries and luggage.
The owners had a lovely northerly aspect to the front of home and their preference was to have warm bedrooms in winter and cooler living spaces in summer. So the bedrooms were placed at the front of the house being true north and the livings areas in the southern space. All living spaces have east and west glazing to achieve some sun in winter.
Being on a 3 acre parcel of land and being surrounded by acreage properties, the rear of the home had magical vista views especially to the east and across the pastured fields and it was imperative to take in these wonderful views and outlook.
We were very fortunate the owners provided complete freedom in the design, including the exterior finish. We had previously worked with the owners on their first home in Dural which gave them complete trust in our design ability to take this home. They also hired the services of a interior designer to complete the internal spaces selection of lighting and furniture.
The owners were truly a pleasure to design for, they knew exactly what they wanted and made my design process very smooth. Hornsby Council approved the application within 8 weeks with no neighbor objections. The project manager was as passionate about the outcome as I was and made the building process uncomplicated and headache free.
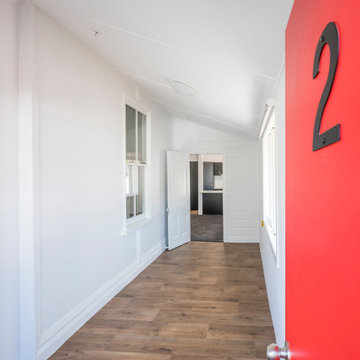
Идея дизайна: входная дверь среднего размера с белыми стенами, одностворчатой входной дверью, красной входной дверью, коричневым полом, потолком из вагонки и панелями на части стены
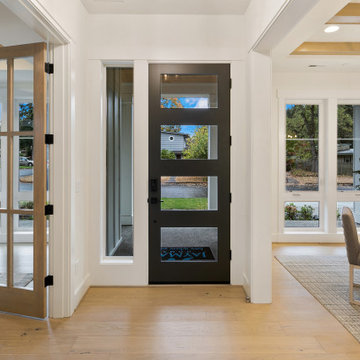
The Victoria's Entryway welcomes you with its striking black 4 Lite door, creating a bold focal point. As you step inside, you are greeted by the warmth of light hardwood flooring, which adds a touch of natural beauty to the space. The gray chairs offer a comfortable seating area, complementing the overall color palette. The white walls create a clean and airy ambiance, while the gray rugs add texture and provide a cozy feel underfoot. The light shiplap ceilings add a charming and rustic element to the entryway, enhancing the overall aesthetic. A white table serves as a functional and stylish piece, offering a place to display decor or personal belongings. The entryway of The Victoria sets the tone for the rest of the home, inviting guests in with its combination of elegance and comfort.
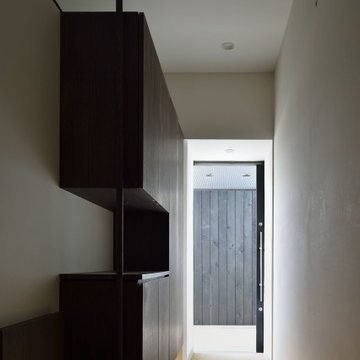
エントランスのスロープ−2。住宅内部まで段差なく入れる靴箱手前は、ベンチと手摺
На фото: входная дверь среднего размера со шкафом для обуви в современном стиле с белыми стенами, раздвижной входной дверью, черной входной дверью, коричневым полом и потолком из вагонки с
На фото: входная дверь среднего размера со шкафом для обуви в современном стиле с белыми стенами, раздвижной входной дверью, черной входной дверью, коричневым полом и потолком из вагонки с
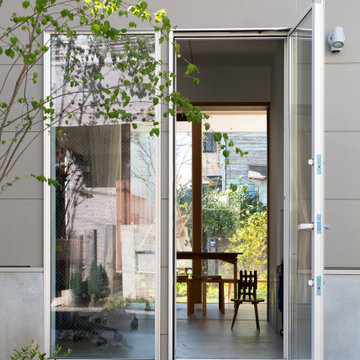
仕事が見える、北側エントランス
仕事場へ直接出入りでき、南側の庭まで視線が抜けます。
子どもたちが仕事に興味を持ってほしいという建て主の思いや、平日の日中に人通りのない路地の安全に貢献できることから、仕事をしている人が路地から見え、子どもたちの居場所とオープンな場所を仕事場としました。
写真:西川公朗
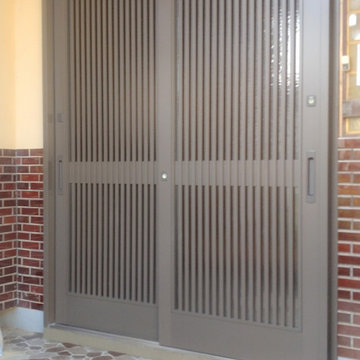
На фото: маленькая входная дверь в стиле модернизм с бежевыми стенами, полом из керамогранита, металлической входной дверью, бежевым полом и потолком из вагонки для на участке и в саду с
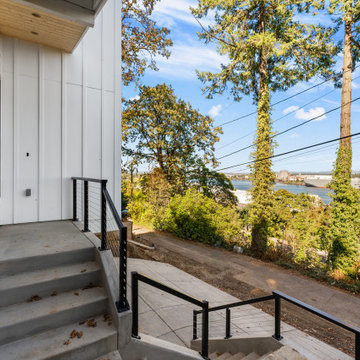
3 Story Hillside Home.
Стильный дизайн: большая входная дверь в стиле модернизм с белыми стенами, бетонным полом, одностворчатой входной дверью, белой входной дверью, серым полом и потолком из вагонки - последний тренд
Стильный дизайн: большая входная дверь в стиле модернизм с белыми стенами, бетонным полом, одностворчатой входной дверью, белой входной дверью, серым полом и потолком из вагонки - последний тренд
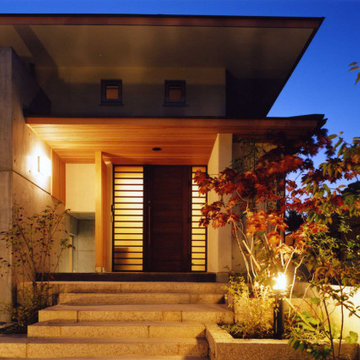
木々に囲まれた傾斜地に突き出たように建っている住まいです。広い敷地の中、敢えて崖側に配し、更にデッキを張り出して積極的に眺望を取り込み、斜面下の桜並木を見下ろす様にリビングスペースを設けています。斜面、レベル差といった敷地の不利な条件に、趣の異なる三つの庭を対峙させる事で、空間に違った個性を持たせ、豊かな居住空間を創る事を目指しました。
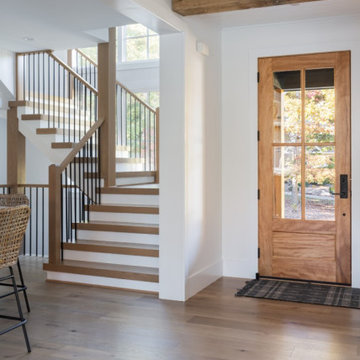
Источник вдохновения для домашнего уюта: маленькая входная дверь в стиле неоклассика (современная классика) с белыми стенами, светлым паркетным полом, одностворчатой входной дверью, входной дверью из светлого дерева, бежевым полом и потолком из вагонки для на участке и в саду
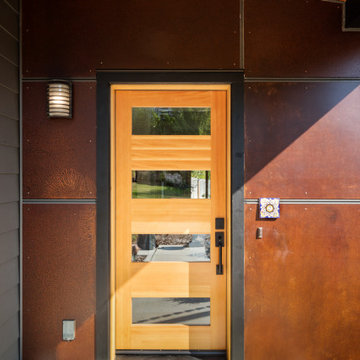
Rich and Janet approached us looking to downsize their home and move to Corvallis to live closer to family. They were drawn to our passion for passive solar and energy-efficient building, as they shared this same passion. They were fortunate to purchase a 1050 sf house with three bedrooms and 1 bathroom right next door to their daughter and her family. While the original 55-year-old residence was characterized by an outdated floor plan, low ceilings, limited daylight, and a barely insulated outdated envelope, the existing foundations and floor framing system were in good condition. Consequently, the owners, working in tandem with us and their architect, decided to preserve and integrate these components into a fully transformed modern new house that embodies the perfect symbiosis of energy efficiency, functionality, comfort and beauty. With the expert participation of our designer Sarah, homeowners Rich and Janet selected the interior finishes of the home, blending lush materials, textures, and colors together to create a stunning home next door to their daughter’s family. The successful completion of this wonderful project resulted in a vibrant blended-family compound where the two families and three generations can now mingle and share the joy of life with each other.
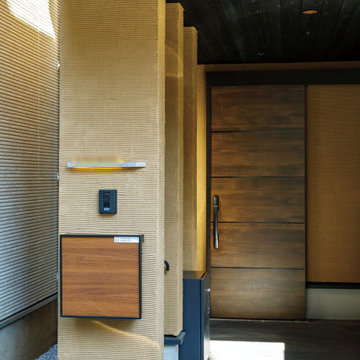
玄関回りには、耐力壁として強度を負担できるパルテノンを採用しました。間口が広くとれて、大型車でもスムーズに出し入れできるようになっています。「外装にも、かなりこだわりました」というKさまの言葉通り、カースペースにはタイヤの跡など汚れの目立ちにくい色の濃いカラーコンクリートを使用しました。駐車場まで伸びた深い軒天も濃色でまとめ、天地をつなぐ柱は外壁と合わせてベージュに。手彫りのような味のある仕上がりです。
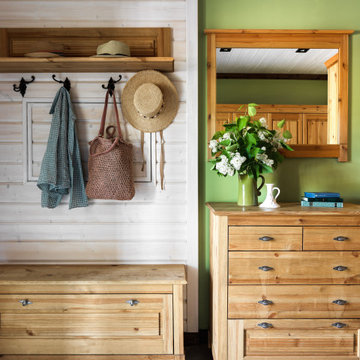
Отделка стен в прихожей - вагонка и окраска.
На полу винтажный ковер.
В прихожей расположили полотенцесушитель, для загородного дома это настоящая находка.
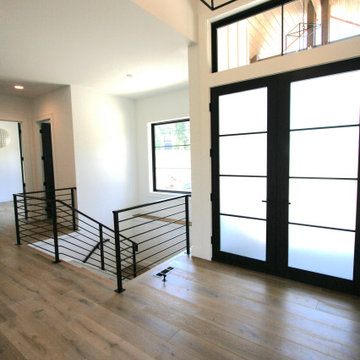
Источник вдохновения для домашнего уюта: входная дверь среднего размера в стиле неоклассика (современная классика) с белыми стенами, паркетным полом среднего тона, двустворчатой входной дверью, стеклянной входной дверью, бежевым полом и потолком из вагонки
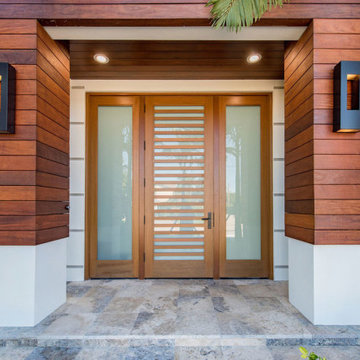
This beautiful entryway was tailored to frame
Пример оригинального дизайна: входная дверь среднего размера в стиле кантри с белыми стенами, одностворчатой входной дверью, входной дверью из дерева среднего тона и потолком из вагонки
Пример оригинального дизайна: входная дверь среднего размера в стиле кантри с белыми стенами, одностворчатой входной дверью, входной дверью из дерева среднего тона и потолком из вагонки
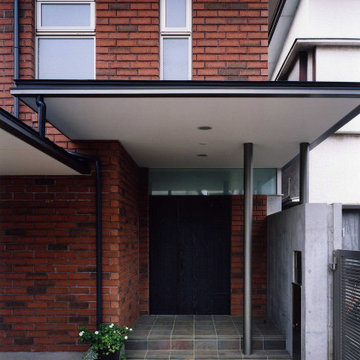
外壁にレンガを積上げた木造住宅です。雪の多い北海道では多く見られる住宅のレンガ積みですが、関東圏ではまだまだ施工事例が少なく手馴れた職人さんも少ない状況でした。そこで建て主さん自ら北海道まで足を運ばれレンガ住宅を施工されている現地の工務店さんに外壁レンガ積み工事を直接依頼され、北海道から上京された職人さんが約1ヶ月半かけてレンガを積上げました。建て主さんの行動力によって実現したレンガ積みです。

Пример оригинального дизайна: огромная входная дверь в стиле модернизм с белыми стенами, бетонным полом, одностворчатой входной дверью, черной входной дверью, белым полом и потолком из вагонки
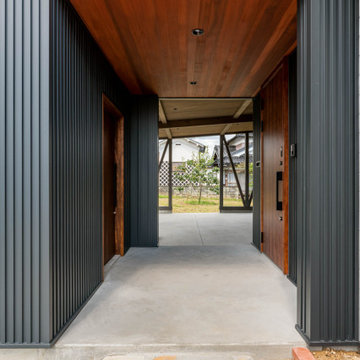
На фото: входная дверь с серыми стенами, бетонным полом, одностворчатой входной дверью, серым полом и потолком из вагонки с
Входная дверь с потолком из вагонки – фото дизайна интерьера
5