Вестибюль с входной дверью из дерева среднего тона – фото дизайна интерьера
Сортировать:
Бюджет
Сортировать:Популярное за сегодня
61 - 80 из 225 фото
1 из 3
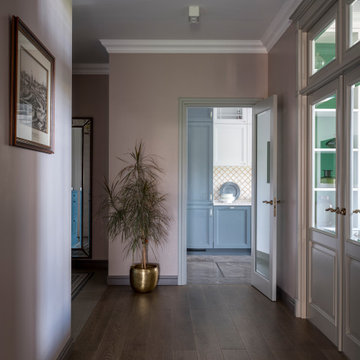
Прихожая
Идея дизайна: вестибюль среднего размера в стиле неоклассика (современная классика) с бежевыми стенами, полом из керамической плитки, одностворчатой входной дверью, входной дверью из дерева среднего тона и разноцветным полом
Идея дизайна: вестибюль среднего размера в стиле неоклассика (современная классика) с бежевыми стенами, полом из керамической плитки, одностворчатой входной дверью, входной дверью из дерева среднего тона и разноцветным полом
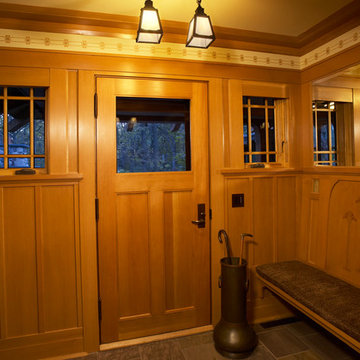
Architecture & Interior Design: David Heide Design Studio
На фото: вестибюль в стиле кантри с желтыми стенами, полом из сланца, одностворчатой входной дверью и входной дверью из дерева среднего тона
На фото: вестибюль в стиле кантри с желтыми стенами, полом из сланца, одностворчатой входной дверью и входной дверью из дерева среднего тона
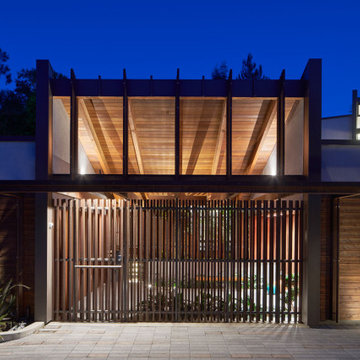
View of entry courtyard screened by vertical wood slat wall & gate.
На фото: большой вестибюль: освещение в стиле модернизм с входной дверью из дерева среднего тона, балками на потолке, деревянными стенами и полом из сланца
На фото: большой вестибюль: освещение в стиле модернизм с входной дверью из дерева среднего тона, балками на потолке, деревянными стенами и полом из сланца
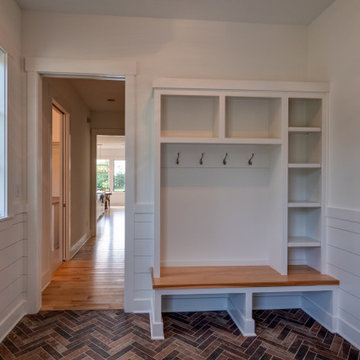
Свежая идея для дизайна: вестибюль среднего размера в стиле кантри с белыми стенами, кирпичным полом, одностворчатой входной дверью, входной дверью из дерева среднего тона, коричневым полом и стенами из вагонки - отличное фото интерьера
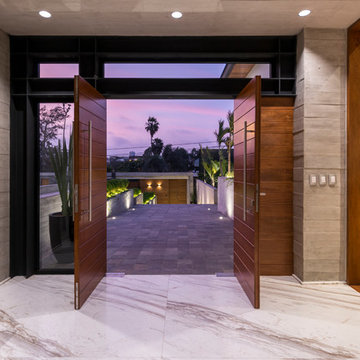
Стильный дизайн: вестибюль в стиле модернизм с мраморным полом, двустворчатой входной дверью и входной дверью из дерева среднего тона - последний тренд
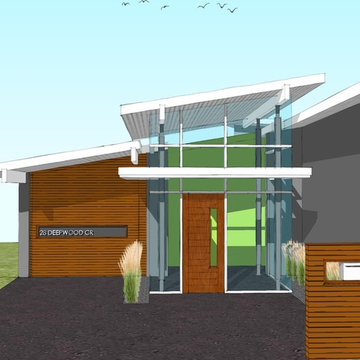
New front entrance addition
На фото: вестибюль среднего размера в стиле ретро с полом из известняка, одностворчатой входной дверью и входной дверью из дерева среднего тона
На фото: вестибюль среднего размера в стиле ретро с полом из известняка, одностворчатой входной дверью и входной дверью из дерева среднего тона
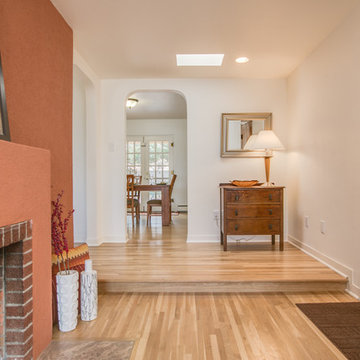
Listed by Bob Pennington, Keller Williams, photos by Josh Frick, FotoVan, Furniture provided by CORT Furniture Rental Albuquerque
Пример оригинального дизайна: маленький вестибюль в стиле ретро с белыми стенами, светлым паркетным полом, одностворчатой входной дверью и входной дверью из дерева среднего тона для на участке и в саду
Пример оригинального дизайна: маленький вестибюль в стиле ретро с белыми стенами, светлым паркетным полом, одностворчатой входной дверью и входной дверью из дерева среднего тона для на участке и в саду
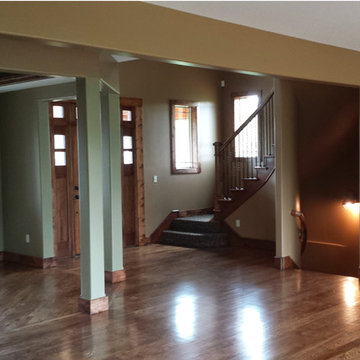
The focal point of this corner of the house is a radius staircase where the radius gets tighter when decending transitioning into a winder for the last 3 out of 4 stairs. The exterior radius wall on the staircase extends all 3 floors and includes a statue alcove between the second and third floor. The interior wall stacks a load beam in the foundation to support the main level floor load.
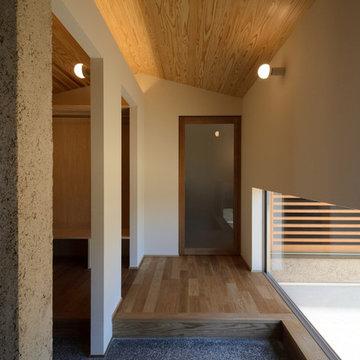
Свежая идея для дизайна: вестибюль в восточном стиле с белыми стенами, паркетным полом среднего тона, одностворчатой входной дверью и входной дверью из дерева среднего тона - отличное фото интерьера
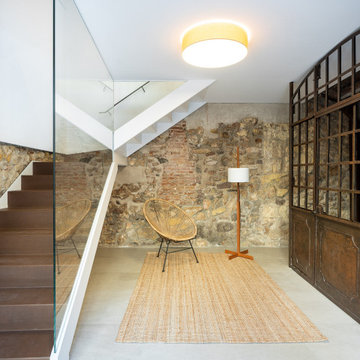
Идея дизайна: вестибюль с белыми стенами, полом из керамической плитки, двустворчатой входной дверью, входной дверью из дерева среднего тона, бежевым полом и кирпичными стенами
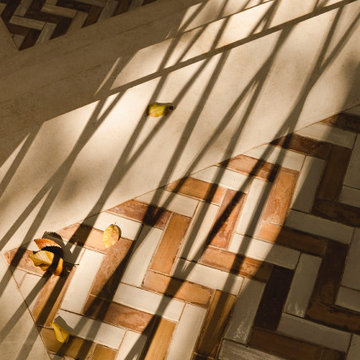
На фото: вестибюль в средиземноморском стиле с белыми стенами, полом из известняка, одностворчатой входной дверью, входной дверью из дерева среднего тона и белым полом
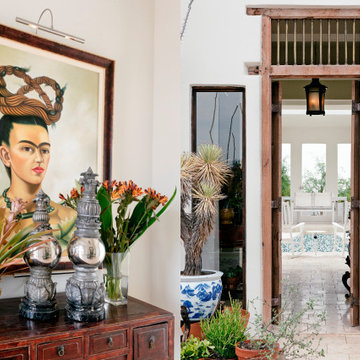
Simple and attractive entry way to the inside of the house, offering a peak into the swimming pool. Editorial interior design photography by Francis George in Las Vegas.
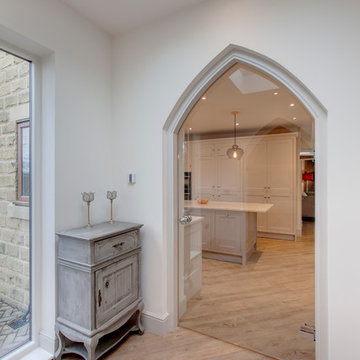
Adrian Richardson
Идея дизайна: вестибюль среднего размера в стиле неоклассика (современная классика) с белыми стенами, светлым паркетным полом, одностворчатой входной дверью и входной дверью из дерева среднего тона
Идея дизайна: вестибюль среднего размера в стиле неоклассика (современная классика) с белыми стенами, светлым паркетным полом, одностворчатой входной дверью и входной дверью из дерева среднего тона
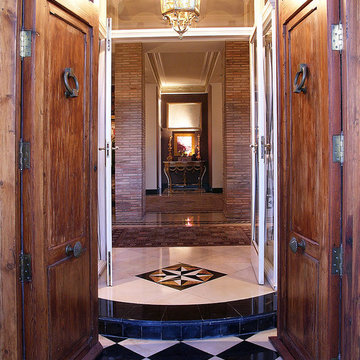
COLECCION ALEXANDRA has conceived this Spanish villa as their showcase space - intriguing visitors with possibilities that their entirely bespoke collections of furniture, lighting, fabrics, rugs and accessories presents to specifiers and home owners alike.
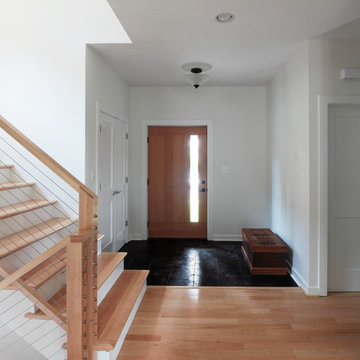
EnviroHomeDesign LLC
На фото: вестибюль среднего размера в стиле модернизм с серыми стенами, полом из керамогранита, одностворчатой входной дверью и входной дверью из дерева среднего тона с
На фото: вестибюль среднего размера в стиле модернизм с серыми стенами, полом из керамогранита, одностворчатой входной дверью и входной дверью из дерева среднего тона с
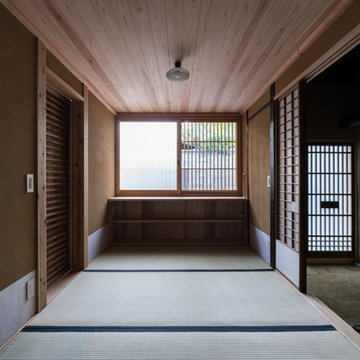
На фото: вестибюль в восточном стиле с бежевыми стенами, татами, входной дверью из дерева среднего тона и одностворчатой входной дверью
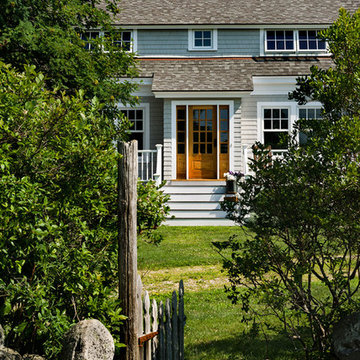
Rob Karosis, Sabrina Inc
На фото: большой вестибюль в классическом стиле с одностворчатой входной дверью и входной дверью из дерева среднего тона
На фото: большой вестибюль в классическом стиле с одностворчатой входной дверью и входной дверью из дерева среднего тона
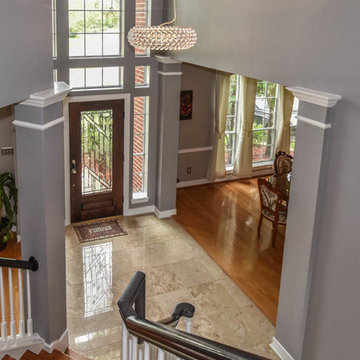
In this beautiful Houston remodel, we took on the exterior AND interior - with a new outdoor kitchen, patio cover and balcony outside and a Mid-Century Modern redesign on the inside:
"This project was really unique, not only in the extensive scope of it, but in the number of different elements needing to be coordinated with each other," says Outdoor Homescapes of Houston owner Wayne Franks. "Our entire team really rose to the challenge."
OUTSIDE
The new outdoor living space includes a 14 x 20-foot patio addition with an outdoor kitchen and balcony.
We also extended the roof over the patio between the house and the breezeway (the new section is 26 x 14 feet).
On the patio and balcony, we laid about 1,100-square foot of new hardscaping in the place of pea gravel. The new material is a gorgeous, honed-and-filled Nysa travertine tile in a Versailles pattern. We used the same tile for the new pool coping, too.
We also added French doors leading to the patio and balcony from a lower bedroom and upper game room, respectively:
The outdoor kitchen above features Southern Cream cobblestone facing and a Titanium granite countertop and raised bar.
The 8 x 12-foot, L-shaped kitchen island houses an RCS 27-inch grill, plus an RCS ice maker, lowered power burner, fridge and sink.
The outdoor ceiling is tongue-and-groove pine boards, done in the Minwax stain "Jacobean."
INSIDE
Inside, we repainted the entire house from top to bottom, including baseboards, doors, crown molding and cabinets. We also updated the lighting throughout.
"Their style before was really non-existent," says Lisha Maxey, senior designer with Outdoor Homescapes and owner of LGH Design Services in Houston.
"They did what most families do - got items when they needed them, worrying less about creating a unified style for the home."
Other than a new travertine tile floor the client had put in 6 months earlier, the space had never been updated. The drapery had been there for 15 years. And the living room had an enormous leather sectional couch that virtually filled the entire room.
In its place, we put all new, Mid-Century Modern furniture from World Market. The drapery fabric and chandelier came from High Fashion Home.
All the other new sconces and chandeliers throughout the house came from Pottery Barn and all décor accents from World Market.
The couple and their two teenaged sons got bedroom makeovers as well.
One of the sons, for instance, started with childish bunk beds and piles of books everywhere.
"We gave him a grown-up space he could enjoy well into his high school years," says Lisha.
The new bed is also from World Market.
We also updated the kitchen by removing all the old wallpaper and window blinds and adding new paint and knobs and pulls for the cabinets. (The family plans to update the backsplash later.)
The top handrail on the stairs got a coat of black paint, and we added a console table (from Kirkland's) in the downstairs hallway.
In the dining room, we painted the cabinet and mirror frames black and added new drapes, but kept the existing furniture and flooring.
"I'm just so pleased with how it turned out - especially Lisha's coordination of all the materials and finishes," says Wayne. "But as a full-service outdoor design team, this is what we do, and our all our great reviews are telling us we're doing it well."
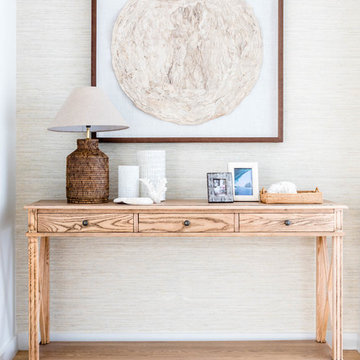
A small entry wall to this modern beach apartment was wallpapered with grasscloth. In front sits a elm console table, Burmese handwoven lamp, a framed handcrafted papered sculpture and styled with various bone, rattan, coral and glass decorator items. Photography by Hannah Puechmarin
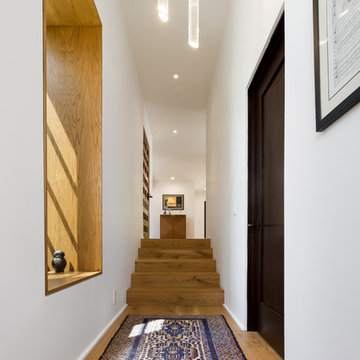
Window seat landing looking up to Entry from stairs to lower floor levels. Photo by Clark Dugger
На фото: вестибюль среднего размера в средиземноморском стиле с белыми стенами, светлым паркетным полом, одностворчатой входной дверью, входной дверью из дерева среднего тона и желтым полом
На фото: вестибюль среднего размера в средиземноморском стиле с белыми стенами, светлым паркетным полом, одностворчатой входной дверью, входной дверью из дерева среднего тона и желтым полом
Вестибюль с входной дверью из дерева среднего тона – фото дизайна интерьера
4