Вестибюль с белыми стенами – фото дизайна интерьера
Сортировать:
Бюджет
Сортировать:Популярное за сегодня
161 - 180 из 881 фото
1 из 3
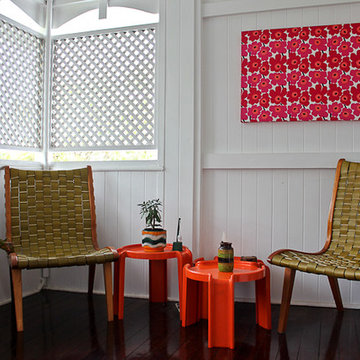
Seating area in the front entry verandah of a Queenslander. Photo by Elizabeth Santillan
Свежая идея для дизайна: маленький вестибюль в стиле фьюжн с белыми стенами, темным паркетным полом и белой входной дверью для на участке и в саду - отличное фото интерьера
Свежая идея для дизайна: маленький вестибюль в стиле фьюжн с белыми стенами, темным паркетным полом и белой входной дверью для на участке и в саду - отличное фото интерьера

This is a lovely, 2 story home in Littleton, Colorado. It backs up to the High Line Canal and has truly stunning mountain views. When our clients purchased the home it was stuck in a 1980's time warp and didn't quite function for the family of 5. They hired us to to assist with a complete remodel. We took out walls, moved windows, added built-ins and cabinetry and worked with the clients more rustic, transitional taste. Check back for photos of the clients kitchen renovation! Photographs by Sara Yoder. Photo styling by Kristy Oatman.
FEATURED IN:
Colorado Homes & Lifestyles: A Divine Mix from the Kitchen Issue
Colorado Nest - The Living Room
Colorado Nest - The Bar

Свежая идея для дизайна: маленький вестибюль со шкафом для обуви в современном стиле с белыми стенами, полом из керамогранита, одностворчатой входной дверью, белой входной дверью, бежевым полом и многоуровневым потолком для на участке и в саду - отличное фото интерьера
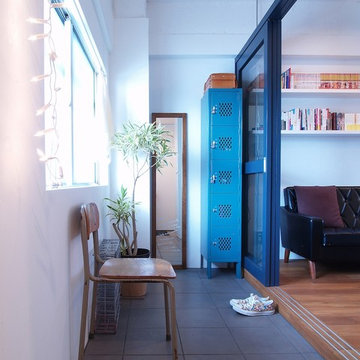
玄関を開けると、縦長に広がるインナーテラスが。ここで靴を脱いで部屋へ上がる
На фото: вестибюль среднего размера в восточном стиле с белыми стенами и полом из керамической плитки
На фото: вестибюль среднего размера в восточном стиле с белыми стенами и полом из керамической плитки
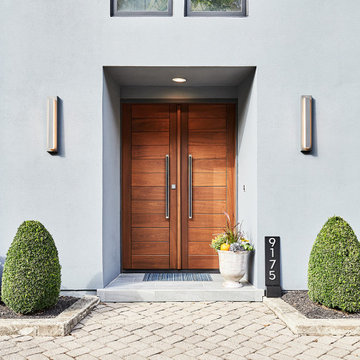
photography: Viktor Ramos
Стильный дизайн: маленький вестибюль в современном стиле с белыми стенами, двустворчатой входной дверью и входной дверью из дерева среднего тона для на участке и в саду - последний тренд
Стильный дизайн: маленький вестибюль в современном стиле с белыми стенами, двустворчатой входной дверью и входной дверью из дерева среднего тона для на участке и в саду - последний тренд
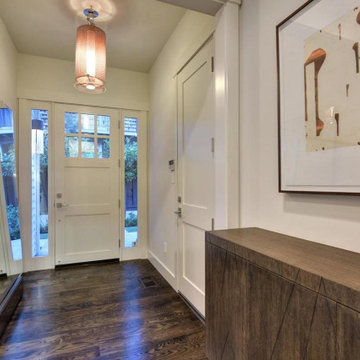
The front door opens onto a vestibule featuring dark oak floors. A contemporary Italian pendant fixture hangs over the entryway. An oversized leaning mirror adds depth to the room. A custom wall-hung console is adorned with a Murano hand-blown vase from Micucci.. All the artwork throughout this home was carefully curated with a San Francisco-based gallery.
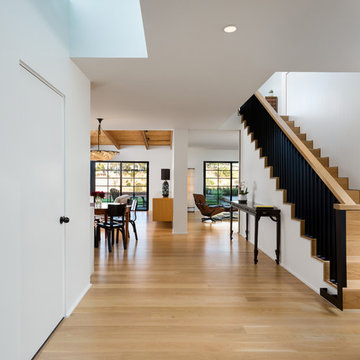
Stair to second floor with Living Room at left and Den at right beyond. Photo by Clark Dugger. Furnishings by Susan Deneau Interior Design
Источник вдохновения для домашнего уюта: большой вестибюль в стиле ретро с белыми стенами, светлым паркетным полом, одностворчатой входной дверью, входной дверью из дерева среднего тона и желтым полом
Источник вдохновения для домашнего уюта: большой вестибюль в стиле ретро с белыми стенами, светлым паркетным полом, одностворчатой входной дверью, входной дверью из дерева среднего тона и желтым полом
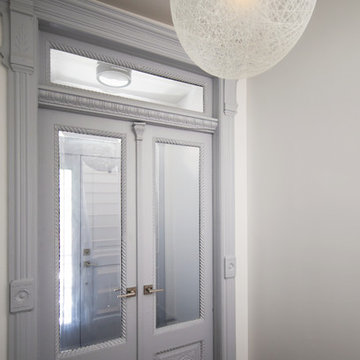
Стильный дизайн: вестибюль в стиле неоклассика (современная классика) с белыми стенами, темным паркетным полом, двустворчатой входной дверью, серой входной дверью и коричневым полом - последний тренд
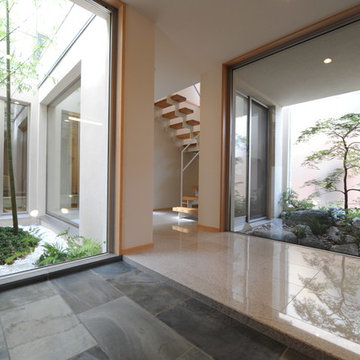
癒しのエントランス
На фото: вестибюль среднего размера в восточном стиле с белыми стенами и полом из сланца
На фото: вестибюль среднего размера в восточном стиле с белыми стенами и полом из сланца
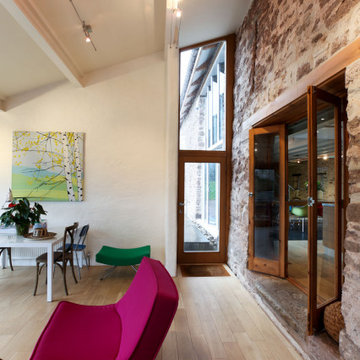
Lean-to space on the side of a barn conversion. With a step down and plenty of daylight linking the kitchen with a more informal play space and entrance to external spaces.
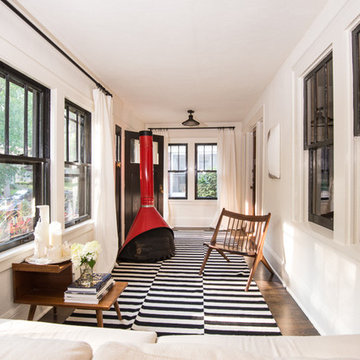
www.j-jorgensen.com
На фото: маленький вестибюль в стиле ретро с белыми стенами, темным паркетным полом, одностворчатой входной дверью и черной входной дверью для на участке и в саду
На фото: маленький вестибюль в стиле ретро с белыми стенами, темным паркетным полом, одностворчатой входной дверью и черной входной дверью для на участке и в саду
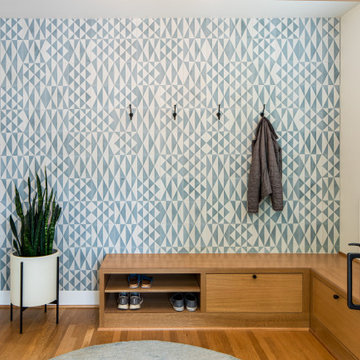
Свежая идея для дизайна: большой вестибюль в современном стиле с белыми стенами, паркетным полом среднего тона, одностворчатой входной дверью, входной дверью из дерева среднего тона и коричневым полом - отличное фото интерьера
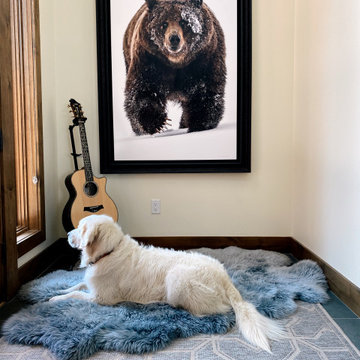
На фото: вестибюль среднего размера в стиле модернизм с белыми стенами, светлым паркетным полом, одностворчатой входной дверью, входной дверью из темного дерева и бежевым полом с
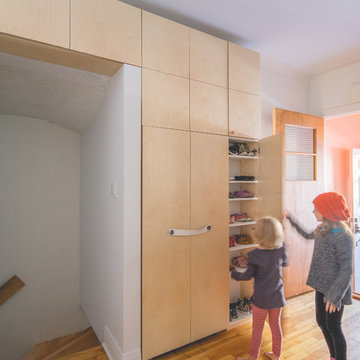
Raphaël Thibodeau
Пример оригинального дизайна: маленький вестибюль в современном стиле с белыми стенами и паркетным полом среднего тона для на участке и в саду
Пример оригинального дизайна: маленький вестибюль в современном стиле с белыми стенами и паркетным полом среднего тона для на участке и в саду
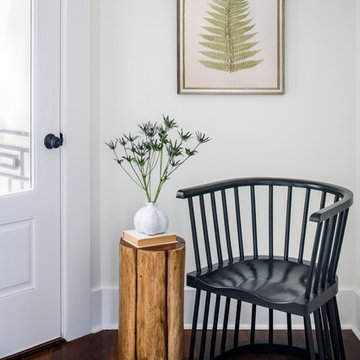
Идея дизайна: маленький вестибюль в морском стиле с белыми стенами, паркетным полом среднего тона, одностворчатой входной дверью, серой входной дверью и красным полом для на участке и в саду
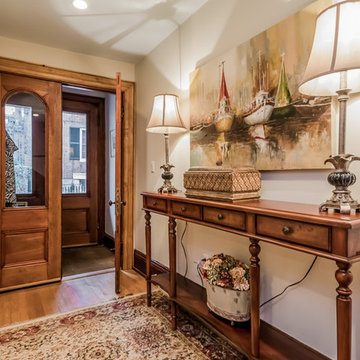
A great way to have a soothing welcoming entry way!
Источник вдохновения для домашнего уюта: вестибюль среднего размера: освещение в классическом стиле с белыми стенами, темным паркетным полом, двустворчатой входной дверью, входной дверью из темного дерева и коричневым полом
Источник вдохновения для домашнего уюта: вестибюль среднего размера: освещение в классическом стиле с белыми стенами, темным паркетным полом, двустворчатой входной дверью, входной дверью из темного дерева и коричневым полом
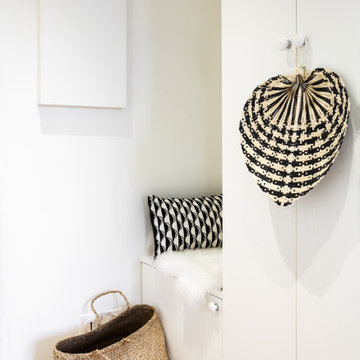
На фото: маленький вестибюль в скандинавском стиле с белыми стенами, светлым паркетным полом, одностворчатой входной дверью и белой входной дверью для на участке и в саду с
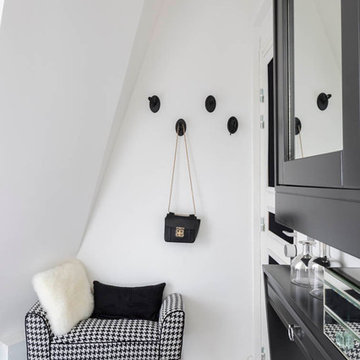
Olivier Hallot
Пример оригинального дизайна: маленький вестибюль в стиле неоклассика (современная классика) с белыми стенами, темным паркетным полом и коричневым полом для на участке и в саду
Пример оригинального дизайна: маленький вестибюль в стиле неоклассика (современная классика) с белыми стенами, темным паркетным полом и коричневым полом для на участке и в саду
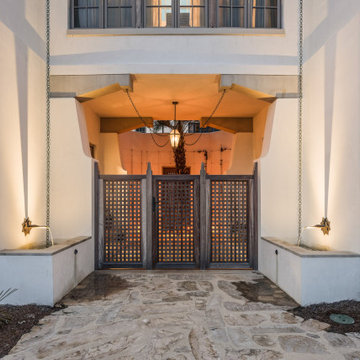
Gulf-Front Grandeur
Private Residence / Alys Beach, Florida
Architect: Khoury & Vogt Architects
Builder: Hufham Farris Construction
---
This one-of-a-kind Gulf-front residence in the New Urbanism community of Alys Beach, Florida, is truly a stunning piece of architecture matched only by its views. E. F. San Juan worked with the Alys Beach Town Planners at Khoury & Vogt Architects and the building team at Hufham Farris Construction on this challenging and fulfilling project.
We supplied character white oak interior boxed beams and stair parts. We also furnished all of the interior trim and paneling. The exterior products we created include ipe shutters, gates, fascia and soffit, handrails, and newels (balcony), ceilings, and wall paneling, as well as custom columns and arched cased openings on the balconies. In addition, we worked with our trusted partners at Loewen to provide windows and Loewen LiftSlide doors.
Challenges:
This was the homeowners’ third residence in the area for which we supplied products, and it was indeed a unique challenge. The client wanted as much of the exterior as possible to be weathered wood. This included the shutters, gates, fascia, soffit, handrails, balcony newels, massive columns, and arched openings mentioned above. The home’s Gulf-front location makes rot and weather damage genuine threats. Knowing that this home was to be built to last through the ages, we needed to select a wood species that was up for the task. It needed to not only look beautiful but also stand up to those elements over time.
Solution:
The E. F. San Juan team and the talented architects at KVA settled upon ipe (pronounced “eepay”) for this project. It is one of the only woods that will sink when placed in water (you would not want to make a boat out of ipe!). This species is also commonly known as ironwood because it is so dense, making it virtually rot-resistant, and therefore an excellent choice for the substantial pieces of millwork needed for this project.
However, ipe comes with its own challenges; its weight and density make it difficult to put through machines and glue. These factors also come into play for hinging when using ipe for a gate or door, which we did here. We used innovative joining methods to ensure that the gates and shutters had secondary and tertiary means of support with regard to the joinery. We believe the results speak for themselves!
---
Photography by Layne Lillie, courtesy of Khoury & Vogt Architects
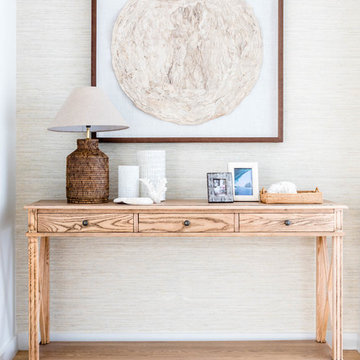
A small entry wall to this modern beach apartment was wallpapered with grasscloth. In front sits a elm console table, Burmese handwoven lamp, a framed handcrafted papered sculpture and styled with various bone, rattan, coral and glass decorator items. Photography by Hannah Puechmarin
Вестибюль с белыми стенами – фото дизайна интерьера
9