Вестибюль – фото дизайна интерьера со средним бюджетом
Сортировать:
Бюджет
Сортировать:Популярное за сегодня
101 - 120 из 648 фото
1 из 3
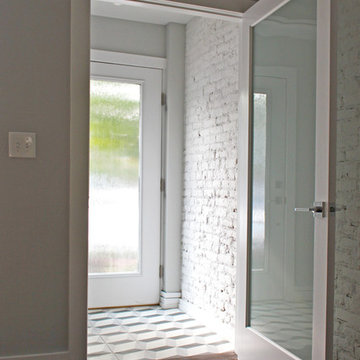
Entry vestibule with painted exposed brick, obscured full light doors, and geometric patterned cement tile flooring.
На фото: маленький вестибюль в современном стиле с серыми стенами, бетонным полом, одностворчатой входной дверью и белой входной дверью для на участке и в саду с
На фото: маленький вестибюль в современном стиле с серыми стенами, бетонным полом, одностворчатой входной дверью и белой входной дверью для на участке и в саду с
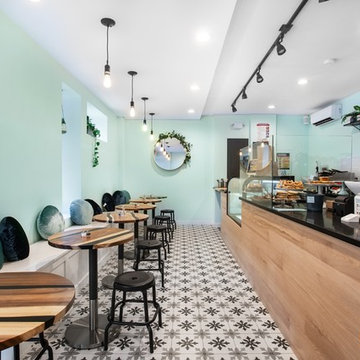
Wooden counter with Matt finish, Quartz counter, custom bench, 8x8 floor tile with print.
На фото: вестибюль среднего размера в стиле модернизм с зелеными стенами, полом из керамогранита, одностворчатой входной дверью, черной входной дверью и белым полом
На фото: вестибюль среднего размера в стиле модернизм с зелеными стенами, полом из керамогранита, одностворчатой входной дверью, черной входной дверью и белым полом
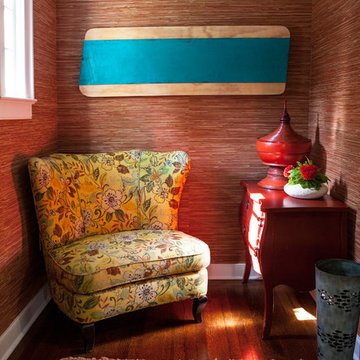
Asian- Eclectic Entry Vestibule
Photo Credit: Denison Lourenco
Свежая идея для дизайна: маленький вестибюль в восточном стиле с красными стенами, паркетным полом среднего тона, одностворчатой входной дверью, входной дверью из темного дерева и зеленым полом для на участке и в саду - отличное фото интерьера
Свежая идея для дизайна: маленький вестибюль в восточном стиле с красными стенами, паркетным полом среднего тона, одностворчатой входной дверью, входной дверью из темного дерева и зеленым полом для на участке и в саду - отличное фото интерьера
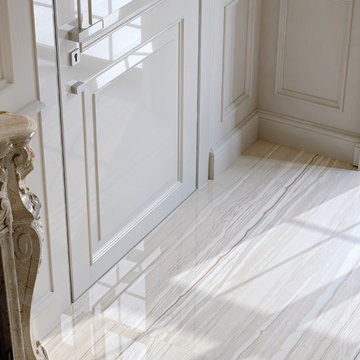
Marmi Imperiali, Elegance Striato
Пример оригинального дизайна: большой вестибюль в стиле модернизм с полом из керамогранита
Пример оригинального дизайна: большой вестибюль в стиле модернизм с полом из керамогранита
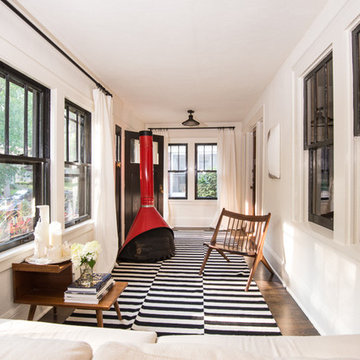
www.j-jorgensen.com
На фото: маленький вестибюль в стиле ретро с белыми стенами, темным паркетным полом, одностворчатой входной дверью и черной входной дверью для на участке и в саду
На фото: маленький вестибюль в стиле ретро с белыми стенами, темным паркетным полом, одностворчатой входной дверью и черной входной дверью для на участке и в саду
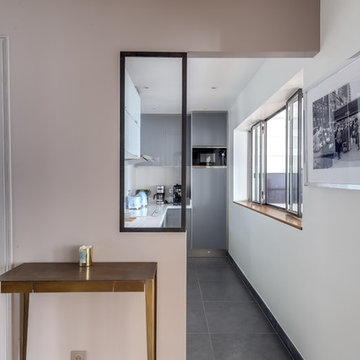
Rénovation totale d'un appartement ancien avec un nouvel agencement : création d'étagères, de placards, de niches, d'une verrière. Résultat : une circulation beaucoup plus fluide et des pièces très lumineuses.
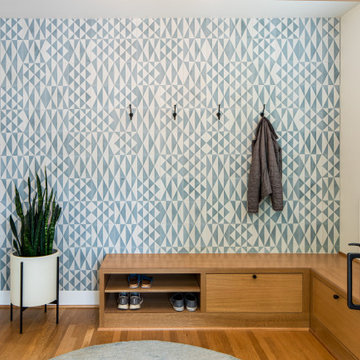
Свежая идея для дизайна: большой вестибюль в современном стиле с белыми стенами, паркетным полом среднего тона, одностворчатой входной дверью, входной дверью из дерева среднего тона и коричневым полом - отличное фото интерьера
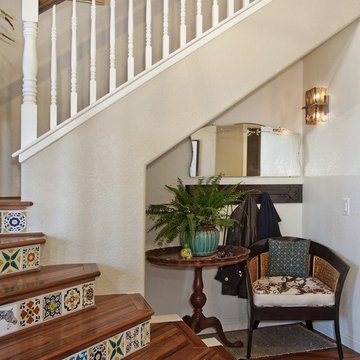
We wanted to carve out a family entry area under the stairs (since we were already doing construction in the area to recess the cabinets on the other side of this area). By leaving the right hand side wall, which conceals a structural post, we were able to achieve substantial savings.
Photo by Preview First
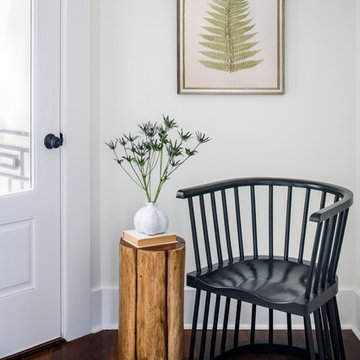
Идея дизайна: маленький вестибюль в морском стиле с белыми стенами, паркетным полом среднего тона, одностворчатой входной дверью, серой входной дверью и красным полом для на участке и в саду
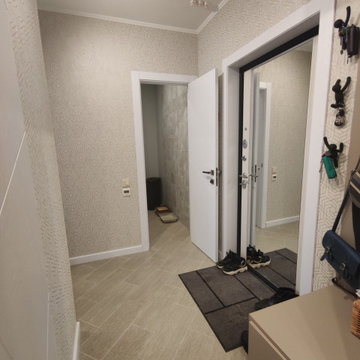
Прихожая в 2 комнатной новостройке
Пример оригинального дизайна: вестибюль среднего размера с полом из керамогранита, серыми стенами, бежевым полом и обоями на стенах
Пример оригинального дизайна: вестибюль среднего размера с полом из керамогранита, серыми стенами, бежевым полом и обоями на стенах
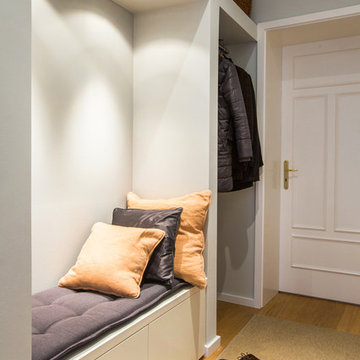
Fotos: Evey Kwong
Пример оригинального дизайна: вестибюль среднего размера в современном стиле с серыми стенами, светлым паркетным полом, одностворчатой входной дверью и коричневым полом
Пример оригинального дизайна: вестибюль среднего размера в современном стиле с серыми стенами, светлым паркетным полом, одностворчатой входной дверью и коричневым полом
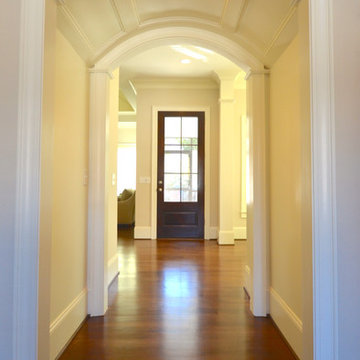
THIS WAS A PLAN DESIGN ONLY PROJECT. The Gregg Park is one of our favorite plans. At 3,165 heated square feet, the open living, soaring ceilings and a light airy feel of The Gregg Park makes this home formal when it needs to be, yet cozy and quaint for everyday living.
A chic European design with everything you could ask for in an upscale home.
Rooms on the first floor include the Two Story Foyer with landing staircase off of the arched doorway Foyer Vestibule, a Formal Dining Room, a Transitional Room off of the Foyer with a full bath, The Butler's Pantry can be seen from the Foyer, Laundry Room is tucked away near the garage door. The cathedral Great Room and Kitchen are off of the "Dog Trot" designed hallway that leads to the generous vaulted screened porch at the rear of the home, with an Informal Dining Room adjacent to the Kitchen and Great Room.
The Master Suite is privately nestled in the corner of the house, with easy access to the Kitchen and Great Room, yet hidden enough for privacy. The Master Bathroom is luxurious and contains all of the appointments that are expected in a fine home.
The second floor is equally positioned well for privacy and comfort with two bedroom suites with private and semi-private baths, and a large Bonus Room.
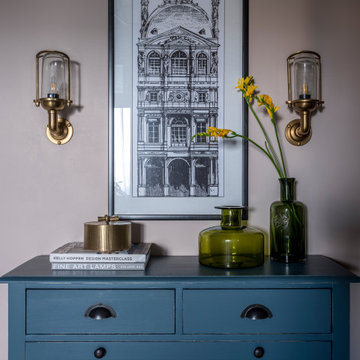
Прихожая
На фото: вестибюль среднего размера в стиле неоклассика (современная классика) с бежевыми стенами, полом из керамической плитки, одностворчатой входной дверью, входной дверью из дерева среднего тона и разноцветным полом
На фото: вестибюль среднего размера в стиле неоклассика (современная классика) с бежевыми стенами, полом из керамической плитки, одностворчатой входной дверью, входной дверью из дерева среднего тона и разноцветным полом
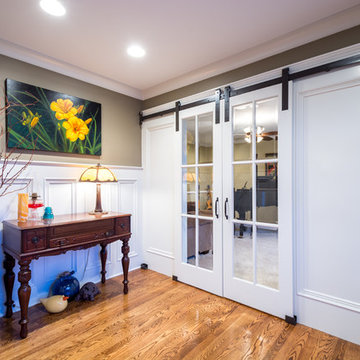
Austin Sauer
На фото: вестибюль среднего размера: освещение в классическом стиле с зелеными стенами и паркетным полом среднего тона с
На фото: вестибюль среднего размера: освещение в классическом стиле с зелеными стенами и паркетным полом среднего тона с
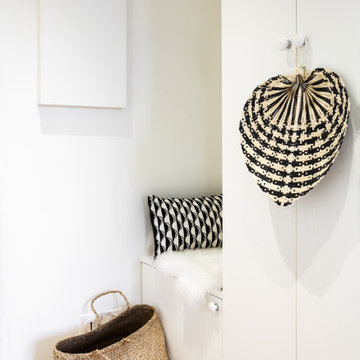
На фото: маленький вестибюль в скандинавском стиле с белыми стенами, светлым паркетным полом, одностворчатой входной дверью и белой входной дверью для на участке и в саду с
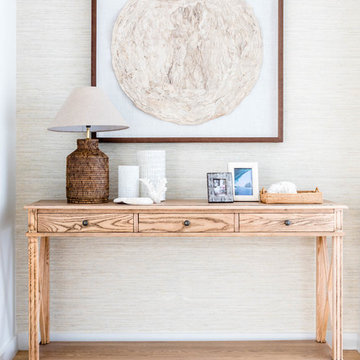
A small entry wall to this modern beach apartment was wallpapered with grasscloth. In front sits a elm console table, Burmese handwoven lamp, a framed handcrafted papered sculpture and styled with various bone, rattan, coral and glass decorator items. Photography by Hannah Puechmarin
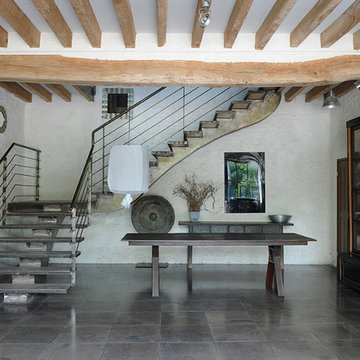
Au centre de la vaste entrée, une table en bois de fer entièrement réalisée sur mesure, avec un piètement en X. Les lames de bois de fer mesurent 4 mètres de long et s'adaptent aussi bien aux meubles d'intérieur que d'extérieur, et convient aussi pour habiller des murs, sols et terrasses.
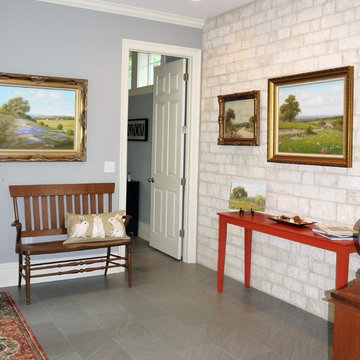
Stacey V. Roeder
На фото: вестибюль среднего размера в классическом стиле с серыми стенами, темным паркетным полом, двустворчатой входной дверью, белой входной дверью и коричневым полом с
На фото: вестибюль среднего размера в классическом стиле с серыми стенами, темным паркетным полом, двустворчатой входной дверью, белой входной дверью и коричневым полом с
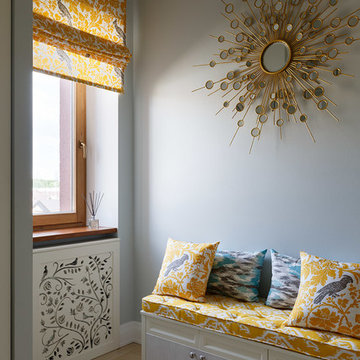
Иван Сорокин
Пример оригинального дизайна: вестибюль среднего размера в стиле неоклассика (современная классика) с серыми стенами, полом из керамогранита и бежевым полом
Пример оригинального дизайна: вестибюль среднего размера в стиле неоклассика (современная классика) с серыми стенами, полом из керамогранита и бежевым полом
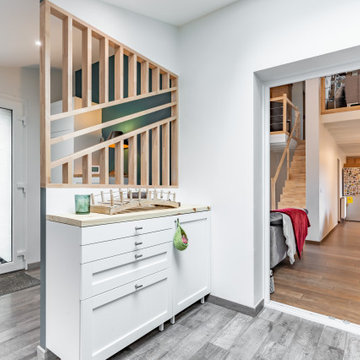
На фото: вестибюль среднего размера в современном стиле с белыми стенами, полом из ламината и стеклянной входной дверью
Вестибюль – фото дизайна интерьера со средним бюджетом
6