Весенние Участки и сады с настилом – фото ландшафтного дизайна
Сортировать:
Бюджет
Сортировать:Популярное за сегодня
1 - 20 из 1 101 фото
1 из 3
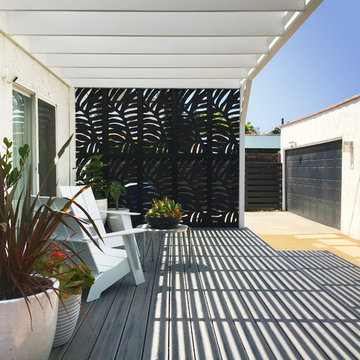
The stylish screen wall adds much needed privacy and shade to the pergola and deck area which has become an added living space.
Пример оригинального дизайна: маленький солнечный, весенний участок и сад на заднем дворе в современном стиле с растениями в контейнерах, хорошей освещенностью и настилом для на участке и в саду
Пример оригинального дизайна: маленький солнечный, весенний участок и сад на заднем дворе в современном стиле с растениями в контейнерах, хорошей освещенностью и настилом для на участке и в саду
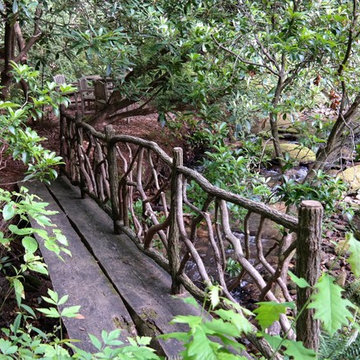
Take a fallen tree to the sawmill to be cut in two. Salvage a few more dead trees and you have a footbridge to cross the creek.
Источник вдохновения для домашнего уюта: тенистый, весенний участок и сад среднего размера на заднем дворе в стиле рустика с садовой дорожкой или калиткой и настилом
Источник вдохновения для домашнего уюта: тенистый, весенний участок и сад среднего размера на заднем дворе в стиле рустика с садовой дорожкой или калиткой и настилом
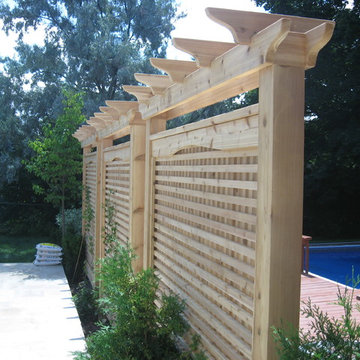
Creating Privacy
На фото: маленький солнечный, весенний участок и сад на заднем дворе в классическом стиле с растениями в контейнерах, хорошей освещенностью и настилом для на участке и в саду с
На фото: маленький солнечный, весенний участок и сад на заднем дворе в классическом стиле с растениями в контейнерах, хорошей освещенностью и настилом для на участке и в саду с
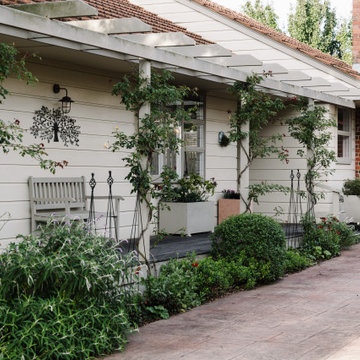
The addition of the pergola and deck (where once there was a cramped ugly tiled porch) add to the appeal. A combination of drought tolerant perennials flourish here including Salvia leucantha, clipped Browalia and Gaillardias. The metal obelisks support floxgloves and delphiniums in spring.
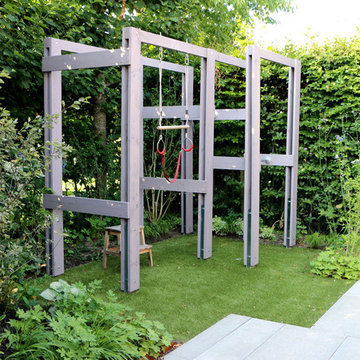
design: Studio TOOP and TOOP tuinhuisjes, 2013
location: Wilp, NL
status: spring 2014, TOOP tuinhuisjes, Weldam Groenprojecten, Van Bert (Bert Jan Siebesma) en OSH Hoveniers
photo: Joanne Schweitzer, July 2014
An irregular lot, the challenge was to come up with a way to connect all its corners and sections. The pergola in the same style as the new veranda (pilot project for www.tooptuinhuisjes.nl) helps link the back section with the rest, as do the repeating benches. The planting is used to fill the space inbetween that winds organically around the structures. The paving is mostly crushed shells with alternating sizes of Schellevis pavers in the patio areas. The sunken trampoline and the room for sleep overs in the veranda make the garden extra popular with the kids in the neighborhood.
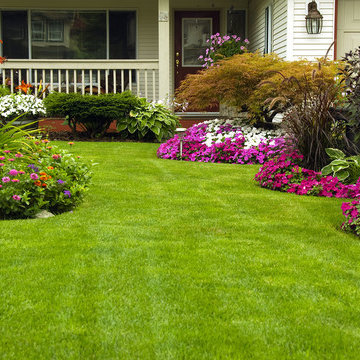
Свежая идея для дизайна: весенний регулярный сад среднего размера на переднем дворе в классическом стиле с садовой дорожкой или калиткой, полуденной тенью и настилом - отличное фото интерьера
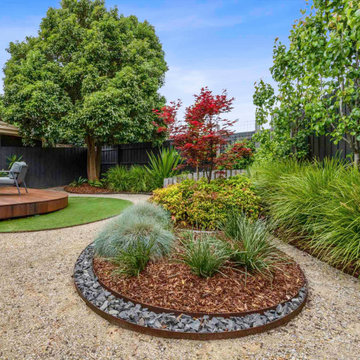
Backyard retreat in McKinnon. Garden design & landscaping installation by Boodle Concepts, based in Melbourne and Kyneton, Macedon Ranges. New decking and firepit area is hugged by custom curved bench and various heights of screening for visual interest.
#decking #moderngardens #melbournegardens #curvebench #curvedbench #indooroutdoorliving #artificialturf #backyardretreat #backyardoasis #gardendesign #landscapingmelbourne #boodleconcepts #australiandesigners
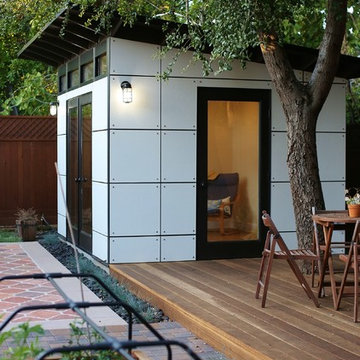
Источник вдохновения для домашнего уюта: весенний участок и сад среднего размера на заднем дворе в современном стиле с полуденной тенью и настилом
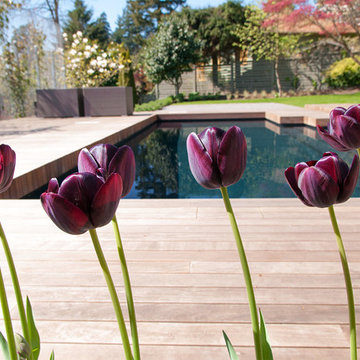
black tulips, ipe deck, and black pool
Стильный дизайн: весенний садовый фонтан среднего размера на заднем дворе в стиле ретро с настилом - последний тренд
Стильный дизайн: весенний садовый фонтан среднего размера на заднем дворе в стиле ретро с настилом - последний тренд
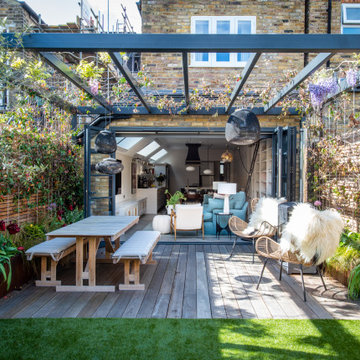
The open plan area at the rear of the property is undoubtedly the heart of the home. Here, an extension by Charlotte Heather Interiors has resulted in a very long room that encompasses the kitchen, dining and sitting areas. Natural light was a prerequisite for the clients so Charlotte cleverly incorporated roof lights along the space to maximise the light and diffuse it beautifully throughout the day. ‘Early in the morning, the light comes down into the kitchen area where the clients enjoy a coffee, then towards the afternoon the light extends towards the sitting area where they like to read,’ reveals Charlotte. Vast rear bi-folding doors contribute to the space being bathed in light and allow for impressive inside outside use.
Entertaining is key to the kitchen and dining area. Warm whites and putty shades envelop the kitchen, which is punctuated by the deep blue of the decorative extractor fan and also the island designed specifically for guests to sit while the client cooks. Brass details sing out and link to the brassware in the master bathroom.
Reinforcing the presence of exquisite craftsmanship, a Carl Hansen dining table and chairs in rich walnut injects warmth into the space. A bespoke Tollgard leaf artwork was specially commissioned for the space and brings together the dominant colours in the house.
The relaxed sitting area is a perfect example of a space specifically designed to reflect the clients’ needs. The clients are avid readers and bespoke cabinetry houses their vast collection of books. The sofa in the clients’ favourite shade of teal and a dainty white boucle chair are perfect for curling up and reading, while also escalating the softness and femininity in the space.
Beyond the bifold doors, the pergola extends the living space further and is designed to provide natural shading and privacy. The space is designed for stylish alfresco entertaining with its chic Carl Hansen furniture. Luxury sheepskins and an outdoor fireplace help combat inclement temperatures. The perfect finishing touch is the wisteria and jasmine that were specially selected to drape over the pergola because they remind the clients of home and also because they echo beautiful blossom.
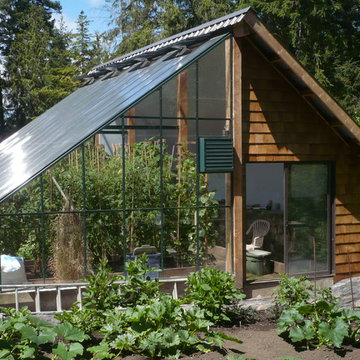
Cape cod style lean to greenhouse attached to a shed a similar size.
Идея дизайна: большой солнечный, весенний регулярный сад на заднем дворе в современном стиле с растениями в контейнерах, хорошей освещенностью и настилом
Идея дизайна: большой солнечный, весенний регулярный сад на заднем дворе в современном стиле с растениями в контейнерах, хорошей освещенностью и настилом
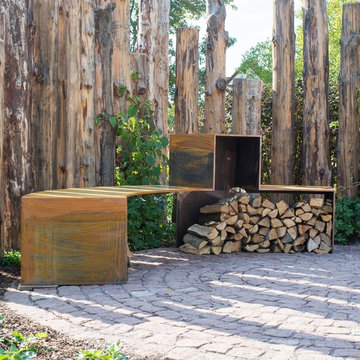
Caroline Tietz
На фото: большой солнечный, весенний регулярный сад на заднем дворе в стиле кантри с садовой дорожкой или калиткой, хорошей освещенностью и настилом с
На фото: большой солнечный, весенний регулярный сад на заднем дворе в стиле кантри с садовой дорожкой или калиткой, хорошей освещенностью и настилом с
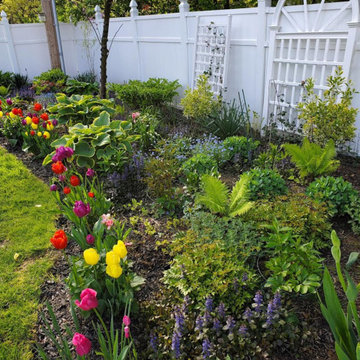
gardens designed for the space..
На фото: маленький весенний регулярный сад на заднем дворе в классическом стиле с клумбами, полуденной тенью и настилом для на участке и в саду с
На фото: маленький весенний регулярный сад на заднем дворе в классическом стиле с клумбами, полуденной тенью и настилом для на участке и в саду с
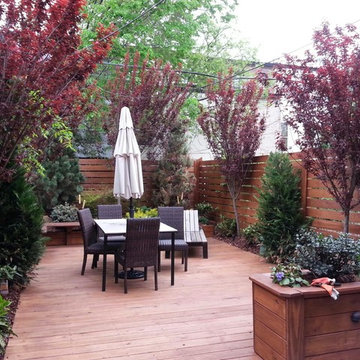
This Brooklyn NYC townhouse rear yard landscape with out door dining, custom horizontal fence, Deck, Planter box and plantings with evergreen trees. This NYC Spring garden with drip irrigation systems and landscape light make it more beautiful. For more New York Plantings Garden Designers and Landscape contracting
432 E 14st
New York, NY 10009
Call: 347-558-7051
site url: http://www.newyorkplantings.com/Home.php
info@newyorkplantings.com
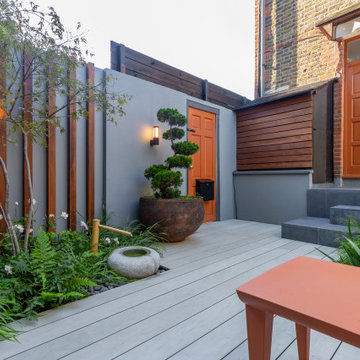
Shortlisted for the prestigious Pro Landscaper's Small Project Big Impact award.
Used as an example of excellent design on London Stone's website.
Свежая идея для дизайна: маленький весенний регулярный сад на внутреннем дворе в современном стиле с полуденной тенью и настилом для на участке и в саду - отличное фото интерьера
Свежая идея для дизайна: маленький весенний регулярный сад на внутреннем дворе в современном стиле с полуденной тенью и настилом для на участке и в саду - отличное фото интерьера
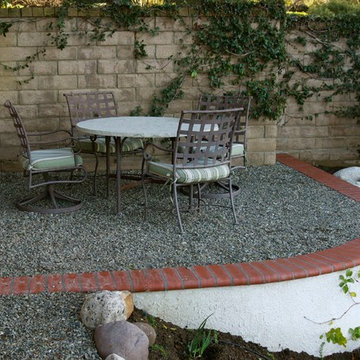
Photo by Bragar Landscaping. I designed this patio at the top of the hillside. I chose to use a permeable type of patio surface, allowing water to percolate into the soil below the patio. Please notice my curved garden wall and the way the bull nose brick follow the curve. My masonry usually has curves and I have developed a few methods to insure the curves are nearly perfect. In addition I construct wood structures such as patio covers, trellises, gates, and garden dividers.
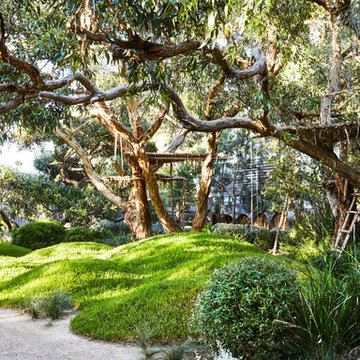
This landscape garden won the 2014 Landscape Victoria Awards for “Plants In the Landscape”. With its natural Stingy Bark twisted trees, the design highlights and enhances these beautiful sculptural trees. The plants are the landscape, attracting wildlife and frogs, with evidence of children climbing and playing in this space. The use of north facing sun has been harnessed in the court yard close to the house, offering a completely different micro-climate, and protection from the southerly breeze.
This landscape garden was in the Open Gardens Australia for a special twilight event in January 2014 & 2015. With features such as decking, stonewalls and plantings that are drought hardy and indigenous. Monies raised from these garden openings were donated to the Anglesea CFA.
Plants in Landscape Award –Landscape Victoria Judge, Bryan Rankin- Lifetime Member said…
“WOW! This is an exceptional garden. The plants in this garden are the landscape. The existing trees have been made features in the overall landscape, and new plantings have been done to compliment and further highlight the existing trees.
The use of native plants in a structured manner has worked really well, and the retention of an undisturbed strip of indigenous vegetation has been sensitively incorporated into the landscape.
It was also great to see that this was a space that was explored and utilised by the whole family.”
Extra information
Design by Sinatra Murphy and Peter Shaw
Photos by Caitlin Mills and Simone Shaw
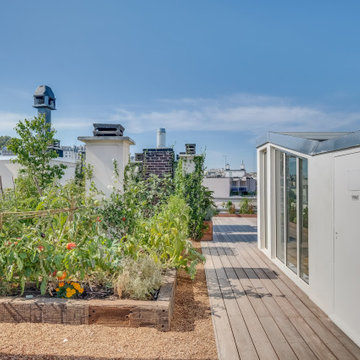
Источник вдохновения для домашнего уюта: солнечный, весенний участок и сад на крыше в стиле кантри с хорошей освещенностью, настилом и с деревянным забором
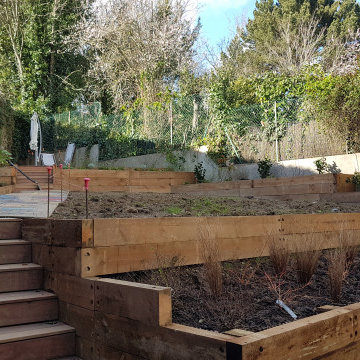
Пример оригинального дизайна: весенний засухоустойчивый сад среднего размера на склоне в стиле фьюжн с подпорной стенкой, полуденной тенью и настилом
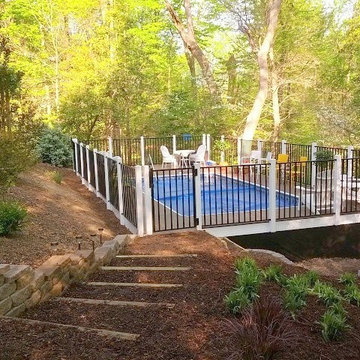
When most people think of the ideal pool, they think of an in ground swimming pool. Little do they realize, however, that the benefits of the Deck-Pool and Olympic-Eagle on ground pools mean that they are not hindered by the many problems that can plague ordinary cheap above ground pools and in ground swimming pool owners.
NO TAX Save $$$
Stays Cleaner Naturally Save $$$
No Heater Required Save $$$
In addition to all of this, on ground pools are not prone to the same effects of terrain and ground water as in ground swimming pools. For example: clay soil, sloping yards, rocky terrain, high water tables, and standing water can all wreak havoc on in ground pools, as can the ground upheaval associated with the winters many of us have come to know all too well. Because they are built-on-the-ground, our Deck-Pool and Olympic Eagle swimming pools are not affected by such factors.
http://www.aquastarmi.com/in-ground-vs-above-ground-vs-on-ground/
Весенние Участки и сады с настилом – фото ландшафтного дизайна
1