Ванная комната в восточном стиле с темными деревянными фасадами – фото дизайна интерьера
Сортировать:
Бюджет
Сортировать:Популярное за сегодня
41 - 60 из 461 фото
1 из 3
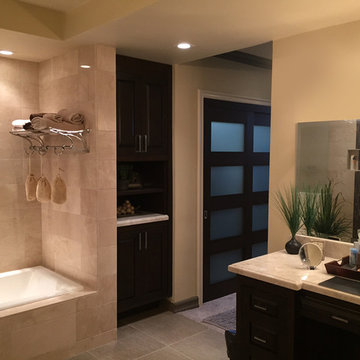
Designs By Cecilia
Свежая идея для дизайна: большая главная ванная комната в восточном стиле с фасадами в стиле шейкер, темными деревянными фасадами, накладной ванной, душем в нише, бежевой плиткой, керамогранитной плиткой, бежевыми стенами, полом из керамогранита, накладной раковиной, столешницей из искусственного кварца, серым полом и открытым душем - отличное фото интерьера
Свежая идея для дизайна: большая главная ванная комната в восточном стиле с фасадами в стиле шейкер, темными деревянными фасадами, накладной ванной, душем в нише, бежевой плиткой, керамогранитной плиткой, бежевыми стенами, полом из керамогранита, накладной раковиной, столешницей из искусственного кварца, серым полом и открытым душем - отличное фото интерьера
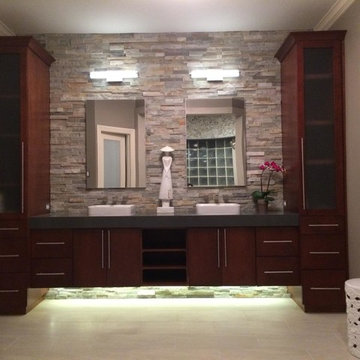
На фото: большая главная ванная комната в восточном стиле с плоскими фасадами, темными деревянными фасадами, бежевой плиткой, серой плиткой, каменной плиткой, серыми стенами, полом из керамической плитки, раковиной с несколькими смесителями и серым полом с
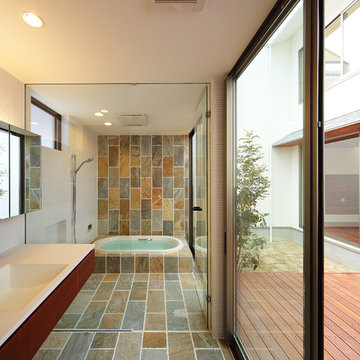
撮影:森本大助
Идея дизайна: главная ванная комната в восточном стиле с накладной ванной, разноцветной плиткой, белыми стенами, плоскими фасадами, темными деревянными фасадами, душем над ванной, каменной плиткой и монолитной раковиной
Идея дизайна: главная ванная комната в восточном стиле с накладной ванной, разноцветной плиткой, белыми стенами, плоскими фасадами, темными деревянными фасадами, душем над ванной, каменной плиткой и монолитной раковиной
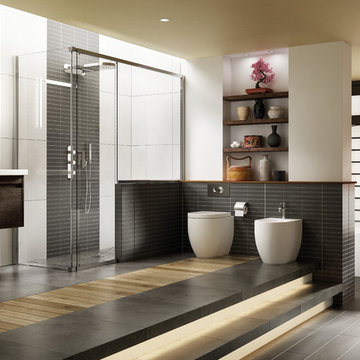
Oriental beauty - Get the Japanese Garden look with our bathroom range
Идея дизайна: большая ванная комната в восточном стиле с фасадами с декоративным кантом, темными деревянными фасадами, отдельно стоящей ванной, открытым душем, биде, черной плиткой, бежевыми стенами, врезной раковиной и полом из керамической плитки
Идея дизайна: большая ванная комната в восточном стиле с фасадами с декоративным кантом, темными деревянными фасадами, отдельно стоящей ванной, открытым душем, биде, черной плиткой, бежевыми стенами, врезной раковиной и полом из керамической плитки
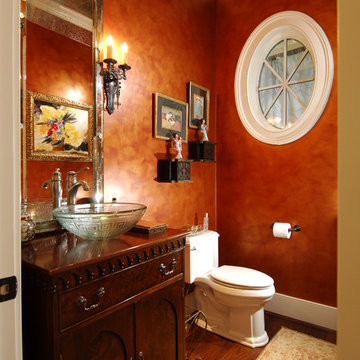
Chris & Cami Photography
Источник вдохновения для домашнего уюта: ванная комната среднего размера в восточном стиле с раздельным унитазом, коричневыми стенами, темным паркетным полом, настольной раковиной, фасадами с утопленной филенкой, темными деревянными фасадами и душевой кабиной
Источник вдохновения для домашнего уюта: ванная комната среднего размера в восточном стиле с раздельным унитазом, коричневыми стенами, темным паркетным полом, настольной раковиной, фасадами с утопленной филенкой, темными деревянными фасадами и душевой кабиной
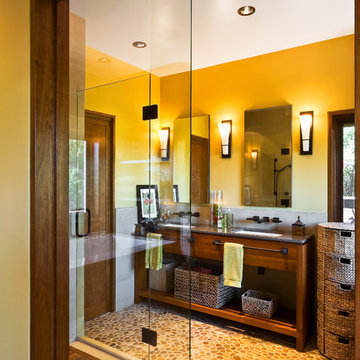
hillside enclave | spa inspired living spaces.
coy ponds | classic wood barrel soaking tub | coastal views.
natural warm materials | re-use of antique balinese wood panel.
Photography ©Ciro Coelho/ArchitecturalPhoto.com
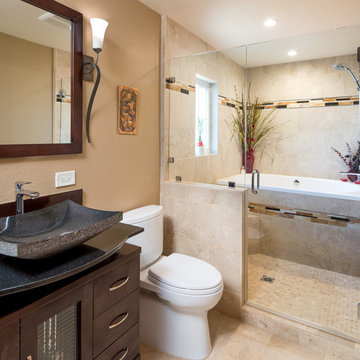
This Master Bathroom, Bedroom and Closet remodel was inspired with Asian fusion. Our client requested her space be a zen, peaceful retreat. This remodel Incorporated all the desired wished of our client down to the smallest detail. A nice soaking tub and walk shower was put into the bathroom along with an dark vanity and vessel sinks. The bedroom was painted with warm inviting paint and the closet had cabinets and shelving built in. This space is the epitome of zen.
Scott Basile, Basile Photography
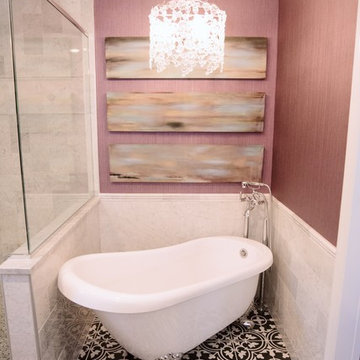
PB Teen bedroom, featuring Coco Crystal large pendant chandelier, Wayfair leaning mirrors, Restoration Hardware and Wisteria Peony wall art. Bathroom features Cambridge plumbing and claw foot slipper cooking bathtub, Ferguson plumbing fixtures, 4-panel frosted glass bard door, and magnolia weave white carrerrea marble floor and wall tile.
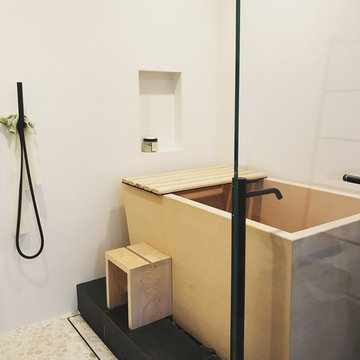
Japanese soaking tub in steam shower
На фото: главная ванная комната среднего размера в восточном стиле с плоскими фасадами, темными деревянными фасадами, белой плиткой, столешницей из бетона, белой столешницей, японской ванной, душевой комнатой, унитазом-моноблоком, белыми стенами, полом из галечной плитки, монолитной раковиной, бежевым полом и открытым душем с
На фото: главная ванная комната среднего размера в восточном стиле с плоскими фасадами, темными деревянными фасадами, белой плиткой, столешницей из бетона, белой столешницей, японской ванной, душевой комнатой, унитазом-моноблоком, белыми стенами, полом из галечной плитки, монолитной раковиной, бежевым полом и открытым душем с
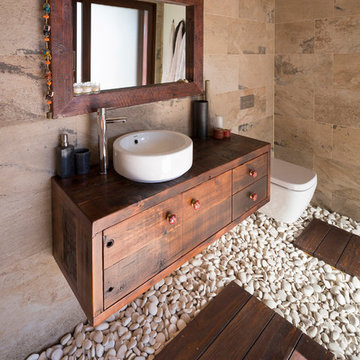
The clients wanted a resort style bathroom. The pebbles are loose & underneath is tiled with underfloor heating to dry out the pebbles. Timber stepping matts are laid in between the pebbles.
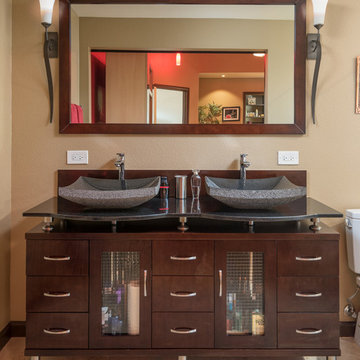
This Master Bathroom, Bedroom and Closet remodel was inspired with Asian fusion. Our client requested her space be a zen, peaceful retreat. This remodel Incorporated all the desired wished of our client down to the smallest detail. A nice soaking tub and walk shower was put into the bathroom along with an dark vanity and vessel sinks. The bedroom was painted with warm inviting paint and the closet had cabinets and shelving built in. This space is the epitome of zen.
Scott Basile, Basile Photography
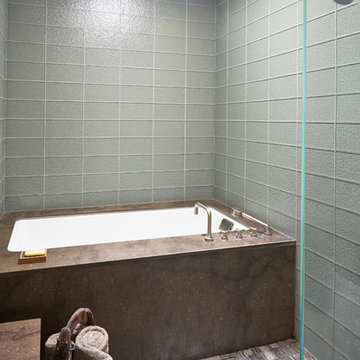
Tub and shower room
photography by Mike Kaskel
Пример оригинального дизайна: ванная комната среднего размера в восточном стиле с плоскими фасадами, темными деревянными фасадами, полновстраиваемой ванной, душем в нише, серой плиткой, стеклянной плиткой, серыми стенами, полом из керамогранита, душевой кабиной, врезной раковиной, столешницей из искусственного кварца, коричневым полом и душем с распашными дверями
Пример оригинального дизайна: ванная комната среднего размера в восточном стиле с плоскими фасадами, темными деревянными фасадами, полновстраиваемой ванной, душем в нише, серой плиткой, стеклянной плиткой, серыми стенами, полом из керамогранита, душевой кабиной, врезной раковиной, столешницей из искусственного кварца, коричневым полом и душем с распашными дверями
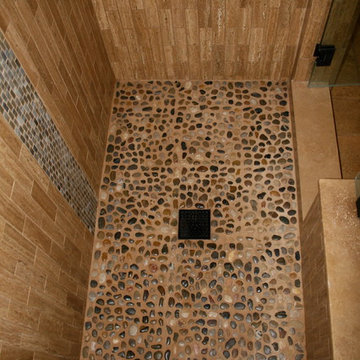
Asian style bathroom with walk in shower, slab tub deck with skirt and splash.
2" X 8" Vein Cut Noche Travertine with Glass Liner.
Versailles pattern flooring, pebble stone shower pan, slab counter with vessel sinks. Grohe plumbing fixtures.
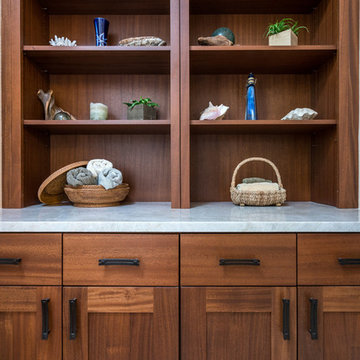
When our client wanted the design of their master bath to honor their Japanese heritage and emulate a Japanese bathing experience, they turned to us. They had very specific needs and ideas they needed help with — including blending Japanese design elements with their traditional Northwest-style home. The shining jewel of the project? An Ofuro soaking tub where the homeowners could relax, contemplate and meditate.
To learn more about this project visit our website:
https://www.neilkelly.com/blog/project_profile/japanese-inspired-spa/
To learn more about Neil Kelly Design Builder, Byron Kellar:
https://www.neilkelly.com/designers/byron_kellar/
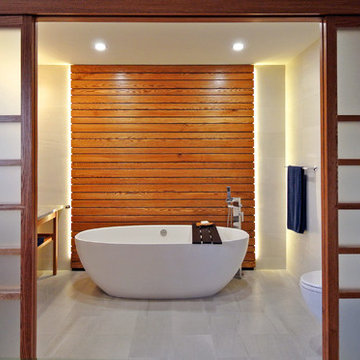
This interior design project was customizing a condominium unit to the taste of the new owners, while respecting the budget and priorities thereof.
First, the existing bathroom on the mezzanine was enlarged across the width of the room to incorporate a large freestanding bath in the center of a generous and relaxing space. Large translucent sliding doors and an interior window have been added to let as much natural light into space as possible. The bath is highlighted by a wall of wooden slats backlit. All of the bathroom furniture and the new doors and windows were made by a cabinetmaker in the same colors as the slatted wall in order to unify these elements throughout the dwelling.
At the entrance, in front of the kitchen, a column of classic inspiration has been replaced by a structural piece of furniture that divides the two spaces while incorporating additional storage and decorative alcoves. Near the ceiling of the cathedral space, a new tinted window allows natural light to enter the skylights at the top of the previously dark office.

Идея дизайна: большая главная ванная комната в восточном стиле с накладной ванной, бежевой плиткой, коричневыми стенами, настольной раковиной, плоскими фасадами, темными деревянными фасадами, душем в нише, раздельным унитазом, плиткой из известняка, полом из цементной плитки, столешницей из дерева, бежевым полом, коричневой столешницей и зеркалом с подсветкой

The owner of this urban residence, which exhibits many natural materials, i.e., exposed brick and stucco interior walls, originally signed a contract to update two of his bathrooms. But, after the design and material phase began in earnest, he opted to removed the second bathroom from the project and focus entirely on the Master Bath. And, what a marvelous outcome!
With the new design, two fullheight walls were removed (one completely and the second lowered to kneewall height) allowing the eye to sweep the entire space as one enters. The views, no longer hindered by walls, have been completely enhanced by the materials chosen.
The limestone counter and tub deck are mated with the Riftcut Oak, Espresso stained, custom cabinets and panels. Cabinetry, within the extended design, that appears to float in space, is highlighted by the undercabinet LED lighting, creating glowing warmth that spills across the buttercolored floor.
Stacked stone wall and splash tiles are balanced perfectly with the honed travertine floor tiles; floor tiles installed with a linear stagger, again, pulling the viewer into the restful space.
The lighting, introduced, appropriately, in several layers, includes ambient, task (sconces installed through the mirroring), and “sparkle” (undercabinet LED and mirrorframe LED).
The final detail that marries this beautifully remodeled bathroom was the removal of the entry slab hinged door and in the installation of the new custom five glass panel pocket door. It appears not one detail was overlooked in this marvelous renovation.
Follow the link below to learn more about the designer of this project James L. Campbell CKD http://lamantia.com/designers/james-l-campbell-ckd/
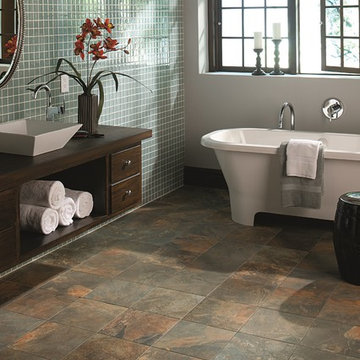
Свежая идея для дизайна: большая главная ванная комната в восточном стиле с фасадами островного типа, темными деревянными фасадами, отдельно стоящей ванной, синей плиткой, стеклянной плиткой, белыми стенами, полом из сланца, настольной раковиной и столешницей из дерева - отличное фото интерьера
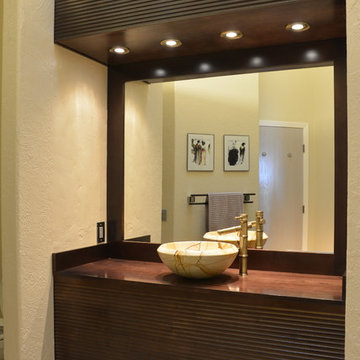
This beautiful floating bath was designed by the homeowner. We made the upper, the lower, and the framed mirror compliment each other in the mix.
Пример оригинального дизайна: ванная комната среднего размера в восточном стиле с фасадами островного типа, темными деревянными фасадами, бежевой плиткой, каменной плиткой, желтыми стенами, полом из травертина, душевой кабиной, настольной раковиной и столешницей из дерева
Пример оригинального дизайна: ванная комната среднего размера в восточном стиле с фасадами островного типа, темными деревянными фасадами, бежевой плиткой, каменной плиткой, желтыми стенами, полом из травертина, душевой кабиной, настольной раковиной и столешницей из дерева
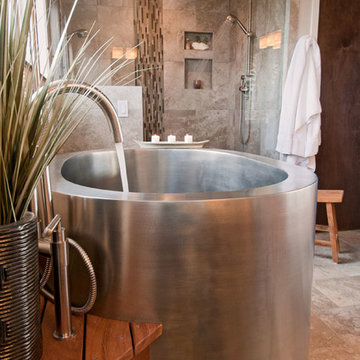
Design and remodel by Trisa & Co. Interior Design and Pantry and Latch.
Eric Neurath Photography
На фото: большая главная ванная комната в восточном стиле с врезной раковиной, плоскими фасадами, темными деревянными фасадами, столешницей из искусственного кварца, отдельно стоящей ванной, открытым душем, раздельным унитазом, разноцветной плиткой, керамогранитной плиткой, серыми стенами и полом из керамогранита с
На фото: большая главная ванная комната в восточном стиле с врезной раковиной, плоскими фасадами, темными деревянными фасадами, столешницей из искусственного кварца, отдельно стоящей ванной, открытым душем, раздельным унитазом, разноцветной плиткой, керамогранитной плиткой, серыми стенами и полом из керамогранита с
Ванная комната в восточном стиле с темными деревянными фасадами – фото дизайна интерьера
3