Ванная комната в восточном стиле с столешницей из гранита – фото дизайна интерьера
Сортировать:
Бюджет
Сортировать:Популярное за сегодня
41 - 60 из 374 фото
1 из 3
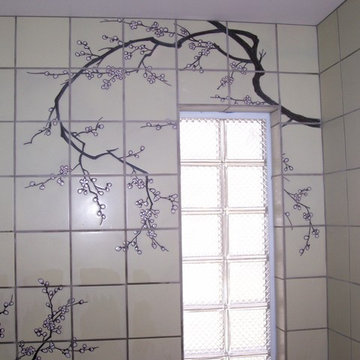
Стильный дизайн: большая главная ванная комната в восточном стиле с открытыми фасадами, светлыми деревянными фасадами, открытым душем, бежевой плиткой, керамической плиткой, белыми стенами, полом из керамической плитки, монолитной раковиной, столешницей из гранита, черным полом и открытым душем - последний тренд
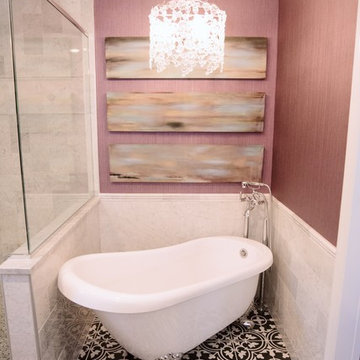
PB Teen bedroom, featuring Coco Crystal large pendant chandelier, Wayfair leaning mirrors, Restoration Hardware and Wisteria Peony wall art. Bathroom features Cambridge plumbing and claw foot slipper cooking bathtub, Ferguson plumbing fixtures, 4-panel frosted glass bard door, and magnolia weave white carrerrea marble floor and wall tile.

Maharishi Vastu, Japanese-inspired, master bathroom with double-size shower
Источник вдохновения для домашнего уюта: большая главная ванная комната в восточном стиле с плоскими фасадами, светлыми деревянными фасадами, двойным душем, серой плиткой, мраморной плиткой, бежевыми стенами, полом из бамбука, накладной раковиной, столешницей из гранита, бежевым полом, душем с раздвижными дверями и бежевой столешницей
Источник вдохновения для домашнего уюта: большая главная ванная комната в восточном стиле с плоскими фасадами, светлыми деревянными фасадами, двойным душем, серой плиткой, мраморной плиткой, бежевыми стенами, полом из бамбука, накладной раковиной, столешницей из гранита, бежевым полом, душем с раздвижными дверями и бежевой столешницей
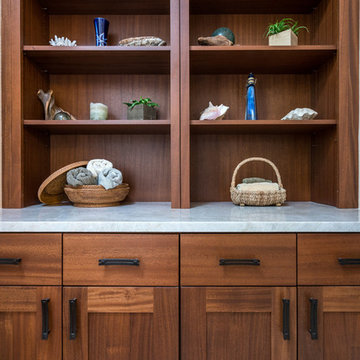
When our client wanted the design of their master bath to honor their Japanese heritage and emulate a Japanese bathing experience, they turned to us. They had very specific needs and ideas they needed help with — including blending Japanese design elements with their traditional Northwest-style home. The shining jewel of the project? An Ofuro soaking tub where the homeowners could relax, contemplate and meditate.
To learn more about this project visit our website:
https://www.neilkelly.com/blog/project_profile/japanese-inspired-spa/
To learn more about Neil Kelly Design Builder, Byron Kellar:
https://www.neilkelly.com/designers/byron_kellar/

Master Bath with stainless steel soaking tub and wooden tub filler, steam shower with fold down bench, Black Lace Slate wall tile, Slate floor tile, Earth plaster ceiling and upper walls
Photo: Michael R. Timmer
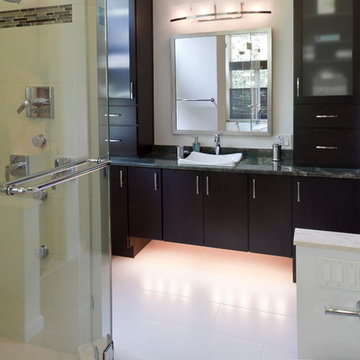
The clients are original owners of their contemporary home built in the early 80's'. Their master bath was inefficient with an oversized under-utilized tub with steps taking up 1/3 of the space and tall walls separating the vanity area from the enclosed shower, blocking potential views of the wooded lot. The new design maintained the original 8'x15' space with 10' ceilings. Interior walls were removed, a 54" corner whirlpool tub was installed adjacent to a 36" vanity and new windows with transoms replaced old drafty ones. New floating vanities with tall cabinets create the new ladies vanity area. The 3 sided, 2 person frameless shower enclosure is a highlight of the new space.
Photography by Curtis Martin

Japanese Soaking tub, Large Walk in Shower, Custom Vanity with make up bench, contemporary styling
На фото: главная ванная комната в восточном стиле с плоскими фасадами, светлыми деревянными фасадами, японской ванной, угловым душем, раздельным унитазом, черной плиткой, керамогранитной плиткой, бежевыми стенами, полом из керамогранита, врезной раковиной и столешницей из гранита с
На фото: главная ванная комната в восточном стиле с плоскими фасадами, светлыми деревянными фасадами, японской ванной, угловым душем, раздельным унитазом, черной плиткой, керамогранитной плиткой, бежевыми стенами, полом из керамогранита, врезной раковиной и столешницей из гранита с
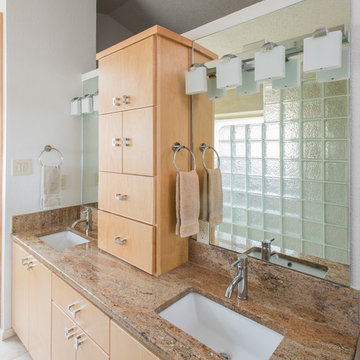
Michael Hunter Photography
Источник вдохновения для домашнего уюта: главная ванная комната среднего размера в восточном стиле с врезной раковиной, плоскими фасадами, светлыми деревянными фасадами, столешницей из гранита, бежевой плиткой, керамогранитной плиткой, белыми стенами и полом из керамогранита
Источник вдохновения для домашнего уюта: главная ванная комната среднего размера в восточном стиле с врезной раковиной, плоскими фасадами, светлыми деревянными фасадами, столешницей из гранита, бежевой плиткой, керамогранитной плиткой, белыми стенами и полом из керамогранита
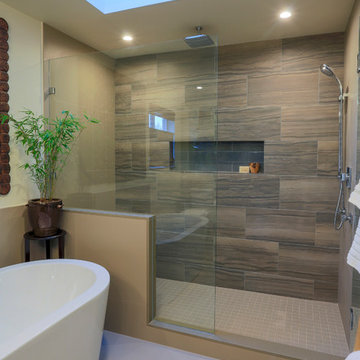
Strazzanti Photography
Свежая идея для дизайна: главная ванная комната среднего размера в восточном стиле с плоскими фасадами, темными деревянными фасадами, отдельно стоящей ванной, двойным душем, раздельным унитазом, бежевой плиткой, керамогранитной плиткой, бежевыми стенами, полом из керамогранита, врезной раковиной и столешницей из гранита - отличное фото интерьера
Свежая идея для дизайна: главная ванная комната среднего размера в восточном стиле с плоскими фасадами, темными деревянными фасадами, отдельно стоящей ванной, двойным душем, раздельным унитазом, бежевой плиткой, керамогранитной плиткой, бежевыми стенами, полом из керамогранита, врезной раковиной и столешницей из гранита - отличное фото интерьера
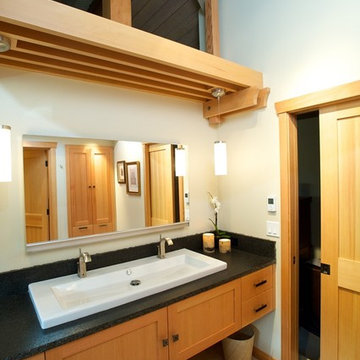
Floating vanity is opposite pantry-style wall cabinetry for ample storage. Slide-up mirrored medicine cabinet conceals electric accoutraments.
На фото: большая главная ванная комната в восточном стиле с настольной раковиной, фасадами в стиле шейкер, светлыми деревянными фасадами, столешницей из гранита, открытым душем, инсталляцией, серой плиткой, керамогранитной плиткой, бежевыми стенами и полом из керамогранита с
На фото: большая главная ванная комната в восточном стиле с настольной раковиной, фасадами в стиле шейкер, светлыми деревянными фасадами, столешницей из гранита, открытым душем, инсталляцией, серой плиткой, керамогранитной плиткой, бежевыми стенами и полом из керамогранита с
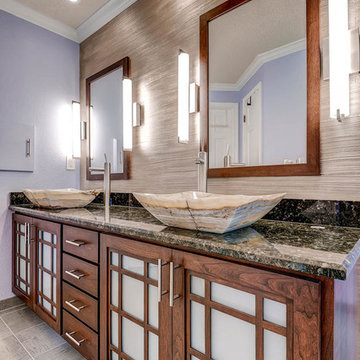
Custom cabinetry, mirror frames, trim and railing was built around the Asian inspired theme of this large spa-like master bath. A custom deck with custom railing was built to house the large Japanese soaker bath. The tub deck and countertops are a dramatic granite which compliments the cherry cabinetry and stone vessels.
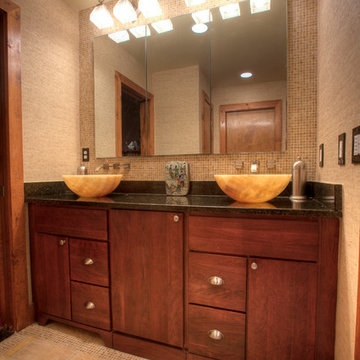
After 20 years in their home, this Redding, CT couple was anxious to exchange their tired, 80s-styled master bath for an elegant retreat boasting a myriad of modern conveniences. Because they were less than fond of the existing space-one that featured a white color palette complemented by a red tile border surrounding the tub and shower-the couple desired radical transformation. Inspired by a recent stay at a luxury hotel & armed with photos of the spa-like bathroom they enjoyed there, they called upon the design expertise & experience of Barry Miller of Simply Baths, Inc. Miller immediately set about imbuing the room with transitional styling, topping the floor, tub deck and shower with a mosaic Honey Onyx border. Honey Onyx vessel sinks and Ubatuba granite complete the embellished decor, while a skylight floods the space with natural light and a warm aesthetic. A large Whirlpool tub invites the couple to relax and unwind, and the inset LCD TV serves up a dose of entertainment. When time doesn't allow for an indulgent soak, a two-person shower with eight body jets is equally luxurious.
The bathroom also features ample storage, complete with three closets, three medicine cabinets, and various display niches. Now these homeowners are delighted when they set foot into their newly transformed five-star master bathroom retreat.
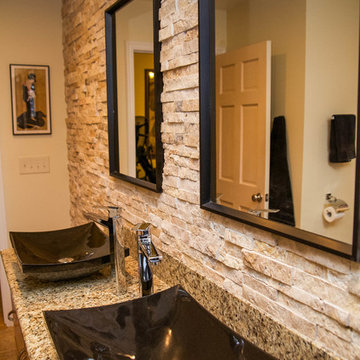
Стильный дизайн: главная ванная комната среднего размера в восточном стиле с настольной раковиной, фасадами цвета дерева среднего тона, столешницей из гранита, ванной в нише, душем над ванной, унитазом-моноблоком, бежевой плиткой, плиткой из листового камня, бежевыми стенами и полом из травертина - последний тренд
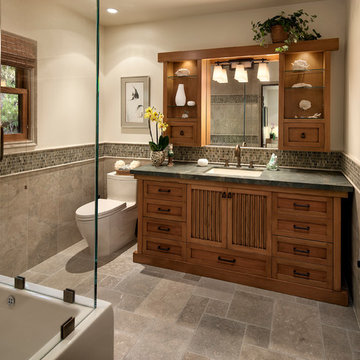
Jim Bartsch Photography
На фото: главная ванная комната среднего размера в восточном стиле с врезной раковиной, фасадами островного типа, фасадами цвета дерева среднего тона, столешницей из гранита, душем над ванной, унитазом-моноблоком, серой плиткой, каменной плиткой, белыми стенами и полом из известняка с
На фото: главная ванная комната среднего размера в восточном стиле с врезной раковиной, фасадами островного типа, фасадами цвета дерева среднего тона, столешницей из гранита, душем над ванной, унитазом-моноблоком, серой плиткой, каменной плиткой, белыми стенами и полом из известняка с

This Master Bathroom, Bedroom and Closet remodel was inspired with Asian fusion. Our client requested her space be a zen, peaceful retreat. This remodel Incorporated all the desired wished of our client down to the smallest detail. A nice soaking tub and walk shower was put into the bathroom along with an dark vanity and vessel sinks. The bedroom was painted with warm inviting paint and the closet had cabinets and shelving built in. This space is the epitome of zen.
Scott Basile, Basile Photography
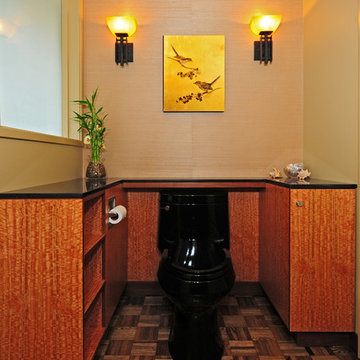
Стильный дизайн: главная ванная комната в восточном стиле с настольной раковиной, открытыми фасадами, фасадами цвета дерева среднего тона, столешницей из гранита, раздельным унитазом, бежевыми стенами и темным паркетным полом - последний тренд
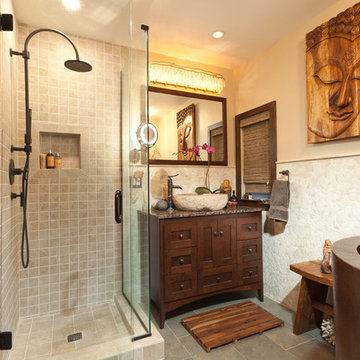
Asian style bathroom with wood vanity, small shaker style cabinets, granite counter tops, stone vessel sink, framed mirror, small walk-in rainhead shower, hinged glass shower door, small beige tiles, alcove shelf, Japanese style bathtub and gray floor tiles.
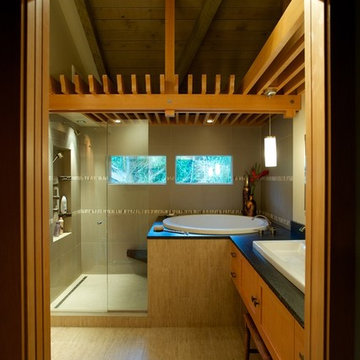
2014 Chrysalis Award Winner: Bathroom over $60,000.
Open and airy with fir trellis defining bathing and vanity areas, this master suite was expanded into the adjacent guest bath.

PB Teen bedroom, featuring Coco Crystal large pendant chandelier, Wayfair leaning mirrors, Restoration Hardware and Wisteria Peony wall art. Bathroom features Cambridge plumbing and claw foot slipper cooking bathtub, Ferguson plumbing fixtures, 4-panel frosted glass bard door, and magnolia weave white carrerrea marble floor and wall tile.
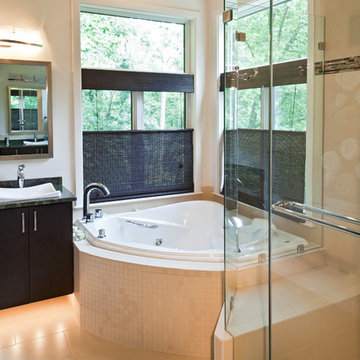
The clients are original owners of their contemporary home built in the early 80's'. Their master bath was inefficient with an oversized under-utilized tub with steps taking up 1/3 of the space and tall walls separating the vanity area from the enclosed shower, blocking potential views of the wooded lot. The new design maintained the original 8'x15' space with 10' ceilings. Interior walls were removed, a 54" corner whirlpool tub was installed adjacent to a 36" vanity and new windows with transoms replaced old drafty ones. New floating vanities with tall cabinets create the new ladies vanity area. The 3 sided, 2 person frameless shower enclosure is a highlight of the new space.
Photography by Curtis Martin
Ванная комната в восточном стиле с столешницей из гранита – фото дизайна интерьера
3