Ванная комната в восточном стиле с плиткой – фото дизайна интерьера
Сортировать:
Бюджет
Сортировать:Популярное за сегодня
41 - 60 из 1 714 фото
1 из 3

The owner of this urban residence, which exhibits many natural materials, i.e., exposed brick and stucco interior walls, originally signed a contract to update two of his bathrooms. But, after the design and material phase began in earnest, he opted to removed the second bathroom from the project and focus entirely on the Master Bath. And, what a marvelous outcome!
With the new design, two fullheight walls were removed (one completely and the second lowered to kneewall height) allowing the eye to sweep the entire space as one enters. The views, no longer hindered by walls, have been completely enhanced by the materials chosen.
The limestone counter and tub deck are mated with the Riftcut Oak, Espresso stained, custom cabinets and panels. Cabinetry, within the extended design, that appears to float in space, is highlighted by the undercabinet LED lighting, creating glowing warmth that spills across the buttercolored floor.
Stacked stone wall and splash tiles are balanced perfectly with the honed travertine floor tiles; floor tiles installed with a linear stagger, again, pulling the viewer into the restful space.
The lighting, introduced, appropriately, in several layers, includes ambient, task (sconces installed through the mirroring), and “sparkle” (undercabinet LED and mirrorframe LED).
The final detail that marries this beautifully remodeled bathroom was the removal of the entry slab hinged door and in the installation of the new custom five glass panel pocket door. It appears not one detail was overlooked in this marvelous renovation.
Follow the link below to learn more about the designer of this project James L. Campbell CKD http://lamantia.com/designers/james-l-campbell-ckd/

Стильный дизайн: ванная комната среднего размера в восточном стиле с фасадами в стиле шейкер, белыми фасадами, ванной в нише, душем над ванной, унитазом-моноблоком, белой плиткой, керамогранитной плиткой, полом из керамогранита, душевой кабиной, врезной раковиной, столешницей из кварцита, белым полом, душем с раздвижными дверями, белой столешницей, нишей, тумбой под одну раковину и напольной тумбой - последний тренд
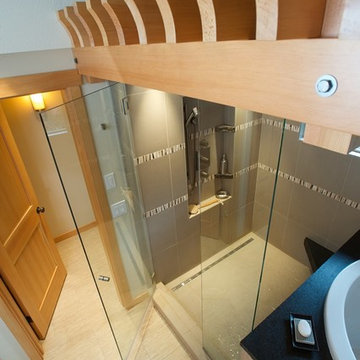
Fir doors, trim and trellis components are illuminated by concealed lighting. Access to the open soaking tub is via shower bench. Sidewall exhaust fan over shower operates silently.
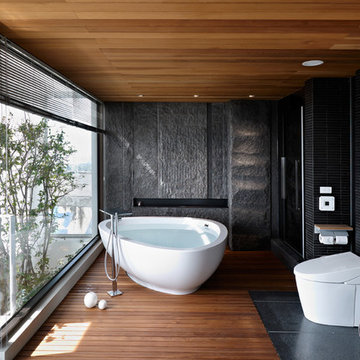
LEICHT Küchen: http://www.leicht.com/en/references/abroad/project-kaohsiung-city-taiwan/
Keng-Fu Lo: Architect

After remodeling their Kitchen last year, we were honored by a request to remodel this cute and tiny little.
guest bathroom.
Wood looking tile gave the natural serenity of a spa and dark floor tile finished the look with a mid-century modern / Asian touch.
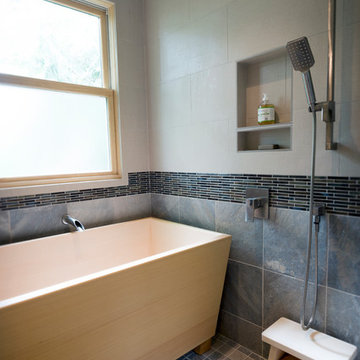
Стильный дизайн: главная ванная комната среднего размера в восточном стиле с плоскими фасадами, светлыми деревянными фасадами, отдельно стоящей ванной, угловым душем, раздельным унитазом, серой плиткой, плиткой из сланца, белыми стенами, полом из керамогранита, врезной раковиной, столешницей из искусственного кварца, серым полом, душем с распашными дверями и белой столешницей - последний тренд
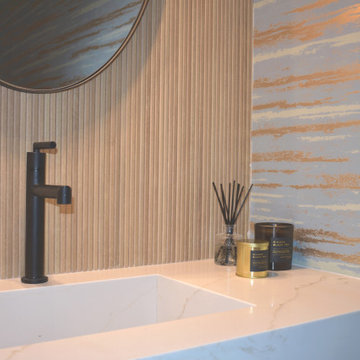
На фото: маленькая ванная комната в восточном стиле с унитазом-моноблоком, плиткой под дерево, монолитной раковиной, подвесной тумбой и обоями на стенах для на участке и в саду с

The design of this remodel of a small two-level residence in Noe Valley reflects the owner's passion for Japanese architecture. Having decided to completely gut the interior partitions, we devised a better-arranged floor plan with traditional Japanese features, including a sunken floor pit for dining and a vocabulary of natural wood trim and casework. Vertical grain Douglas Fir takes the place of Hinoki wood traditionally used in Japan. Natural wood flooring, soft green granite and green glass backsplashes in the kitchen further develop the desired Zen aesthetic. A wall to wall window above the sunken bath/shower creates a connection to the outdoors. Privacy is provided through the use of switchable glass, which goes from opaque to clear with a flick of a switch. We used in-floor heating to eliminate the noise associated with forced-air systems.
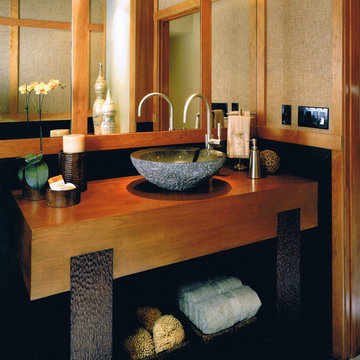
From his furniture collection, Walters transformed his
two-toned Tribe Console into a stunning vanity base.
He topped this with a polished chiseled granite sink
and a satin nickel faucet.

After remodeling their Kitchen last year, we were honored by a request to remodel this cute and tiny little.
guest bathroom.
Wood looking tile gave the natural serenity of a spa and dark floor tile finished the look with a mid-century modern / Asian touch.
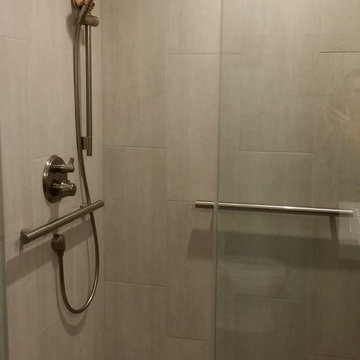
Vanessa
Свежая идея для дизайна: маленькая главная ванная комната в восточном стиле с монолитной раковиной, плоскими фасадами, темными деревянными фасадами, душем в нише, белой плиткой, стеклянной плиткой, серыми стенами и мраморным полом для на участке и в саду - отличное фото интерьера
Свежая идея для дизайна: маленькая главная ванная комната в восточном стиле с монолитной раковиной, плоскими фасадами, темными деревянными фасадами, душем в нише, белой плиткой, стеклянной плиткой, серыми стенами и мраморным полом для на участке и в саду - отличное фото интерьера
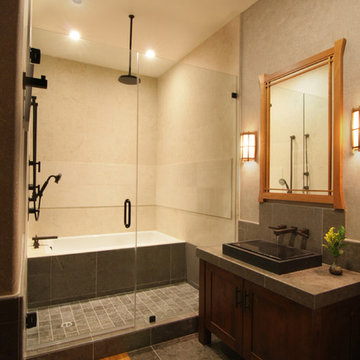
David William Photography
Идея дизайна: ванная комната среднего размера в восточном стиле с фасадами с утопленной филенкой, темными деревянными фасадами, бежевой плиткой, каменной плиткой, мраморной столешницей, ванной в нише, душем в нише, бежевыми стенами, полом из сланца, душевой кабиной и раковиной с несколькими смесителями
Идея дизайна: ванная комната среднего размера в восточном стиле с фасадами с утопленной филенкой, темными деревянными фасадами, бежевой плиткой, каменной плиткой, мраморной столешницей, ванной в нише, душем в нише, бежевыми стенами, полом из сланца, душевой кабиной и раковиной с несколькими смесителями

Custom cabinetry, mirror frames, trim and railing was built around the Asian inspired theme of this large spa-like master bath. A custom deck with custom railing was built to house the large Japanese soaker bath. The tub deck and countertops are a dramatic granite which compliments the cherry cabinetry and stone vessels.

Remodel bathroom with matching wood for doors, cabinet and shelving.
Accent two tone wall tile
https://ZenArchitect.com

Luxurious bathroom with beautiful view.
На фото: большая главная ванная комната со стиральной машиной в восточном стиле с фасадами с филенкой типа жалюзи, фасадами цвета дерева среднего тона, отдельно стоящей ванной, душем в нише, инсталляцией, серой плиткой, цементной плиткой, черными стенами, полом из керамической плитки, монолитной раковиной, столешницей из искусственного кварца, черным полом, душем с распашными дверями, белой столешницей, тумбой под одну раковину и подвесной тумбой
На фото: большая главная ванная комната со стиральной машиной в восточном стиле с фасадами с филенкой типа жалюзи, фасадами цвета дерева среднего тона, отдельно стоящей ванной, душем в нише, инсталляцией, серой плиткой, цементной плиткой, черными стенами, полом из керамической плитки, монолитной раковиной, столешницей из искусственного кварца, черным полом, душем с распашными дверями, белой столешницей, тумбой под одну раковину и подвесной тумбой
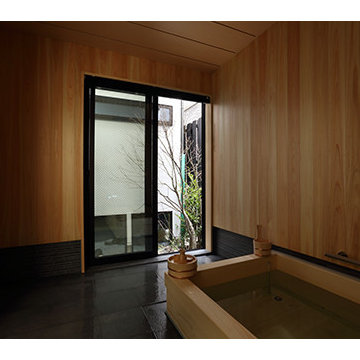
Пример оригинального дизайна: маленькая главная ванная комната в восточном стиле с фасадами с декоративным кантом, светлыми деревянными фасадами, гидромассажной ванной, открытым душем, унитазом-моноблоком, серой плиткой, каменной плиткой, серыми стенами, полом из керамогранита, врезной раковиной, столешницей из искусственного камня, серым полом, открытым душем и белой столешницей для на участке и в саду
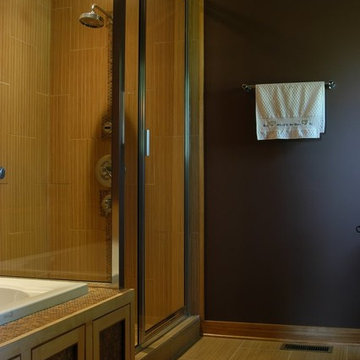
Ryan Edwards
Идея дизайна: маленькая главная ванная комната в восточном стиле с плоскими фасадами, светлыми деревянными фасадами, накладной ванной, угловым душем, раздельным унитазом, бежевой плиткой, керамогранитной плиткой, коричневыми стенами, полом из керамогранита, настольной раковиной и столешницей из гранита для на участке и в саду
Идея дизайна: маленькая главная ванная комната в восточном стиле с плоскими фасадами, светлыми деревянными фасадами, накладной ванной, угловым душем, раздельным унитазом, бежевой плиткой, керамогранитной плиткой, коричневыми стенами, полом из керамогранита, настольной раковиной и столешницей из гранита для на участке и в саду
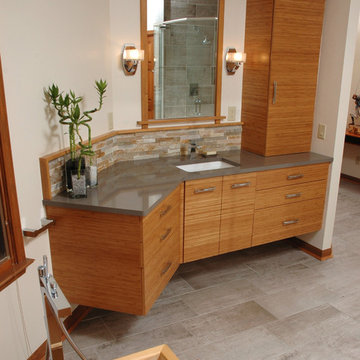
Neal's Design Remodel
Источник вдохновения для домашнего уюта: главная ванная комната среднего размера в восточном стиле с врезной раковиной, плоскими фасадами, светлыми деревянными фасадами, разноцветной плиткой, каменной плиткой и бежевыми стенами
Источник вдохновения для домашнего уюта: главная ванная комната среднего размера в восточном стиле с врезной раковиной, плоскими фасадами, светлыми деревянными фасадами, разноцветной плиткой, каменной плиткой и бежевыми стенами
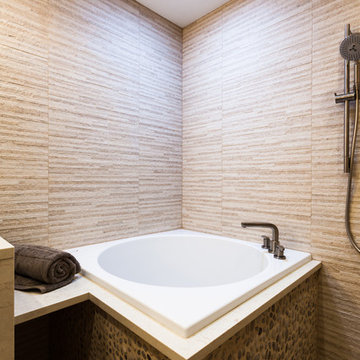
Japanese soaking tub with natural river rock and sun tunnel - for those full moon relaxation baths.
Photography by Blackstock Photography
На фото: большая главная ванная комната в восточном стиле с врезной раковиной, плоскими фасадами, фасадами цвета дерева среднего тона, мраморной столешницей, японской ванной, открытым душем, инсталляцией, бежевой плиткой, керамической плиткой, бежевыми стенами и полом из керамической плитки
На фото: большая главная ванная комната в восточном стиле с врезной раковиной, плоскими фасадами, фасадами цвета дерева среднего тона, мраморной столешницей, японской ванной, открытым душем, инсталляцией, бежевой плиткой, керамической плиткой, бежевыми стенами и полом из керамической плитки
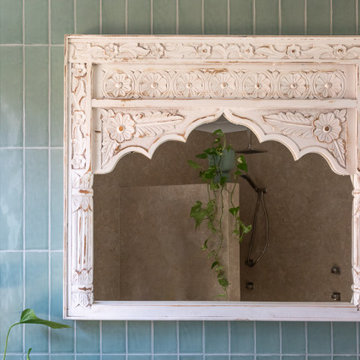
Carved timber bathroom mirror on a sage green subway tile feature wall.
Идея дизайна: ванная комната среднего размера в восточном стиле с фасадами островного типа, светлыми деревянными фасадами, открытым душем, зеленой плиткой, керамогранитной плиткой, бежевыми стенами, полом из керамогранита, настольной раковиной, столешницей из дерева, бежевым полом, открытым душем, сиденьем для душа, тумбой под одну раковину и напольной тумбой
Идея дизайна: ванная комната среднего размера в восточном стиле с фасадами островного типа, светлыми деревянными фасадами, открытым душем, зеленой плиткой, керамогранитной плиткой, бежевыми стенами, полом из керамогранита, настольной раковиной, столешницей из дерева, бежевым полом, открытым душем, сиденьем для душа, тумбой под одну раковину и напольной тумбой
Ванная комната в восточном стиле с плиткой – фото дизайна интерьера
3