Ванная комната в восточном стиле с душем над ванной – фото дизайна интерьера
Сортировать:
Бюджет
Сортировать:Популярное за сегодня
21 - 40 из 189 фото
1 из 3
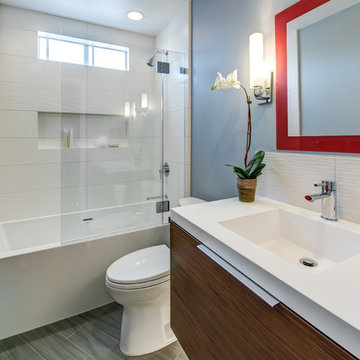
Design By: Design Set Match Construction by: Coyle Home Remodel Photography by: Treve Johnson Photography Tile Materials: Ceramic Tile Design Light & Plumbing Fixtures: Jack London kitchen & Bath Ideabook: http://www.houzz.com/ideabooks/44526431/thumbs/oakland-grand-lake-modern-guest-bath
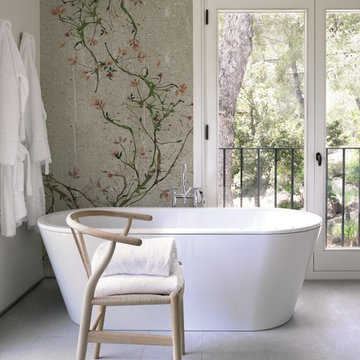
Идея дизайна: ванная комната среднего размера в восточном стиле с отдельно стоящей ванной, душем над ванной, белыми стенами, бетонным полом, душевой кабиной, серым полом и открытым душем
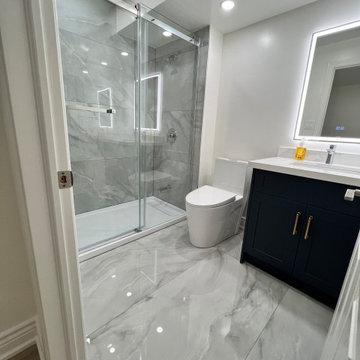
Пример оригинального дизайна: ванная комната среднего размера в восточном стиле с фасадами в стиле шейкер, белыми фасадами, ванной в нише, душем над ванной, унитазом-моноблоком, белой плиткой, керамогранитной плиткой, полом из керамогранита, душевой кабиной, врезной раковиной, столешницей из кварцита, белым полом, душем с раздвижными дверями, белой столешницей, нишей, тумбой под одну раковину и напольной тумбой
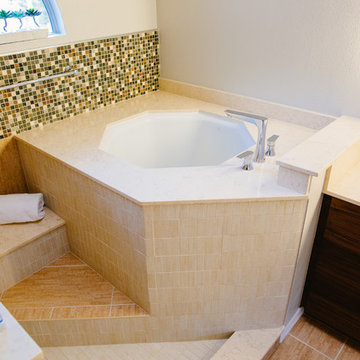
This view shows how we installed the soaking tub as close to the corner to gain as much space to enlarge the walk in shower. The tub top is engineered quartz -providing my Client with easy cleaning. The 1/2 wall and the vanity tops use the same quartz. Steps leading up to the tub use different color tile so that the Client can see the different height levels in the steps. The top step also becomes the bench top that extends into the shower area.
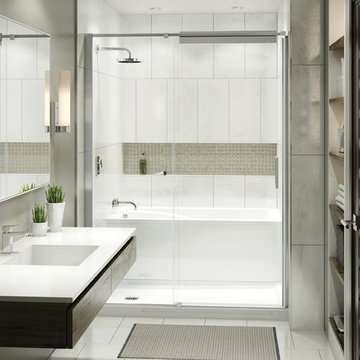
Maximize the space between the three walls of your alcove by placing the bathtub and shower one in front of the other, creating a spa-like relaxing zone. Perfect for deep and narrow bathrooms.
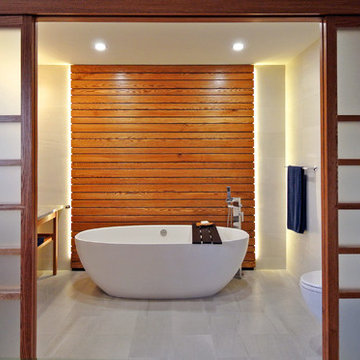
This interior design project was customizing a condominium unit to the taste of the new owners, while respecting the budget and priorities thereof.
First, the existing bathroom on the mezzanine was enlarged across the width of the room to incorporate a large freestanding bath in the center of a generous and relaxing space. Large translucent sliding doors and an interior window have been added to let as much natural light into space as possible. The bath is highlighted by a wall of wooden slats backlit. All of the bathroom furniture and the new doors and windows were made by a cabinetmaker in the same colors as the slatted wall in order to unify these elements throughout the dwelling.
At the entrance, in front of the kitchen, a column of classic inspiration has been replaced by a structural piece of furniture that divides the two spaces while incorporating additional storage and decorative alcoves. Near the ceiling of the cathedral space, a new tinted window allows natural light to enter the skylights at the top of the previously dark office.
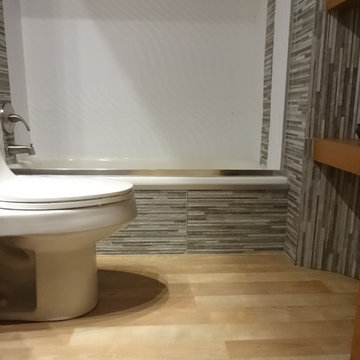
custom bathroom
In the woods zen home http://ZenArchitect.com
Свежая идея для дизайна: ванная комната среднего размера в восточном стиле с унитазом-моноблоком, черно-белой плиткой, каменной плиткой, светлым паркетным полом, душевой кабиной, ванной в нише, душем над ванной, серыми стенами, плоскими фасадами, бежевыми фасадами, монолитной раковиной, столешницей из плитки, бежевым полом, душем с раздвижными дверями, белой столешницей, нишей, тумбой под одну раковину и подвесной тумбой - отличное фото интерьера
Свежая идея для дизайна: ванная комната среднего размера в восточном стиле с унитазом-моноблоком, черно-белой плиткой, каменной плиткой, светлым паркетным полом, душевой кабиной, ванной в нише, душем над ванной, серыми стенами, плоскими фасадами, бежевыми фасадами, монолитной раковиной, столешницей из плитки, бежевым полом, душем с раздвижными дверями, белой столешницей, нишей, тумбой под одну раковину и подвесной тумбой - отличное фото интерьера

Источник вдохновения для домашнего уюта: главная ванная комната среднего размера в восточном стиле с фасадами цвета дерева среднего тона, японской ванной, душем над ванной, паркетным полом среднего тона, настольной раковиной, столешницей из дерева, плоскими фасадами и белыми стенами
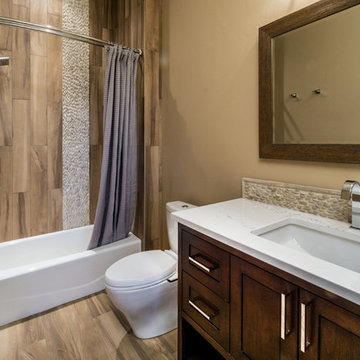
Ross Chandler
На фото: главная ванная комната среднего размера в восточном стиле с фасадами с декоративным кантом, темными деревянными фасадами, ванной в нише, душем над ванной, раздельным унитазом, каменной плиткой, бежевыми стенами, полом из керамической плитки, врезной раковиной и мраморной столешницей с
На фото: главная ванная комната среднего размера в восточном стиле с фасадами с декоративным кантом, темными деревянными фасадами, ванной в нише, душем над ванной, раздельным унитазом, каменной плиткой, бежевыми стенами, полом из керамической плитки, врезной раковиной и мраморной столешницей с
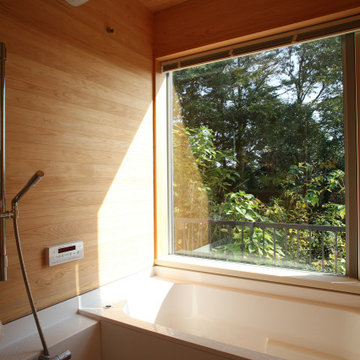
ハーフユニットバスで、壁と天井ヒノキ板張りとなっています。ハーフユニットバスなので、大きな窓にすることが可能で、林に面していてプライバシーも保てる浴室となっています。
Стильный дизайн: маленькая главная ванная комната в восточном стиле с японской ванной, душем над ванной, коричневой плиткой, коричневыми стенами, белым полом и открытым душем для на участке и в саду - последний тренд
Стильный дизайн: маленькая главная ванная комната в восточном стиле с японской ванной, душем над ванной, коричневой плиткой, коричневыми стенами, белым полом и открытым душем для на участке и в саду - последний тренд
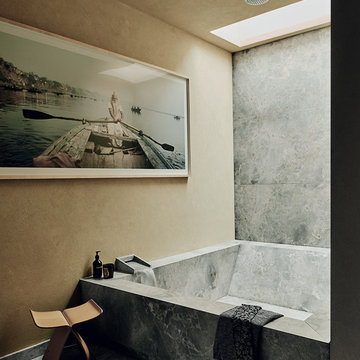
Featured in House & Garden, February 2017
Photography by Michael Sinclair
Interiors by Jane Gowers
На фото: ванная комната в восточном стиле с ванной в нише, душем над ванной, серой плиткой, бежевыми стенами, серым полом и открытым душем
На фото: ванная комната в восточном стиле с ванной в нише, душем над ванной, серой плиткой, бежевыми стенами, серым полом и открытым душем
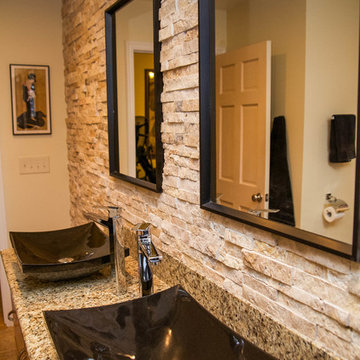
Стильный дизайн: главная ванная комната среднего размера в восточном стиле с настольной раковиной, фасадами цвета дерева среднего тона, столешницей из гранита, ванной в нише, душем над ванной, унитазом-моноблоком, бежевой плиткой, плиткой из листового камня, бежевыми стенами и полом из травертина - последний тренд
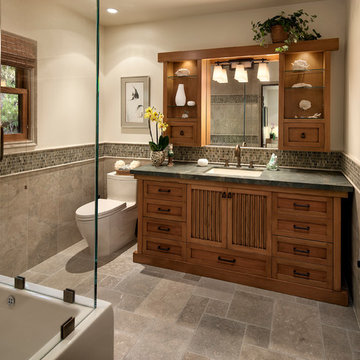
Jim Bartsch Photography
На фото: главная ванная комната среднего размера в восточном стиле с врезной раковиной, фасадами островного типа, фасадами цвета дерева среднего тона, столешницей из гранита, душем над ванной, унитазом-моноблоком, серой плиткой, каменной плиткой, белыми стенами и полом из известняка с
На фото: главная ванная комната среднего размера в восточном стиле с врезной раковиной, фасадами островного типа, фасадами цвета дерева среднего тона, столешницей из гранита, душем над ванной, унитазом-моноблоком, серой плиткой, каменной плиткой, белыми стенами и полом из известняка с
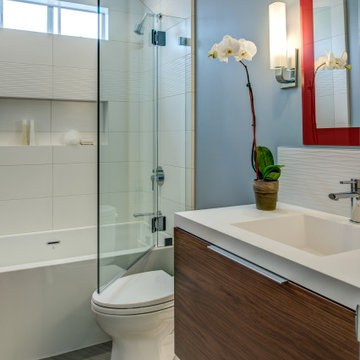
Пример оригинального дизайна: ванная комната среднего размера в восточном стиле с плоскими фасадами, коричневыми фасадами, ванной в нише, душем над ванной, раздельным унитазом, белой плиткой, керамической плиткой, синими стенами, полом из керамогранита, монолитной раковиной, столешницей из искусственного камня, серым полом, открытым душем, белой столешницей, нишей, тумбой под одну раковину и подвесной тумбой
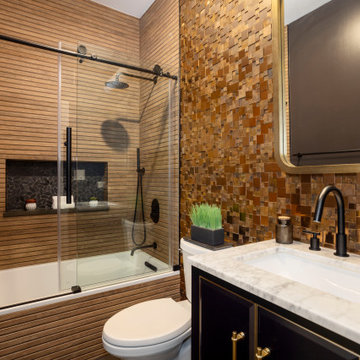
Step into our spa-inspired remodeled guest bathroom—a masculine oasis designed as part of a two-bathroom remodel in Uptown.
This renovated guest bathroom is a haven where modern comfort seamlessly combines with serene charm, creating the ambiance of a masculine retreat spa, just as the client envisioned. This bronze-tastic bathroom renovation serves as a tranquil hideaway that subtly whispers, 'I'm a posh spa in disguise.'
The tub cozies up with the lavish Lexington Ceramic Tile in Cognac from Spain, evoking feelings of zen with its wood effect. Complementing this, the Cobblestone Polished Noir Mosaic Niche Tile in Black enhances the overall sense of tranquility in the bath, while the Metal Bronze Mini 3D Cubes Tile on the sink wall serves as a visual delight.
Together, these elements harmoniously create the essence of a masculine retreat spa, where every detail contributes to a stylish and relaxing experience.
------------
Project designed by Chi Renovation & Design, a renowned renovation firm based in Skokie. We specialize in general contracting, kitchen and bath remodeling, and design & build services. We cater to the entire Chicago area and its surrounding suburbs, with emphasis on the North Side and North Shore regions. You'll find our work from the Loop through Lincoln Park, Skokie, Evanston, Wilmette, and all the way up to Lake Forest.
For more info about Chi Renovation & Design, click here: https://www.chirenovation.com/
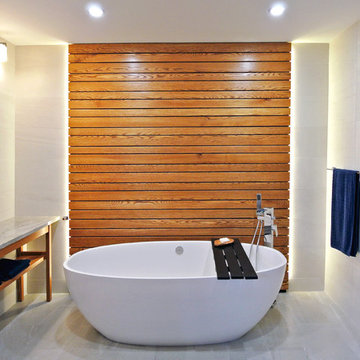
This interior design project was customizing a condominium unit to the taste of the new owners, while respecting the budget and priorities thereof.
First, the existing bathroom on the mezzanine was enlarged across the width of the room to incorporate a large freestanding bath in the center of a generous and relaxing space. Large translucent sliding doors and an interior window have been added to let as much natural light into space as possible. The bath is highlighted by a wall of wooden slats backlit. All of the bathroom furniture and the new doors and windows were made by a cabinetmaker in the same colors as the slatted wall in order to unify these elements throughout the dwelling.
At the entrance, in front of the kitchen, a column of classic inspiration has been replaced by a structural piece of furniture that divides the two spaces while incorporating additional storage and decorative alcoves. Near the ceiling of the cathedral space, a new tinted window allows natural light to enter the skylights at the top of the previously dark office.
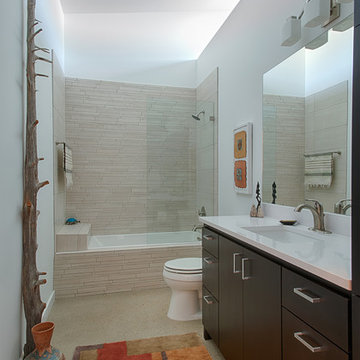
Идея дизайна: главная ванная комната среднего размера в восточном стиле с врезной раковиной, плоскими фасадами, темными деревянными фасадами, душем над ванной, бежевой плиткой, каменной плиткой, ванной в нише, белыми стенами и бетонным полом
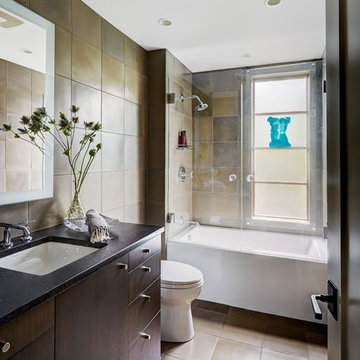
Photography by Mike Kaskel
Источник вдохновения для домашнего уюта: ванная комната среднего размера в восточном стиле с плоскими фасадами, темными деревянными фасадами, ванной в нише, душем над ванной, коричневой плиткой, керамогранитной плиткой, коричневыми стенами, полом из керамогранита, душевой кабиной, врезной раковиной, столешницей из искусственного кварца, коричневым полом и душем с распашными дверями
Источник вдохновения для домашнего уюта: ванная комната среднего размера в восточном стиле с плоскими фасадами, темными деревянными фасадами, ванной в нише, душем над ванной, коричневой плиткой, керамогранитной плиткой, коричневыми стенами, полом из керамогранита, душевой кабиной, врезной раковиной, столешницей из искусственного кварца, коричневым полом и душем с распашными дверями
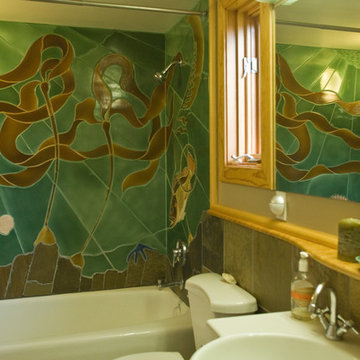
RR Jones
Идея дизайна: детская ванная комната среднего размера в восточном стиле с плоскими фасадами, светлыми деревянными фасадами, зеленой плиткой, керамической плиткой, ванной в нише, душем над ванной, бежевыми стенами и раковиной с пьедесталом
Идея дизайна: детская ванная комната среднего размера в восточном стиле с плоскими фасадами, светлыми деревянными фасадами, зеленой плиткой, керамической плиткой, ванной в нише, душем над ванной, бежевыми стенами и раковиной с пьедесталом
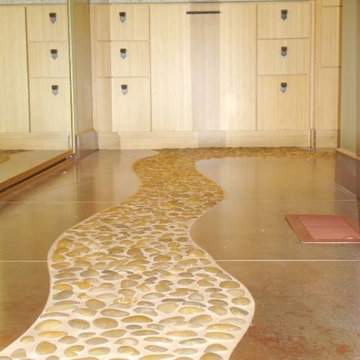
Asian feel with two heights of counters for children of different ages. The goal was to have it feel like you were walking by a stream.
Photo Credit: Heidi Lane
Ванная комната в восточном стиле с душем над ванной – фото дизайна интерьера
2