Ванная комната в викторианском стиле с угловым душем – фото дизайна интерьера
Сортировать:
Бюджет
Сортировать:Популярное за сегодня
141 - 160 из 488 фото
1 из 3
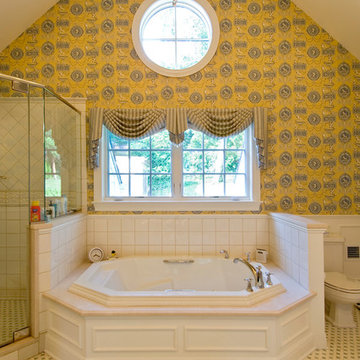
An elegant bathroom with a cathedral ceiling, hexagonal tub.
На фото: большая главная ванная комната в викторианском стиле с врезной раковиной, фасадами с выступающей филенкой, белыми фасадами, мраморной столешницей, накладной ванной, угловым душем, раздельным унитазом, плиткой мозаикой, желтыми стенами, полом из мозаичной плитки и белой плиткой
На фото: большая главная ванная комната в викторианском стиле с врезной раковиной, фасадами с выступающей филенкой, белыми фасадами, мраморной столешницей, накладной ванной, угловым душем, раздельным унитазом, плиткой мозаикой, желтыми стенами, полом из мозаичной плитки и белой плиткой
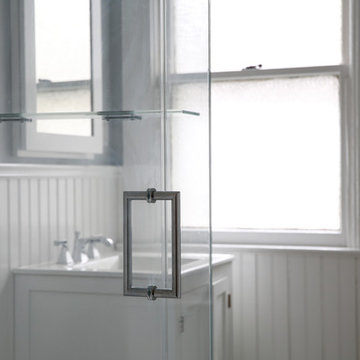
Kevin Irby
На фото: ванная комната среднего размера в викторианском стиле с белыми фасадами, угловым душем, раздельным унитазом, белой плиткой, керамической плиткой, серыми стенами, полом из керамической плитки, душевой кабиной, монолитной раковиной, разноцветным полом, душем с распашными дверями и белой столешницей с
На фото: ванная комната среднего размера в викторианском стиле с белыми фасадами, угловым душем, раздельным унитазом, белой плиткой, керамической плиткой, серыми стенами, полом из керамической плитки, душевой кабиной, монолитной раковиной, разноцветным полом, душем с распашными дверями и белой столешницей с
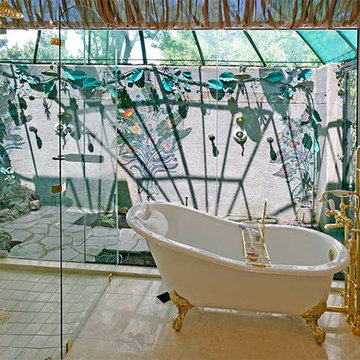
На фото: главная ванная комната среднего размера в викторианском стиле с ванной на ножках, угловым душем, бежевой плиткой, плиткой из травертина, полом из травертина, бежевым полом и душем с распашными дверями
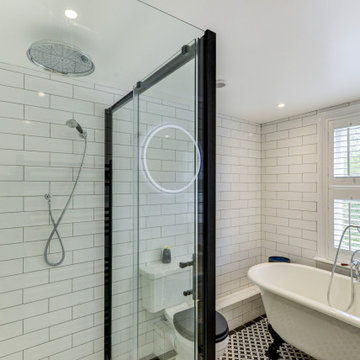
Victorian Style Bathroom in Horsham, West Sussex
In the peaceful village of Warnham, West Sussex, bathroom designer George Harvey has created a fantastic Victorian style bathroom space, playing homage to this characterful house.
Making the most of present-day, Victorian Style bathroom furnishings was the brief for this project, with this client opting to maintain the theme of the house throughout this bathroom space. The design of this project is minimal with white and black used throughout to build on this theme, with present day technologies and innovation used to give the client a well-functioning bathroom space.
To create this space designer George has used bathroom suppliers Burlington and Crosswater, with traditional options from each utilised to bring the classic black and white contrast desired by the client. In an additional modern twist, a HiB illuminating mirror has been included – incorporating a present-day innovation into this timeless bathroom space.
Bathroom Accessories
One of the key design elements of this project is the contrast between black and white and balancing this delicately throughout the bathroom space. With the client not opting for any bathroom furniture space, George has done well to incorporate traditional Victorian accessories across the room. Repositioned and refitted by our installation team, this client has re-used their own bath for this space as it not only suits this space to a tee but fits perfectly as a focal centrepiece to this bathroom.
A generously sized Crosswater Clear6 shower enclosure has been fitted in the corner of this bathroom, with a sliding door mechanism used for access and Crosswater’s Matt Black frame option utilised in a contemporary Victorian twist. Distinctive Burlington ceramics have been used in the form of pedestal sink and close coupled W/C, bringing a traditional element to these essential bathroom pieces.
Bathroom Features
Traditional Burlington Brassware features everywhere in this bathroom, either in the form of the Walnut finished Kensington range or Chrome and Black Trent brassware. Walnut pillar taps, bath filler and handset bring warmth to the space with Chrome and Black shower valve and handset contributing to the Victorian feel of this space. Above the basin area sits a modern HiB Solstice mirror with integrated demisting technology, ambient lighting and customisable illumination. This HiB mirror also nicely balances a modern inclusion with the traditional space through the selection of a Matt Black finish.
Along with the bathroom fitting, plumbing and electrics, our installation team also undertook a full tiling of this bathroom space. Gloss White wall tiles have been used as a base for Victorian features while the floor makes decorative use of Black and White Petal patterned tiling with an in keeping black border tile. As part of the installation our team have also concealed all pipework for a minimal feel.
Our Bathroom Design & Installation Service
With any bathroom redesign several trades are needed to ensure a great finish across every element of your space. Our installation team has undertaken a full bathroom fitting, electrics, plumbing and tiling work across this project with our project management team organising the entire works. Not only is this bathroom a great installation, designer George has created a fantastic space that is tailored and well-suited to this Victorian Warnham home.
If this project has inspired your next bathroom project, then speak to one of our experienced designers about it.
Call a showroom or use our online appointment form to book your free design & quote.
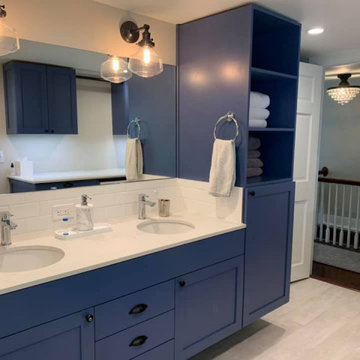
Children's bathroom
Идея дизайна: детская ванная комната среднего размера со стиральной машиной в викторианском стиле с фасадами с декоративным кантом, синими фасадами, угловым душем, унитазом-моноблоком, синей плиткой, керамической плиткой, серыми стенами, полом из ламината, врезной раковиной, серым полом, душем с распашными дверями, тумбой под две раковины и встроенной тумбой
Идея дизайна: детская ванная комната среднего размера со стиральной машиной в викторианском стиле с фасадами с декоративным кантом, синими фасадами, угловым душем, унитазом-моноблоком, синей плиткой, керамической плиткой, серыми стенами, полом из ламината, врезной раковиной, серым полом, душем с распашными дверями, тумбой под две раковины и встроенной тумбой
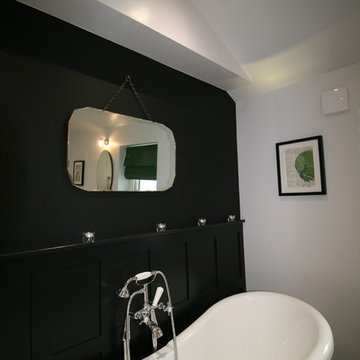
This bathroom combines old and new to give a boutique look that is still in keeping with the age of the property. It includes Victorian style wood paneling and tiling, traditional taps and a feature double ended slipper bath, antique and vintage furniture and accessories. The colour scheme is largely monochrome but with bottle green accents. Feature lighting below the bath and in the shower provide useful night lights.
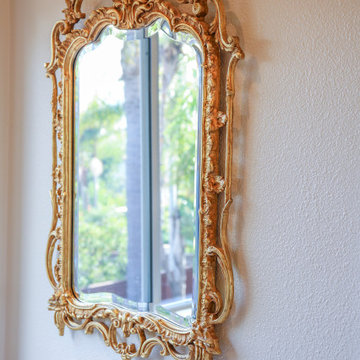
With a touch of glamour and a nod to historical European design, this stunning master bathroom remodel is the culmination of years of dreaming for this client who had meticulously researched and planned nearly every design detail she wanted to incorporate. Each element has a significance behind it and underscores the passion our client has for the Classicism period of design and we were honored to bring her vision to life.
From the crown molding and fluted pilasters, to the Schonbek chandelier and sconces with Swarovski crystals, and subtle “aging in place” details that the untrained eye would never know were there, every inch of this beautiful space was designed with careful thought and love.
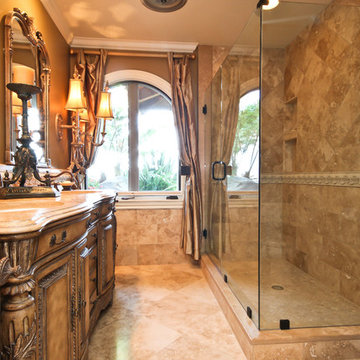
Стильный дизайн: большая главная ванная комната в викторианском стиле с фасадами островного типа, фасадами цвета дерева среднего тона, угловым душем, бежевой плиткой, бежевыми стенами и врезной раковиной - последний тренд
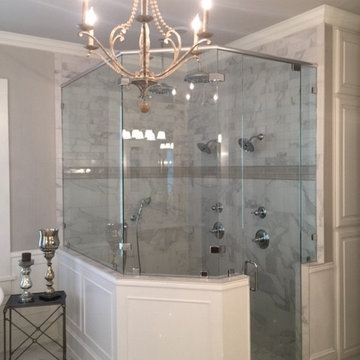
На фото: большая главная ванная комната в викторианском стиле с фасадами с утопленной филенкой, белыми фасадами, угловым душем, серой плиткой, плиткой мозаикой, серыми стенами, мраморным полом, накладной раковиной и мраморной столешницей
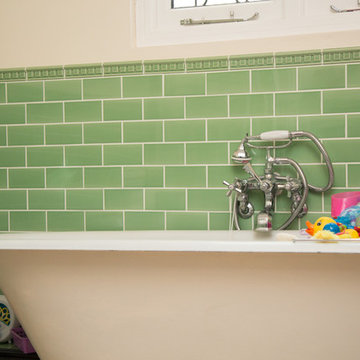
Pippa Wilson Photography
Image shows a large victorian terrace bathroom with free standing bath, toilet and sink in white with a walk in shower unit.

Victorian Style Bathroom in Horsham, West Sussex
In the peaceful village of Warnham, West Sussex, bathroom designer George Harvey has created a fantastic Victorian style bathroom space, playing homage to this characterful house.
Making the most of present-day, Victorian Style bathroom furnishings was the brief for this project, with this client opting to maintain the theme of the house throughout this bathroom space. The design of this project is minimal with white and black used throughout to build on this theme, with present day technologies and innovation used to give the client a well-functioning bathroom space.
To create this space designer George has used bathroom suppliers Burlington and Crosswater, with traditional options from each utilised to bring the classic black and white contrast desired by the client. In an additional modern twist, a HiB illuminating mirror has been included – incorporating a present-day innovation into this timeless bathroom space.
Bathroom Accessories
One of the key design elements of this project is the contrast between black and white and balancing this delicately throughout the bathroom space. With the client not opting for any bathroom furniture space, George has done well to incorporate traditional Victorian accessories across the room. Repositioned and refitted by our installation team, this client has re-used their own bath for this space as it not only suits this space to a tee but fits perfectly as a focal centrepiece to this bathroom.
A generously sized Crosswater Clear6 shower enclosure has been fitted in the corner of this bathroom, with a sliding door mechanism used for access and Crosswater’s Matt Black frame option utilised in a contemporary Victorian twist. Distinctive Burlington ceramics have been used in the form of pedestal sink and close coupled W/C, bringing a traditional element to these essential bathroom pieces.
Bathroom Features
Traditional Burlington Brassware features everywhere in this bathroom, either in the form of the Walnut finished Kensington range or Chrome and Black Trent brassware. Walnut pillar taps, bath filler and handset bring warmth to the space with Chrome and Black shower valve and handset contributing to the Victorian feel of this space. Above the basin area sits a modern HiB Solstice mirror with integrated demisting technology, ambient lighting and customisable illumination. This HiB mirror also nicely balances a modern inclusion with the traditional space through the selection of a Matt Black finish.
Along with the bathroom fitting, plumbing and electrics, our installation team also undertook a full tiling of this bathroom space. Gloss White wall tiles have been used as a base for Victorian features while the floor makes decorative use of Black and White Petal patterned tiling with an in keeping black border tile. As part of the installation our team have also concealed all pipework for a minimal feel.
Our Bathroom Design & Installation Service
With any bathroom redesign several trades are needed to ensure a great finish across every element of your space. Our installation team has undertaken a full bathroom fitting, electrics, plumbing and tiling work across this project with our project management team organising the entire works. Not only is this bathroom a great installation, designer George has created a fantastic space that is tailored and well-suited to this Victorian Warnham home.
If this project has inspired your next bathroom project, then speak to one of our experienced designers about it.
Call a showroom or use our online appointment form to book your free design & quote.
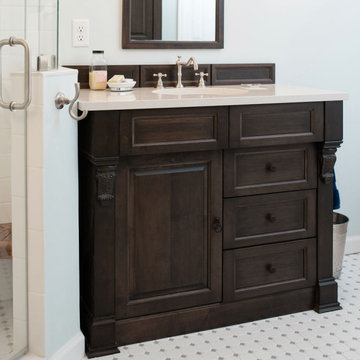
His and Her vanities flank the corner shower. His vanity is 42" high to accommodate the client's tall stature.
Источник вдохновения для домашнего уюта: большой главный совмещенный санузел в викторианском стиле с фасадами с утопленной филенкой, темными деревянными фасадами, ванной на ножках, угловым душем, раздельным унитазом, белой плиткой, плиткой кабанчик, синими стенами, полом из керамогранита, врезной раковиной, столешницей из искусственного кварца, разноцветным полом, душем с распашными дверями, белой столешницей, тумбой под одну раковину и напольной тумбой
Источник вдохновения для домашнего уюта: большой главный совмещенный санузел в викторианском стиле с фасадами с утопленной филенкой, темными деревянными фасадами, ванной на ножках, угловым душем, раздельным унитазом, белой плиткой, плиткой кабанчик, синими стенами, полом из керамогранита, врезной раковиной, столешницей из искусственного кварца, разноцветным полом, душем с распашными дверями, белой столешницей, тумбой под одну раковину и напольной тумбой
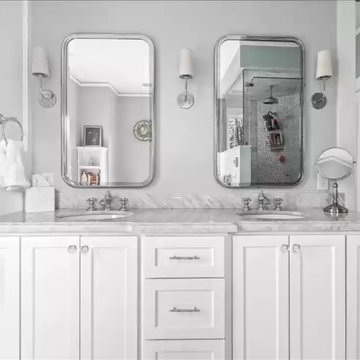
Newly developed and designed master bath with marble finishes steam shower california shower trims victoria and albert soaking tub custom woodwork vanity and storage. Just what this house was missing
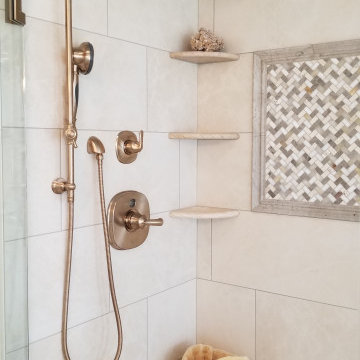
European style shower
Свежая идея для дизайна: главная ванная комната среднего размера в викторианском стиле с фасадами с утопленной филенкой, белыми фасадами, отдельно стоящей ванной, угловым душем, раздельным унитазом, бежевой плиткой, керамической плиткой, белыми стенами, полом из керамической плитки, монолитной раковиной, столешницей из искусственного кварца, бежевым полом, душем с распашными дверями, разноцветной столешницей, тумбой под две раковины и встроенной тумбой - отличное фото интерьера
Свежая идея для дизайна: главная ванная комната среднего размера в викторианском стиле с фасадами с утопленной филенкой, белыми фасадами, отдельно стоящей ванной, угловым душем, раздельным унитазом, бежевой плиткой, керамической плиткой, белыми стенами, полом из керамической плитки, монолитной раковиной, столешницей из искусственного кварца, бежевым полом, душем с распашными дверями, разноцветной столешницей, тумбой под две раковины и встроенной тумбой - отличное фото интерьера
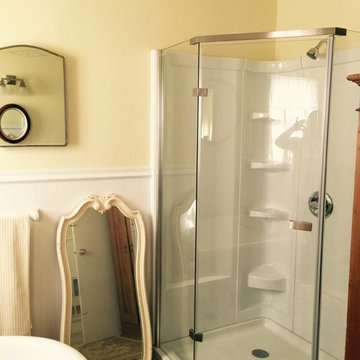
NewLife
Источник вдохновения для домашнего уюта: главная ванная комната среднего размера в викторианском стиле с ванной на ножках, угловым душем, полом из керамической плитки, серой плиткой, желтыми стенами, раковиной с пьедесталом, бежевым полом и открытым душем
Источник вдохновения для домашнего уюта: главная ванная комната среднего размера в викторианском стиле с ванной на ножках, угловым душем, полом из керамической плитки, серой плиткой, желтыми стенами, раковиной с пьедесталом, бежевым полом и открытым душем
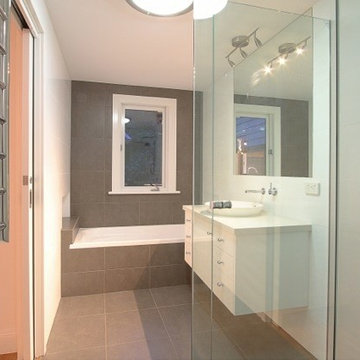
grey wall and floor tiles
small, compact bathroom
frameless shower screen
walk in shower
PHOTOS BY LOREN
Идея дизайна: ванная комната среднего размера в викторианском стиле с плоскими фасадами, белыми фасадами, ванной в нише, угловым душем, серой плиткой, белой плиткой, керамической плиткой, белыми стенами, полом из керамической плитки, настольной раковиной, столешницей из гранита и душем с распашными дверями
Идея дизайна: ванная комната среднего размера в викторианском стиле с плоскими фасадами, белыми фасадами, ванной в нише, угловым душем, серой плиткой, белой плиткой, керамической плиткой, белыми стенами, полом из керамической плитки, настольной раковиной, столешницей из гранита и душем с распашными дверями
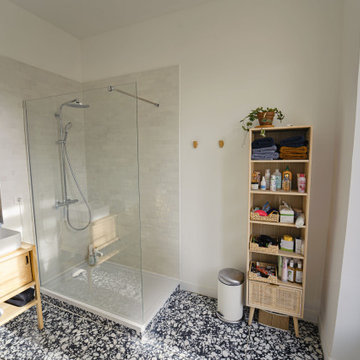
Notre maçon spécialiste du gros oeuvre a donc réalisé la prouesse technique d'installer 40 mètres linéaires de poutrelles métalliques en 360. Notre partenariat avec l'architecte du projet a permis l'utilisation de techniques très poussées comme la réalisation d'un plancher sec avant pose d'un parquet en point de Hongrie.
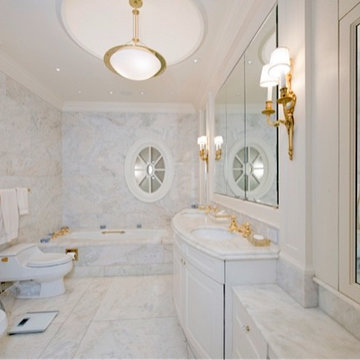
Стильный дизайн: большая главная ванная комната в викторианском стиле с фасадами с выступающей филенкой, белыми фасадами, накладной ванной, угловым душем, биде, серой плиткой, белой плиткой, плиткой из листового камня, белыми стенами, мраморным полом, врезной раковиной и мраморной столешницей - последний тренд
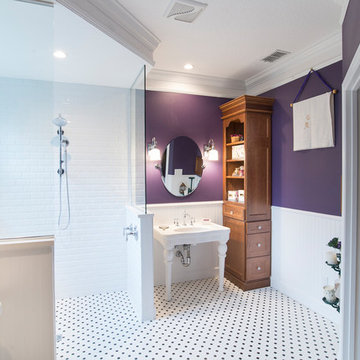
Пример оригинального дизайна: главная ванная комната среднего размера в викторианском стиле с фасадами островного типа, угловым душем, белой плиткой, керамической плиткой, фиолетовыми стенами, врезной раковиной, белым полом и открытым душем
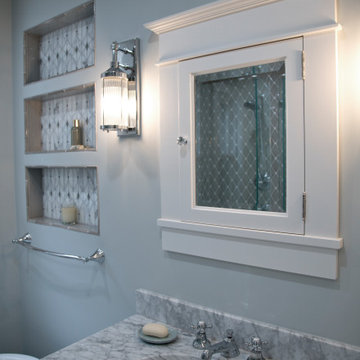
Located within a circa 1900 Victorian home in the historic Capitol Hill neighborhood of Washington DC, this elegantly renovated bathroom offers a soothing respite for guests. Features include a furniture style vanity, coordinating medicine cabinet from Rejuvenation, a custom corner shower with diamond patterned tiles, and a clawfoot tub situated under niches clad in waterjet marble and glass mosaics.
Ванная комната в викторианском стиле с угловым душем – фото дизайна интерьера
8