Ванная комната в викторианском стиле с тумбой под одну раковину – фото дизайна интерьера
Сортировать:
Бюджет
Сортировать:Популярное за сегодня
141 - 160 из 528 фото
1 из 3
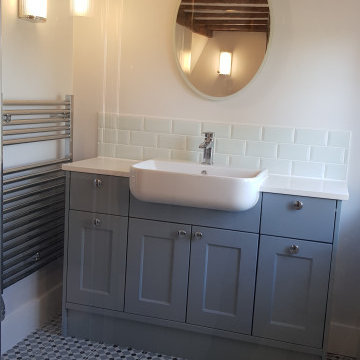
Ensuite shower, with fitted shaker style vanity unit, walk in shower and back to wall w/c. Tiled floor, shower and vanity splashback. Plantation shutter
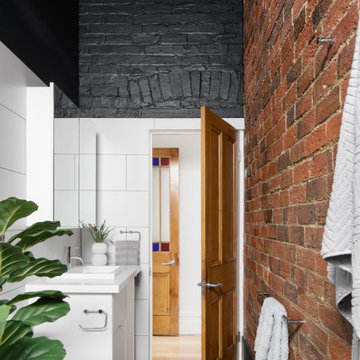
Bathroom
На фото: главная ванная комната в викторианском стиле с раздельным унитазом, белой плиткой, керамогранитной плиткой, черными стенами, накладной раковиной, столешницей из искусственного кварца, черным полом, белой столешницей, тумбой под одну раковину, встроенной тумбой и кирпичными стенами
На фото: главная ванная комната в викторианском стиле с раздельным унитазом, белой плиткой, керамогранитной плиткой, черными стенами, накладной раковиной, столешницей из искусственного кварца, черным полом, белой столешницей, тумбой под одну раковину, встроенной тумбой и кирпичными стенами
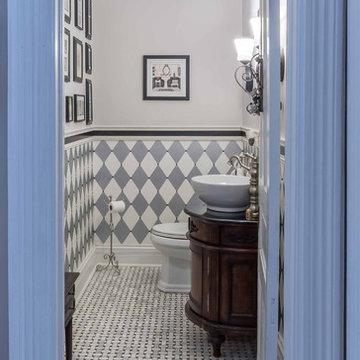
2-story addition to this historic 1894 Princess Anne Victorian. Family room, new full bath, relocated half bath, expanded kitchen and dining room, with Laundry, Master closet and bathroom above. Wrap-around porch with gazebo.
Photos by 12/12 Architects and Robert McKendrick Photography.
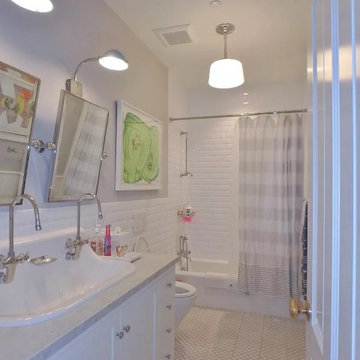
Источник вдохновения для домашнего уюта: детский совмещенный санузел среднего размера в викторианском стиле с фасадами в стиле шейкер, белыми фасадами, ванной на ножках, душем над ванной, унитазом-моноблоком, плиткой из листового камня, полом из керамогранита, накладной раковиной, мраморной столешницей, шторкой для ванной, белой столешницей, тумбой под одну раковину, встроенной тумбой и панелями на части стены
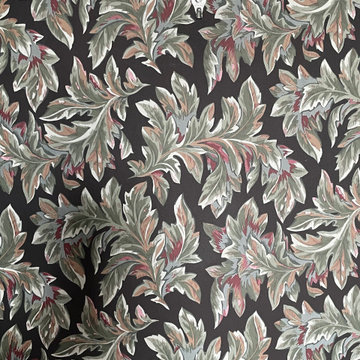
Victorian wallpaper
На фото: большая главная ванная комната в викторианском стиле с фасадами островного типа, темными деревянными фасадами, ванной на ножках, раздельным унитазом, зелеными стенами, полом из известняка, раковиной с пьедесталом, зеленым полом, нишей, тумбой под одну раковину, напольной тумбой, потолком с обоями и обоями на стенах
На фото: большая главная ванная комната в викторианском стиле с фасадами островного типа, темными деревянными фасадами, ванной на ножках, раздельным унитазом, зелеными стенами, полом из известняка, раковиной с пьедесталом, зеленым полом, нишей, тумбой под одну раковину, напольной тумбой, потолком с обоями и обоями на стенах
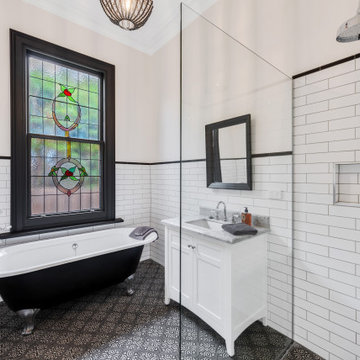
If you’re looking to update the bathroom, you might want to consider giving it an old-style makeover. Victorian style bathrooms are very much coming back into fashion, only this time with a modern twist.
Here, we’ll look at the basics behind Victorian bathroom design, why it’s proving to be popular and how you can create a Victorian style bathroom with a modern twist.
Vanity:-
Shake Style Single Vanity. Fashioned in a Hamptons style to suit traditional or contemporary bathrooms.
The classical white moisture resistant timber frame vanity, constructed to the highest standards has a first quality polished black Granite top, making them a stunning addition to any bathroom.
✅ Granite splashback provided to compliment the vanity and provide a barrier between the vanity and wall.
✅ Rectangular basins with overflow protection compliment the rectangular vanity lines.
✅ Soft close timber draws with quality dove tail construction designed last.
✅ Soft close doors with ample storage inside cabinet.
✅ Granite top comes pre-sealed
✅ Handy Tip - Never use acidic or alkali chemicals on the marble as this will damage the surface.
Shower head ? This is a gooseneck Shower Arm and Rose.
Floor tiles are an encaustic tile, Taza, Black and White. These are an instrinsic element of the Victorian architectural aesthetic, a timeless and classic tile.
Vanity/shower taps are white porcelain lever handles.
Walls are white Subway tiles with Black capping tile.
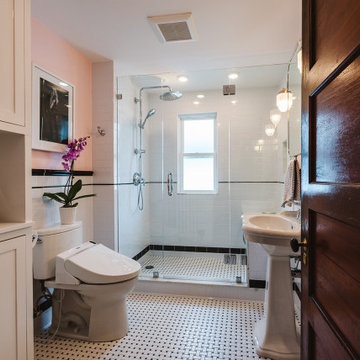
Dorchester, MA -- “Deco Primary Bath and Attic Guest Bath” Design Services and Construction. A dated primary bath was re-imagined to reflect the homeowners love for their period home. The addition of an attic bath turned a dark storage space into charming guest quarters. A stunning transformation.
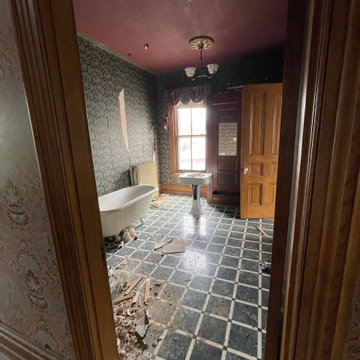
На фото: большая главная ванная комната в викторианском стиле с фасадами островного типа, темными деревянными фасадами, ванной на ножках, раздельным унитазом, зелеными стенами, полом из известняка, раковиной с пьедесталом, зеленым полом, нишей, тумбой под одну раковину, напольной тумбой, потолком с обоями и обоями на стенах
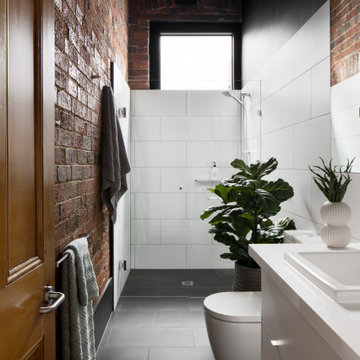
Bathroom
Пример оригинального дизайна: главная ванная комната в викторианском стиле с раздельным унитазом, белой плиткой, керамогранитной плиткой, черными стенами, накладной раковиной, столешницей из искусственного кварца, черным полом, белой столешницей, тумбой под одну раковину, встроенной тумбой и кирпичными стенами
Пример оригинального дизайна: главная ванная комната в викторианском стиле с раздельным унитазом, белой плиткой, керамогранитной плиткой, черными стенами, накладной раковиной, столешницей из искусственного кварца, черным полом, белой столешницей, тумбой под одну раковину, встроенной тумбой и кирпичными стенами
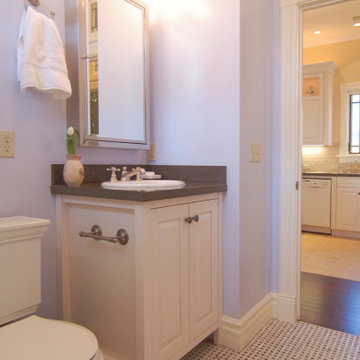
A small bathroom has good taste with this vanity. The square posts and inset doors give it style.
На фото: маленькая ванная комната в викторианском стиле с фасадами с выступающей филенкой, белыми фасадами, раздельным унитазом, фиолетовыми стенами, полом из мозаичной плитки, накладной раковиной, столешницей из искусственного кварца, разноцветным полом, серой столешницей, тумбой под одну раковину и встроенной тумбой для на участке и в саду с
На фото: маленькая ванная комната в викторианском стиле с фасадами с выступающей филенкой, белыми фасадами, раздельным унитазом, фиолетовыми стенами, полом из мозаичной плитки, накладной раковиной, столешницей из искусственного кварца, разноцветным полом, серой столешницей, тумбой под одну раковину и встроенной тумбой для на участке и в саду с
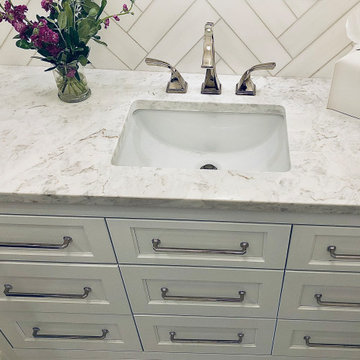
Свежая идея для дизайна: главная, серо-белая ванная комната среднего размера: освещение в викторианском стиле с фасадами в стиле шейкер, белыми фасадами, душем в нише, унитазом-моноблоком, белой плиткой, мраморной плиткой, белыми стенами, мраморным полом, врезной раковиной, мраморной столешницей, белым полом, душем с распашными дверями, белой столешницей, тумбой под одну раковину, напольной тумбой и потолком с обоями - отличное фото интерьера
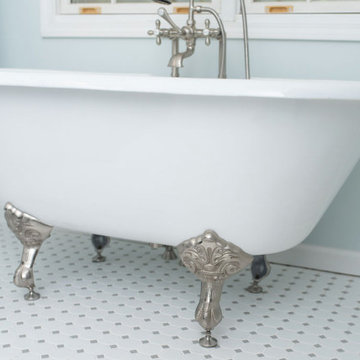
Пример оригинального дизайна: большой главный совмещенный санузел в викторианском стиле с фасадами с утопленной филенкой, темными деревянными фасадами, ванной на ножках, угловым душем, раздельным унитазом, белой плиткой, керамической плиткой, синими стенами, полом из керамогранита, врезной раковиной, столешницей из искусственного кварца, разноцветным полом, душем с распашными дверями, белой столешницей, тумбой под одну раковину и напольной тумбой
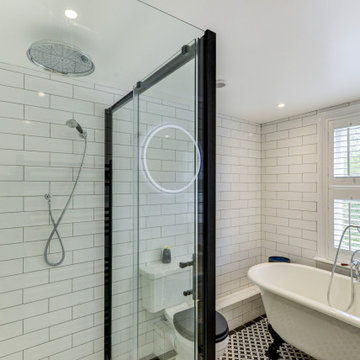
Victorian Style Bathroom in Horsham, West Sussex
In the peaceful village of Warnham, West Sussex, bathroom designer George Harvey has created a fantastic Victorian style bathroom space, playing homage to this characterful house.
Making the most of present-day, Victorian Style bathroom furnishings was the brief for this project, with this client opting to maintain the theme of the house throughout this bathroom space. The design of this project is minimal with white and black used throughout to build on this theme, with present day technologies and innovation used to give the client a well-functioning bathroom space.
To create this space designer George has used bathroom suppliers Burlington and Crosswater, with traditional options from each utilised to bring the classic black and white contrast desired by the client. In an additional modern twist, a HiB illuminating mirror has been included – incorporating a present-day innovation into this timeless bathroom space.
Bathroom Accessories
One of the key design elements of this project is the contrast between black and white and balancing this delicately throughout the bathroom space. With the client not opting for any bathroom furniture space, George has done well to incorporate traditional Victorian accessories across the room. Repositioned and refitted by our installation team, this client has re-used their own bath for this space as it not only suits this space to a tee but fits perfectly as a focal centrepiece to this bathroom.
A generously sized Crosswater Clear6 shower enclosure has been fitted in the corner of this bathroom, with a sliding door mechanism used for access and Crosswater’s Matt Black frame option utilised in a contemporary Victorian twist. Distinctive Burlington ceramics have been used in the form of pedestal sink and close coupled W/C, bringing a traditional element to these essential bathroom pieces.
Bathroom Features
Traditional Burlington Brassware features everywhere in this bathroom, either in the form of the Walnut finished Kensington range or Chrome and Black Trent brassware. Walnut pillar taps, bath filler and handset bring warmth to the space with Chrome and Black shower valve and handset contributing to the Victorian feel of this space. Above the basin area sits a modern HiB Solstice mirror with integrated demisting technology, ambient lighting and customisable illumination. This HiB mirror also nicely balances a modern inclusion with the traditional space through the selection of a Matt Black finish.
Along with the bathroom fitting, plumbing and electrics, our installation team also undertook a full tiling of this bathroom space. Gloss White wall tiles have been used as a base for Victorian features while the floor makes decorative use of Black and White Petal patterned tiling with an in keeping black border tile. As part of the installation our team have also concealed all pipework for a minimal feel.
Our Bathroom Design & Installation Service
With any bathroom redesign several trades are needed to ensure a great finish across every element of your space. Our installation team has undertaken a full bathroom fitting, electrics, plumbing and tiling work across this project with our project management team organising the entire works. Not only is this bathroom a great installation, designer George has created a fantastic space that is tailored and well-suited to this Victorian Warnham home.
If this project has inspired your next bathroom project, then speak to one of our experienced designers about it.
Call a showroom or use our online appointment form to book your free design & quote.
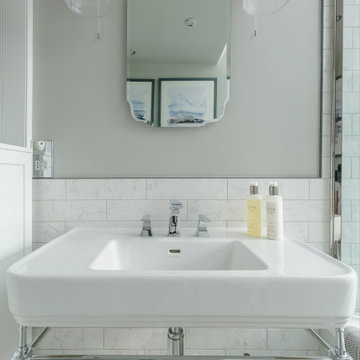
Transformation of a traditional Edinburgh Victorian property into an elegant and sophisticated space. The brief was to remain sympathetic to the original features and incorporate classic but contemporary furnishings. The living room is the social hub in this flat so additional seating was included for entertaining. The narrow bathroom isn’t blessed with space and previously housed a large 80’s style corner bath tub which dominated the room. Keeping a full size bath however was essential so the layout was rearranged to allow for this but also to create a more spacious and elegant feel through use of the wash stand, choice of marble effect wall tiles and soft grey colour scheme. The end result - a truly elegant, classic/contemporary home which doesn’t compromise on comfort or functionality.

2-story addition to this historic 1894 Princess Anne Victorian. Family room, new full bath, relocated half bath, expanded kitchen and dining room, with Laundry, Master closet and bathroom above. Wrap-around porch with gazebo.
Photos by 12/12 Architects and Robert McKendrick Photography.
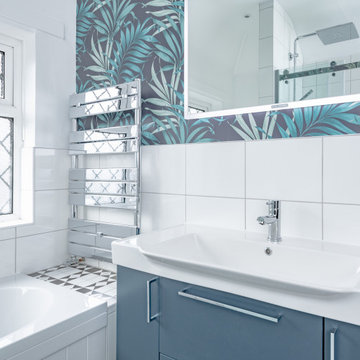
Patterned feature wallpaper with a chrome heated towel rail and backlit mirror
Victorian patterned floor tiles alongside a modern fitout.
White tiled shower enclosure with floor tile shower niche and large chrome shower head
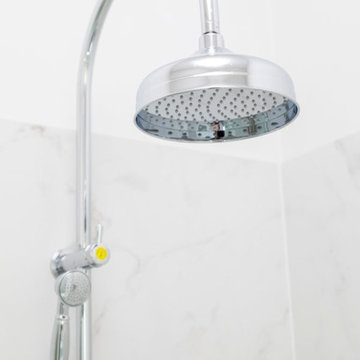
A magnificent family bathroom that ties in with the luxury feel of the rest of the home.
Идея дизайна: большая главная ванная комната в викторианском стиле с фасадами в стиле шейкер, белыми фасадами, отдельно стоящей ванной, душем без бортиков, инсталляцией, полом из керамической плитки, монолитной раковиной, мраморной столешницей, разноцветным полом, открытым душем, разноцветной столешницей, тумбой под одну раковину и напольной тумбой
Идея дизайна: большая главная ванная комната в викторианском стиле с фасадами в стиле шейкер, белыми фасадами, отдельно стоящей ванной, душем без бортиков, инсталляцией, полом из керамической плитки, монолитной раковиной, мраморной столешницей, разноцветным полом, открытым душем, разноцветной столешницей, тумбой под одну раковину и напольной тумбой
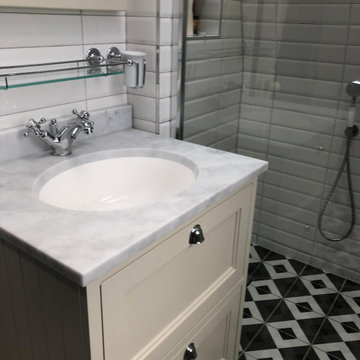
The Indesign Bathrooms selection of products includes traditional bathroom suites, freestanding baths, basins and toilets, shower enclosures, shower valves and taps, radiators and accessories.
Available in a wide range of practical options and sizes - you are sure to find a design to style your traditional bathroom.
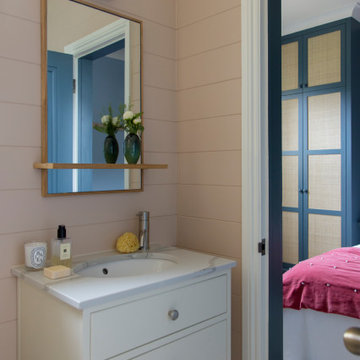
Свежая идея для дизайна: маленькая главная ванная комната в викторианском стиле с плоскими фасадами, белыми фасадами, накладной ванной, душем без бортиков, белой плиткой, керамогранитной плиткой, розовыми стенами, полом из керамогранита, мраморной столешницей, белым полом, душем с распашными дверями, белой столешницей, тумбой под одну раковину, напольной тумбой и стенами из вагонки для на участке и в саду - отличное фото интерьера
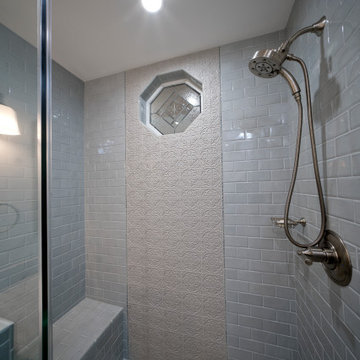
This elegant ensuite bathroom features a custom walk-in shower showcasing handmade tile in a soothing blue gray color scheme. An extra wide single vanity topped with honed Carrara marble boasts and abundance of storage.
Ванная комната в викторианском стиле с тумбой под одну раковину – фото дизайна интерьера
8