Ванная комната в викторианском стиле с фасадами разных видов – фото дизайна интерьера
Сортировать:
Бюджет
Сортировать:Популярное за сегодня
161 - 180 из 1 860 фото
1 из 3
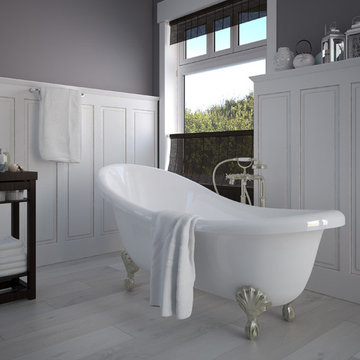
Свежая идея для дизайна: большая главная ванная комната в викторианском стиле с фасадами с выступающей филенкой, белыми фасадами, ванной на ножках, серыми стенами, светлым паркетным полом и серым полом - отличное фото интерьера
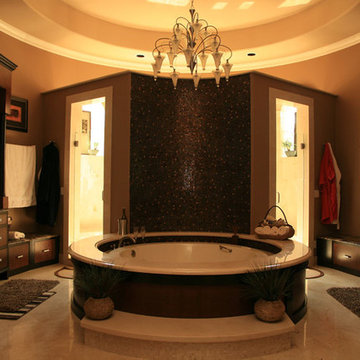
Свежая идея для дизайна: большая главная ванная комната в викторианском стиле с плоскими фасадами, темными деревянными фасадами, полновстраиваемой ванной, угловым душем, бежевыми стенами и мраморным полом - отличное фото интерьера
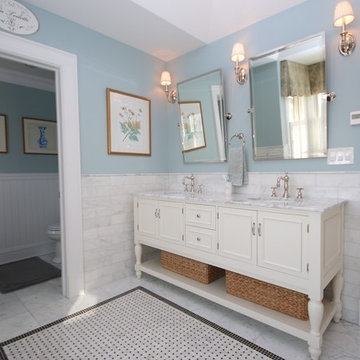
Krista Boland
Источник вдохновения для домашнего уюта: большая главная ванная комната в викторианском стиле с фасадами с утопленной филенкой, белыми фасадами, ванной в нише, душем в нише, раздельным унитазом, серой плиткой, каменной плиткой, синими стенами, мраморным полом, врезной раковиной и мраморной столешницей
Источник вдохновения для домашнего уюта: большая главная ванная комната в викторианском стиле с фасадами с утопленной филенкой, белыми фасадами, ванной в нише, душем в нише, раздельным унитазом, серой плиткой, каменной плиткой, синими стенами, мраморным полом, врезной раковиной и мраморной столешницей
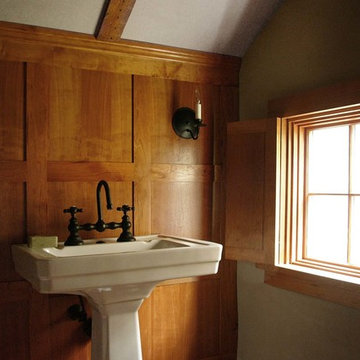
Стильный дизайн: главная ванная комната среднего размера в викторианском стиле с раковиной с пьедесталом, фасадами островного типа, фасадами цвета дерева среднего тона и коричневыми стенами - последний тренд
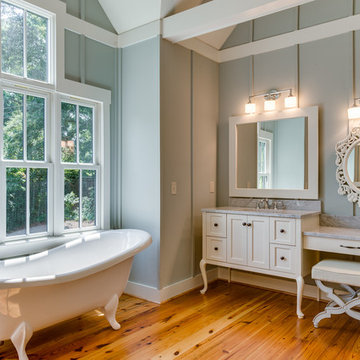
На фото: главная ванная комната в викторианском стиле с ванной на ножках, врезной раковиной, фасадами в стиле шейкер, белыми фасадами, душем в нише, каменной плиткой, паркетным полом среднего тона и окном
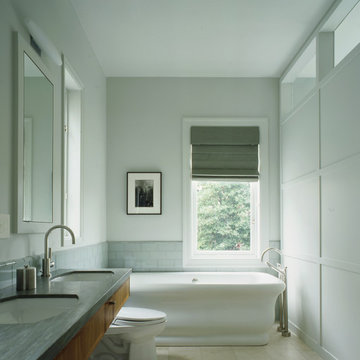
This 7,000 square foot renovation and addition maintains the graciousness and carefully-proportioned spaces of the historic 1907 home. The new construction includes a kitchen and family living area, a master bedroom suite, and a fourth floor dormer expansion. The subtle palette of materials, extensive built-in cabinetry, and careful integration of modern detailing and design, together create a fresh interpretation of the original design.
Photography: Matthew Millman Photography
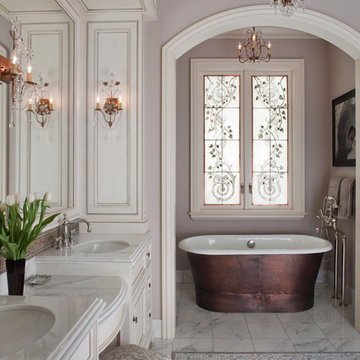
Cherie Cordellos ( http://photosbycherie.net/)
JPM Construction offers complete support for designing, building, and renovating homes in Atherton, Menlo Park, Portola Valley, and surrounding mid-peninsula areas. With a focus on high-quality craftsmanship and professionalism, our clients can expect premium end-to-end service.
The promise of JPM is unparalleled quality both on-site and off, where we value communication and attention to detail at every step. Onsite, we work closely with our own tradesmen, subcontractors, and other vendors to bring the highest standards to construction quality and job site safety. Off site, our management team is always ready to communicate with you about your project. The result is a beautiful, lasting home and seamless experience for you.
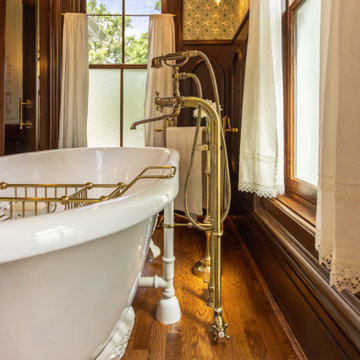
На фото: большой главный совмещенный санузел в викторианском стиле с фасадами островного типа, коричневыми фасадами, ванной на ножках, угловым душем, унитазом-моноблоком, темным паркетным полом, раковиной с пьедесталом, столешницей из гранита, коричневым полом, душем с распашными дверями, белой столешницей, тумбой под две раковины, напольной тумбой и панелями на стенах
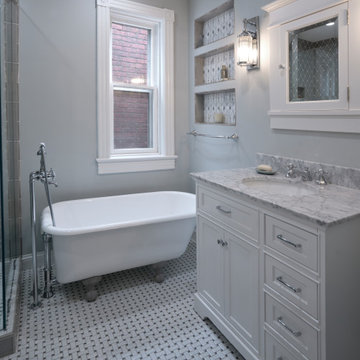
Located within a circa 1900 Victorian home in the historic Capitol Hill neighborhood of Washington DC, this elegantly renovated bathroom offers a soothing respite for guests. Features include a furniture style vanity, coordinating medicine cabinet from Rejuvenation, a custom corner shower with diamond patterned tiles, and a clawfoot tub situated under niches clad in waterjet marble and glass mosaics.

A classical pretty blue, grey and white bathroom designed for two young children.
Пример оригинального дизайна: ванная комната среднего размера в викторианском стиле с ванной на ножках, душем без бортиков, серой плиткой, плиткой кабанчик, серыми стенами, полом из цементной плитки, синим полом, душем с распашными дверями, белой столешницей, синими фасадами, консольной раковиной и плоскими фасадами
Пример оригинального дизайна: ванная комната среднего размера в викторианском стиле с ванной на ножках, душем без бортиков, серой плиткой, плиткой кабанчик, серыми стенами, полом из цементной плитки, синим полом, душем с распашными дверями, белой столешницей, синими фасадами, консольной раковиной и плоскими фасадами
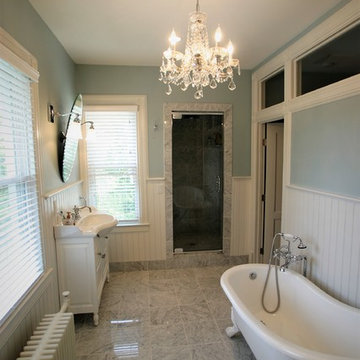
Victorian styled master bathroom with claw foot tub that is enhanced by a crystal chandelier. Wall sconces flank the oval mirror over the vanity.
The blue colored walls only enhance the tile floor and white plumbing fixtures. The walls are lined with white wainscoting and the floor with marble tile.
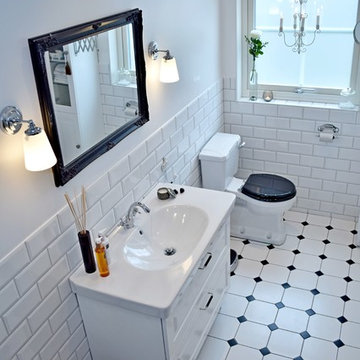
Jan Petersson
Стильный дизайн: ванная комната среднего размера в викторианском стиле с фасадами с декоративным кантом, белыми фасадами, белой плиткой, душевой кабиной и раковиной с несколькими смесителями - последний тренд
Стильный дизайн: ванная комната среднего размера в викторианском стиле с фасадами с декоративным кантом, белыми фасадами, белой плиткой, душевой кабиной и раковиной с несколькими смесителями - последний тренд
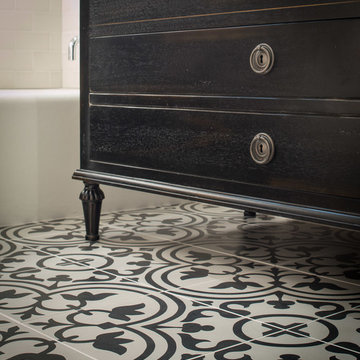
Scott Hargis
На фото: ванная комната среднего размера в викторианском стиле с фасадами островного типа, коричневыми фасадами, накладной ванной, душем над ванной, унитазом-моноблоком, черно-белой плиткой, керамической плиткой, серыми стенами, полом из терракотовой плитки, врезной раковиной и столешницей из известняка с
На фото: ванная комната среднего размера в викторианском стиле с фасадами островного типа, коричневыми фасадами, накладной ванной, душем над ванной, унитазом-моноблоком, черно-белой плиткой, керамической плиткой, серыми стенами, полом из терракотовой плитки, врезной раковиной и столешницей из известняка с
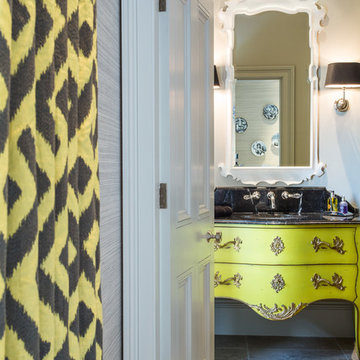
Peter Corcoran Photography
На фото: большая главная ванная комната в викторианском стиле с мраморным полом, зелеными фасадами и плоскими фасадами
На фото: большая главная ванная комната в викторианском стиле с мраморным полом, зелеными фасадами и плоскими фасадами
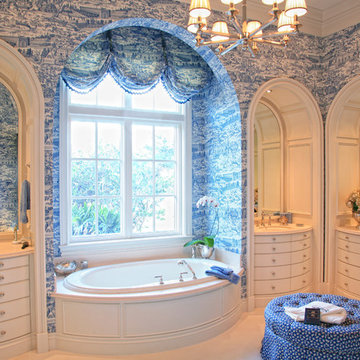
Photography By Ron Rosenzweig
Источник вдохновения для домашнего уюта: ванная комната в викторианском стиле с врезной раковиной, плоскими фасадами, бежевыми фасадами, накладной ванной, бежевой плиткой и синими стенами
Источник вдохновения для домашнего уюта: ванная комната в викторианском стиле с врезной раковиной, плоскими фасадами, бежевыми фасадами, накладной ванной, бежевой плиткой и синими стенами
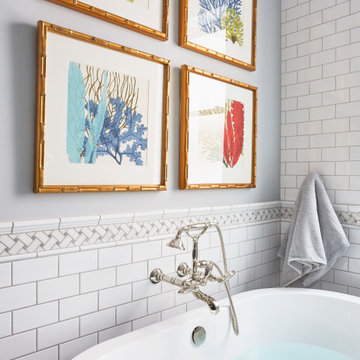
Download our free ebook, Creating the Ideal Kitchen. DOWNLOAD NOW
This master bath remodel is the cat's meow for more than one reason! The materials in the room are soothing and give a nice vintage vibe in keeping with the rest of the home. We completed a kitchen remodel for this client a few years’ ago and were delighted when she contacted us for help with her master bath!
The bathroom was fine but was lacking in interesting design elements, and the shower was very small. We started by eliminating the shower curb which allowed us to enlarge the footprint of the shower all the way to the edge of the bathtub, creating a modified wet room. The shower is pitched toward a linear drain so the water stays in the shower. A glass divider allows for the light from the window to expand into the room, while a freestanding tub adds a spa like feel.
The radiator was removed and both heated flooring and a towel warmer were added to provide heat. Since the unit is on the top floor in a multi-unit building it shares some of the heat from the floors below, so this was a great solution for the space.
The custom vanity includes a spot for storing styling tools and a new built in linen cabinet provides plenty of the storage. The doors at the top of the linen cabinet open to stow away towels and other personal care products, and are lighted to ensure everything is easy to find. The doors below are false doors that disguise a hidden storage area. The hidden storage area features a custom litterbox pull out for the homeowner’s cat! Her kitty enters through the cutout, and the pull out drawer allows for easy clean ups.
The materials in the room – white and gray marble, charcoal blue cabinetry and gold accents – have a vintage vibe in keeping with the rest of the home. Polished nickel fixtures and hardware add sparkle, while colorful artwork adds some life to the space.
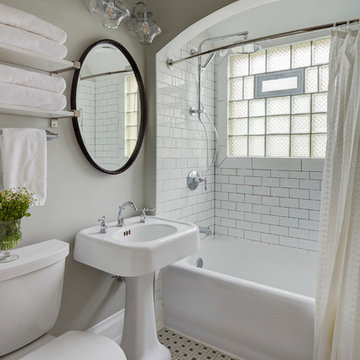
This was a dated and rough space when we began. The plumbing was leaking and the tub surround was failing. The client wanted a bathroom that complimented the era of the home without going over budget. We tastefully designed the space with an eye on the character of the home and budget. We save the sink and tub from the recycling bin and refinished them both. The floor was refreshed with a good cleaning and some grout touch ups and tile replacement using tiles from under the toilet.
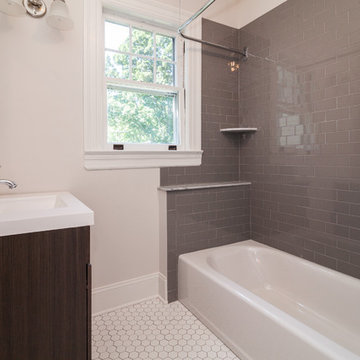
На фото: ванная комната среднего размера в викторианском стиле с фасадами в стиле шейкер, темными деревянными фасадами, ванной в нише, душем над ванной, серой плиткой, керамической плиткой, бежевыми стенами, полом из керамогранита, душевой кабиной, монолитной раковиной, столешницей из искусственного кварца, белым полом и шторкой для ванной с
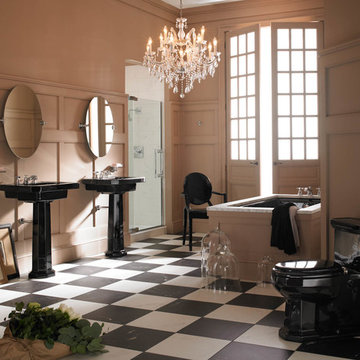
На фото: огромная главная ванная комната в викторианском стиле с полновстраиваемой ванной, унитазом-моноблоком, черно-белой плиткой, бежевыми стенами, раковиной с пьедесталом, фасадами с декоративным кантом, бежевыми фасадами и душем в нише
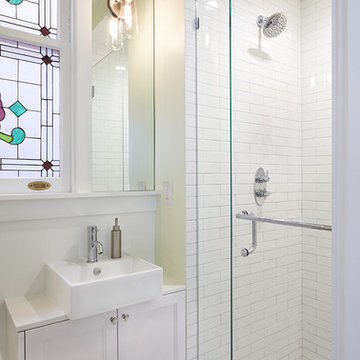
David Kingsbury, www.davidkingsburyphoto.com
Пример оригинального дизайна: маленькая главная ванная комната в викторианском стиле с фасадами с утопленной филенкой, белыми фасадами, столешницей из искусственного кварца, душем в нише, белой плиткой, плиткой кабанчик, зелеными стенами, мраморным полом и настольной раковиной для на участке и в саду
Пример оригинального дизайна: маленькая главная ванная комната в викторианском стиле с фасадами с утопленной филенкой, белыми фасадами, столешницей из искусственного кварца, душем в нише, белой плиткой, плиткой кабанчик, зелеными стенами, мраморным полом и настольной раковиной для на участке и в саду
Ванная комната в викторианском стиле с фасадами разных видов – фото дизайна интерьера
9