Ванная комната в викторианском стиле с бежевыми стенами – фото дизайна интерьера
Сортировать:
Бюджет
Сортировать:Популярное за сегодня
161 - 180 из 400 фото
1 из 3
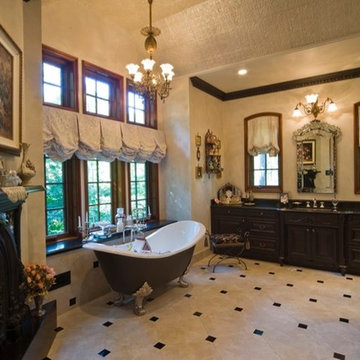
На фото: большая главная ванная комната в викторианском стиле с фасадами островного типа, черными фасадами, ванной на ножках, черной плиткой, плиткой из листового камня, бежевыми стенами, полом из керамической плитки и столешницей из гранита с
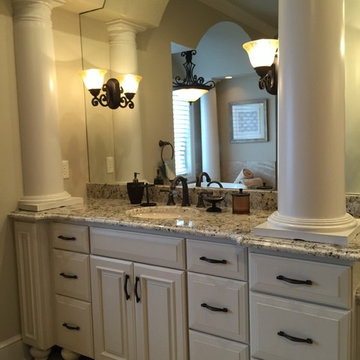
This homeowner inspired of a French Colonial kitchen & master bath in his expansive new addition. We were able to incorporate his favorite design elements while staying within budget for a truly breathtaking finished product!
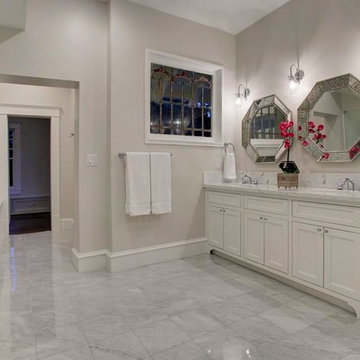
Architects: Morningside Architects, LLP
Developer: Major Farina Investments
Contractor: Michalson Builders
Photographer: Andres Ariza of TK Images
На фото: огромная главная ванная комната в викторианском стиле с плоскими фасадами, белыми фасадами, накладной ванной, душем в нише, унитазом-моноблоком, белой плиткой, каменной плиткой, бежевыми стенами, мраморным полом, врезной раковиной и мраморной столешницей
На фото: огромная главная ванная комната в викторианском стиле с плоскими фасадами, белыми фасадами, накладной ванной, душем в нише, унитазом-моноблоком, белой плиткой, каменной плиткой, бежевыми стенами, мраморным полом, врезной раковиной и мраморной столешницей
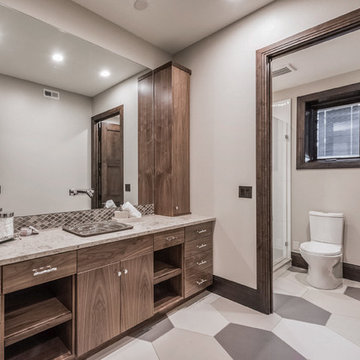
A guest/hall bathroom featuring flat panel wooden cabinets, dark brown wood trim and a separate shower and toilet room. The floor tiles are honey comb shape and the window covering is fabric cellular shades.
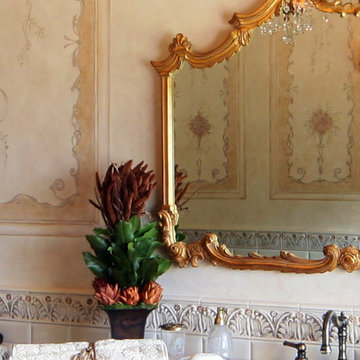
Источник вдохновения для домашнего уюта: главная ванная комната среднего размера в викторианском стиле с фасадами островного типа, темными деревянными фасадами, душем в нише, раздельным унитазом, бежевой плиткой, серой плиткой, белой плиткой, бежевыми стенами и накладной раковиной
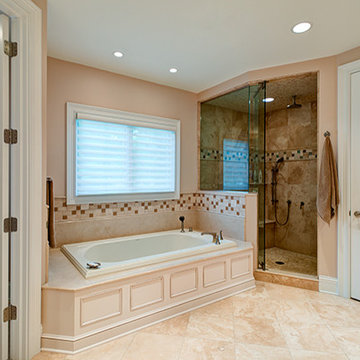
Dennis Jourdan
Свежая идея для дизайна: большая главная ванная комната в викторианском стиле с врезной раковиной, плоскими фасадами, бежевыми фасадами, накладной ванной, угловым душем, бежевой плиткой, керамической плиткой, бежевыми стенами, полом из керамической плитки, столешницей из искусственного камня и раздельным унитазом - отличное фото интерьера
Свежая идея для дизайна: большая главная ванная комната в викторианском стиле с врезной раковиной, плоскими фасадами, бежевыми фасадами, накладной ванной, угловым душем, бежевой плиткой, керамической плиткой, бежевыми стенами, полом из керамической плитки, столешницей из искусственного камня и раздельным унитазом - отличное фото интерьера
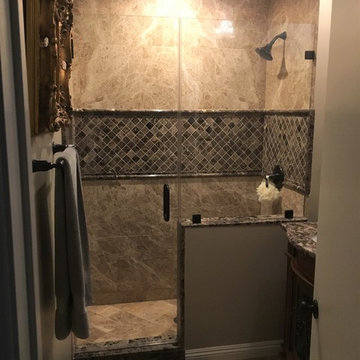
Bath remodel: Free-standing vanity and countertop.
Shower tiled in Emperadora Light marble with emperadora dark liner and chair rail. Marble slab dam and ledge.
Frameless shower door and bronze plumbing fixtures.
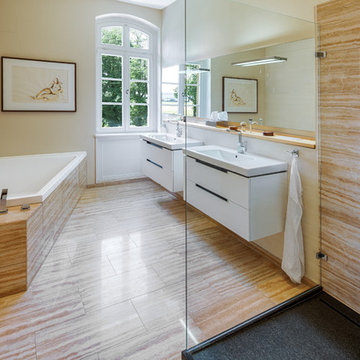
www.hannokeppel.de
copyright protected
0800 129 76 75
Свежая идея для дизайна: ванная комната среднего размера в викторианском стиле с угловой ванной, душем без бортиков, коричневой плиткой, плиткой из травертина, бежевыми стенами, полом из травертина, душевой кабиной, монолитной раковиной, столешницей из искусственного камня, бежевым полом, открытым душем, плоскими фасадами и белыми фасадами - отличное фото интерьера
Свежая идея для дизайна: ванная комната среднего размера в викторианском стиле с угловой ванной, душем без бортиков, коричневой плиткой, плиткой из травертина, бежевыми стенами, полом из травертина, душевой кабиной, монолитной раковиной, столешницей из искусственного камня, бежевым полом, открытым душем, плоскими фасадами и белыми фасадами - отличное фото интерьера
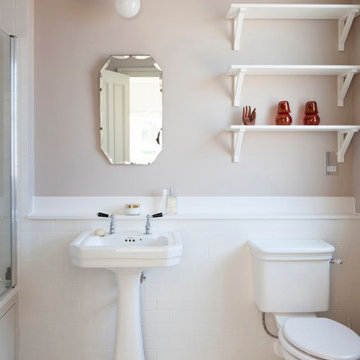
The various parts of the room are interpreted differently using the interplay of light, colors, materials, and textiles. Zonal lighting effects can be deployed for example to create a specific ambience and draw the gaze, with general lighting being used to provide orientation in the bathroom
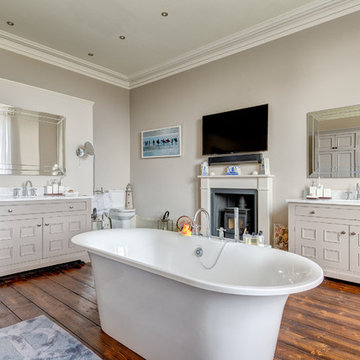
A truly expanse and luxurious bathroom in a restored Victorian Villa by the Sea in South Devon. Colin Cadle Photography, Photo Styling Jan Cadle
Пример оригинального дизайна: большая главная ванная комната в викторианском стиле с искусственно-состаренными фасадами, мраморной столешницей, отдельно стоящей ванной, раздельным унитазом, бежевыми стенами, паркетным полом среднего тона, врезной раковиной и фасадами с утопленной филенкой
Пример оригинального дизайна: большая главная ванная комната в викторианском стиле с искусственно-состаренными фасадами, мраморной столешницей, отдельно стоящей ванной, раздельным унитазом, бежевыми стенами, паркетным полом среднего тона, врезной раковиной и фасадами с утопленной филенкой
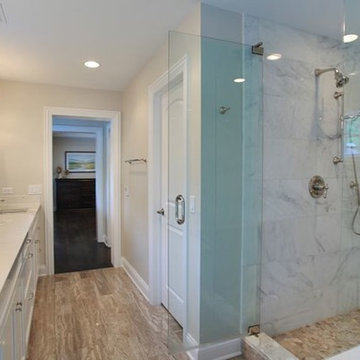
A custom master bath with granite countertops, white trim, and metal-framed mirrors
Свежая идея для дизайна: главная ванная комната среднего размера в викторианском стиле с белыми фасадами, угловой ванной, угловым душем, бежевыми стенами и врезной раковиной - отличное фото интерьера
Свежая идея для дизайна: главная ванная комната среднего размера в викторианском стиле с белыми фасадами, угловой ванной, угловым душем, бежевыми стенами и врезной раковиной - отличное фото интерьера
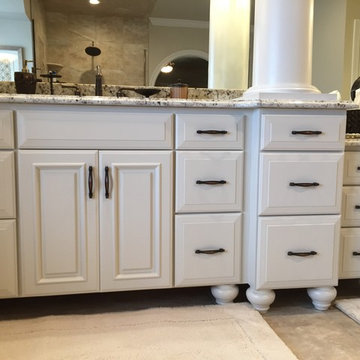
This homeowner inspired of a French Colonial kitchen & master bath in his expansive new addition. We were able to incorporate his favorite design elements while staying within budget for a truly breathtaking finished product!
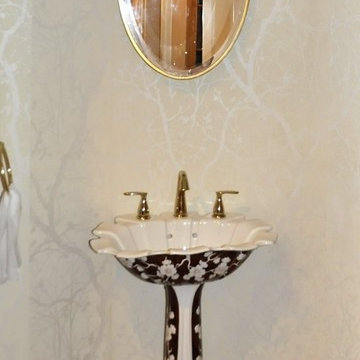
Wood-like ceramic tile was used on the 2 flanking walls to resemble wood to enhance the amazing "find" within the walls. Due to the fact that this was the original exterior brick wall exposed to the elements, it was decided by the home-own to preserve this treasure and incorporate it into this unique, one-of-a-kind bathroom. During the bathroom demolition of this historic home, an exterior brick wall was discovered within the existing interior of the home. History tells that the house was converted into apartments during the war. The door shown in this photo was the actual door encased in this wall when a new indoor-kitchen was added to the home after the war. This was the actual door to an apartment along with the outline of the once-exterior staircase leading up to the next apartment. Guest Bath and Powder Room Remodel in Historic Victorian Home. Original wood flooring in the main hallway was custom-matched to continue the beautiful floors and flow of the home. Hand-Painted Sheryl Wagner pedestal sink and matching hand-painted faucets. Wallpaper reflections of tree limbs appear and disappear depending on the lighting throughout the space.
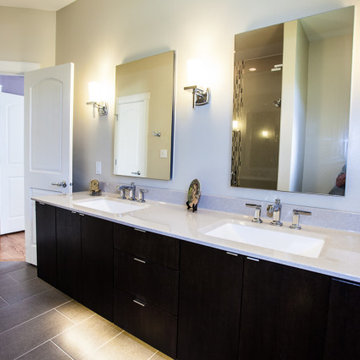
Идея дизайна: ванная комната среднего размера в викторианском стиле с фасадами с утопленной филенкой, черными фасадами, унитазом-моноблоком, бежевыми стенами, белой столешницей и полом из керамической плитки
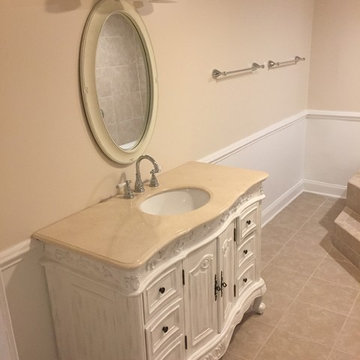
Стильный дизайн: большая главная ванная комната в викторианском стиле с фасадами островного типа, белыми фасадами, накладной ванной, душем над ванной, бежевой плиткой, керамогранитной плиткой, бежевыми стенами, полом из керамогранита, врезной раковиной, мраморной столешницей, бежевым полом и шторкой для ванной - последний тренд
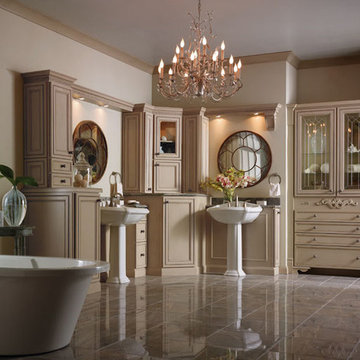
Стильный дизайн: большая главная ванная комната в викторианском стиле с фасадами с декоративным кантом, бежевыми фасадами, отдельно стоящей ванной, бежевыми стенами, полом из керамогранита, раковиной с пьедесталом, коричневым полом и столешницей из гранита - последний тренд
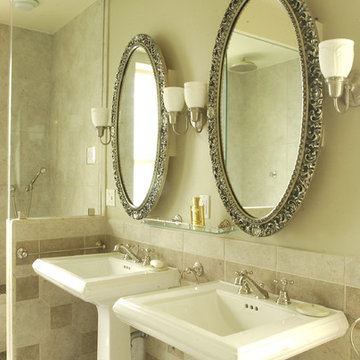
Идея дизайна: большая главная ванная комната в викторианском стиле с раковиной с пьедесталом, бежевым полом, душем с распашными дверями, полом из керамической плитки, накладной ванной, душем в нише, бежевой плиткой, керамогранитной плиткой и бежевыми стенами
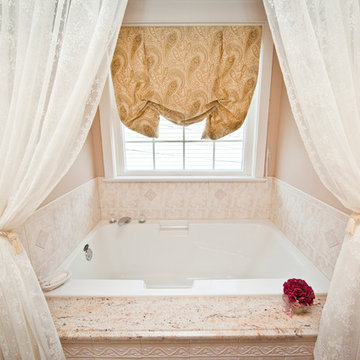
Пример оригинального дизайна: главная ванная комната среднего размера в викторианском стиле с гидромассажной ванной, бежевой плиткой, керамической плиткой и бежевыми стенами
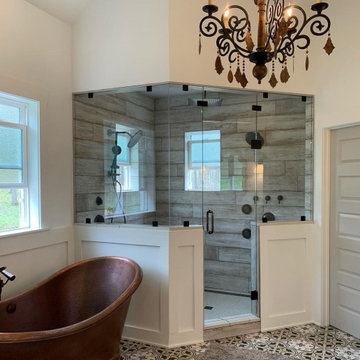
На фото: большая главная ванная комната в викторианском стиле с угловым душем, серой плиткой, керамической плиткой, бежевыми стенами, полом из керамогранита, разноцветным полом и душем с распашными дверями с
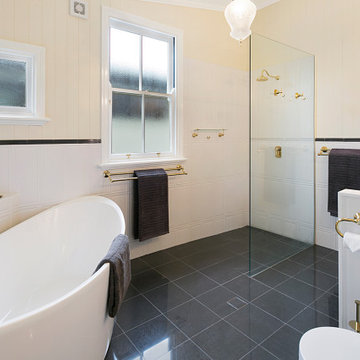
The brief for this grand old Taringa residence was to blur the line between old and new. We renovated the 1910 Queenslander, restoring the enclosed front sleep-out to the original balcony and designing a new split staircase as a nod to tradition, while retaining functionality to access the tiered front yard. We added a rear extension consisting of a new master bedroom suite, larger kitchen, and family room leading to a deck that overlooks a leafy surround. A new laundry and utility rooms were added providing an abundance of purposeful storage including a laundry chute connecting them.
Selection of materials, finishes and fixtures were thoughtfully considered so as to honour the history while providing modern functionality. Colour was integral to the design giving a contemporary twist on traditional colours.
Ванная комната в викторианском стиле с бежевыми стенами – фото дизайна интерьера
9