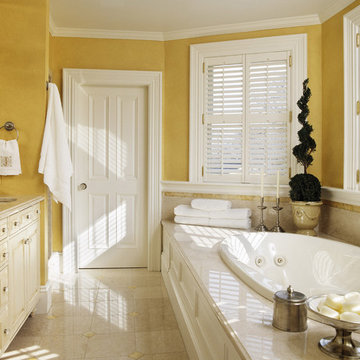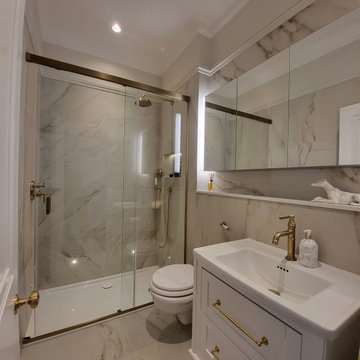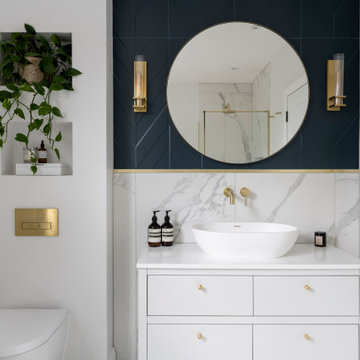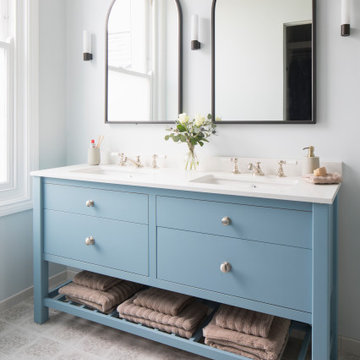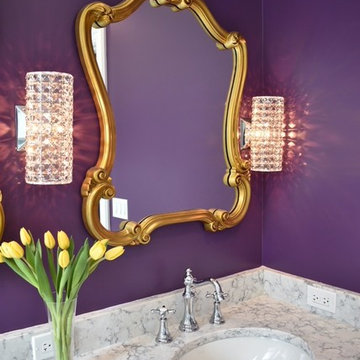Ванная комната в викторианском стиле – фото дизайна интерьера
Сортировать:
Бюджет
Сортировать:Популярное за сегодня
41 - 60 из 8 026 фото
1 из 3
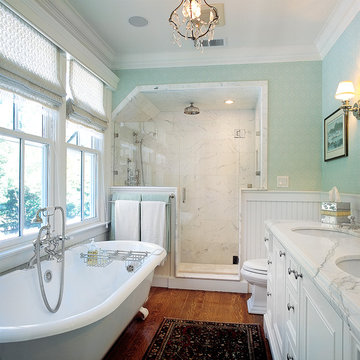
Источник вдохновения для домашнего уюта: ванная комната в викторианском стиле с ванной на ножках, мраморной столешницей и мраморной плиткой
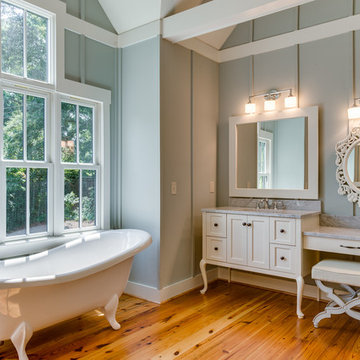
На фото: главная ванная комната в викторианском стиле с ванной на ножках, врезной раковиной, фасадами в стиле шейкер, белыми фасадами, душем в нише, каменной плиткой, паркетным полом среднего тона и окном
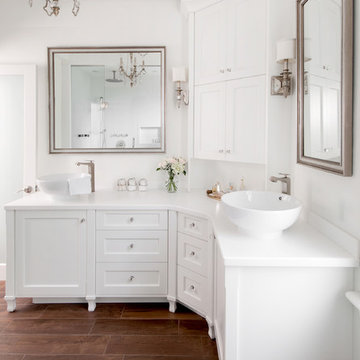
Beautifully renovated bathroom with white elegant custom cabinetry, white tiles and white walls. Just some of the features of the bathroom makeover include heated flooring, rainfall shower head, niche, shower bench, linear shower drain, glass enclosure, vessel sinks, custom mirrors, crown molding on the corner cabinetry, sconces, a chandelier and ceramic flooring that mimics the look of hardwood to add warmth.
Buchman Photo
Find the right local pro for your project
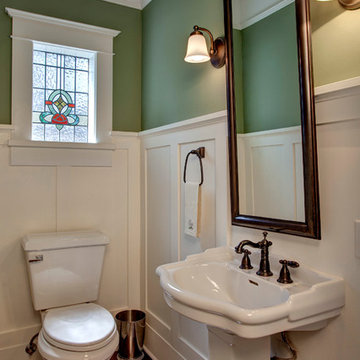
This stained glass window was not original to the space. It was removed from a different house just before it was going to be torn down and installed in this house. It does a perfect job of letting light in with privacy.
Photographer: John Wilbanks
Interior Designer: Kathryn Tegreene Interior Design

Laura Moss
На фото: большая главная ванная комната в викторианском стиле с отдельно стоящей ванной, коричневыми стенами, открытыми фасадами, белыми фасадами, белой плиткой, мраморным полом и белым полом с
На фото: большая главная ванная комната в викторианском стиле с отдельно стоящей ванной, коричневыми стенами, открытыми фасадами, белыми фасадами, белой плиткой, мраморным полом и белым полом с
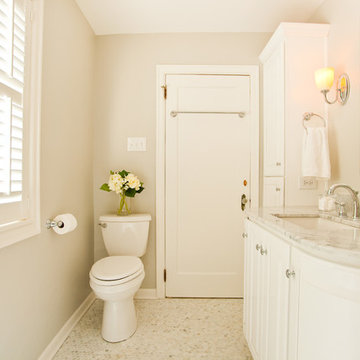
Small master bathroom in light and airy marble makes the space feel larger than it is.
На фото: ванная комната в викторианском стиле с мраморной столешницей и окном
На фото: ванная комната в викторианском стиле с мраморной столешницей и окном
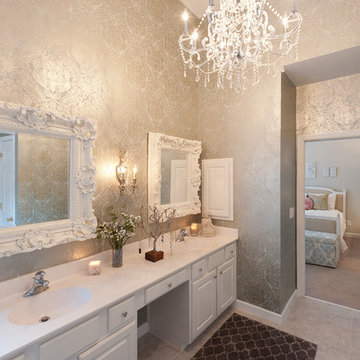
Chris Smith
http://chrisandcamiphotography.com
Свежая идея для дизайна: ванная комната в викторианском стиле с монолитной раковиной, фасадами с выступающей филенкой, белыми фасадами, разноцветными стенами и серой плиткой - отличное фото интерьера
Свежая идея для дизайна: ванная комната в викторианском стиле с монолитной раковиной, фасадами с выступающей филенкой, белыми фасадами, разноцветными стенами и серой плиткой - отличное фото интерьера
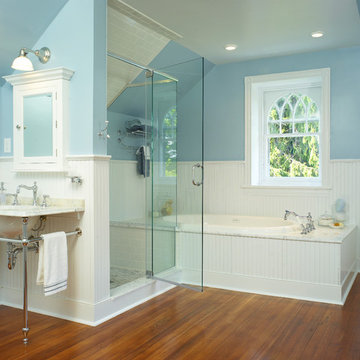
Chic, elegant yet simple. This master bath contains the delicate details of the Victorian style blended with today’s luxuries such as the spacious shower and whirlpool tub. A happy union between design and function.
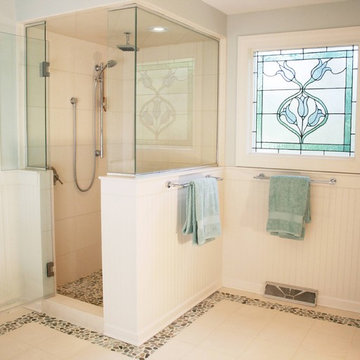
Designed by: Susan Klimala, CKD, CBD
Photo by: Dawn Jackman
For more information on kitchen and bath design ideas go to: www.kitchenstudio-ge.com

A growing family and the need for more space brought the homeowners of this Arlington home to Feinmann Design|Build. As was common with Victorian homes, a shared bathroom was located centrally on the second floor. Professionals with a young and growing family, our clients had reached a point where they recognized the need for a Master Bathroom for themselves and a more practical family bath for the children. The design challenge for our team was how to find a way to create both a Master Bath and a Family Bath out of the existing Family Bath, Master Bath and adjacent closet. The solution had to consider how to shrink the Family Bath as small as possible, to allow for more room in the master bath, without compromising functionality. Furthermore, the team needed to create a space that had the sensibility and sophistication to match the contemporary Master Suite with the limited space remaining.
Working with the homes original floor plans from 1886, our skilled design team reconfigured the space to achieve the desired solution. The Master Bath design included cabinetry and arched doorways that create the sense of separate and distinct rooms for the toilet, shower and sink area, while maintaining openness to create the feeling of a larger space. The sink cabinetry was designed as a free-standing furniture piece which also enhances the sense of openness and larger scale.
In the new Family Bath, painted walls and woodwork keep the space bright while the Anne Sacks marble mosaic tile pattern referenced throughout creates a continuity of color, form, and scale. Design elements such as the vanity and the mirrors give a more contemporary twist to the period style of these elements of the otherwise small basic box-shaped room thus contributing to the visual interest of the space.
Photos by John Horner
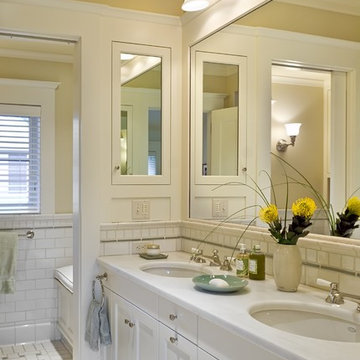
Rob Karosis Photography
www.robkarosis.com
На фото: ванная комната в викторианском стиле с врезной раковиной, фасадами с утопленной филенкой, белыми фасадами, белой плиткой и плиткой кабанчик с
На фото: ванная комната в викторианском стиле с врезной раковиной, фасадами с утопленной филенкой, белыми фасадами, белой плиткой и плиткой кабанчик с

Old fixer-uppers often require two competing levels of priorities from their new homeowners. First and foremost is the need to immediately attend to those repairs that ensure the continued functioning and general well being of the house’s structure. By nature, these usually demand “house on fire!” status, especially when compared to other types of remodeling work that simply enhances aesthetics and general comfort.
In the case of a Delaware couple, a structural issue with the front of their 125 year old Victorian (it was sinking!), along with some other more pressing challenges, put a 13 year long hold on getting the bathroom for which they had long dreamed.
The shower enclosure features a base of hexagon patterned tile, bordered by marble subway tiles.
The shower enclosure features a base of hexagon patterned tile, bordered by marble subway tiles.
By the time Dave Fox Design Build Remodelers was hired to handle the construction, the couple certainly had put plenty of thought into converting a spare second-floor bedroom into the master bath. Courtney Burnett, Fox’s Interior Design Manager on the project, credits the owners for “having great creative minds, with lots of ideas to contribute.” By the time it came to put a formal design plan into place, the client “drove the look while we devised how the space would function.”
It’s worth noting that there are drawbacks in being given too much time for advance planning. Owners’ tastes in design may change, while a steady stream of new fixtures and building products always demand consideration up to the last minute. “We had been collecting ideas for a while…pictures of what we liked, but as it turned out, when it came time to select fixtures, tile, etc., we used little from those pictures,” the owners admit.
A framed herringbone pattern of subway tiles provides a perfect focal point for the shower.
A framed herringbone pattern of subway tiles provides a perfect focal point for the shower.
The finished bath exudes an art deco spirit that isn’t true to the home’s Victorian origins, which Burnett attributes to being more of a reflection of the homeowners’ preferences than the actual era of the structure. Despite that incongruity, everyone feels that they have remained true to the house by selecting vintage style elements, including subway tiles for the walls, hexagonal tile for the floors, and a pedestal sink that served as the focal point for the entire room.
But as with all dreams, once one is achieved, a new one soon beckons. With the bathroom’s strikingly beautiful turquoise paint barely dry, the completion of that long-awaited project has served to kick-start plans for finishing off the remainder of the Victorian’s second floor.
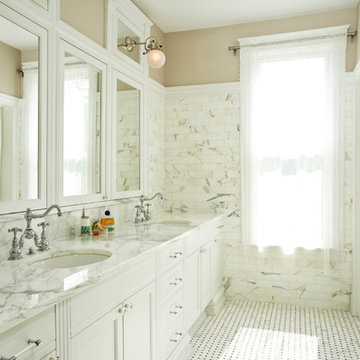
Andy Olenick
Свежая идея для дизайна: ванная комната в викторианском стиле с мраморной плиткой - отличное фото интерьера
Свежая идея для дизайна: ванная комната в викторианском стиле с мраморной плиткой - отличное фото интерьера
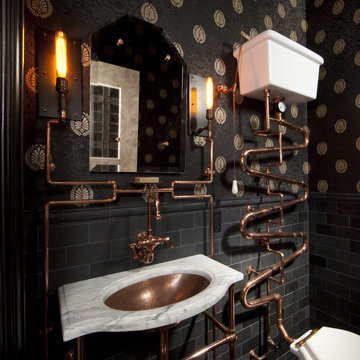
Свежая идея для дизайна: ванная комната в викторианском стиле с плиткой кабанчик - отличное фото интерьера
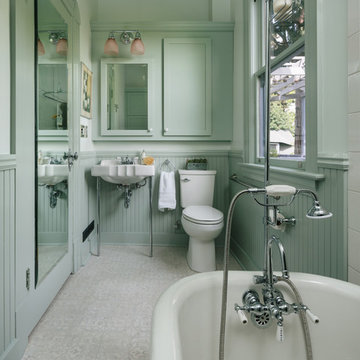
Свежая идея для дизайна: ванная комната в викторианском стиле с ванной на ножках, раздельным унитазом, белой плиткой, керамической плиткой, зелеными стенами, полом из винила, консольной раковиной и серым полом - отличное фото интерьера
Ванная комната в викторианском стиле – фото дизайна интерьера
3
