Ванная комната в стиле рустика с темными деревянными фасадами – фото дизайна интерьера
Сортировать:
Бюджет
Сортировать:Популярное за сегодня
81 - 100 из 2 595 фото
1 из 3
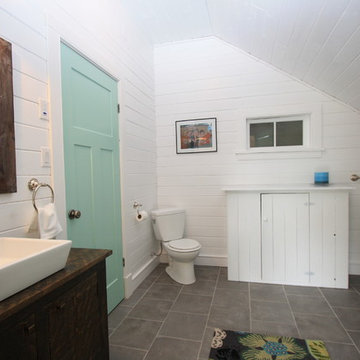
painted walls and ceiling , custom built vanity and built in storage
design by Mark Rickerd
picture by Anastasia McDonald
Источник вдохновения для домашнего уюта: ванная комната в стиле рустика с настольной раковиной, плоскими фасадами, темными деревянными фасадами, ванной в нише, раздельным унитазом и серой плиткой
Источник вдохновения для домашнего уюта: ванная комната в стиле рустика с настольной раковиной, плоскими фасадами, темными деревянными фасадами, ванной в нише, раздельным унитазом и серой плиткой

Пример оригинального дизайна: маленькая главная ванная комната в стиле рустика с темными деревянными фасадами, отдельно стоящей ванной, душем над ванной, зелеными стенами, полом из цементной плитки, настольной раковиной, столешницей из искусственного камня, разноцветным полом, коричневой столешницей и плоскими фасадами для на участке и в саду
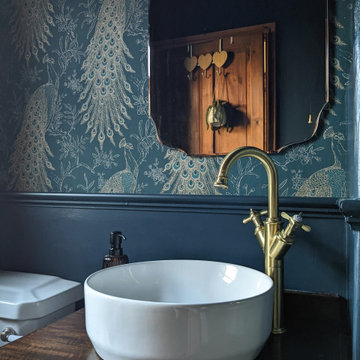
Luxury bathroom with peacock wallpaper, countertop basin and gold tap.
Стильный дизайн: ванная комната среднего размера в стиле рустика с темными деревянными фасадами, тумбой под одну раковину, напольной тумбой и обоями на стенах - последний тренд
Стильный дизайн: ванная комната среднего размера в стиле рустика с темными деревянными фасадами, тумбой под одну раковину, напольной тумбой и обоями на стенах - последний тренд
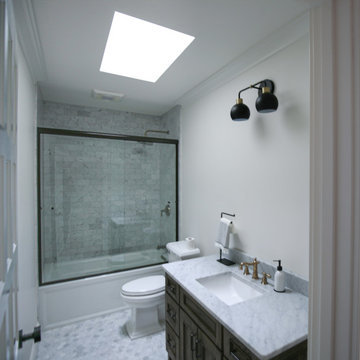
Modern rustic main bathroom. Designed with marble hexagon floor tile, marble countertops, marble backsplash, marble shower tiles. It balances a nice mixture of black, silver, and brass hardware with marble and wood to give this neutral bathroom design some contrasting colors and textures.
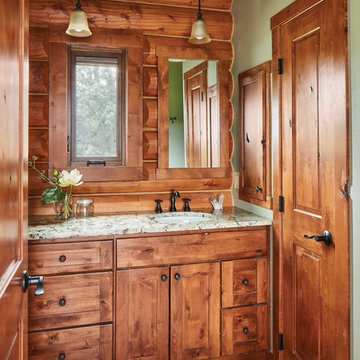
Residence produced by PrecisionCraft Log & Timber Homes; Powder Room Photos By: David Bader Photography
На фото: ванная комната в деревянном доме в стиле рустика с фасадами в стиле шейкер, темными деревянными фасадами, зелеными стенами, врезной раковиной, серым полом и белой столешницей с
На фото: ванная комната в деревянном доме в стиле рустика с фасадами в стиле шейкер, темными деревянными фасадами, зелеными стенами, врезной раковиной, серым полом и белой столешницей с

Our owners were looking to upgrade their master bedroom into a hotel-like oasis away from the world with a rustic "ski lodge" feel. The bathroom was gutted, we added some square footage from a closet next door and created a vaulted, spa-like bathroom space with a feature soaking tub. We connected the bedroom to the sitting space beyond to make sure both rooms were able to be used and work together. Added some beams to dress up the ceilings along with a new more modern soffit ceiling complete with an industrial style ceiling fan. The master bed will be positioned at the actual reclaimed barn-wood wall...The gas fireplace is see-through to the sitting area and ties the large space together with a warm accent. This wall is coated in a beautiful venetian plaster. Also included 2 walk-in closet spaces (being fitted with closet systems) and an exercise room.
Pros that worked on the project included: Holly Nase Interiors, S & D Renovations (who coordinated all of the construction), Agentis Kitchen & Bath, Veneshe Master Venetian Plastering, Stoves & Stuff Fireplaces

All Cedar Log Cabin the beautiful pines of AZ
Claw foot tub
Photos by Mark Boisclair
На фото: главная ванная комната среднего размера в стиле рустика с ванной на ножках, душем в нише, плиткой из сланца, полом из сланца, настольной раковиной, столешницей из известняка, темными деревянными фасадами, коричневыми стенами, серым полом и фасадами с утопленной филенкой
На фото: главная ванная комната среднего размера в стиле рустика с ванной на ножках, душем в нише, плиткой из сланца, полом из сланца, настольной раковиной, столешницей из известняка, темными деревянными фасадами, коричневыми стенами, серым полом и фасадами с утопленной филенкой
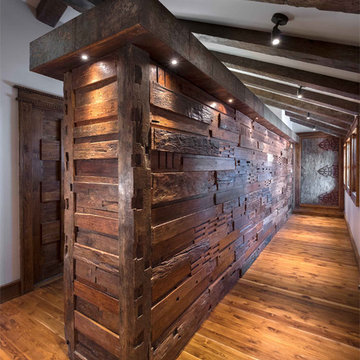
This unique project has heavy Asian influences due to the owner’s strong connection to Indonesia, along with a Mountain West flare creating a unique and rustic contemporary composition. This mountain contemporary residence is tucked into a mature ponderosa forest in the beautiful high desert of Flagstaff, Arizona. The site was instrumental on the development of our form and structure in early design. The 60 to 100 foot towering ponderosas on the site heavily impacted the location and form of the structure. The Asian influence combined with the vertical forms of the existing ponderosa forest led to the Flagstaff House trending towards a horizontal theme.

Embracing the notion of commissioning artists and hiring a General Contractor in a single stroke, the new owners of this Grove Park condo hired WSM Craft to create a space to showcase their collection of contemporary folk art. The entire home is trimmed in repurposed wood from the WNC Livestock Market, which continues to become headboards, custom cabinetry, mosaic wall installations, and the mantle for the massive stone fireplace. The sliding barn door is outfitted with hand forged ironwork, and faux finish painting adorns walls, doors, and cabinetry and furnishings, creating a seamless unity between the built space and the décor.
Michael Oppenheim Photography
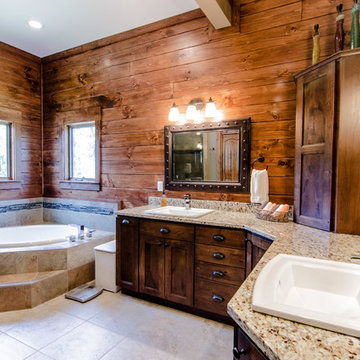
На фото: ванная комната в стиле рустика с накладной раковиной, фасадами с утопленной филенкой, темными деревянными фасадами и накладной ванной с
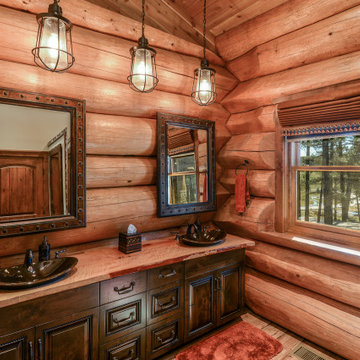
На фото: ванная комната среднего размера в стиле рустика с фасадами с выступающей филенкой, темными деревянными фасадами, коричневыми стенами, светлым паркетным полом, душевой кабиной, настольной раковиной, столешницей из дерева, коричневым полом и красной столешницей
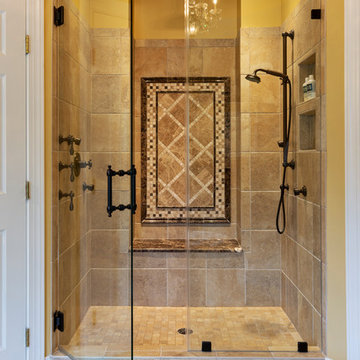
This home renovation includes two separate projects that took five months each – a basement renovation and master bathroom renovation. The basement renovation created a sanctuary for the family – including a lounging area, pool table, wine storage and wine bar, workout room, and lower level bathroom. The space is integrated with the gorgeous exterior landscaping, complete with a pool overlooking the lake. The master bathroom renovation created an elegant spa like environment for the couple to enjoy. Additionally, improvements were made in the living room and kitchen to improve functionality and create a more cohesive living space for the family.
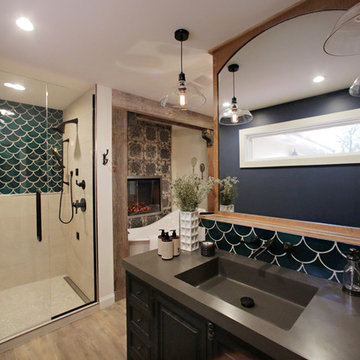
Large Moroccan Fish Scales – 1036W Bluegrass
Photos by Studio Grey Design
Источник вдохновения для домашнего уюта: большая главная ванная комната в стиле рустика с фасадами с филенкой типа жалюзи, темными деревянными фасадами, отдельно стоящей ванной, душем в нише, унитазом-моноблоком, зеленой плиткой, керамической плиткой, синими стенами, светлым паркетным полом, монолитной раковиной и столешницей из искусственного камня
Источник вдохновения для домашнего уюта: большая главная ванная комната в стиле рустика с фасадами с филенкой типа жалюзи, темными деревянными фасадами, отдельно стоящей ванной, душем в нише, унитазом-моноблоком, зеленой плиткой, керамической плиткой, синими стенами, светлым паркетным полом, монолитной раковиной и столешницей из искусственного камня
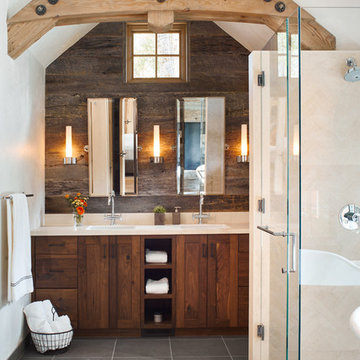
Patterson Architecture + Interior Photography
Идея дизайна: ванная комната в стиле рустика с фасадами в стиле шейкер, темными деревянными фасадами, угловым душем и белыми стенами
Идея дизайна: ванная комната в стиле рустика с фасадами в стиле шейкер, темными деревянными фасадами, угловым душем и белыми стенами
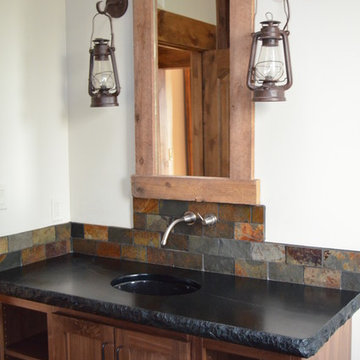
Soapstone
Стильный дизайн: маленькая ванная комната в стиле рустика с врезной раковиной, фасадами в стиле шейкер, темными деревянными фасадами, столешницей из талькохлорита и белыми стенами для на участке и в саду - последний тренд
Стильный дизайн: маленькая ванная комната в стиле рустика с врезной раковиной, фасадами в стиле шейкер, темными деревянными фасадами, столешницей из талькохлорита и белыми стенами для на участке и в саду - последний тренд
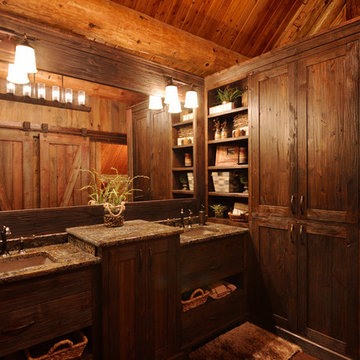
Chuck Carver- Photographer
Brickhouse- Architect
Beth Hanson- Interior Designer
Свежая идея для дизайна: ванная комната в деревянном доме в стиле рустика с врезной раковиной и темными деревянными фасадами - отличное фото интерьера
Свежая идея для дизайна: ванная комната в деревянном доме в стиле рустика с врезной раковиной и темными деревянными фасадами - отличное фото интерьера
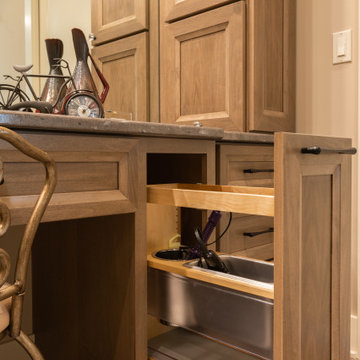
The Master Bath follows suit to the kitchen with his and hers vanities in separate areas joined by a dual entry master closet and shower.
Свежая идея для дизайна: огромная главная ванная комната в стиле рустика с фасадами с утопленной филенкой, темными деревянными фасадами, двойным душем, коричневой плиткой, бежевыми стенами, врезной раковиной, столешницей из гранита, коричневым полом, душем с распашными дверями и коричневой столешницей - отличное фото интерьера
Свежая идея для дизайна: огромная главная ванная комната в стиле рустика с фасадами с утопленной филенкой, темными деревянными фасадами, двойным душем, коричневой плиткой, бежевыми стенами, врезной раковиной, столешницей из гранита, коричневым полом, душем с распашными дверями и коричневой столешницей - отличное фото интерьера
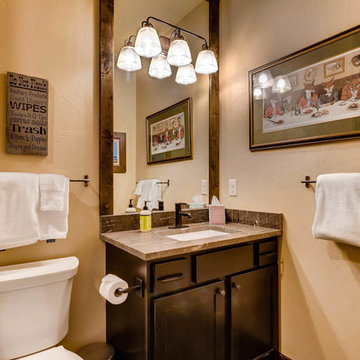
Rent this cabin in Grand Lake Colorado at www.grandlakecabincraft.com
Builder | Bighorn Building Services
Photography | Jon Kohlwey
Designer | Tara Bender
Starmark Cabinetry by Alpine Lumber Granby
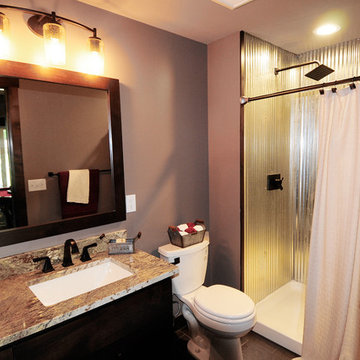
Bob Geifer Photography
На фото: ванная комната среднего размера в стиле рустика с фасадами в стиле шейкер, темными деревянными фасадами, душем в нише, раздельным унитазом, бежевыми стенами, полом из керамогранита, душевой кабиной, врезной раковиной, столешницей из гранита, коричневым полом и шторкой для ванной
На фото: ванная комната среднего размера в стиле рустика с фасадами в стиле шейкер, темными деревянными фасадами, душем в нише, раздельным унитазом, бежевыми стенами, полом из керамогранита, душевой кабиной, врезной раковиной, столешницей из гранита, коричневым полом и шторкой для ванной
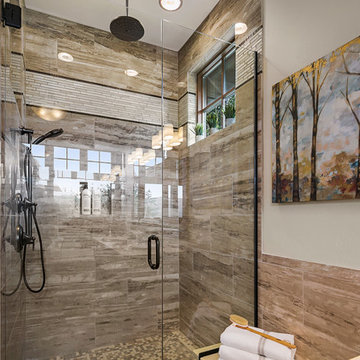
На фото: главная ванная комната в стиле рустика с фасадами с утопленной филенкой, темными деревянными фасадами, гидромассажной ванной, бежевой плиткой, белыми стенами, полом из керамогранита, врезной раковиной, столешницей из кварцита, коричневым полом и душем с распашными дверями с
Ванная комната в стиле рустика с темными деревянными фасадами – фото дизайна интерьера
5