Ванная комната в стиле рустика с столешницей из искусственного камня – фото дизайна интерьера
Сортировать:
Бюджет
Сортировать:Популярное за сегодня
41 - 60 из 528 фото
1 из 3
Master Bathroom
Stealing Space Doubles the Size of This Master Bathroom
Two single vanities separated with a storage tall cabinet, large seamless shower and smart toilet turn this once-cramped space into a spa-like retreat
Homeowners’ request: The homeowners were budget-conscious yet wanted all the amenities of modern space without the stark look of a minimalist space
Designer secret: focused on providing value in the selection of materials and features. Accentuated the design with texture and easy maintenance materials.
Materials used: VANITIES; 36” Royal sofia vanity color soft oak with long chrome horizontal hardware–– FLOOR TILE & WALL TILE; Sahara color 12” x 24”: Carbone– SHOWER WALL TILE; deco lys patch work 13” x 25” - SHOWER BASE; alcove Kalia Opure with linier drain – TOILET: Bio Bidet USPA bidet toilet – SHOWER GLASS DOOR; Maax Halo 60” x 78” – FAUCETS; Riobel Kubik - WALL PAINT; 6206-11 Inkling
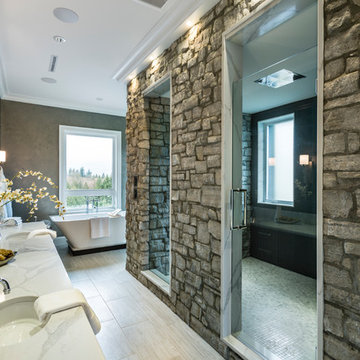
The “Rustic Classic” is a 17,000 square foot custom home built for a special client, a famous musician who wanted a home befitting a rockstar. This Langley, B.C. home has every detail you would want on a custom build.
For this home, every room was completed with the highest level of detail and craftsmanship; even though this residence was a huge undertaking, we didn’t take any shortcuts. From the marble counters to the tasteful use of stone walls, we selected each material carefully to create a luxurious, livable environment. The windows were sized and placed to allow for a bright interior, yet they also cultivate a sense of privacy and intimacy within the residence. Large doors and entryways, combined with high ceilings, create an abundance of space.
A home this size is meant to be shared, and has many features intended for visitors, such as an expansive games room with a full-scale bar, a home theatre, and a kitchen shaped to accommodate entertaining. In any of our homes, we can create both spaces intended for company and those intended to be just for the homeowners - we understand that each client has their own needs and priorities.
Our luxury builds combine tasteful elegance and attention to detail, and we are very proud of this remarkable home. Contact us if you would like to set up an appointment to build your next home! Whether you have an idea in mind or need inspiration, you’ll love the results.
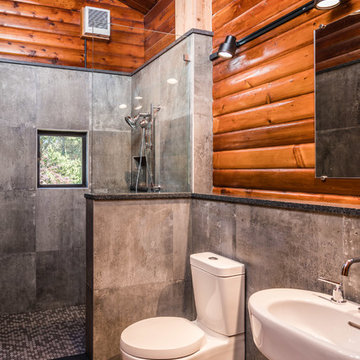
Interior of Lopez Sound Remodel:
Bill Evans Photography
На фото: маленькая главная ванная комната в стиле рустика с открытым душем, серой плиткой, цементной плиткой, полом из керамической плитки, раковиной с пьедесталом, серым полом, открытым душем, раздельным унитазом, коричневыми стенами и столешницей из искусственного камня для на участке и в саду
На фото: маленькая главная ванная комната в стиле рустика с открытым душем, серой плиткой, цементной плиткой, полом из керамической плитки, раковиной с пьедесталом, серым полом, открытым душем, раздельным унитазом, коричневыми стенами и столешницей из искусственного камня для на участке и в саду
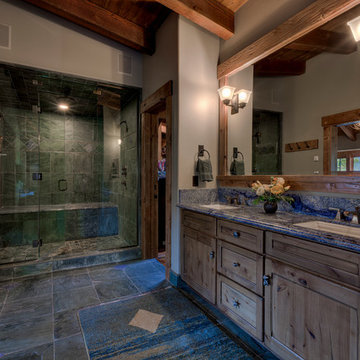
Идея дизайна: большая главная ванная комната в стиле рустика с фасадами в стиле шейкер, фасадами цвета дерева среднего тона, душем в нише, серой плиткой, серыми стенами, врезной раковиной, накладной ванной, раздельным унитазом, полом из керамической плитки, столешницей из искусственного камня, душем с распашными дверями и серым полом

a bathroom was added between the existing garage and home. A window couldn't be added, so a skylight brings needed sunlight into the space.
WoodStone Inc, General Contractor
Home Interiors, Cortney McDougal, Interior Design
Draper White Photography

Steinberger Photography
На фото: ванная комната среднего размера в стиле рустика с плиткой мозаикой, открытыми фасадами, ванной в нише, душем над ванной, раздельным унитазом, серой плиткой, серыми стенами, полом из керамогранита, душевой кабиной, монолитной раковиной, столешницей из искусственного камня, разноцветным полом и душем с раздвижными дверями с
На фото: ванная комната среднего размера в стиле рустика с плиткой мозаикой, открытыми фасадами, ванной в нише, душем над ванной, раздельным унитазом, серой плиткой, серыми стенами, полом из керамогранита, душевой кабиной, монолитной раковиной, столешницей из искусственного камня, разноцветным полом и душем с раздвижными дверями с
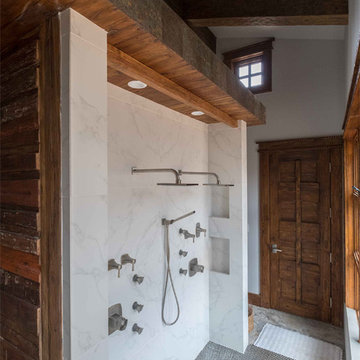
This unique project has heavy Asian influences due to the owner’s strong connection to Indonesia, along with a Mountain West flare creating a unique and rustic contemporary composition. This mountain contemporary residence is tucked into a mature ponderosa forest in the beautiful high desert of Flagstaff, Arizona. The site was instrumental on the development of our form and structure in early design. The 60 to 100 foot towering ponderosas on the site heavily impacted the location and form of the structure. The Asian influence combined with the vertical forms of the existing ponderosa forest led to the Flagstaff House trending towards a horizontal theme.
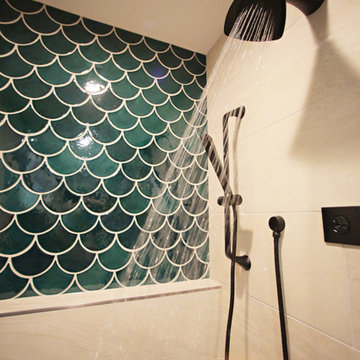
Large Moroccan Fish Scales – 1036W Bluegrass
Photos by Studio Grey Design
Источник вдохновения для домашнего уюта: большая главная ванная комната в стиле рустика с фасадами с филенкой типа жалюзи, темными деревянными фасадами, отдельно стоящей ванной, душем в нише, унитазом-моноблоком, зеленой плиткой, керамической плиткой, синими стенами, светлым паркетным полом, монолитной раковиной и столешницей из искусственного камня
Источник вдохновения для домашнего уюта: большая главная ванная комната в стиле рустика с фасадами с филенкой типа жалюзи, темными деревянными фасадами, отдельно стоящей ванной, душем в нише, унитазом-моноблоком, зеленой плиткой, керамической плиткой, синими стенами, светлым паркетным полом, монолитной раковиной и столешницей из искусственного камня
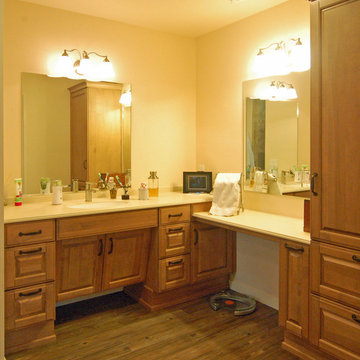
Wheelchair Accessible Master Bath -- Custom height counters, high toe kicks and recessed knee areas are the calling card for this wheelchair accessible design. The base cabinets are all designed to be easy reach -- pull-out units (both trash and storage), and drawers. Functionality meets aesthetic beauty in this bath remodel. (The homeowner worked with an occupational therapist to access current and future spatial needs.)
Wood-Mode Fine Custom Cabinetry: Brookhaven's Andover
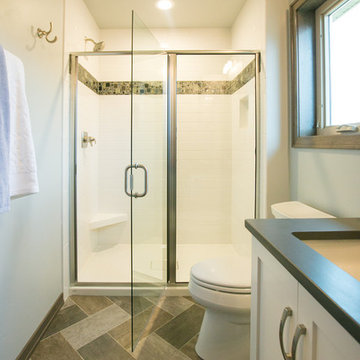
This bathroom has a great vibe with the white painted cabinets, herringbone patterned luxury vinyl tile and tile shower.
На фото: главная ванная комната среднего размера в стиле рустика с белыми фасадами, душем в нише, раздельным унитазом, разноцветной плиткой, плиткой мозаикой, белыми стенами, врезной раковиной, столешницей из искусственного камня, плоскими фасадами и полом из винила
На фото: главная ванная комната среднего размера в стиле рустика с белыми фасадами, душем в нише, раздельным унитазом, разноцветной плиткой, плиткой мозаикой, белыми стенами, врезной раковиной, столешницей из искусственного камня, плоскими фасадами и полом из винила
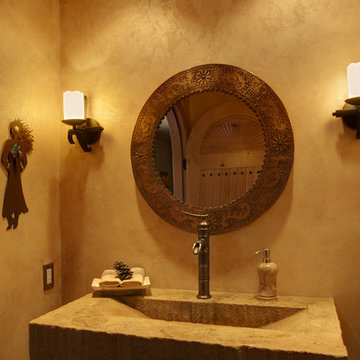
На фото: ванная комната среднего размера в стиле рустика с фасадами с утопленной филенкой, фасадами цвета дерева среднего тона, бежевыми стенами, душевой кабиной, монолитной раковиной и столешницей из искусственного камня с
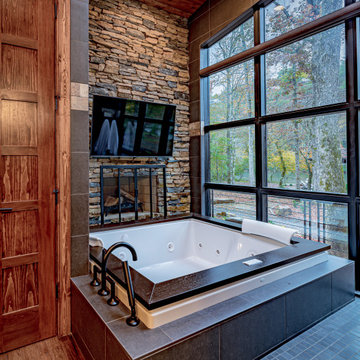
This gorgeous modern home sits along a rushing river and includes a separate enclosed pavilion. Distinguishing features include the mixture of metal, wood and stone textures throughout the home in hues of brown, grey and black.
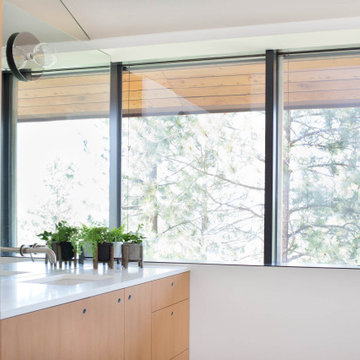
Glo A7 triple-pane aluminum series was carefully selected for the Elk Ridge Passive House because of their High Solar Heat Gain Coefficient which allows the home to absorb free solar heat, and a low U-value to retain this heat once the sun sets. The A7 windows were an excellent choice for durability and the ability to remain resilient in the harsh winter climate. Glo’s European hardware ensures smooth operation for fresh air and ventilation.
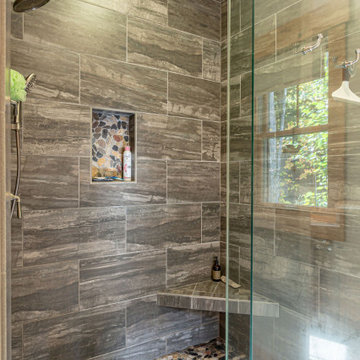
Пример оригинального дизайна: главная ванная комната в стиле рустика с фасадами цвета дерева среднего тона, душем без бортиков, унитазом-моноблоком, серой плиткой, керамической плиткой, бежевыми стенами, полом из галечной плитки, врезной раковиной, столешницей из искусственного камня, разноцветным полом, душем с раздвижными дверями, бежевой столешницей, сиденьем для душа, тумбой под две раковины и встроенной тумбой
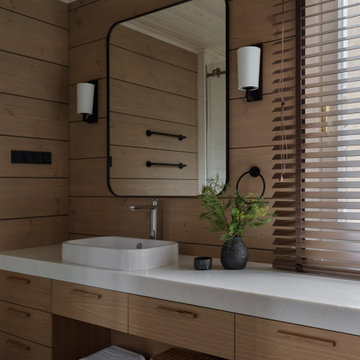
Пример оригинального дизайна: ванная комната среднего размера, в белых тонах с отделкой деревом в стиле рустика с плоскими фасадами, душем в нише, душевой кабиной, столешницей из искусственного камня, белой столешницей, тумбой под одну раковину, подвесной тумбой, деревянным потолком и деревянными стенами
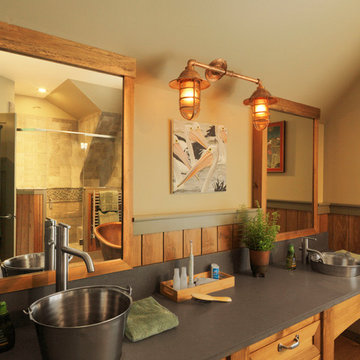
The sinks here are stainless steel milking buckets set at different heights for children of all sizes.
Пример оригинального дизайна: главная ванная комната среднего размера в стиле рустика с фасадами цвета дерева среднего тона, отдельно стоящей ванной, угловым душем, бежевыми стенами, паркетным полом среднего тона, настольной раковиной, столешницей из искусственного камня, коричневым полом, душем с распашными дверями и серой столешницей
Пример оригинального дизайна: главная ванная комната среднего размера в стиле рустика с фасадами цвета дерева среднего тона, отдельно стоящей ванной, угловым душем, бежевыми стенами, паркетным полом среднего тона, настольной раковиной, столешницей из искусственного камня, коричневым полом, душем с распашными дверями и серой столешницей
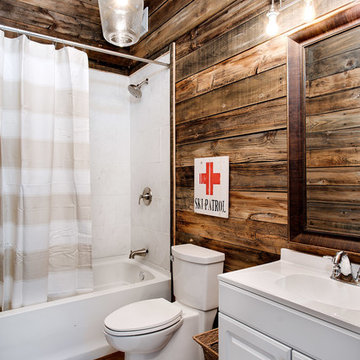
F2FOTO
Источник вдохновения для домашнего уюта: маленькая ванная комната в стиле рустика с белыми фасадами, душем над ванной, керамической плиткой, коричневыми стенами, темным паркетным полом, столешницей из искусственного камня, коричневым полом, фасадами с выступающей филенкой, раздельным унитазом, коричневой плиткой, душевой кабиной, монолитной раковиной и шторкой для ванной для на участке и в саду
Источник вдохновения для домашнего уюта: маленькая ванная комната в стиле рустика с белыми фасадами, душем над ванной, керамической плиткой, коричневыми стенами, темным паркетным полом, столешницей из искусственного камня, коричневым полом, фасадами с выступающей филенкой, раздельным унитазом, коричневой плиткой, душевой кабиной, монолитной раковиной и шторкой для ванной для на участке и в саду
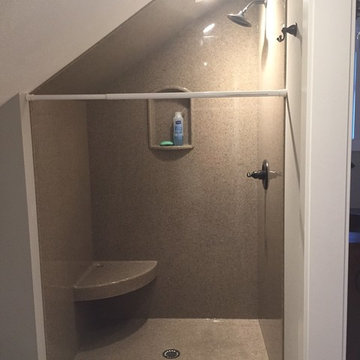
Идея дизайна: ванная комната среднего размера в стиле рустика с фасадами островного типа, темными деревянными фасадами, душем в нише, раздельным унитазом, серыми стенами, паркетным полом среднего тона, душевой кабиной, монолитной раковиной, столешницей из искусственного камня, коричневым полом и шторкой для ванной

Свежая идея для дизайна: большая главная ванная комната в стиле рустика с фасадами в стиле шейкер, фасадами цвета дерева среднего тона, душем в нише, раздельным унитазом, серой плиткой, серыми стенами, полом из керамической плитки, врезной раковиной, столешницей из искусственного камня, гидромассажной ванной, плиткой из сланца и серым полом - отличное фото интерьера
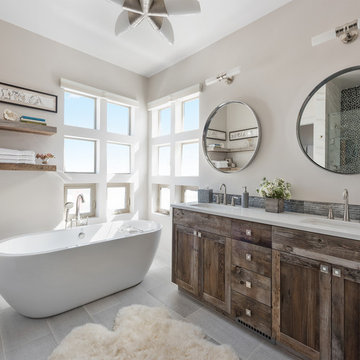
Свежая идея для дизайна: большая главная ванная комната в стиле рустика с фасадами в стиле шейкер, темными деревянными фасадами, отдельно стоящей ванной, душем в нише, черной плиткой, галечной плиткой, бежевыми стенами, полом из цементной плитки, врезной раковиной, столешницей из искусственного камня, серым полом и душем с распашными дверями - отличное фото интерьера
Ванная комната в стиле рустика с столешницей из искусственного камня – фото дизайна интерьера
3