Ванная комната
Сортировать:
Бюджет
Сортировать:Популярное за сегодня
141 - 160 из 288 фото
1 из 3
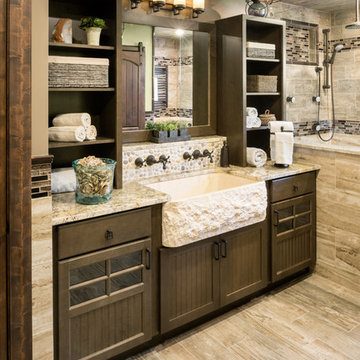
Vanity by Cabico Unique, Plumbing fixtures by Grohe, Lighting by JK Electric, Window by Exodus Hy-lite, Doors and woodwork by Exodus Construction, Tile by Dal-tile
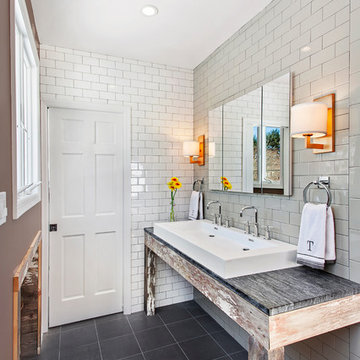
Photos by John Porcheddu
Пример оригинального дизайна: главная ванная комната среднего размера в стиле рустика с раковиной с несколькими смесителями, искусственно-состаренными фасадами, столешницей из талькохлорита, душем в нише, унитазом-моноблоком, серой плиткой, плиткой кабанчик, белыми стенами и полом из керамогранита
Пример оригинального дизайна: главная ванная комната среднего размера в стиле рустика с раковиной с несколькими смесителями, искусственно-состаренными фасадами, столешницей из талькохлорита, душем в нише, унитазом-моноблоком, серой плиткой, плиткой кабанчик, белыми стенами и полом из керамогранита
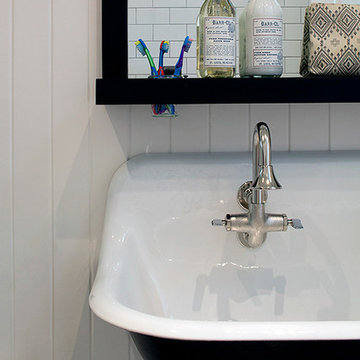
With all those people in the house, we had to get creative with the bathrooms and washrooms – again to accommodate lots of people (mostly kids) washing up and brushing teeth. Poaching space from the former exercise room, we designed a timeless, black and white bathroom using subway, and penny round tiles. The custom mirror above a large trough sink provides a shelf for toiletries and two cut outs for old-fashioned Mason jars – to hold a fistful of toothbrushes.
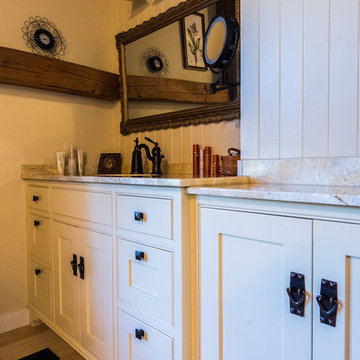
Designed by The Look Interiors. We’ve got tons more photos on our profile; check out our other projects to find some great new looks for your ideabook! Photography by Matthew Milone.
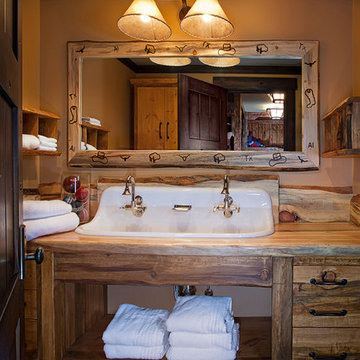
Applied Photography
Стильный дизайн: ванная комната среднего размера в стиле рустика с открытыми фасадами, фасадами цвета дерева среднего тона, полом из сланца, раковиной с несколькими смесителями, столешницей из дерева и бежевыми стенами - последний тренд
Стильный дизайн: ванная комната среднего размера в стиле рустика с открытыми фасадами, фасадами цвета дерева среднего тона, полом из сланца, раковиной с несколькими смесителями, столешницей из дерева и бежевыми стенами - последний тренд
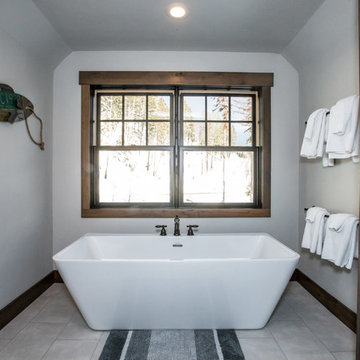
На фото: ванная комната в стиле рустика с фасадами в стиле шейкер, темными деревянными фасадами, отдельно стоящей ванной, белыми стенами, полом из керамогранита, раковиной с несколькими смесителями, столешницей из гранита, бежевым полом и серой столешницей
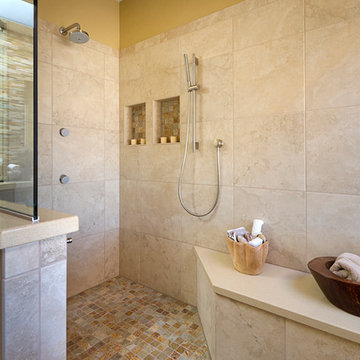
Photography by Jeffrey Volker
Идея дизайна: главная ванная комната среднего размера в стиле рустика с фасадами с выступающей филенкой, фасадами цвета дерева среднего тона, душем без бортиков, разноцветной плиткой, каменной плиткой, бежевыми стенами, полом из керамогранита, столешницей из искусственного кварца и раковиной с несколькими смесителями
Идея дизайна: главная ванная комната среднего размера в стиле рустика с фасадами с выступающей филенкой, фасадами цвета дерева среднего тона, душем без бортиков, разноцветной плиткой, каменной плиткой, бежевыми стенами, полом из керамогранита, столешницей из искусственного кварца и раковиной с несколькими смесителями
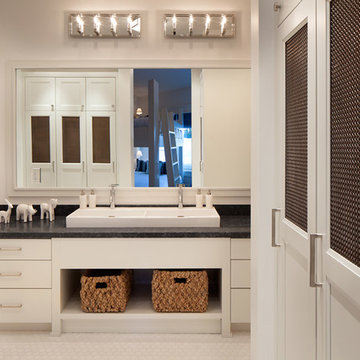
Стильный дизайн: ванная комната среднего размера в стиле рустика с плоскими фасадами, белыми фасадами, отдельно стоящей ванной, открытым душем, унитазом-моноблоком, черной плиткой, плиткой из листового камня, белыми стенами, полом из мозаичной плитки, душевой кабиной, раковиной с несколькими смесителями и столешницей из искусственного камня - последний тренд
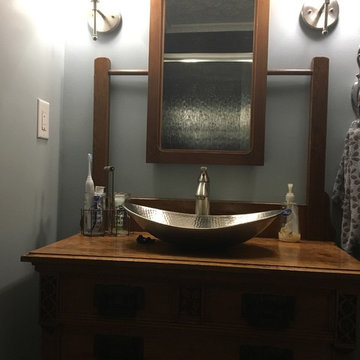
Свежая идея для дизайна: маленькая детская ванная комната в стиле рустика с фасадами островного типа, коричневыми фасадами, ванной в нише, раздельным унитазом, черной плиткой, плиткой кабанчик, синими стенами, полом из известняка, раковиной с несколькими смесителями, столешницей из дерева, синим полом и душем с раздвижными дверями для на участке и в саду - отличное фото интерьера
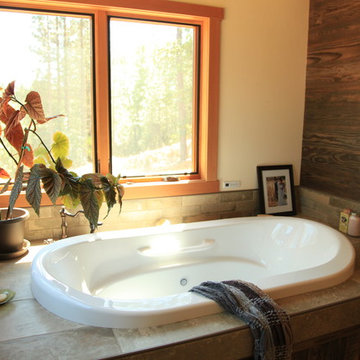
Trisha Conley
На фото: большая главная ванная комната в стиле рустика с фасадами в стиле шейкер, фасадами цвета дерева среднего тона, накладной ванной, бежевой плиткой, каменной плиткой, белыми стенами, раковиной с несколькими смесителями и столешницей из гранита с
На фото: большая главная ванная комната в стиле рустика с фасадами в стиле шейкер, фасадами цвета дерева среднего тона, накладной ванной, бежевой плиткой, каменной плиткой, белыми стенами, раковиной с несколькими смесителями и столешницей из гранита с
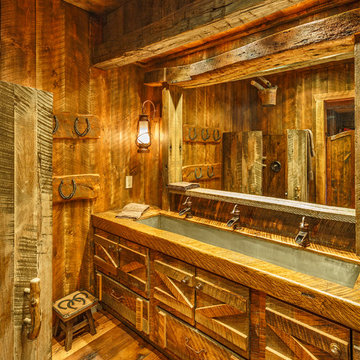
Chris Marona
Свежая идея для дизайна: детская ванная комната в стиле рустика с темными деревянными фасадами, угловым душем, темным паркетным полом, раковиной с несколькими смесителями и столешницей из дерева - отличное фото интерьера
Свежая идея для дизайна: детская ванная комната в стиле рустика с темными деревянными фасадами, угловым душем, темным паркетным полом, раковиной с несколькими смесителями и столешницей из дерева - отличное фото интерьера
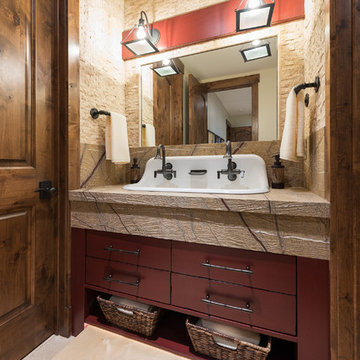
Luxury Home built by Cameo Homes Inc. in Promontory, Park City, Utah for the 2016 Park City Area Showcase of Homes.
Picture Credit: Lucy Call
Park City Home Builders
http://cameohomesinc.com/
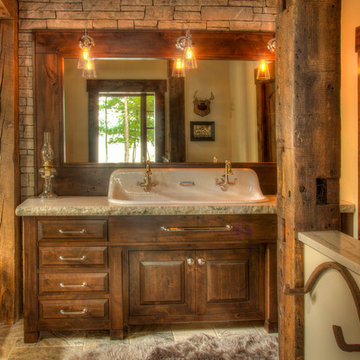
На фото: большая главная ванная комната в стиле рустика с фасадами с выступающей филенкой, темными деревянными фасадами, каменной плиткой, полом из керамической плитки, раковиной с несколькими смесителями, столешницей из гранита, серым полом и белой столешницей
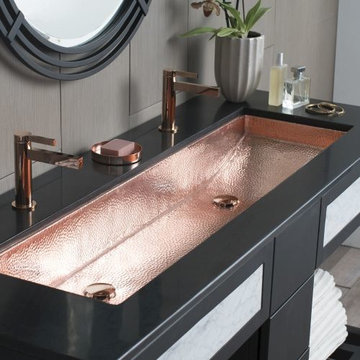
An inspired convergence of texture, craft, and tradition transforms any bath into a personal sanctuary. Native Trails bathroom sinks indulge with their beauty and practicality. The distinctive texture and warm glow is breathtaking; their effortless maintenance is refreshingly practical.
Perfect for sharing. While Trough 48 is the ideal size for larger bathrooms with plenty of room for two you may find yourself seeking alone time just to delight in this trough bathroom sink's sublime hand hammered copper texture and cherish its handmade beauty. Trough 48 perfectly combines the functionality of two sinks with the beauty, style, and easy maintenance of one. Trough 48 copper bathroom sink is artisan crafted; forged of high-quality recycled copper. Available in Antique and Brushed Nickel finishes.
16 gauge hand hammered, recycled copper
Qty 2 1.5" Drains
UPC/cUPC compliant
Drop in or Undermount installation
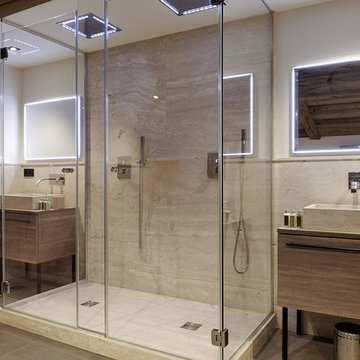
Erick Saillet
Идея дизайна: большая главная ванная комната в стиле рустика с накладной ванной, двойным душем, бежевой плиткой, бежевыми стенами, раковиной с несколькими смесителями, коричневым полом и душем с распашными дверями
Идея дизайна: большая главная ванная комната в стиле рустика с накладной ванной, двойным душем, бежевой плиткой, бежевыми стенами, раковиной с несколькими смесителями, коричневым полом и душем с распашными дверями
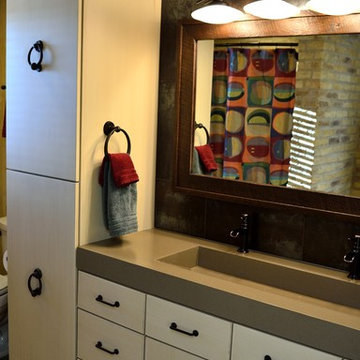
Steven Peskie
На фото: ванная комната среднего размера в стиле рустика с раковиной с несколькими смесителями, плоскими фасадами, искусственно-состаренными фасадами, столешницей из искусственного камня, душем над ванной, раздельным унитазом, бежевой плиткой, керамической плиткой, бежевыми стенами и полом из керамогранита
На фото: ванная комната среднего размера в стиле рустика с раковиной с несколькими смесителями, плоскими фасадами, искусственно-состаренными фасадами, столешницей из искусственного камня, душем над ванной, раздельным унитазом, бежевой плиткой, керамической плиткой, бежевыми стенами и полом из керамогранита
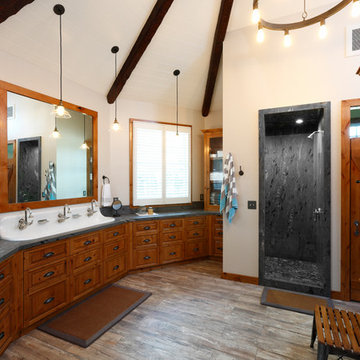
Источник вдохновения для домашнего уюта: главная ванная комната в стиле рустика с фасадами с выступающей филенкой, темными деревянными фасадами, угловым душем, бежевыми стенами, раковиной с несколькими смесителями, душем с распашными дверями и черной столешницей
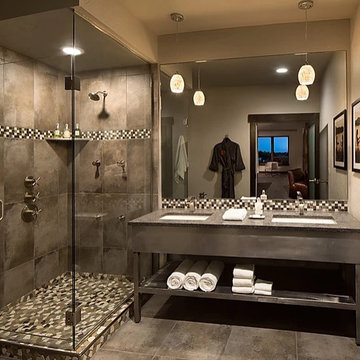
На фото: ванная комната в стиле рустика с открытыми фасадами, полом из цементной плитки, раковиной с несколькими смесителями, столешницей из бетона, серым полом и серой столешницей
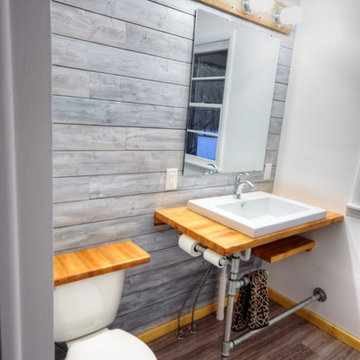
Megan Sharp
Источник вдохновения для домашнего уюта: ванная комната среднего размера в стиле рустика с раковиной с несколькими смесителями и столешницей из дерева
Источник вдохновения для домашнего уюта: ванная комната среднего размера в стиле рустика с раковиной с несколькими смесителями и столешницей из дерева
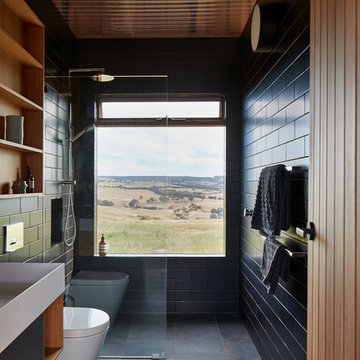
Nulla Vale is a small dwelling and shed located on a large former grazing site. The structure anticipates a more permanent home to be built at some stage in the future. Early settler homes and rural shed types are referenced in the design.
The Shed and House are identical in their overall dimensions and from a distance, their silhouette is the familiar gable ended form commonly associated with farming sheds. Up close, however, the two structures are clearly defined as shed and house through the material, void, and volume. The shed was custom designed by us directly with a shed fabrication company using their systems to create a shed that is part storage part entryways. Clad entirely in heritage grade corrugated galvanized iron with a roof oriented and pitched to maximize solar exposure through the seasons.
The House is constructed from salvaged bricks and corrugated iron in addition to rough sawn timber and new galvanized roofing on pre-engineered timber trusses that are left exposed both inside and out. Materials were selected to meet the clients’ brief that house fit within the cognitive idea of an ‘old shed’. Internally the finishes are the same as outside, no plasterboard and no paint. LED lighting strips concealed on top of the rafters reflect light off the foil-backed insulation. The house provides the means to eat, sleep and wash in a space that is part of the experience of being on the site and not removed from it.
8