Ванная комната в стиле рустика с полом из галечной плитки – фото дизайна интерьера
Сортировать:
Бюджет
Сортировать:Популярное за сегодня
41 - 60 из 213 фото
1 из 3
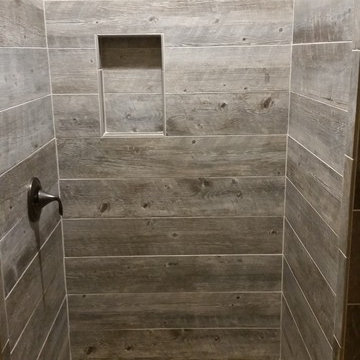
Barnwood tile shower with pebble base
Стильный дизайн: главная ванная комната в стиле рустика с открытым душем, серой плиткой, керамической плиткой и полом из галечной плитки - последний тренд
Стильный дизайн: главная ванная комната в стиле рустика с открытым душем, серой плиткой, керамической плиткой и полом из галечной плитки - последний тренд
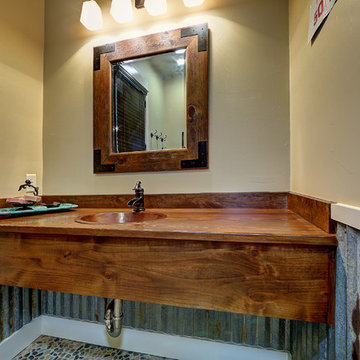
На фото: ванная комната в стиле рустика с столешницей из дерева и полом из галечной плитки
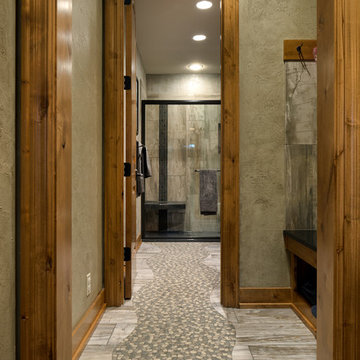
This comfortable, yet gorgeous, family home combines top quality building and technological features with all of the elements a growing family needs. Between the plentiful, made-for-them custom features, and a spacious, open floorplan, this family can relax and enjoy living in their beautiful dream home for years to come.
Photos by Thompson Photography
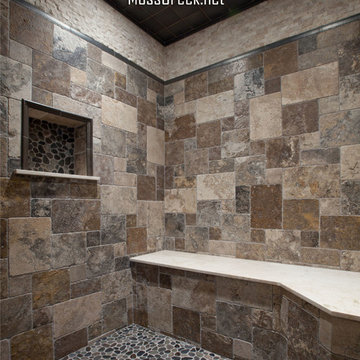
Custom designed by MossCreek, this four-seasons resort home in a New England vacation destination showcases natural stone, square timbers, vertical and horizontal wood siding, cedar shingles, and beautiful hardwood floors.
MossCreek's design staff worked closely with the owners to create spaces that brought the outside in, while at the same time providing for cozy evenings during the ski season. MossCreek also made sure to design lots of nooks and niches to accommodate the homeowners' eclectic collection of sports and skiing memorabilia.
The end result is a custom-designed home that reflects both it's New England surroundings and the owner's style.
MossCreek.net

This master bedroom suite was designed and executed for our client’s vacation home. It offers a rustic, contemporary feel that fits right in with lake house living. Open to the master bedroom with views of the lake, we used warm rustic wood cabinetry, an expansive mirror with arched stone surround and a neutral quartz countertop to compliment the natural feel of the home. The walk-in, frameless glass shower features a stone floor, quartz topped shower seat and niches, with oil rubbed bronze fixtures. The bedroom was outfitted with a natural stone fireplace mirroring the stone used in the bathroom and includes a rustic wood mantle. To add interest to the bedroom ceiling a tray was added and fit with rustic wood planks.
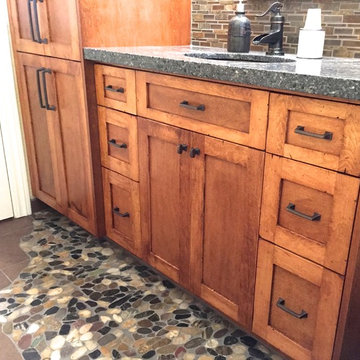
Пример оригинального дизайна: маленькая ванная комната в стиле рустика с фасадами в стиле шейкер, фасадами цвета дерева среднего тона, накладной ванной, душем над ванной, раздельным унитазом, разноцветной плиткой, плиткой мозаикой, бежевыми стенами, полом из галечной плитки, душевой кабиной, врезной раковиной и столешницей из гранита для на участке и в саду
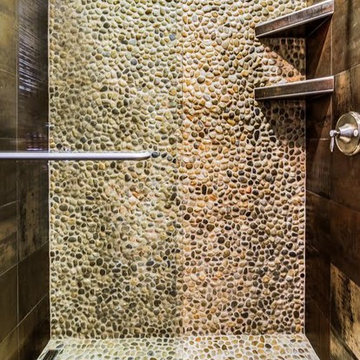
Пример оригинального дизайна: главная ванная комната среднего размера в стиле рустика с душем в нише, бежевой плиткой, коричневой плиткой, галечной плиткой, коричневыми стенами, полом из галечной плитки и душем с распашными дверями
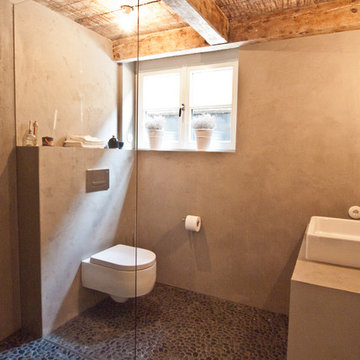
Ein Gästebad im restaurierten Untergeschoss mit Flair. Frei gelegte rustikale Holzdecken sind kombiniert mit Marmorinoputz im Betonlook.
Стильный дизайн: ванная комната в стиле рустика с душем без бортиков, инсталляцией, серыми стенами, полом из галечной плитки, душевой кабиной и настольной раковиной - последний тренд
Стильный дизайн: ванная комната в стиле рустика с душем без бортиков, инсталляцией, серыми стенами, полом из галечной плитки, душевой кабиной и настольной раковиной - последний тренд
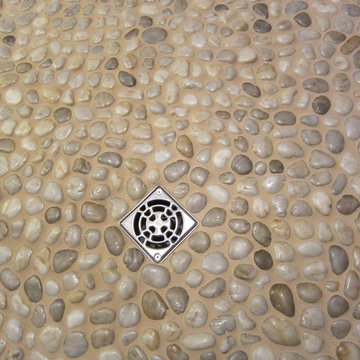
Пример оригинального дизайна: большая главная ванная комната в стиле рустика с настольной раковиной, открытым душем, бежевой плиткой, галечной плиткой и полом из галечной плитки

The existing tub and shower in this master bathroom were removed to create more space for a curbless, walk in shower. 4" x 8" brick style tile on the shower walls, and pebble tile on the shower floor bring in the warm earth tones the clients desired. Venetian bronze fixtures complete the rustic feel for this charming master shower!
Are you thinking about remodeling your bathroom? We offer complimentary design consultations. Please feel free to contact us.
602-428-6112
www.CustomCreativeRemodeling.com
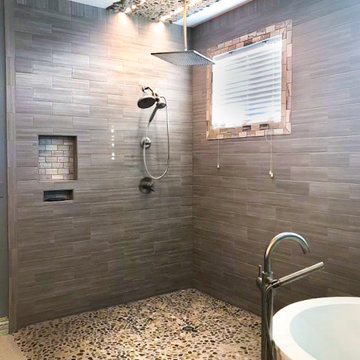
Стильный дизайн: главная ванная комната среднего размера в стиле рустика с отдельно стоящей ванной, душевой комнатой, бежевой плиткой, серой плиткой, керамогранитной плиткой, полом из галечной плитки, разноцветным полом, открытым душем и нишей - последний тренд
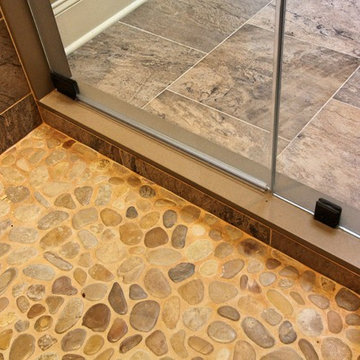
This master bedroom suite was designed and executed for our client’s vacation home. It offers a rustic, contemporary feel that fits right in with lake house living. Open to the master bedroom with views of the lake, we used warm rustic wood cabinetry, an expansive mirror with arched stone surround and a neutral quartz countertop to compliment the natural feel of the home. The walk-in, frameless glass shower features a stone floor, quartz topped shower seat and niches, with oil rubbed bronze fixtures. The bedroom was outfitted with a natural stone fireplace mirroring the stone used in the bathroom and includes a rustic wood mantle. To add interest to the bedroom ceiling a tray was added and fit with rustic wood planks.
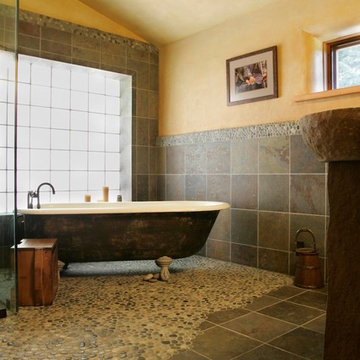
This award-winning home in Cannon Beach, Oregon takes advantage of excellent ocean views and southern solar exposure. The client’s goal was for a home that would last for multiple generations and capture their love of materials and forms found in nature. Designed to generate as much energy as it consumes on an annual basis, the home is pursuing the goal of being a “net-zero-energy” residence. The environmentally responsive design promotes a healthy indoor environment, saves energy with an ultra energy-efficient envelope, and utilized recycled and salvaged materials in its construction.
Greg Kozawa
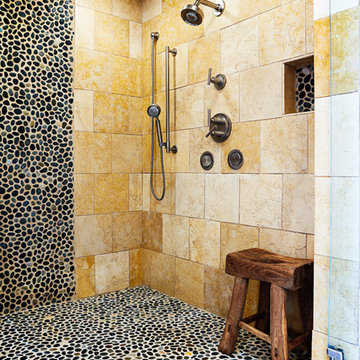
Photography: Tom Eells
На фото: большая главная ванная комната в стиле рустика с душем в нише, галечной плиткой, полом из галечной плитки, фасадами с утопленной филенкой, темными деревянными фасадами, настольной раковиной и душем с распашными дверями с
На фото: большая главная ванная комната в стиле рустика с душем в нише, галечной плиткой, полом из галечной плитки, фасадами с утопленной филенкой, темными деревянными фасадами, настольной раковиной и душем с распашными дверями с
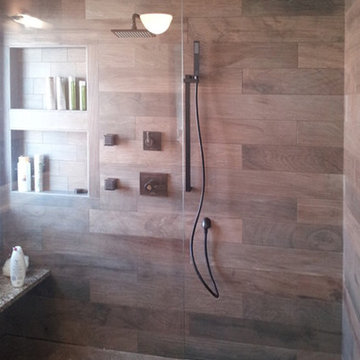
Свежая идея для дизайна: большая главная ванная комната в стиле рустика с открытым душем, коричневой плиткой, керамической плиткой, коричневыми стенами, полом из галечной плитки, серым полом и душем с распашными дверями - отличное фото интерьера
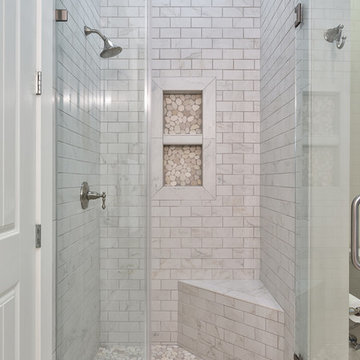
Kevin Meechan
Стильный дизайн: ванная комната в стиле рустика с белой плиткой, галечной плиткой и полом из галечной плитки - последний тренд
Стильный дизайн: ванная комната в стиле рустика с белой плиткой, галечной плиткой и полом из галечной плитки - последний тренд
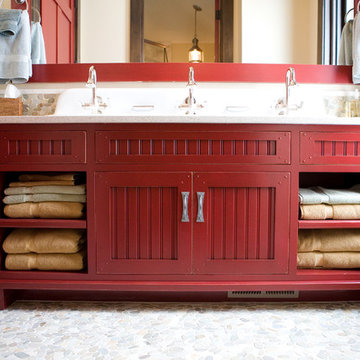
На фото: ванная комната среднего размера в стиле рустика с врезной раковиной, фасадами с утопленной филенкой, красными фасадами, столешницей из искусственного кварца, разноцветной плиткой, галечной плиткой, бежевыми стенами и полом из галечной плитки
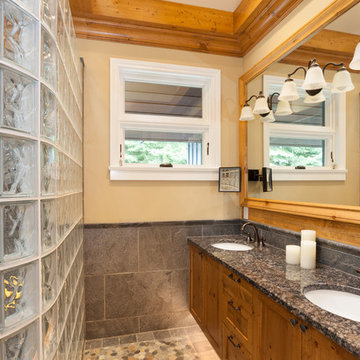
Kristen McGaughey Photography
Идея дизайна: главная ванная комната среднего размера в стиле рустика с фасадами в стиле шейкер, искусственно-состаренными фасадами, душевой комнатой, раздельным унитазом, серой плиткой, плиткой из сланца, бежевыми стенами, полом из галечной плитки, врезной раковиной и столешницей из гранита
Идея дизайна: главная ванная комната среднего размера в стиле рустика с фасадами в стиле шейкер, искусственно-состаренными фасадами, душевой комнатой, раздельным унитазом, серой плиткой, плиткой из сланца, бежевыми стенами, полом из галечной плитки, врезной раковиной и столешницей из гранита
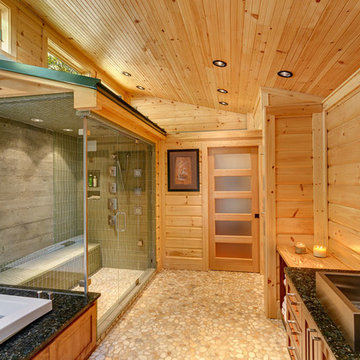
This home is a custom Timber Block home. While Timber Block has dozens of photos in 4 different series, all of which can be modified - we are proud to have the ability to build full custom as well. This home owner had ideas, and together with our design team, came up with this absolute dream. More at www.timberblock.com
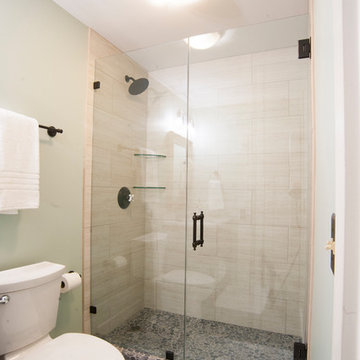
Standing shower and toilet room off of the master bathroom. Pebble tile floor with tan shower wall tile and glass wall.
Пример оригинального дизайна: маленькая главная ванная комната в стиле рустика с душем без бортиков, унитазом-моноблоком, бежевой плиткой, керамической плиткой, серыми стенами, полом из галечной плитки, монолитной раковиной, серым полом и душем с распашными дверями для на участке и в саду
Пример оригинального дизайна: маленькая главная ванная комната в стиле рустика с душем без бортиков, унитазом-моноблоком, бежевой плиткой, керамической плиткой, серыми стенами, полом из галечной плитки, монолитной раковиной, серым полом и душем с распашными дверями для на участке и в саду
Ванная комната в стиле рустика с полом из галечной плитки – фото дизайна интерьера
3