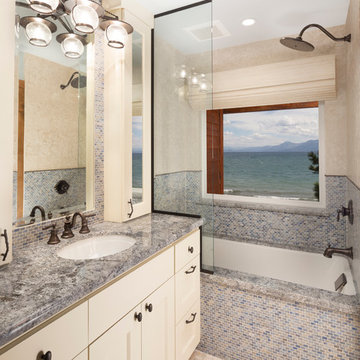Ванная комната в стиле рустика с плиткой мозаикой – фото дизайна интерьера
Сортировать:
Бюджет
Сортировать:Популярное за сегодня
121 - 140 из 372 фото
1 из 3
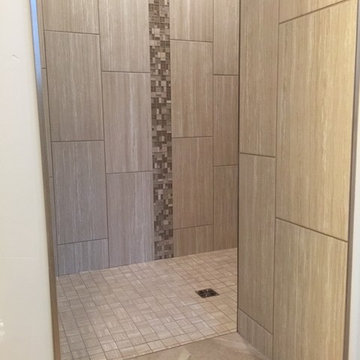
Источник вдохновения для домашнего уюта: детская ванная комната среднего размера в стиле рустика с фасадами в стиле шейкер, темными деревянными фасадами, накладной ванной, душем в нише, бежевой плиткой, плиткой мозаикой, серыми стенами, полом из керамогранита, врезной раковиной, столешницей из гранита, бежевым полом и открытым душем
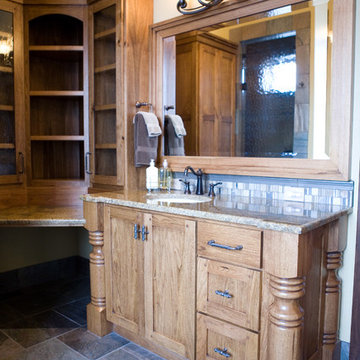
Свежая идея для дизайна: большая главная ванная комната в стиле рустика с врезной раковиной, фасадами с утопленной филенкой, фасадами цвета дерева среднего тона, столешницей из искусственного кварца, разноцветной плиткой, плиткой мозаикой, бежевыми стенами и полом из сланца - отличное фото интерьера
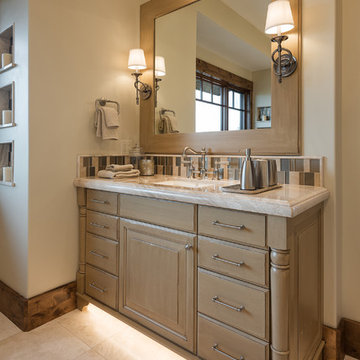
This gorgeous Master Bathroom was featured in the 2016 Park City Area Showcase of Homes in Promontory, Park City, Utah.
Park City Home Builders, Cameo Homes Inc.
Picture Credit: Lucy Call
Interior Design by MHR Design
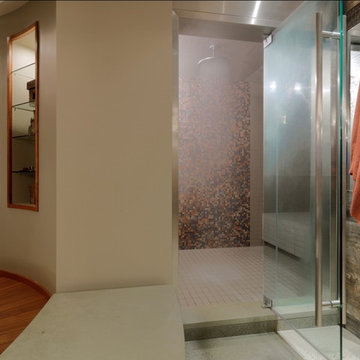
Источник вдохновения для домашнего уюта: ванная комната в стиле рустика с плиткой мозаикой
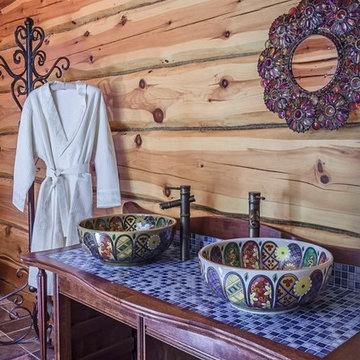
Разутдинов Зинур (Зинон)
Свежая идея для дизайна: ванная комната среднего размера в стиле рустика с коричневыми стенами, настольной раковиной, столешницей из плитки, синей плиткой, плиткой мозаикой и полом из керамогранита - отличное фото интерьера
Свежая идея для дизайна: ванная комната среднего размера в стиле рустика с коричневыми стенами, настольной раковиной, столешницей из плитки, синей плиткой, плиткой мозаикой и полом из керамогранита - отличное фото интерьера
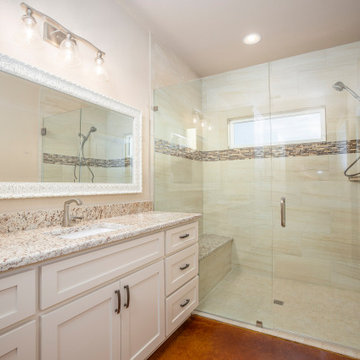
This bathroom features a walk-in shower with full glass doors and beautiful marble countertops topping off white shaker style cabinets.
Стильный дизайн: большая ванная комната в стиле рустика с плоскими фасадами, белыми фасадами, бежевой плиткой, душевой кабиной, столешницей из гранита, разноцветной столешницей, тумбой под одну раковину, встроенной тумбой, двойным душем, плиткой мозаикой, белыми стенами, бетонным полом, врезной раковиной, коричневым полом, душем с распашными дверями и сиденьем для душа - последний тренд
Стильный дизайн: большая ванная комната в стиле рустика с плоскими фасадами, белыми фасадами, бежевой плиткой, душевой кабиной, столешницей из гранита, разноцветной столешницей, тумбой под одну раковину, встроенной тумбой, двойным душем, плиткой мозаикой, белыми стенами, бетонным полом, врезной раковиной, коричневым полом, душем с распашными дверями и сиденьем для душа - последний тренд
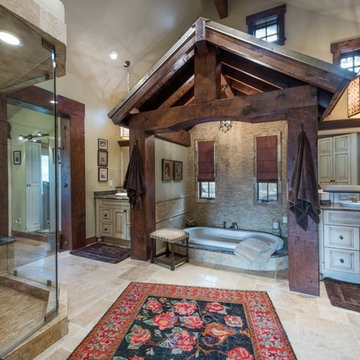
Spotlight Home Tours
Стильный дизайн: главная ванная комната в стиле рустика с фасадами с выступающей филенкой, бежевыми фасадами, накладной ванной, угловым душем, бежевой плиткой, плиткой мозаикой, бежевыми стенами, накладной раковиной и бежевым полом - последний тренд
Стильный дизайн: главная ванная комната в стиле рустика с фасадами с выступающей филенкой, бежевыми фасадами, накладной ванной, угловым душем, бежевой плиткой, плиткой мозаикой, бежевыми стенами, накладной раковиной и бежевым полом - последний тренд
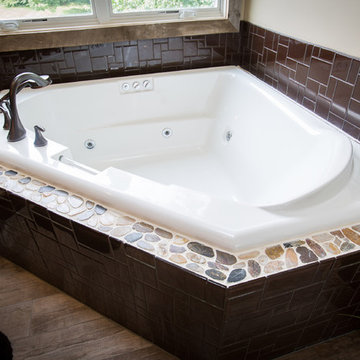
photo by Matt Pilsner www.mattpilsner.com
На фото: огромная главная ванная комната в стиле рустика с врезной раковиной, фасадами с утопленной филенкой, серыми фасадами, столешницей из гранита, гидромассажной ванной, душем без бортиков, унитазом-моноблоком, коричневой плиткой, плиткой мозаикой, бежевыми стенами и полом из керамогранита с
На фото: огромная главная ванная комната в стиле рустика с врезной раковиной, фасадами с утопленной филенкой, серыми фасадами, столешницей из гранита, гидромассажной ванной, душем без бортиков, унитазом-моноблоком, коричневой плиткой, плиткой мозаикой, бежевыми стенами и полом из керамогранита с
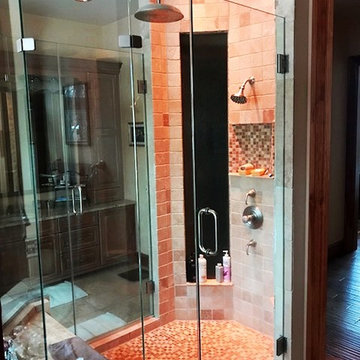
Joe Quinn
На фото: большая главная ванная комната в стиле рустика с фасадами островного типа, коричневыми фасадами, душем в нише, розовой плиткой, плиткой мозаикой, полом из керамической плитки, монолитной раковиной, мраморной столешницей, разноцветным полом и душем с распашными дверями с
На фото: большая главная ванная комната в стиле рустика с фасадами островного типа, коричневыми фасадами, душем в нише, розовой плиткой, плиткой мозаикой, полом из керамической плитки, монолитной раковиной, мраморной столешницей, разноцветным полом и душем с распашными дверями с
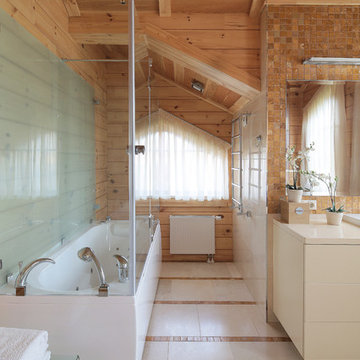
Архитектор Александр Петунин, дизайнер Анна Полева, фотограф Надежда Серебрякова
Источник вдохновения для домашнего уюта: большая ванная комната в стиле рустика с белыми фасадами, коричневой плиткой, плиткой мозаикой, бежевыми стенами и бежевым полом
Источник вдохновения для домашнего уюта: большая ванная комната в стиле рустика с белыми фасадами, коричневой плиткой, плиткой мозаикой, бежевыми стенами и бежевым полом
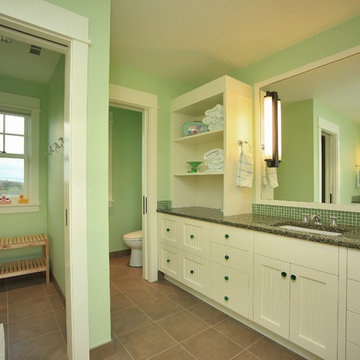
На фото: большая главная ванная комната в стиле рустика с фасадами с утопленной филенкой, белыми фасадами, раздельным унитазом, зеленой плиткой, плиткой мозаикой, зелеными стенами, полом из керамогранита, врезной раковиной, столешницей из переработанного стекла, коричневым полом и зеленой столешницей с
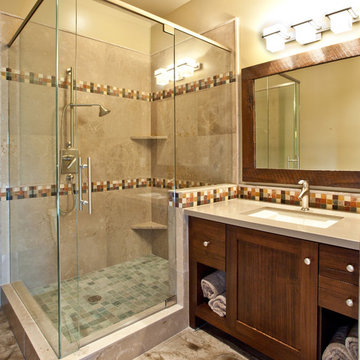
Стильный дизайн: ванная комната в стиле рустика с плиткой мозаикой - последний тренд
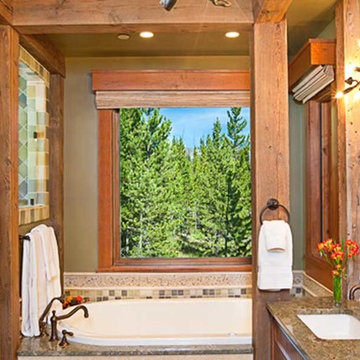
Стильный дизайн: главная ванная комната в стиле рустика с фасадами с утопленной филенкой, фасадами цвета дерева среднего тона, накладной ванной, плиткой мозаикой, коричневыми стенами, полом из керамической плитки, врезной раковиной и столешницей из гранита - последний тренд
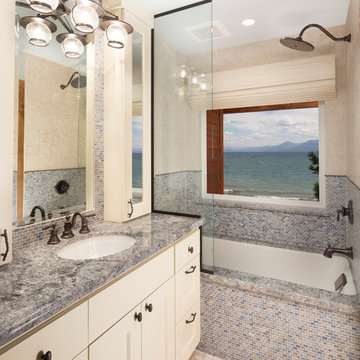
An outdated 1960’s home with smaller rooms typical of this period was completely transformed into a timeless lakefront retreat that embraces the client’s traditions and memories. Anchoring it firmly in the present are modern appliances, extensive use of natural light, and a restructured floor plan that appears both spacious and intimate.
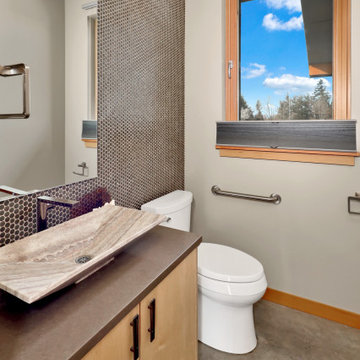
The Twin Peaks Passive House + ADU was designed and built to remain resilient in the face of natural disasters. Fortunately, the same great building strategies and design that provide resilience also provide a home that is incredibly comfortable and healthy while also visually stunning.
This home’s journey began with a desire to design and build a house that meets the rigorous standards of Passive House. Before beginning the design/ construction process, the homeowners had already spent countless hours researching ways to minimize their global climate change footprint. As with any Passive House, a large portion of this research was focused on building envelope design and construction. The wall assembly is combination of six inch Structurally Insulated Panels (SIPs) and 2x6 stick frame construction filled with blown in insulation. The roof assembly is a combination of twelve inch SIPs and 2x12 stick frame construction filled with batt insulation. The pairing of SIPs and traditional stick framing allowed for easy air sealing details and a continuous thermal break between the panels and the wall framing.
Beyond the building envelope, a number of other high performance strategies were used in constructing this home and ADU such as: battery storage of solar energy, ground source heat pump technology, Heat Recovery Ventilation, LED lighting, and heat pump water heating technology.
In addition to the time and energy spent on reaching Passivhaus Standards, thoughtful design and carefully chosen interior finishes coalesce at the Twin Peaks Passive House + ADU into stunning interiors with modern farmhouse appeal. The result is a graceful combination of innovation, durability, and aesthetics that will last for a century to come.
Despite the requirements of adhering to some of the most rigorous environmental standards in construction today, the homeowners chose to certify both their main home and their ADU to Passive House Standards. From a meticulously designed building envelope that tested at 0.62 ACH50, to the extensive solar array/ battery bank combination that allows designated circuits to function, uninterrupted for at least 48 hours, the Twin Peaks Passive House has a long list of high performance features that contributed to the completion of this arduous certification process. The ADU was also designed and built with these high standards in mind. Both homes have the same wall and roof assembly ,an HRV, and a Passive House Certified window and doors package. While the main home includes a ground source heat pump that warms both the radiant floors and domestic hot water tank, the more compact ADU is heated with a mini-split ductless heat pump. The end result is a home and ADU built to last, both of which are a testament to owners’ commitment to lessen their impact on the environment.
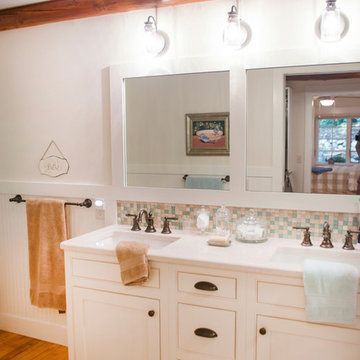
E.Wight Photo
На фото: главная ванная комната среднего размера в стиле рустика с фасадами в стиле шейкер, белыми фасадами, душем в нише, разноцветной плиткой, плиткой мозаикой, белыми стенами, светлым паркетным полом, врезной раковиной и столешницей из искусственного камня
На фото: главная ванная комната среднего размера в стиле рустика с фасадами в стиле шейкер, белыми фасадами, душем в нише, разноцветной плиткой, плиткой мозаикой, белыми стенами, светлым паркетным полом, врезной раковиной и столешницей из искусственного камня
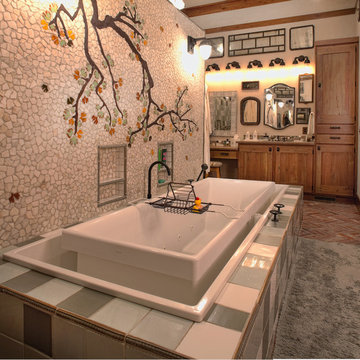
Источник вдохновения для домашнего уюта: ванная комната в стиле рустика с фасадами в стиле шейкер, фасадами цвета дерева среднего тона, накладной ванной, разноцветной плиткой, плиткой мозаикой, белыми стенами и кирпичным полом
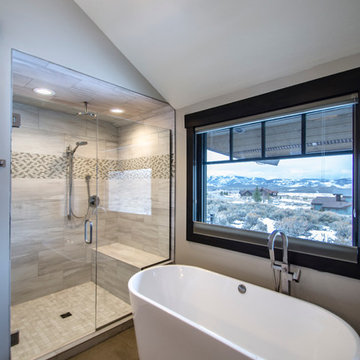
Michalene Homme
Свежая идея для дизайна: большая главная ванная комната в стиле рустика с отдельно стоящей ванной, душем в нише, бежевой плиткой, плиткой мозаикой, белыми стенами и полом из керамогранита - отличное фото интерьера
Свежая идея для дизайна: большая главная ванная комната в стиле рустика с отдельно стоящей ванной, душем в нише, бежевой плиткой, плиткой мозаикой, белыми стенами и полом из керамогранита - отличное фото интерьера
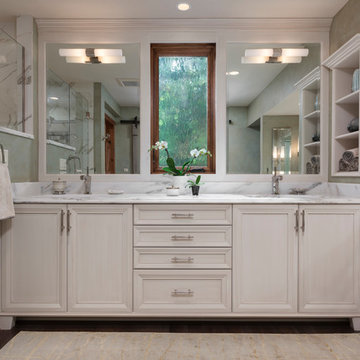
This master suite remodel was inspired by our client’s love of refined rustic design elements. Aged wood tongue and groove clad the ceiling and barn doors, creating a rustic backdrop to the more refined master bath.
Photos by Ryan Hainey Photography, LLC.
Ванная комната в стиле рустика с плиткой мозаикой – фото дизайна интерьера
7
