Ванная комната в стиле рустика с нишей – фото дизайна интерьера
Сортировать:
Бюджет
Сортировать:Популярное за сегодня
81 - 100 из 284 фото
1 из 3
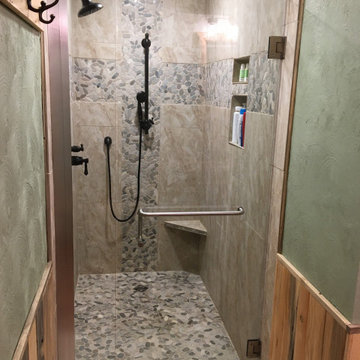
Стильный дизайн: ванная комната среднего размера в стиле рустика с душем в нише, керамогранитной плиткой, полом из винила, душевой кабиной, настольной раковиной, столешницей из кварцита, коричневым полом, душем с распашными дверями, разноцветной столешницей, нишей, тумбой под одну раковину, встроенной тумбой и деревянными стенами - последний тренд
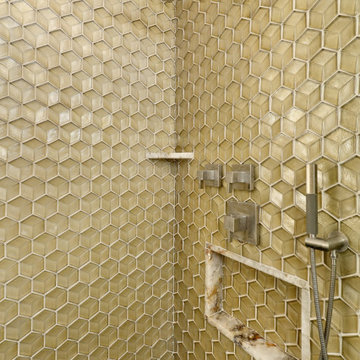
The Twin Peaks Passive House + ADU was designed and built to remain resilient in the face of natural disasters. Fortunately, the same great building strategies and design that provide resilience also provide a home that is incredibly comfortable and healthy while also visually stunning.
This home’s journey began with a desire to design and build a house that meets the rigorous standards of Passive House. Before beginning the design/ construction process, the homeowners had already spent countless hours researching ways to minimize their global climate change footprint. As with any Passive House, a large portion of this research was focused on building envelope design and construction. The wall assembly is combination of six inch Structurally Insulated Panels (SIPs) and 2x6 stick frame construction filled with blown in insulation. The roof assembly is a combination of twelve inch SIPs and 2x12 stick frame construction filled with batt insulation. The pairing of SIPs and traditional stick framing allowed for easy air sealing details and a continuous thermal break between the panels and the wall framing.
Beyond the building envelope, a number of other high performance strategies were used in constructing this home and ADU such as: battery storage of solar energy, ground source heat pump technology, Heat Recovery Ventilation, LED lighting, and heat pump water heating technology.
In addition to the time and energy spent on reaching Passivhaus Standards, thoughtful design and carefully chosen interior finishes coalesce at the Twin Peaks Passive House + ADU into stunning interiors with modern farmhouse appeal. The result is a graceful combination of innovation, durability, and aesthetics that will last for a century to come.
Despite the requirements of adhering to some of the most rigorous environmental standards in construction today, the homeowners chose to certify both their main home and their ADU to Passive House Standards. From a meticulously designed building envelope that tested at 0.62 ACH50, to the extensive solar array/ battery bank combination that allows designated circuits to function, uninterrupted for at least 48 hours, the Twin Peaks Passive House has a long list of high performance features that contributed to the completion of this arduous certification process. The ADU was also designed and built with these high standards in mind. Both homes have the same wall and roof assembly ,an HRV, and a Passive House Certified window and doors package. While the main home includes a ground source heat pump that warms both the radiant floors and domestic hot water tank, the more compact ADU is heated with a mini-split ductless heat pump. The end result is a home and ADU built to last, both of which are a testament to owners’ commitment to lessen their impact on the environment.
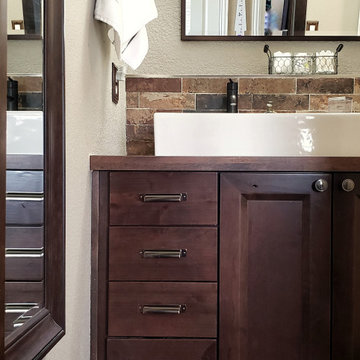
Storage Elements include softclose dovetail drawers, rollout stroage tray under sink, custom designed 4.5" deep "toiletry ledge" above sink, trough sink allows for additional storage, bluetooth speaker in whisper quiet exhaust van.
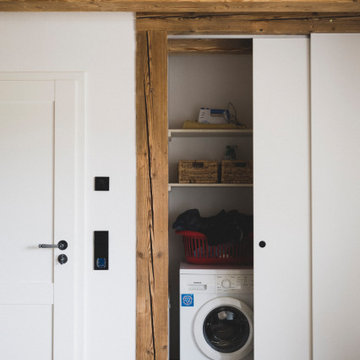
versteckte Waschmaschine im Badezimmer
© Maria Bayer www.mariabayer.de
Пример оригинального дизайна: огромная ванная комната в стиле рустика с фасадами с декоративным кантом, коричневыми фасадами, угловой ванной, душем в нише, инсталляцией, разноцветной плиткой, цементной плиткой, белыми стенами, полом из цементной плитки, настольной раковиной, столешницей из искусственного кварца, серым полом, открытым душем, коричневой столешницей, нишей, тумбой под одну раковину, подвесной тумбой и балками на потолке
Пример оригинального дизайна: огромная ванная комната в стиле рустика с фасадами с декоративным кантом, коричневыми фасадами, угловой ванной, душем в нише, инсталляцией, разноцветной плиткой, цементной плиткой, белыми стенами, полом из цементной плитки, настольной раковиной, столешницей из искусственного кварца, серым полом, открытым душем, коричневой столешницей, нишей, тумбой под одну раковину, подвесной тумбой и балками на потолке
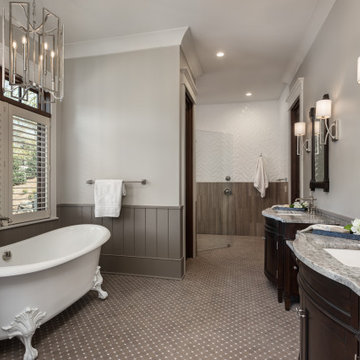
На фото: большая главная ванная комната в стиле рустика с фасадами островного типа, коричневыми фасадами, ванной на ножках, открытым душем, белой плиткой, полом из керамогранита, врезной раковиной, столешницей из гранита, открытым душем, серой столешницей, нишей, тумбой под две раковины и напольной тумбой
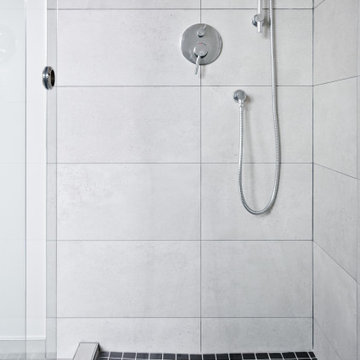
1980's Ensuite gets a major makeover! The massive tub took over the space in this bathroom, leaving little room for a good sized shower and double vanity. Relocating the toilet allowed for this gorgeous transition.
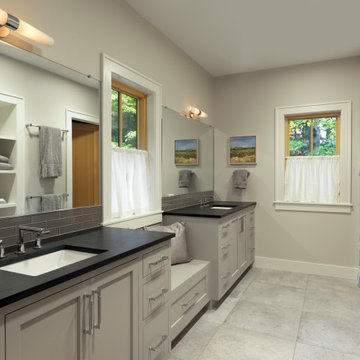
На фото: главная ванная комната среднего размера в стиле рустика с фасадами в стиле шейкер, серыми фасадами, серыми стенами, полом из керамогранита, врезной раковиной, столешницей из гранита, серым полом, черной столешницей, нишей, тумбой под две раковины и встроенной тумбой с
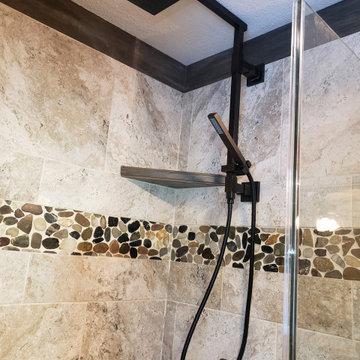
Источник вдохновения для домашнего уюта: главная ванная комната среднего размера в стиле рустика с душем в нише, бежевой плиткой, керамогранитной плиткой, полом из винила, столешницей из искусственного кварца, коричневым полом, душем с распашными дверями, бежевой столешницей, нишей и встроенной тумбой
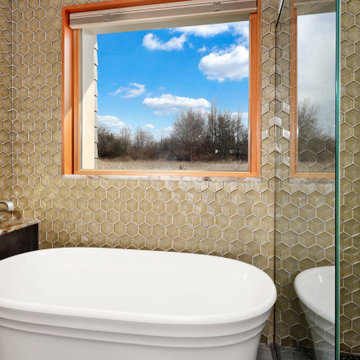
The Twin Peaks Passive House + ADU was designed and built to remain resilient in the face of natural disasters. Fortunately, the same great building strategies and design that provide resilience also provide a home that is incredibly comfortable and healthy while also visually stunning.
This home’s journey began with a desire to design and build a house that meets the rigorous standards of Passive House. Before beginning the design/ construction process, the homeowners had already spent countless hours researching ways to minimize their global climate change footprint. As with any Passive House, a large portion of this research was focused on building envelope design and construction. The wall assembly is combination of six inch Structurally Insulated Panels (SIPs) and 2x6 stick frame construction filled with blown in insulation. The roof assembly is a combination of twelve inch SIPs and 2x12 stick frame construction filled with batt insulation. The pairing of SIPs and traditional stick framing allowed for easy air sealing details and a continuous thermal break between the panels and the wall framing.
Beyond the building envelope, a number of other high performance strategies were used in constructing this home and ADU such as: battery storage of solar energy, ground source heat pump technology, Heat Recovery Ventilation, LED lighting, and heat pump water heating technology.
In addition to the time and energy spent on reaching Passivhaus Standards, thoughtful design and carefully chosen interior finishes coalesce at the Twin Peaks Passive House + ADU into stunning interiors with modern farmhouse appeal. The result is a graceful combination of innovation, durability, and aesthetics that will last for a century to come.
Despite the requirements of adhering to some of the most rigorous environmental standards in construction today, the homeowners chose to certify both their main home and their ADU to Passive House Standards. From a meticulously designed building envelope that tested at 0.62 ACH50, to the extensive solar array/ battery bank combination that allows designated circuits to function, uninterrupted for at least 48 hours, the Twin Peaks Passive House has a long list of high performance features that contributed to the completion of this arduous certification process. The ADU was also designed and built with these high standards in mind. Both homes have the same wall and roof assembly ,an HRV, and a Passive House Certified window and doors package. While the main home includes a ground source heat pump that warms both the radiant floors and domestic hot water tank, the more compact ADU is heated with a mini-split ductless heat pump. The end result is a home and ADU built to last, both of which are a testament to owners’ commitment to lessen their impact on the environment.
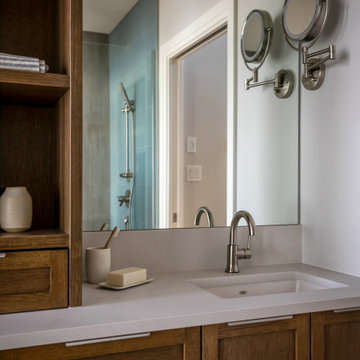
Источник вдохновения для домашнего уюта: ванная комната среднего размера в стиле рустика с отдельно стоящей ванной, открытым душем, унитазом-моноблоком, паркетным полом среднего тона, врезной раковиной, столешницей из кварцита, открытым душем, нишей, тумбой под две раковины и подвесной тумбой
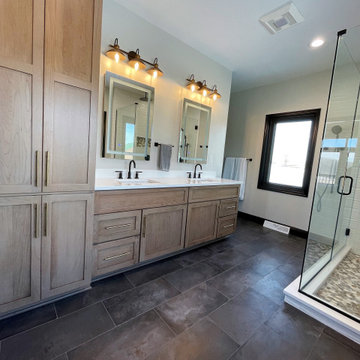
Идея дизайна: главная ванная комната среднего размера в стиле рустика с фасадами в стиле шейкер, светлыми деревянными фасадами, открытым душем, унитазом-моноблоком, белой плиткой, керамической плиткой, серыми стенами, полом из керамической плитки, врезной раковиной, столешницей из искусственного кварца, коричневым полом, белой столешницей, нишей, тумбой под две раковины и встроенной тумбой
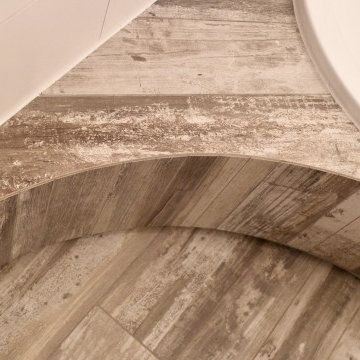
На фото: главная ванная комната среднего размера в стиле рустика с столешницей из дерева, коричневой столешницей, тумбой под одну раковину, подвесной тумбой, накладной ванной, душем без бортиков, инсталляцией, белой плиткой, керамической плиткой, белыми стенами, полом из плитки под дерево, настольной раковиной, серым полом, открытым душем и нишей
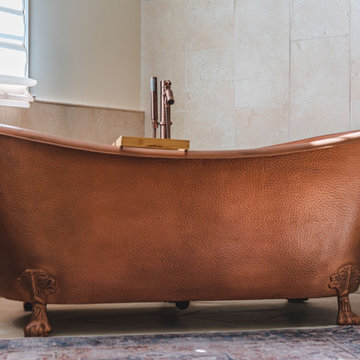
Источник вдохновения для домашнего уюта: главная ванная комната среднего размера в стиле рустика с фасадами цвета дерева среднего тона, отдельно стоящей ванной, душем без бортиков, унитазом-моноблоком, бежевой плиткой, каменной плиткой, бежевыми стенами, полом из керамогранита, врезной раковиной, столешницей из искусственного кварца, бежевым полом, открытым душем, бежевой столешницей, нишей, тумбой под две раковины и напольной тумбой
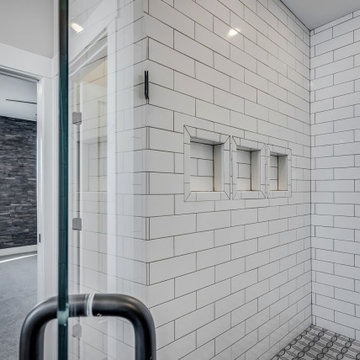
Master Bathroom with double shower and toilet room
На фото: главная ванная комната среднего размера в стиле рустика с фасадами с утопленной филенкой, фасадами цвета дерева среднего тона, душем в нише, раздельным унитазом, белой плиткой, керамической плиткой, серыми стенами, полом из керамической плитки, врезной раковиной, столешницей из искусственного кварца, серым полом, душем с распашными дверями, серой столешницей, нишей, тумбой под две раковины и встроенной тумбой
На фото: главная ванная комната среднего размера в стиле рустика с фасадами с утопленной филенкой, фасадами цвета дерева среднего тона, душем в нише, раздельным унитазом, белой плиткой, керамической плиткой, серыми стенами, полом из керамической плитки, врезной раковиной, столешницей из искусственного кварца, серым полом, душем с распашными дверями, серой столешницей, нишей, тумбой под две раковины и встроенной тумбой
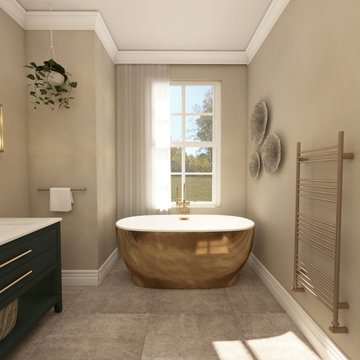
A Principal Bathroom project focusing on combining rustic and contemporary features for a timeless effect. With strong inspiration from Moroccan materials and textures, this grand bathroom brings a hint of north Africa with a modern twist.
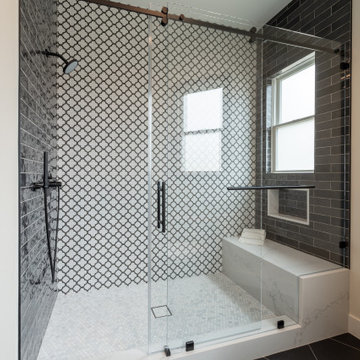
ADU Bathroom with Large Hex flooring, white oak cabinets, quartz counters and bench, pattern wall tile, and hex mosaic shower pan
На фото: ванная комната среднего размера в стиле рустика с фасадами с утопленной филенкой, фасадами цвета дерева среднего тона, ванной в нише, душем в нише, унитазом-моноблоком, белой плиткой, керамогранитной плиткой, белыми стенами, полом из керамогранита, душевой кабиной, врезной раковиной, столешницей из искусственного кварца, черным полом, душем с раздвижными дверями, белой столешницей, нишей, тумбой под две раковины и встроенной тумбой с
На фото: ванная комната среднего размера в стиле рустика с фасадами с утопленной филенкой, фасадами цвета дерева среднего тона, ванной в нише, душем в нише, унитазом-моноблоком, белой плиткой, керамогранитной плиткой, белыми стенами, полом из керамогранита, душевой кабиной, врезной раковиной, столешницей из искусственного кварца, черным полом, душем с раздвижными дверями, белой столешницей, нишей, тумбой под две раковины и встроенной тумбой с
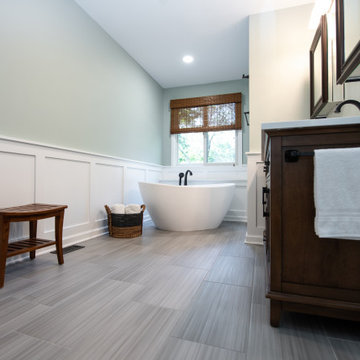
This remodel began as a powder bathroom and hall bathroom project, giving the powder bath a beautiful shaker style wainscoting and completely remodeling the second-floor hall bath. The second-floor hall bathroom features a mosaic tile accent, subway tile used for the entire shower, brushed nickel finishes, and a beautiful dark grey stained vanity with a quartz countertop. Once the powder bath and hall bathroom was complete, the homeowner decided to immediately pursue the master bathroom, creating a stunning, relaxing space. The master bathroom received the same styled wainscotting as the powder bath, as well as a free-standing tub, oil-rubbed bronze finishes, and porcelain tile flooring.
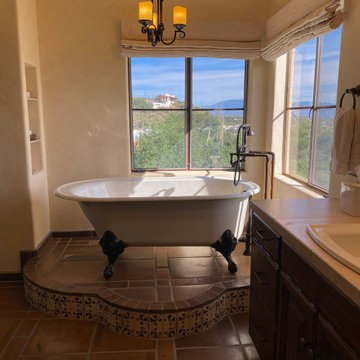
Свежая идея для дизайна: главная ванная комната среднего размера в стиле рустика с фасадами с выступающей филенкой, искусственно-состаренными фасадами, ванной на ножках, душем в нише, унитазом-моноблоком, белой плиткой, керамической плиткой, белыми стенами, полом из терракотовой плитки, накладной раковиной, столешницей из известняка, коричневым полом, душем с распашными дверями, бежевой столешницей, нишей, тумбой под две раковины и встроенной тумбой - отличное фото интерьера
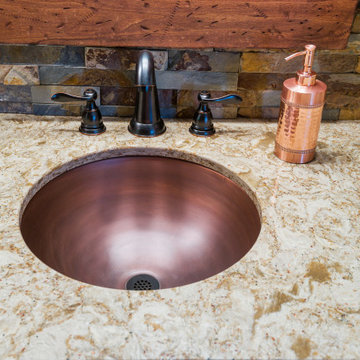
Transformed a typical Ohio bathroom into a stunning Rustic Bathroom that fits the style of the house and the area.
Идея дизайна: большая главная ванная комната в стиле рустика с фасадами в стиле шейкер, фасадами цвета дерева среднего тона, ванной в нише, угловым душем, раздельным унитазом, разноцветной плиткой, керамогранитной плиткой, бежевыми стенами, темным паркетным полом, врезной раковиной, столешницей из искусственного кварца, коричневым полом, душем с распашными дверями, бежевой столешницей, нишей, тумбой под две раковины и встроенной тумбой
Идея дизайна: большая главная ванная комната в стиле рустика с фасадами в стиле шейкер, фасадами цвета дерева среднего тона, ванной в нише, угловым душем, раздельным унитазом, разноцветной плиткой, керамогранитной плиткой, бежевыми стенами, темным паркетным полом, врезной раковиной, столешницей из искусственного кварца, коричневым полом, душем с распашными дверями, бежевой столешницей, нишей, тумбой под две раковины и встроенной тумбой
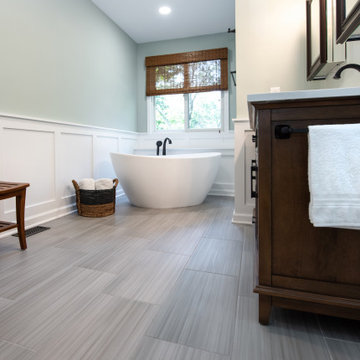
This remodel began as a powder bathroom and hall bathroom project, giving the powder bath a beautiful shaker style wainscoting and completely remodeling the second-floor hall bath. The second-floor hall bathroom features a mosaic tile accent, subway tile used for the entire shower, brushed nickel finishes, and a beautiful dark grey stained vanity with a quartz countertop. Once the powder bath and hall bathroom was complete, the homeowner decided to immediately pursue the master bathroom, creating a stunning, relaxing space. The master bathroom received the same styled wainscotting as the powder bath, as well as a free-standing tub, oil-rubbed bronze finishes, and porcelain tile flooring.
Ванная комната в стиле рустика с нишей – фото дизайна интерьера
5