Ванная комната в стиле рустика с коричневыми стенами – фото дизайна интерьера
Сортировать:
Бюджет
Сортировать:Популярное за сегодня
121 - 140 из 807 фото
1 из 3
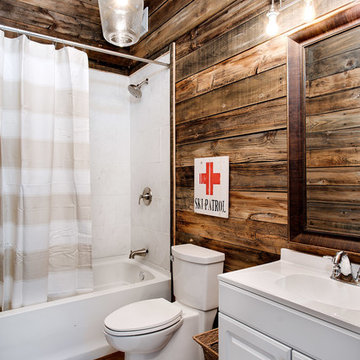
F2FOTO
Источник вдохновения для домашнего уюта: маленькая ванная комната в стиле рустика с белыми фасадами, душем над ванной, керамической плиткой, коричневыми стенами, темным паркетным полом, столешницей из искусственного камня, коричневым полом, фасадами с выступающей филенкой, раздельным унитазом, коричневой плиткой, душевой кабиной, монолитной раковиной и шторкой для ванной для на участке и в саду
Источник вдохновения для домашнего уюта: маленькая ванная комната в стиле рустика с белыми фасадами, душем над ванной, керамической плиткой, коричневыми стенами, темным паркетным полом, столешницей из искусственного камня, коричневым полом, фасадами с выступающей филенкой, раздельным унитазом, коричневой плиткой, душевой кабиной, монолитной раковиной и шторкой для ванной для на участке и в саду
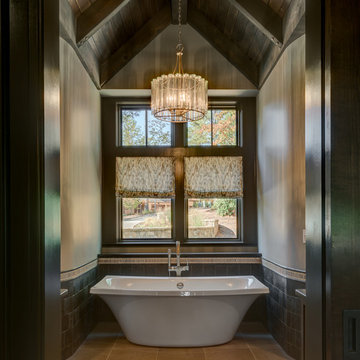
Источник вдохновения для домашнего уюта: ванная комната в стиле рустика с отдельно стоящей ванной и коричневыми стенами
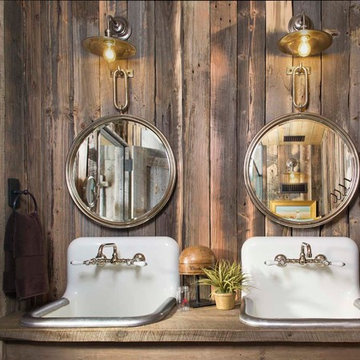
Свежая идея для дизайна: маленькая ванная комната в стиле рустика с накладной раковиной, столешницей из дерева, коричневыми стенами и коричневой столешницей для на участке и в саду - отличное фото интерьера
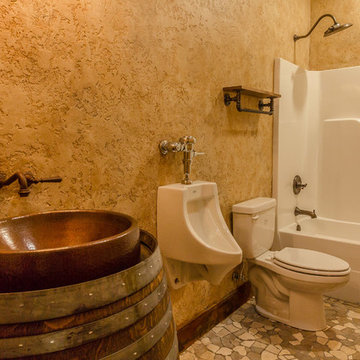
Wine Barrel Vanity
Стильный дизайн: ванная комната среднего размера в стиле рустика с настольной раковиной, раздельным унитазом, бежевой плиткой, керамической плиткой, коричневыми стенами и полом из керамической плитки - последний тренд
Стильный дизайн: ванная комната среднего размера в стиле рустика с настольной раковиной, раздельным унитазом, бежевой плиткой, керамической плиткой, коричневыми стенами и полом из керамической плитки - последний тренд

This guest bathroom has white marble tile in the shower and small herringbone mosaic on the floor. The shower tile is taken all the way to the ceiling to emphasize height and create a larger volume in an otherwise small space.
large 12 x24 marble tiles were cut down in three widths, to create a pleasing rhythm and pattern. The sink cabinet also has a marble top.
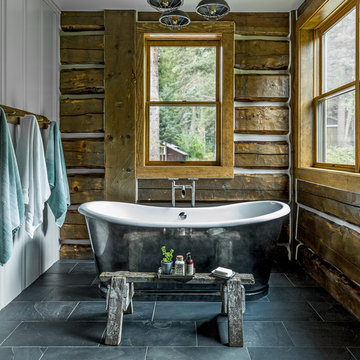
Chris Marona
На фото: главная ванная комната в деревянном доме в стиле рустика с отдельно стоящей ванной, коричневыми стенами и серым полом
На фото: главная ванная комната в деревянном доме в стиле рустика с отдельно стоящей ванной, коричневыми стенами и серым полом
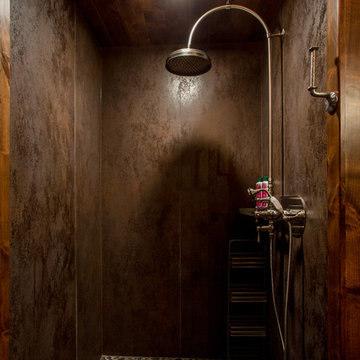
The water feature is constructed on top of a bunker housing the mechanical room as well as a bathroom with shower. The bathroom is finished with stone wainscoting that echoes the mountains surrounding the prairie.

This master bathroom was completely redesigned and relocation of drains and removal and rebuilding of walls was done to complete a new layout. For the entrance barn doors were installed which really give this space the rustic feel. The main feature aside from the entrance is the freestanding tub located in the center of this master suite with a tiled bench built off the the side. The vanity is a Knotty Alder wood cabinet with a driftwood finish from Sollid Cabinetry. The 4" backsplash is a four color blend pebble rock from Emser Tile. The counter top is a remnant from Pental Quartz in "Alpine". The walk in shower features a corner bench and all tile used in this space is a 12x24 pe tuscania laid vertically. The shower also features the Emser Rivera pebble as the shower pan an decorative strip on the shower wall that was used as the backsplash in the vanity area.
Photography by Scott Basile

Simon Hurst Photography
Стильный дизайн: главная ванная комната в деревянном доме в стиле рустика с зелеными фасадами, коричневыми стенами, темным паркетным полом, врезной раковиной, коричневым полом, серой столешницей и фасадами с утопленной филенкой - последний тренд
Стильный дизайн: главная ванная комната в деревянном доме в стиле рустика с зелеными фасадами, коричневыми стенами, темным паркетным полом, врезной раковиной, коричневым полом, серой столешницей и фасадами с утопленной филенкой - последний тренд
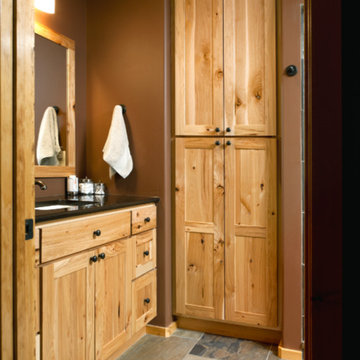
Стильный дизайн: ванная комната среднего размера в стиле рустика с фасадами в стиле шейкер, светлыми деревянными фасадами, душевой кабиной, коричневыми стенами, полом из керамической плитки, врезной раковиной, столешницей из искусственного камня и серым полом - последний тренд
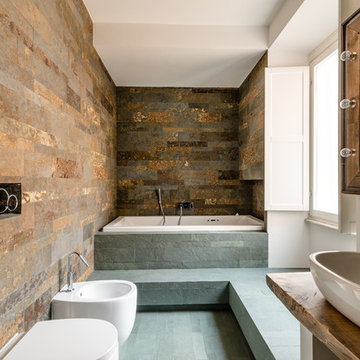
Пример оригинального дизайна: главная ванная комната в стиле рустика с светлыми деревянными фасадами, накладной ванной, биде, коричневыми стенами, настольной раковиной и столешницей из дерева
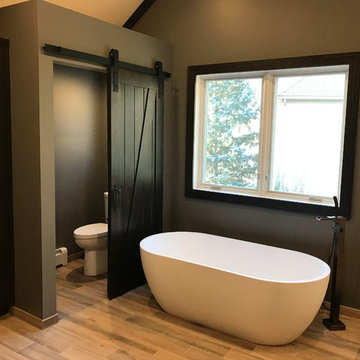
Our owners were looking to upgrade their master bedroom into a hotel-like oasis away from the world with a rustic "ski lodge" feel. The bathroom was gutted, we added some square footage from a closet next door and created a vaulted, spa-like bathroom space with a feature soaking tub. We connected the bedroom to the sitting space beyond to make sure both rooms were able to be used and work together. Added some beams to dress up the ceilings along with a new more modern soffit ceiling complete with an industrial style ceiling fan. The master bed will be positioned at the actual reclaimed barn-wood wall...The gas fireplace is see-through to the sitting area and ties the large space together with a warm accent. This wall is coated in a beautiful venetian plaster. Also included 2 walk-in closet spaces (being fitted with closet systems) and an exercise room.
Pros that worked on the project included: Holly Nase Interiors, S & D Renovations (who coordinated all of the construction), Agentis Kitchen & Bath, Veneshe Master Venetian Plastering, Stoves & Stuff Fireplaces
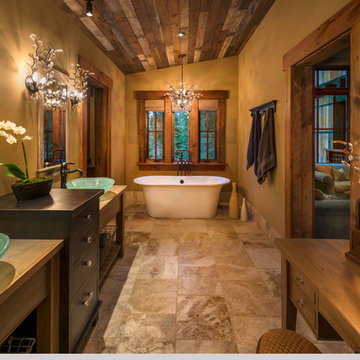
На фото: большая главная ванная комната в стиле рустика с фасадами островного типа, отдельно стоящей ванной, коричневыми стенами, полом из керамической плитки, настольной раковиной, столешницей из дерева и коричневым полом с
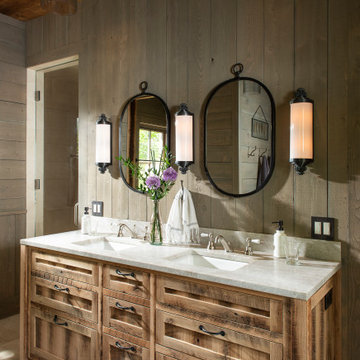
Стильный дизайн: главная ванная комната в стиле рустика с фасадами в стиле шейкер, искусственно-состаренными фасадами, коричневыми стенами, врезной раковиной, бежевым полом, серой столешницей и зеркалом с подсветкой - последний тренд
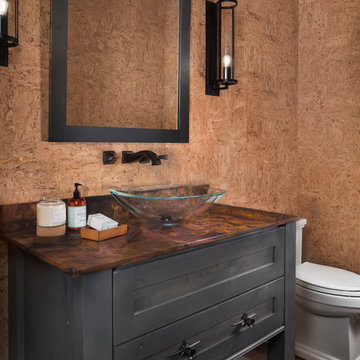
Photo courtesy of Jim McVeigh. Dura Supreme, Knotty Alder Smoke. Photography by Beth Singer.
На фото: ванная комната в стиле рустика с фасадами с утопленной филенкой, серыми фасадами, коричневыми стенами, паркетным полом среднего тона, душевой кабиной, настольной раковиной, бежевым полом и столешницей из гранита
На фото: ванная комната в стиле рустика с фасадами с утопленной филенкой, серыми фасадами, коричневыми стенами, паркетным полом среднего тона, душевой кабиной, настольной раковиной, бежевым полом и столешницей из гранита
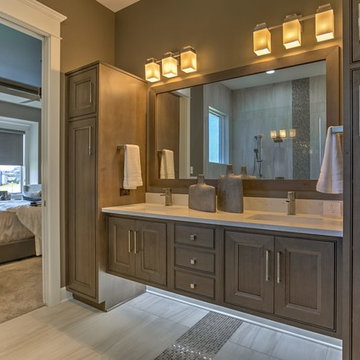
Свежая идея для дизайна: главная ванная комната среднего размера в стиле рустика с фасадами с утопленной филенкой, фасадами цвета дерева среднего тона, коричневыми стенами и врезной раковиной - отличное фото интерьера
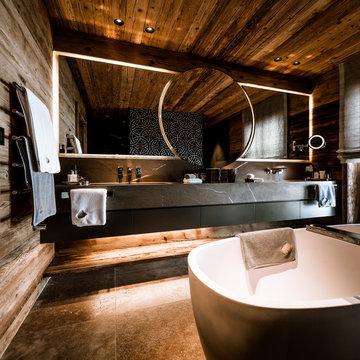
"Rondo" marble statement wall featured in the master bath of the luxury Austrian villa - Chalet N. Space designed by Landau + Kindelbacher
Идея дизайна: большая главная ванная комната в стиле рустика с монолитной раковиной, плоскими фасадами, черными фасадами, мраморной столешницей, отдельно стоящей ванной, черной плиткой, каменной плиткой и коричневыми стенами
Идея дизайна: большая главная ванная комната в стиле рустика с монолитной раковиной, плоскими фасадами, черными фасадами, мраморной столешницей, отдельно стоящей ванной, черной плиткой, каменной плиткой и коричневыми стенами
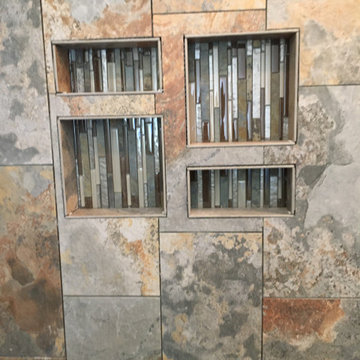
Rustic, mountain home, master bathroom using strong and easy to clean porcelain tile with the beautiful look of natural slate stone.
Источник вдохновения для домашнего уюта: главная ванная комната среднего размера в стиле рустика с фасадами островного типа, фасадами цвета дерева среднего тона, душем в нише, биде, разноцветной плиткой, керамогранитной плиткой, коричневыми стенами, полом из плитки под дерево, настольной раковиной, коричневым полом, душем с распашными дверями, нишей, тумбой под две раковины и напольной тумбой
Источник вдохновения для домашнего уюта: главная ванная комната среднего размера в стиле рустика с фасадами островного типа, фасадами цвета дерева среднего тона, душем в нише, биде, разноцветной плиткой, керамогранитной плиткой, коричневыми стенами, полом из плитки под дерево, настольной раковиной, коричневым полом, душем с распашными дверями, нишей, тумбой под две раковины и напольной тумбой
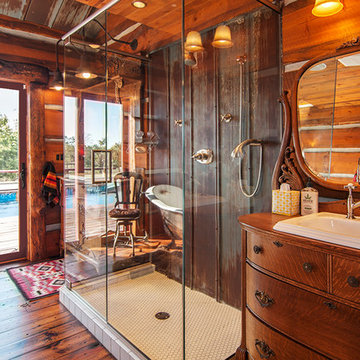
All the wood used in the remodel of this ranch house in South Central Kansas is reclaimed material. Berry Craig, the owner of Reclaimed Wood Creations Inc. searched the country to find the right woods to make this home a reflection of his abilities and a work of art. It started as a 50 year old metal building on a ranch, and was striped down to the red iron structure and completely transformed. It showcases his talent of turning a dream into a reality when it comes to anything wood. Show him a picture of what you would like and he can make it!
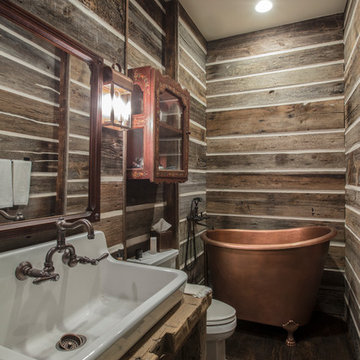
Simon Hurst Photography
Свежая идея для дизайна: главная ванная комната в деревянном доме в стиле рустика с ванной на ножках, коричневыми стенами, темным паркетным полом, столешницей из дерева, коричневым полом и коричневой столешницей - отличное фото интерьера
Свежая идея для дизайна: главная ванная комната в деревянном доме в стиле рустика с ванной на ножках, коричневыми стенами, темным паркетным полом, столешницей из дерева, коричневым полом и коричневой столешницей - отличное фото интерьера
Ванная комната в стиле рустика с коричневыми стенами – фото дизайна интерьера
7