Ванная комната в стиле рустика с коричневыми фасадами – фото дизайна интерьера
Сортировать:
Бюджет
Сортировать:Популярное за сегодня
61 - 80 из 860 фото
1 из 3
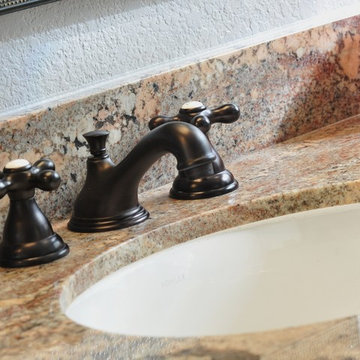
Vintage wide spread sink faucets were used in oil rubbed bronze finish to compliment the shower fixture and the claw-foot tub fixtures. The white "hot" and "cold" buttons on the faucets complimented the white under-mount china sinks, the white cast-iron claw-foot tub, and the white toilet.
Photo by: Chiemi Photography

For this rustic interior design project our Principal Designer, Lori Brock, created a calming retreat for her clients by choosing structured and comfortable furnishings the home. Featured are custom dining and coffee tables, back patio furnishings, paint, accessories, and more. This rustic and traditional feel brings comfort to the homes space.
Photos by Blackstone Edge.
(This interior design project was designed by Lori before she worked for Affinity Home & Design and Affinity was not the General Contractor)

Идея дизайна: большой главный совмещенный санузел в стиле рустика с коричневыми фасадами, отдельно стоящей ванной, двойным душем, унитазом-моноблоком, разноцветной плиткой, плиткой мозаикой, бежевыми стенами, полом из керамогранита, врезной раковиной, столешницей из искусственного кварца, разноцветным полом, открытым душем, белой столешницей, тумбой под две раковины, встроенной тумбой и фасадами с утопленной филенкой
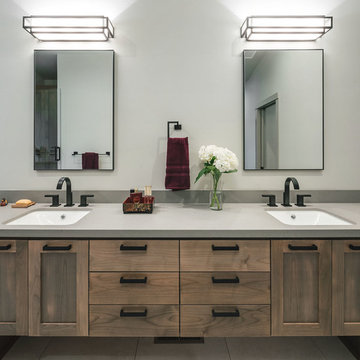
Master bath with a long double vanity and a lot of storage.
Пример оригинального дизайна: большая главная ванная комната в стиле рустика с фасадами в стиле шейкер, коричневыми фасадами, отдельно стоящей ванной, угловым душем, унитазом-моноблоком, серой плиткой, белыми стенами, полом из цементной плитки, накладной раковиной, столешницей из искусственного кварца, душем с распашными дверями и серой столешницей
Пример оригинального дизайна: большая главная ванная комната в стиле рустика с фасадами в стиле шейкер, коричневыми фасадами, отдельно стоящей ванной, угловым душем, унитазом-моноблоком, серой плиткой, белыми стенами, полом из цементной плитки, накладной раковиной, столешницей из искусственного кварца, душем с распашными дверями и серой столешницей
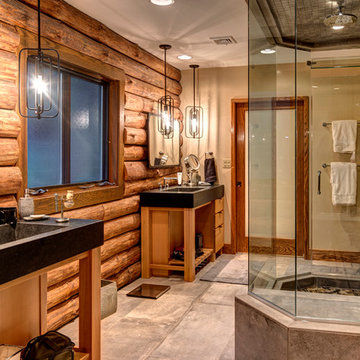
Пример оригинального дизайна: большая главная ванная комната в стиле рустика с открытыми фасадами, коричневыми фасадами, бежевыми стенами, монолитной раковиной, серым полом, душем с распашными дверями и серой столешницей
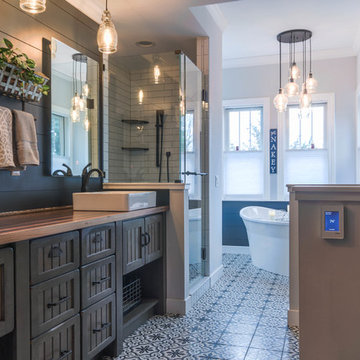
Пример оригинального дизайна: главная ванная комната среднего размера в стиле рустика с фасадами с утопленной филенкой, коричневыми фасадами, отдельно стоящей ванной, угловым душем, синими стенами, полом из мозаичной плитки, настольной раковиной, столешницей из дерева, синим полом, душем с распашными дверями, коричневой столешницей и белой плиткой
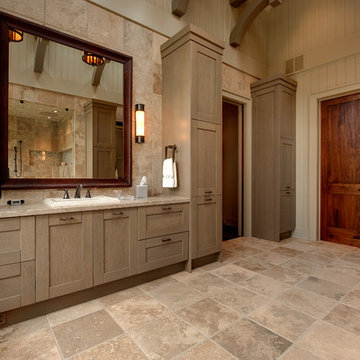
Master bathroom in a new Modern home in North Georgia Mountains
Photography by Galina Coada
На фото: ванная комната: освещение в стиле рустика с накладной раковиной, фасадами в стиле шейкер, коричневыми фасадами и бежевой плиткой
На фото: ванная комната: освещение в стиле рустика с накладной раковиной, фасадами в стиле шейкер, коричневыми фасадами и бежевой плиткой
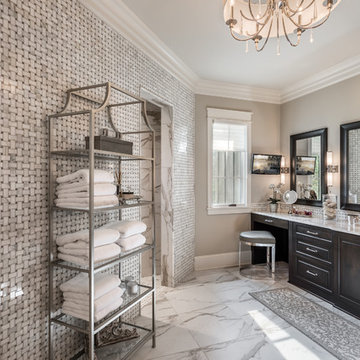
Award-winning master bathroom with double sink, vanity, and walk-in shower
Стильный дизайн: огромная главная ванная комната в стиле рустика с серой плиткой, бежевыми стенами, белым полом, фасадами с утопленной филенкой, коричневыми фасадами, душем без бортиков, врезной раковиной, открытым душем и бежевой столешницей - последний тренд
Стильный дизайн: огромная главная ванная комната в стиле рустика с серой плиткой, бежевыми стенами, белым полом, фасадами с утопленной филенкой, коричневыми фасадами, душем без бортиков, врезной раковиной, открытым душем и бежевой столешницей - последний тренд
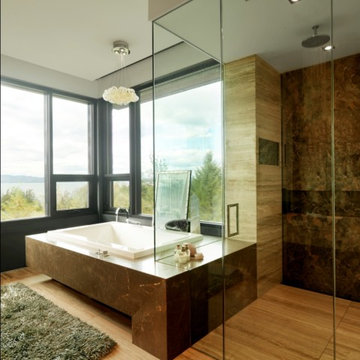
Источник вдохновения для домашнего уюта: огромная главная ванная комната в стиле рустика с накладной ванной, плоскими фасадами, коричневыми фасадами, угловым душем, раздельным унитазом, паркетным полом среднего тона, врезной раковиной и открытым душем
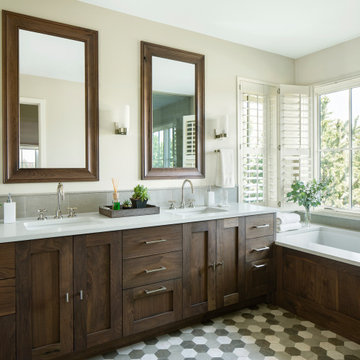
Пример оригинального дизайна: большая главная ванная комната в стиле рустика с фасадами в стиле шейкер, коричневыми фасадами, накладной ванной, белыми стенами, врезной раковиной, серым полом, белой столешницей, тумбой под две раковины и встроенной тумбой
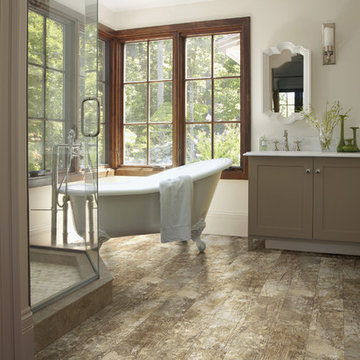
Источник вдохновения для домашнего уюта: большая главная ванная комната в стиле рустика с фасадами в стиле шейкер, коричневыми фасадами, ванной на ножках, угловым душем, бежевыми стенами, темным паркетным полом, мраморной столешницей, коричневым полом и душем с распашными дверями
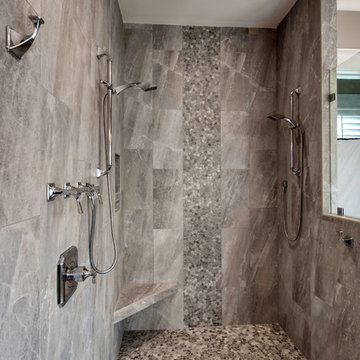
This house features an open concept floor plan, with expansive windows that truly capture the 180-degree lake views. The classic design elements, such as white cabinets, neutral paint colors, and natural wood tones, help make this house feel bright and welcoming year round.
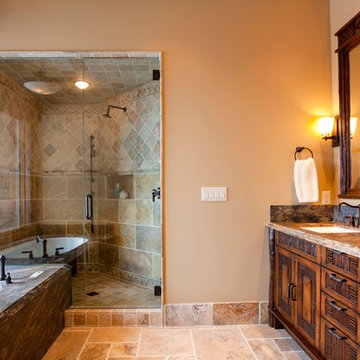
Adding a deep soaker tub to this master bathroom brings cozy comfort and luxury to the space.
Пример оригинального дизайна: большая главная ванная комната в стиле рустика с коричневыми фасадами, накладной ванной, душевой комнатой, бежевыми стенами, полом из керамогранита, накладной раковиной, бежевым полом, душем с распашными дверями, тумбой под две раковины и встроенной тумбой
Пример оригинального дизайна: большая главная ванная комната в стиле рустика с коричневыми фасадами, накладной ванной, душевой комнатой, бежевыми стенами, полом из керамогранита, накладной раковиной, бежевым полом, душем с распашными дверями, тумбой под две раковины и встроенной тумбой
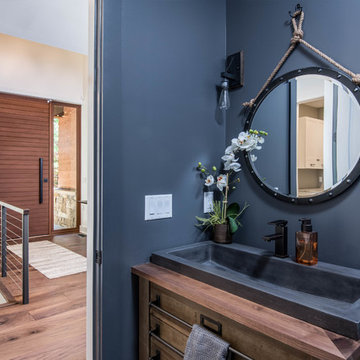
Идея дизайна: маленькая ванная комната в стиле рустика с плоскими фасадами, коричневыми фасадами, синими стенами, светлым паркетным полом, душевой кабиной, раковиной с несколькими смесителями, столешницей из дерева, бежевым полом и коричневой столешницей для на участке и в саду
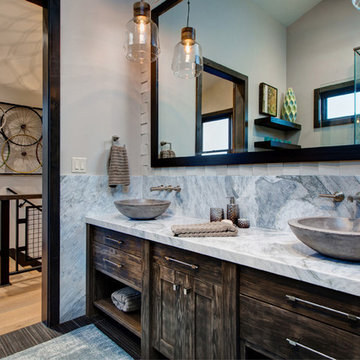
На фото: детская ванная комната в стиле рустика с настольной раковиной, фасадами с утопленной филенкой, коричневыми фасадами, столешницей из кварцита, керамической плиткой, белыми стенами и полом из керамической плитки с
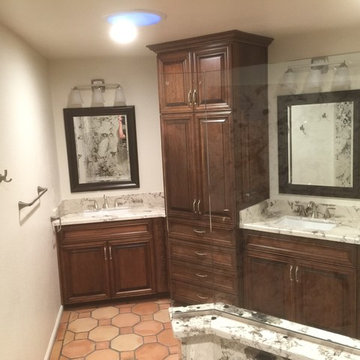
EG&R
Свежая идея для дизайна: большая главная ванная комната в стиле рустика с фасадами с выступающей филенкой, коричневыми фасадами, угловым душем, раздельным унитазом, черно-белой плиткой, плиткой из листового камня, белыми стенами, полом из терракотовой плитки, накладной раковиной, столешницей из гранита, коричневым полом, открытым душем и белой столешницей - отличное фото интерьера
Свежая идея для дизайна: большая главная ванная комната в стиле рустика с фасадами с выступающей филенкой, коричневыми фасадами, угловым душем, раздельным унитазом, черно-белой плиткой, плиткой из листового камня, белыми стенами, полом из терракотовой плитки, накладной раковиной, столешницей из гранита, коричневым полом, открытым душем и белой столешницей - отличное фото интерьера
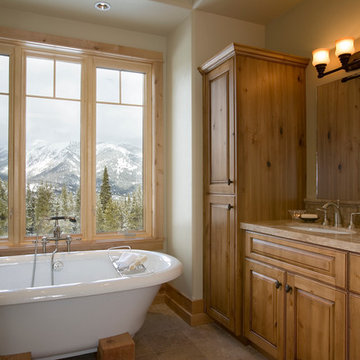
With enormous rectangular beams and round log posts, the Spanish Peaks House is a spectacular study in contrasts. Even the exterior—with horizontal log slab siding and vertical wood paneling—mixes textures and styles beautifully. An outdoor rock fireplace, built-in stone grill and ample seating enable the owners to make the most of the mountain-top setting.
Inside, the owners relied on Blue Ribbon Builders to capture the natural feel of the home’s surroundings. A massive boulder makes up the hearth in the great room, and provides ideal fireside seating. A custom-made stone replica of Lone Peak is the backsplash in a distinctive powder room; and a giant slab of granite adds the finishing touch to the home’s enviable wood, tile and granite kitchen. In the daylight basement, brushed concrete flooring adds both texture and durability.
Roger Wade

This remodel began as a powder bathroom and hall bathroom project, giving the powder bath a beautiful shaker style wainscoting and completely remodeling the second-floor hall bath. The second-floor hall bathroom features a mosaic tile accent, subway tile used for the entire shower, brushed nickel finishes, and a beautiful dark grey stained vanity with a quartz countertop. Once the powder bath and hall bathroom was complete, the homeowner decided to immediately pursue the master bathroom, creating a stunning, relaxing space. The master bathroom received the same styled wainscotting as the powder bath, as well as a free-standing tub, oil-rubbed bronze finishes, and porcelain tile flooring.
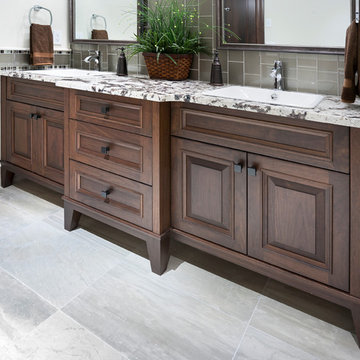
Beautiful and Elegant Mountain Home
Custom home built in Canmore, Alberta interior design by award winning team.
Interior Design by : The Interior Design Group.
Contractor: Bob Kocian - Distintive Homes Canmore
Kitchen and Millwork: Frank Funk ~ Bow Valley Kitchens
Bob Young - Photography
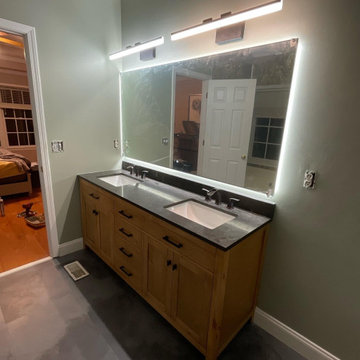
На фото: главная ванная комната в стиле рустика с коричневыми фасадами, столешницей из оникса, черным полом, черной столешницей, тумбой под две раковины и напольной тумбой
Ванная комната в стиле рустика с коричневыми фасадами – фото дизайна интерьера
4