Ванная комната в стиле рустика с коричневой столешницей – фото дизайна интерьера
Сортировать:
Бюджет
Сортировать:Популярное за сегодня
121 - 140 из 607 фото
1 из 3
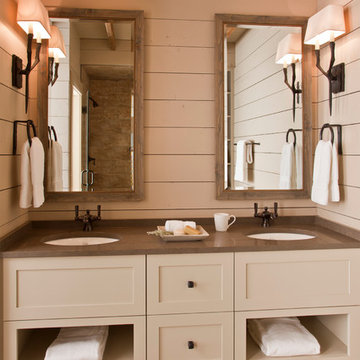
Идея дизайна: ванная комната в стиле рустика с открытыми фасадами, бежевыми фасадами, бежевыми стенами, полом из галечной плитки, врезной раковиной, столешницей из искусственного кварца, разноцветным полом, коричневой столешницей и стенами из вагонки
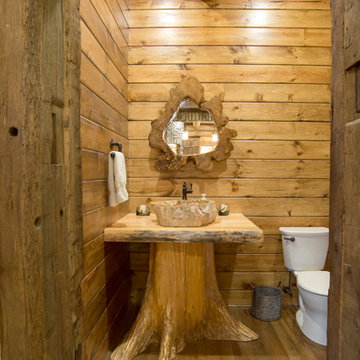
Rustic half bathroom with a tree trunk bathroom sink vanity with tongue and groove barn siding on the walls. Rustic bathroom to the max!
На фото: маленькая ванная комната в стиле рустика с раздельным унитазом, темным паркетным полом, душевой кабиной, раковиной с пьедесталом, столешницей из дерева, коричневым полом и коричневой столешницей для на участке и в саду с
На фото: маленькая ванная комната в стиле рустика с раздельным унитазом, темным паркетным полом, душевой кабиной, раковиной с пьедесталом, столешницей из дерева, коричневым полом и коричневой столешницей для на участке и в саду с
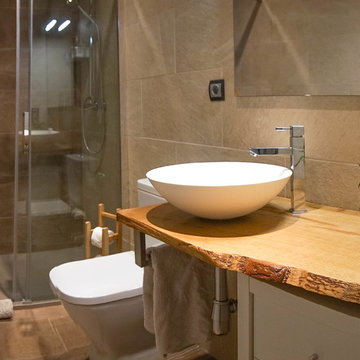
Стильный дизайн: маленькая главная ванная комната в стиле рустика с открытыми фасадами, белыми фасадами, душем без бортиков, унитазом-моноблоком, бежевой плиткой, керамической плиткой, бежевыми стенами, полом из керамической плитки, настольной раковиной, столешницей из дерева, коричневым полом, душем с раздвижными дверями и коричневой столешницей для на участке и в саду - последний тренд
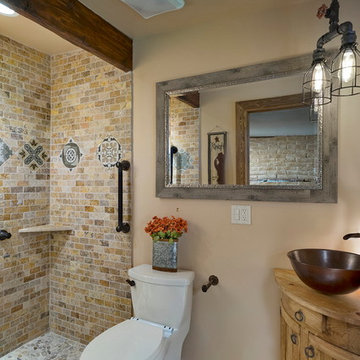
Kurt Munger
Свежая идея для дизайна: маленькая ванная комната в стиле рустика с полом из керамогранита, фасадами островного типа, светлыми деревянными фасадами, открытым душем, унитазом-моноблоком, бежевой плиткой, керамогранитной плиткой, бежевыми стенами, душевой кабиной, настольной раковиной, столешницей из дерева и коричневой столешницей для на участке и в саду - отличное фото интерьера
Свежая идея для дизайна: маленькая ванная комната в стиле рустика с полом из керамогранита, фасадами островного типа, светлыми деревянными фасадами, открытым душем, унитазом-моноблоком, бежевой плиткой, керамогранитной плиткой, бежевыми стенами, душевой кабиной, настольной раковиной, столешницей из дерева и коричневой столешницей для на участке и в саду - отличное фото интерьера
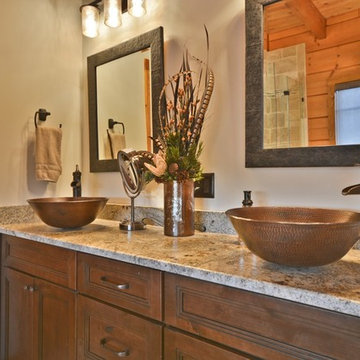
Mike Maloney
Идея дизайна: главная ванная комната среднего размера в стиле рустика с фасадами островного типа, фасадами цвета дерева среднего тона, накладной ванной, угловым душем, бежевой плиткой, каменной плиткой, бежевыми стенами, полом из известняка, настольной раковиной, раздельным унитазом, столешницей из гранита, бежевым полом, душем с распашными дверями и коричневой столешницей
Идея дизайна: главная ванная комната среднего размера в стиле рустика с фасадами островного типа, фасадами цвета дерева среднего тона, накладной ванной, угловым душем, бежевой плиткой, каменной плиткой, бежевыми стенами, полом из известняка, настольной раковиной, раздельным унитазом, столешницей из гранита, бежевым полом, душем с распашными дверями и коричневой столешницей
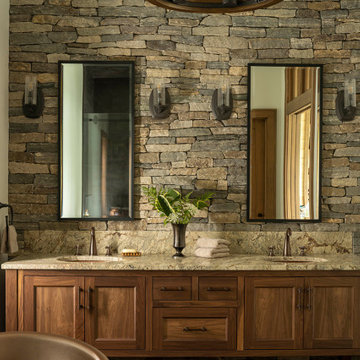
Стильный дизайн: главная ванная комната среднего размера в стиле рустика с плоскими фасадами, фасадами цвета дерева среднего тона, отдельно стоящей ванной, душем без бортиков, унитазом-моноблоком, белыми стенами, полом из сланца, врезной раковиной, столешницей из гранита, серым полом, душем с распашными дверями, коричневой столешницей, сиденьем для душа, тумбой под две раковины, напольной тумбой и деревянным потолком - последний тренд
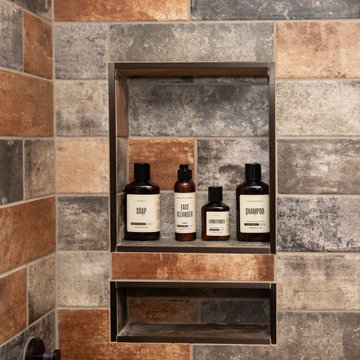
Rustic master bath spa with beautiful cabinetry, pebble tile and Helmsley Cambria Quartz. Topped off with Kohler Bancroft plumbing in Oil Rubbed Finish.
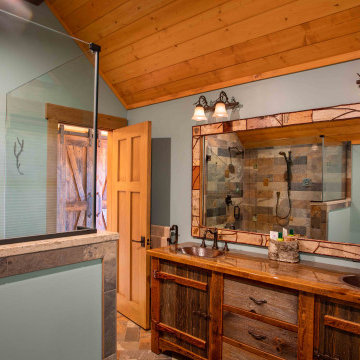
We love it when a home becomes a family compound with wonderful history. That is exactly what this home on Mullet Lake is. The original cottage was built by our client’s father and enjoyed by the family for years. It finally came to the point that there was simply not enough room and it lacked some of the efficiencies and luxuries enjoyed in permanent residences. The cottage is utilized by several families and space was needed to allow for summer and holiday enjoyment. The focus was on creating additional space on the second level, increasing views of the lake, moving interior spaces and the need to increase the ceiling heights on the main level. All these changes led for the need to start over or at least keep what we could and add to it. The home had an excellent foundation, in more ways than one, so we started from there.
It was important to our client to create a northern Michigan cottage using low maintenance exterior finishes. The interior look and feel moved to more timber beam with pine paneling to keep the warmth and appeal of our area. The home features 2 master suites, one on the main level and one on the 2nd level with a balcony. There are 4 additional bedrooms with one also serving as an office. The bunkroom provides plenty of sleeping space for the grandchildren. The great room has vaulted ceilings, plenty of seating and a stone fireplace with vast windows toward the lake. The kitchen and dining are open to each other and enjoy the view.
The beach entry provides access to storage, the 3/4 bath, and laundry. The sunroom off the dining area is a great extension of the home with 180 degrees of view. This allows a wonderful morning escape to enjoy your coffee. The covered timber entry porch provides a direct view of the lake upon entering the home. The garage also features a timber bracketed shed roof system which adds wonderful detail to garage doors.
The home’s footprint was extended in a few areas to allow for the interior spaces to work with the needs of the family. Plenty of living spaces for all to enjoy as well as bedrooms to rest their heads after a busy day on the lake. This will be enjoyed by generations to come.

Источник вдохновения для домашнего уюта: ванная комната среднего размера в стиле рустика с серой плиткой, бежевыми стенами, полом из керамогранита, настольной раковиной, столешницей из дерева, серым полом и коричневой столешницей
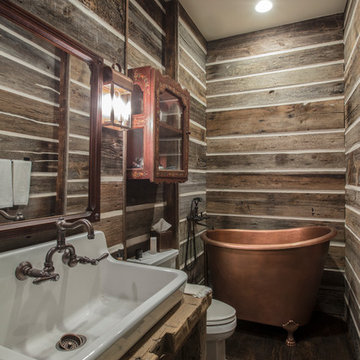
Simon Hurst Photography
Свежая идея для дизайна: главная ванная комната в деревянном доме в стиле рустика с ванной на ножках, коричневыми стенами, темным паркетным полом, столешницей из дерева, коричневым полом и коричневой столешницей - отличное фото интерьера
Свежая идея для дизайна: главная ванная комната в деревянном доме в стиле рустика с ванной на ножках, коричневыми стенами, темным паркетным полом, столешницей из дерева, коричневым полом и коричневой столешницей - отличное фото интерьера

Стильный дизайн: ванная комната в стиле рустика с искусственно-состаренными фасадами, серыми стенами, настольной раковиной, столешницей из дерева, коричневой столешницей и фасадами с выступающей филенкой - последний тренд
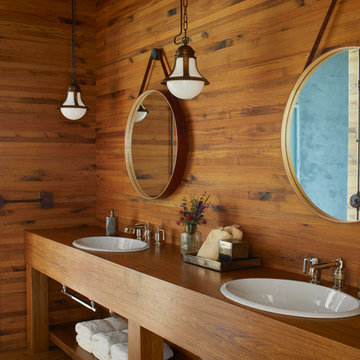
Photo: George Barberis
Стильный дизайн: ванная комната в стиле рустика с открытыми фасадами, фасадами цвета дерева среднего тона, коричневыми стенами, паркетным полом среднего тона, накладной раковиной, столешницей из дерева, коричневым полом, коричневой столешницей и зеркалом с подсветкой - последний тренд
Стильный дизайн: ванная комната в стиле рустика с открытыми фасадами, фасадами цвета дерева среднего тона, коричневыми стенами, паркетным полом среднего тона, накладной раковиной, столешницей из дерева, коричневым полом, коричневой столешницей и зеркалом с подсветкой - последний тренд
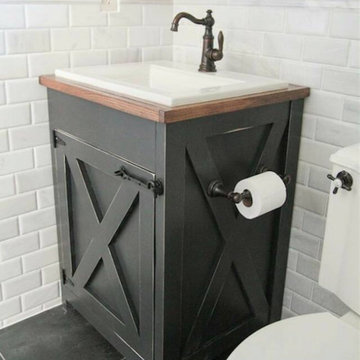
Свежая идея для дизайна: ванная комната среднего размера в стиле рустика с фасадами островного типа, серыми фасадами, раздельным унитазом, белой плиткой, плиткой кабанчик, серыми стенами, полом из сланца, душевой кабиной, накладной раковиной, столешницей из дерева, черным полом и коричневой столешницей - отличное фото интерьера
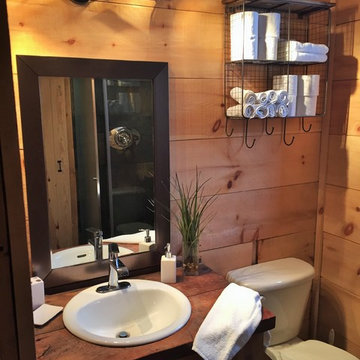
Main Bath - Custom Wood Vanity
На фото: маленькая ванная комната в стиле рустика с плоскими фасадами, искусственно-состаренными фасадами, угловым душем, унитазом-моноблоком, серой плиткой, каменной плиткой, полом из сланца, накладной раковиной, столешницей из дерева, коричневыми стенами, душевой кабиной и коричневой столешницей для на участке и в саду
На фото: маленькая ванная комната в стиле рустика с плоскими фасадами, искусственно-состаренными фасадами, угловым душем, унитазом-моноблоком, серой плиткой, каменной плиткой, полом из сланца, накладной раковиной, столешницей из дерева, коричневыми стенами, душевой кабиной и коричневой столешницей для на участке и в саду
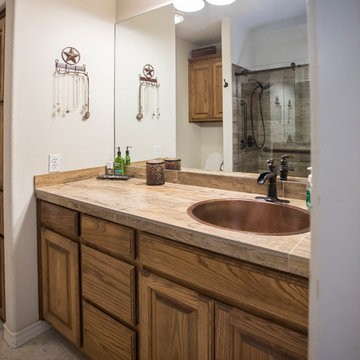
Bath project was to demo and remove existing tile and tub and convert to a shower, new counter top and replace bath flooring.
Vanity Counter Top – MS International Redwood 6”x24” Tile with a top mount copper bowl and
Delta Venetian Bronze Faucet.
Shower Walls: MS International Redwood 6”x24” Tile in a horizontal offset pattern.
Shower Floor: Emser Venetian Round Pebble.
Plumbing: Delta in Venetian Bronze.
Shower Door: Frameless 3/8” Barn Door Style with Oil Rubbed Bronze fittings.
Bathroom Floor: Daltile 18”x18” Fidenza Bianco.
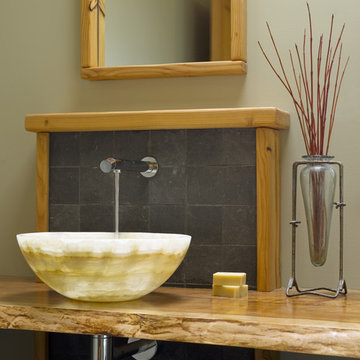
Free floating cherry slab with beautiful onyx sink.
Photography by Susan Teare
Свежая идея для дизайна: маленькая ванная комната в стиле рустика с настольной раковиной, столешницей из дерева, серой плиткой, каменной плиткой, зелеными стенами и коричневой столешницей для на участке и в саду - отличное фото интерьера
Свежая идея для дизайна: маленькая ванная комната в стиле рустика с настольной раковиной, столешницей из дерева, серой плиткой, каменной плиткой, зелеными стенами и коричневой столешницей для на участке и в саду - отличное фото интерьера
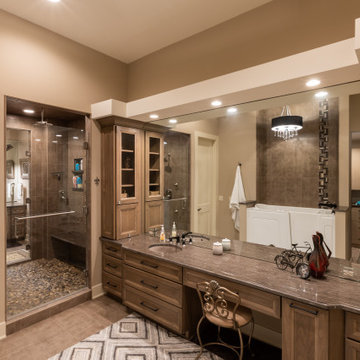
The Master Bath follows suit to the kitchen with his and hers vanities in separate areas joined by a dual entry master closet and shower.
На фото: огромная главная ванная комната в стиле рустика с фасадами с утопленной филенкой, темными деревянными фасадами, двойным душем, коричневой плиткой, бежевыми стенами, врезной раковиной, столешницей из гранита, коричневым полом, душем с распашными дверями и коричневой столешницей
На фото: огромная главная ванная комната в стиле рустика с фасадами с утопленной филенкой, темными деревянными фасадами, двойным душем, коричневой плиткой, бежевыми стенами, врезной раковиной, столешницей из гранита, коричневым полом, душем с распашными дверями и коричневой столешницей
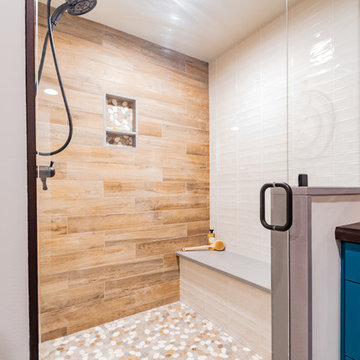
This rustic-inspired basement includes an entertainment area, two bars, and a gaming area. The renovation created a bathroom and guest room from the original office and exercise room. To create the rustic design the renovation used different naturally textured finishes, such as Coretec hard pine flooring, wood-look porcelain tile, wrapped support beams, walnut cabinetry, natural stone backsplashes, and fireplace surround,
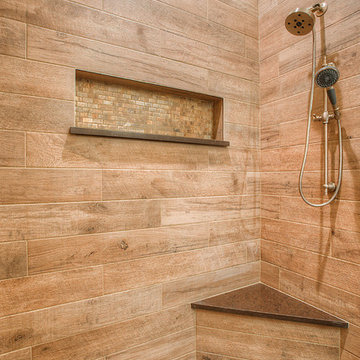
Пример оригинального дизайна: ванная комната среднего размера в стиле рустика с фасадами в стиле шейкер, фасадами цвета дерева среднего тона, душем в нише, раздельным унитазом, коричневой плиткой, керамической плиткой, бежевыми стенами, светлым паркетным полом, душевой кабиной, врезной раковиной, столешницей из искусственного камня, бежевым полом, открытым душем и коричневой столешницей
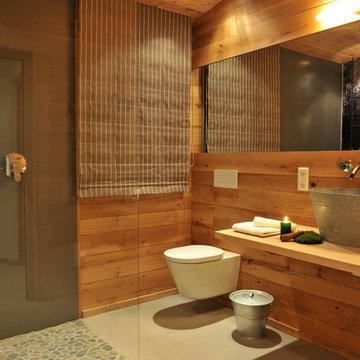
Handweiserhütte oHG
Jessica Gerritsen & Ralf Blümer
Lenninghof 26 (am Skilift)
57392 Schmallenberg
© Fotos: Cyrus Saedi, Hotelfotograf | www.cyrus-saedi.com
Ванная комната в стиле рустика с коричневой столешницей – фото дизайна интерьера
7