Ванная комната в стиле рустика с консольной раковиной – фото дизайна интерьера
Сортировать:
Бюджет
Сортировать:Популярное за сегодня
121 - 140 из 186 фото
1 из 3
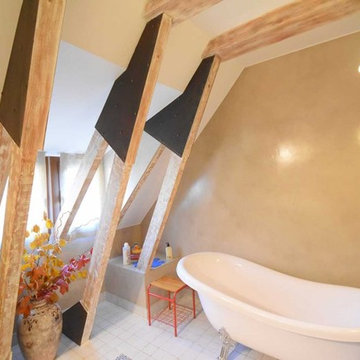
Glow Rehabilita
Свежая идея для дизайна: главная ванная комната среднего размера в стиле рустика с открытыми фасадами, искусственно-состаренными фасадами, ванной на ножках, желтыми стенами, полом из мозаичной плитки, консольной раковиной и белым полом - отличное фото интерьера
Свежая идея для дизайна: главная ванная комната среднего размера в стиле рустика с открытыми фасадами, искусственно-состаренными фасадами, ванной на ножках, желтыми стенами, полом из мозаичной плитки, консольной раковиной и белым полом - отличное фото интерьера
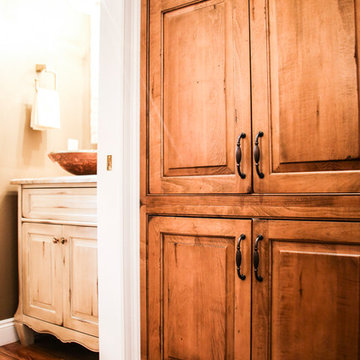
На фото: маленькая ванная комната в стиле рустика с фасадами с выступающей филенкой, искусственно-состаренными фасадами, бежевыми стенами, бетонным полом, душевой кабиной, консольной раковиной, мраморной столешницей, разноцветным полом и разноцветной столешницей для на участке и в саду
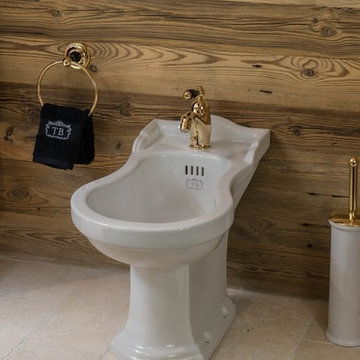
Daniel Schmidt - TRADITIONAL BATHROOMS
На фото: ванная комната среднего размера в стиле рустика с отдельно стоящей ванной, полом из известняка, консольной раковиной, бежевым полом, биде, душем над ванной, коричневыми стенами и душевой кабиной с
На фото: ванная комната среднего размера в стиле рустика с отдельно стоящей ванной, полом из известняка, консольной раковиной, бежевым полом, биде, душем над ванной, коричневыми стенами и душевой кабиной с
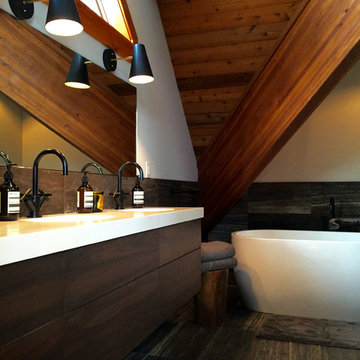
Источник вдохновения для домашнего уюта: ванная комната в стиле рустика с отдельно стоящей ванной и консольной раковиной
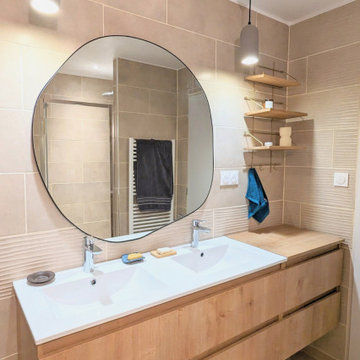
Réalisation :
Salle de bain rénovée de façon éco-responsable : Cloisons en fermacell, isolation laine de bois, meubles de fabrication française ou upcyclé, réemploi (toilettes, sèche serviette), robineterie durable, deux pans de murs enduit à l'argile.
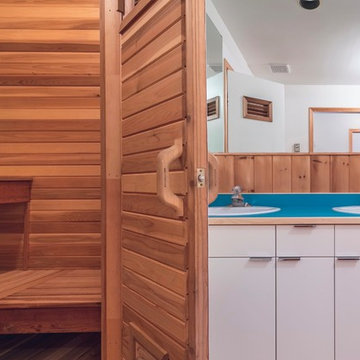
Rustic doesn't mean roughing it! Cedarwood is the perfect wood for saunas. Cedarwood resists staining, discolouration and it emits a subtle forest scent.
photo credits: Prime Light Media
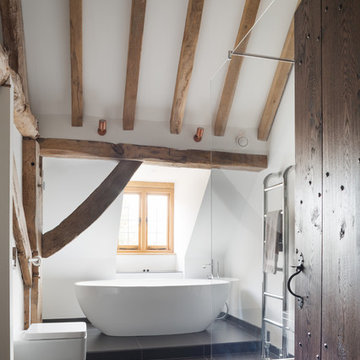
The clients were moving from South West London to make a permanent family retreat in rural Sussex. Their property was an old farmhouse which they were sympathetically restoring, reinvigorating and extending. They were used to a Scandinavian lifestyle so wanted to merge the features of this exquisite farmhouse with the clean contemporary living they were used to. The master bathroom was designed with the lady of the house in mind as the husband and the rest of the family have their own personal bathrooms else where in the property.
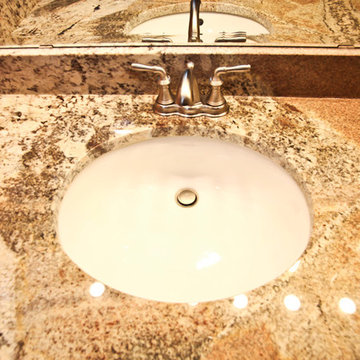
На фото: большая главная ванная комната в стиле рустика с консольной раковиной, фасадами в стиле шейкер, фасадами цвета дерева среднего тона, столешницей из гранита, угловой ванной, душем в нише, раздельным унитазом, бежевой плиткой, керамической плиткой, желтыми стенами и полом из керамической плитки
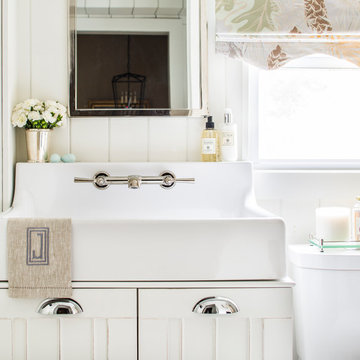
As a nod to the mountain location, we custom designed this woodland creature print and made a roman shade with a curved detail on the bottom to give the space character. The beautiful farm style console sink modernized the plumbing but maintained the cottage aesthetic of the bath. Photo by Jeff Herr Photography.
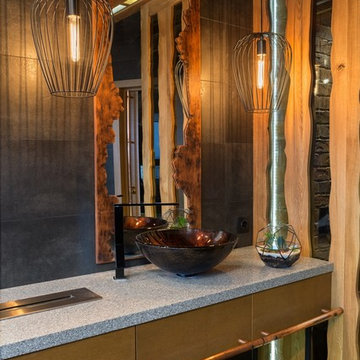
На фото: большая главная ванная комната в стиле рустика с полновстраиваемой ванной, открытым душем, инсталляцией, черной плиткой, керамической плиткой, черными стенами, полом из керамической плитки, консольной раковиной и столешницей из дерева
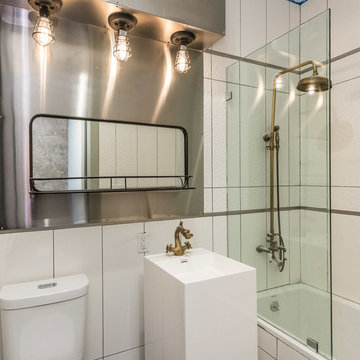
102 Scholes Street in Brooklyn is one of the most sought-after properties in Williamsburg providing 5349 feet of residential space. It is very close to the L, J, M, and G trains, which makes it a breeze to travel to Manhattan. This is a new modern building that was constructed in 2017. It takes urban design to the next level with its high ceilings and glass balconies that provide each apartment with a spacious penthouse appearance. The open-plan kitchen features breakfast counters to share meals with family and friends. The classic Victorian-style lighting and neo-modern finishes further enhance the feeling of comfort and homeliness as soon as you walk in. All 8 units are layered with oak hardwood floors that are very strong and durable. The building also has brand new HVAC systems for cleaner air and cheaper electricity bills.
The luxury spa-like bathroom consists of sophisticated pedestal sinks from our Springhill collection. It has a square-shaped veneer with an outer glossy shine. The materials are long-lasting, and the Rockview pattern replicates natural rock formation, adding earthiness through sustainable design. The fine fixtures toilet seat is made from the highest quality materials to provide comfort and ease. It has a dual flush function to prevent clogging and saves more water than a low flow toilet.
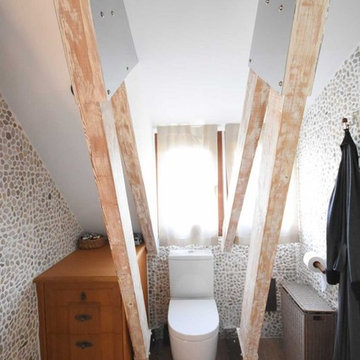
Glow Rehabilita
Стильный дизайн: главная ванная комната среднего размера в стиле рустика с открытыми фасадами, фасадами цвета дерева среднего тона, душем без бортиков, унитазом-моноблоком, каменной плиткой, белыми стенами, паркетным полом среднего тона, консольной раковиной, столешницей из искусственного камня, коричневым полом и душем с распашными дверями - последний тренд
Стильный дизайн: главная ванная комната среднего размера в стиле рустика с открытыми фасадами, фасадами цвета дерева среднего тона, душем без бортиков, унитазом-моноблоком, каменной плиткой, белыми стенами, паркетным полом среднего тона, консольной раковиной, столешницей из искусственного камня, коричневым полом и душем с распашными дверями - последний тренд
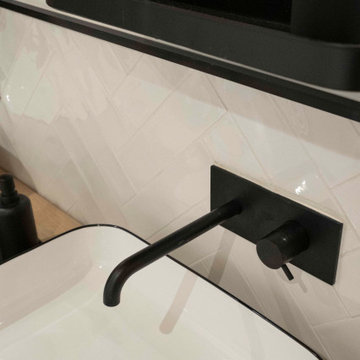
Détails de la robinettreie encastrée avec la faience posée en chevrons
Стильный дизайн: маленькая ванная комната в белых тонах с отделкой деревом в стиле рустика с душем без бортиков, коричневой плиткой, плиткой под дерево, белыми стенами, полом из цементной плитки, душевой кабиной, консольной раковиной, столешницей из дерева, белым полом, душем с распашными дверями, коричневой столешницей, тумбой под две раковины, напольной тумбой, деревянным потолком и любой отделкой стен для на участке и в саду - последний тренд
Стильный дизайн: маленькая ванная комната в белых тонах с отделкой деревом в стиле рустика с душем без бортиков, коричневой плиткой, плиткой под дерево, белыми стенами, полом из цементной плитки, душевой кабиной, консольной раковиной, столешницей из дерева, белым полом, душем с распашными дверями, коричневой столешницей, тумбой под две раковины, напольной тумбой, деревянным потолком и любой отделкой стен для на участке и в саду - последний тренд
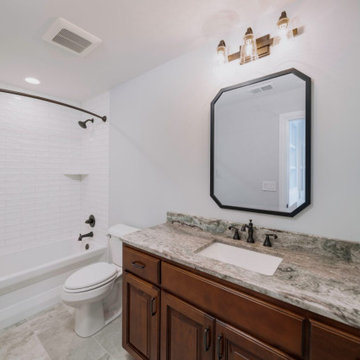
На фото: ванная комната в стиле рустика с коричневыми фасадами, душем над ванной, полом из керамической плитки, консольной раковиной, серым полом, шторкой для ванной, серой столешницей, тумбой под одну раковину и встроенной тумбой с

Objectifs :
-> Créer un appartement indépendant de la maison principale
-> Faciliter la mise en œuvre du projet : auto construction
-> Créer un espace nuit et un espace de jour bien distincts en limitant les cloisons
-> Aménager l’espace
Nous avons débuté ce projet de rénovation de maison en 2021.
Les propriétaires ont fait l’acquisition d’une grande maison de 240m2 dans les hauteurs de Chambéry, avec pour objectif de la rénover eux-même au cours des prochaines années.
Pour vivre sur place en même temps que les travaux, ils ont souhaité commencer par rénover un appartement attenant à la maison. Nous avons dessiné un plan leur permettant de raccorder facilement une cuisine au réseau existant. Pour cela nous avons imaginé une estrade afin de faire passer les réseaux au dessus de la dalle. Sur l’estrade se trouve la chambre et la salle de bain.
L’atout de cet appartement reste la véranda située dans la continuité du séjour, elle est pensée comme un jardin d’hiver. Elle apporte un espace de vie baigné de lumière en connexion directe avec la nature.
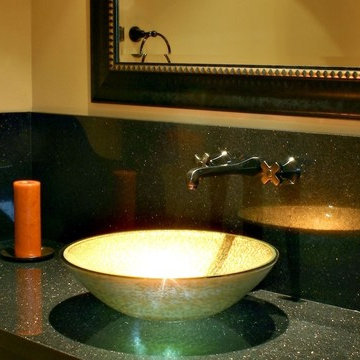
A lovely glass bowl sink in the powder room.
Идея дизайна: ванная комната в стиле рустика с плиткой из листового камня и консольной раковиной
Идея дизайна: ванная комната в стиле рустика с плиткой из листового камня и консольной раковиной
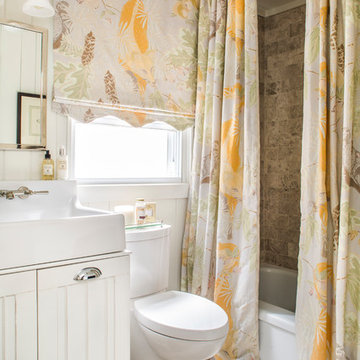
As a nod to the mountain location, we custom designed this woodland creature print and made a roman shade with a curved detail on the bottom to give the space character. The beautiful farm style console sink modernized the plumbing but maintained the cottage aesthetic of the bath. Photo by Jeff Herr Photography.
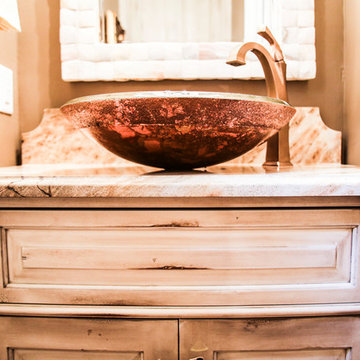
Пример оригинального дизайна: маленькая ванная комната в стиле рустика с фасадами с выступающей филенкой, искусственно-состаренными фасадами, бежевыми стенами, бетонным полом, душевой кабиной, консольной раковиной, мраморной столешницей, разноцветным полом и разноцветной столешницей для на участке и в саду
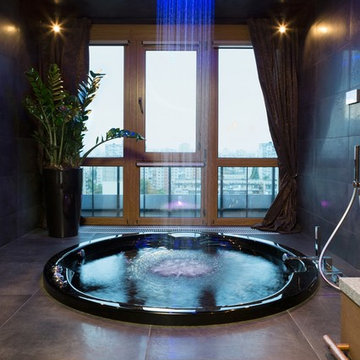
На фото: большая главная ванная комната в стиле рустика с полновстраиваемой ванной, открытым душем, инсталляцией, черной плиткой, керамической плиткой, черными стенами, полом из керамической плитки, консольной раковиной и столешницей из дерева
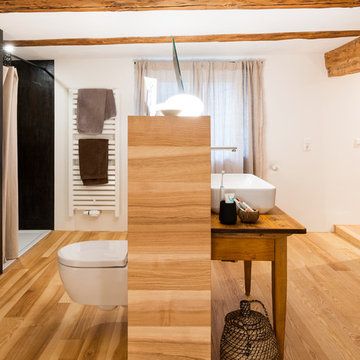
Das Badezimmer mit zum Teil unverputzter Wand - Körbe statt Regal. Die Duschwand sowie die Außenwand der Wärmekabine sind gespachtelt in einem dunklen Braunton. Boden, Mittelraummöbel und das Einbauregal sind aus Eschedielen.
Ванная комната в стиле рустика с консольной раковиной – фото дизайна интерьера
7