Ванная комната в стиле рустика – фото дизайна интерьера со средним бюджетом
Сортировать:
Бюджет
Сортировать:Популярное за сегодня
81 - 100 из 2 499 фото
1 из 3

Rustic finishes on this barndo bathroom.
Стильный дизайн: главная ванная комната среднего размера в стиле рустика с фасадами с выступающей филенкой, серыми фасадами, душем в нише, раздельным унитазом, серой плиткой, плиткой под дерево, серыми стенами, бетонным полом, врезной раковиной, столешницей из гранита, серым полом, душем с распашными дверями, черной столешницей, тумбой под две раковины, встроенной тумбой и сводчатым потолком - последний тренд
Стильный дизайн: главная ванная комната среднего размера в стиле рустика с фасадами с выступающей филенкой, серыми фасадами, душем в нише, раздельным унитазом, серой плиткой, плиткой под дерево, серыми стенами, бетонным полом, врезной раковиной, столешницей из гранита, серым полом, душем с распашными дверями, черной столешницей, тумбой под две раковины, встроенной тумбой и сводчатым потолком - последний тренд
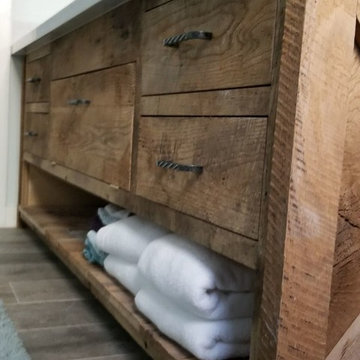
Стильный дизайн: главная ванная комната среднего размера в стиле рустика с фасадами островного типа, бежевыми фасадами, открытым душем, унитазом-моноблоком, белой плиткой, керамогранитной плиткой, белыми стенами, полом из керамогранита, настольной раковиной, столешницей из искусственного кварца, бежевым полом, душем с раздвижными дверями и белой столешницей - последний тренд

Идея дизайна: детская ванная комната в стиле рустика с фасадами цвета дерева среднего тона, душем без бортиков, унитазом-моноблоком, разноцветной плиткой, плиткой мозаикой, полом из мозаичной плитки, накладной раковиной, столешницей из талькохлорита, разноцветным полом, душем с распашными дверями, серой столешницей, тумбой под две раковины, напольной тумбой и фасадами с утопленной филенкой
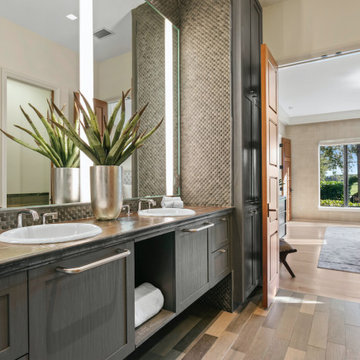
For this beautiful Tampa home, our studio employed a rustic approach that blended well with the contemporary nature of the home. We used a beautiful wooden tone for the kitchen cabinets and island, giving it a lived-in feel. Terracotta-colored backsplash and wooden beams on the ceiling complete the rustic appeal. We also added attractive, thoughtful decor all over the space, seamlessly tying it to the desired theme.
---
Project designed by interior design studio Home Frosting. They serve the entire Tampa Bay area including South Tampa, Clearwater, Belleair, and St. Petersburg.
For more about Home Frosting, see here: https://homefrosting.com/
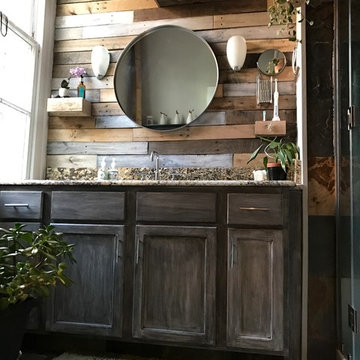
B Dudek
Стильный дизайн: главная ванная комната среднего размера в стиле рустика с фасадами с утопленной филенкой, искусственно-состаренными фасадами, унитазом-моноблоком, разноцветной плиткой, зеркальной плиткой, серыми стенами, полом из сланца, врезной раковиной, столешницей из гранита, разноцветным полом и душем с распашными дверями - последний тренд
Стильный дизайн: главная ванная комната среднего размера в стиле рустика с фасадами с утопленной филенкой, искусственно-состаренными фасадами, унитазом-моноблоком, разноцветной плиткой, зеркальной плиткой, серыми стенами, полом из сланца, врезной раковиной, столешницей из гранита, разноцветным полом и душем с распашными дверями - последний тренд
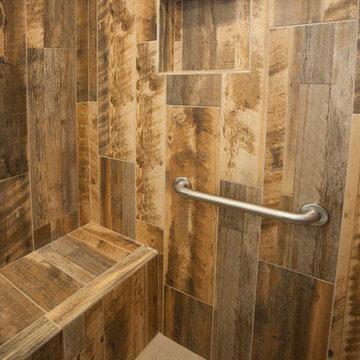
This was a complete remodel of the HIS bath in this home. He wanted a rustic, country look.
This was achieved by using a rustic wood looking porcelain tile not only on the floor but on the shower walls continuing that same tile as a wainscot around all the room walls. The cabinets are a shaker style in quarter sawn oak with double furniture pegs. Cabinets are by Starmark Cabinetry, Farmington door stained in a Honey finish. Countertops are granite Kashmir White. Floors are Earthwerks, porcelain tile Boardwalk Venice Beach. Shower walls and wainscot are Marazzi, Preservation Distressed Oak. The shower floor is Daltile Keystones 2”x2” mosaic in Buffstone Range. Faucets and shower fixtures are by Delta. The frameless shower door has stainless steel handle and hinges. Cabinet door and drawer hardware is Jeffery Alexander knobs and pulls from the Breman 1 Collection in brushed pewter.
This remodel included removing an existing tub and shower and building a new shower. The popcorn ceiling, ceiling soffit and wallpaper were removed and then re-textured and painted. A divider wall between the toilet and vanity was cut down and capped with granite and the existing closet doors were refreshed. A new electric outlet was added and existing outlets moved along with adding 3 LED ceiling lights. Plumbing was relocated and old valves replaced.
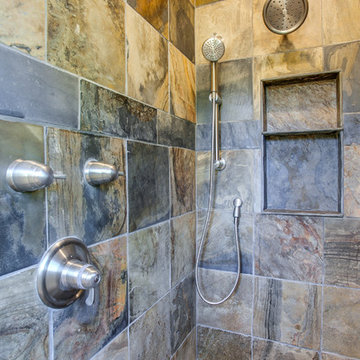
Идея дизайна: главная ванная комната среднего размера в стиле рустика с врезной раковиной, фасадами в стиле шейкер, светлыми деревянными фасадами, столешницей из гранита, ванной в нише, открытым душем, раздельным унитазом, разноцветной плиткой, каменной плиткой и белыми стенами
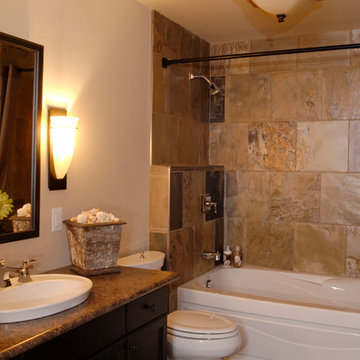
For more info and the floor plan for this home, follow the link below!
http://www.linwoodhomes.com/house-plans/plans/carling/

Rustic finishes on this barndo bathroom.
Пример оригинального дизайна: главная ванная комната среднего размера в стиле рустика с фасадами с выступающей филенкой, серыми фасадами, душем в нише, раздельным унитазом, серой плиткой, плиткой под дерево, серыми стенами, бетонным полом, врезной раковиной, столешницей из гранита, серым полом, душем с распашными дверями, черной столешницей, тумбой под две раковины, встроенной тумбой и сводчатым потолком
Пример оригинального дизайна: главная ванная комната среднего размера в стиле рустика с фасадами с выступающей филенкой, серыми фасадами, душем в нише, раздельным унитазом, серой плиткой, плиткой под дерево, серыми стенами, бетонным полом, врезной раковиной, столешницей из гранита, серым полом, душем с распашными дверями, черной столешницей, тумбой под две раковины, встроенной тумбой и сводчатым потолком
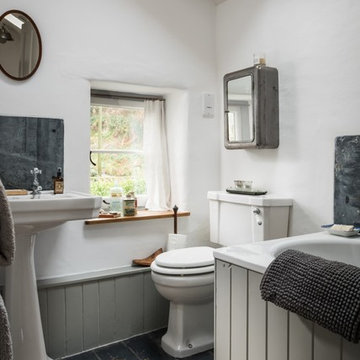
Пример оригинального дизайна: маленькая детская ванная комната в стиле рустика с фасадами в стиле шейкер, серыми фасадами, накладной ванной, душем над ванной, раздельным унитазом, белыми стенами, паркетным полом среднего тона, раковиной с пьедесталом и черным полом для на участке и в саду

The marble tile shower has a barn-style sliding shower door. Even small spaces need a well designed lighting plan; the bath’s skylight provides natural lighting, while the floating light shelf with small puck lights and a hidden strip light at the rear provide additional lighting.
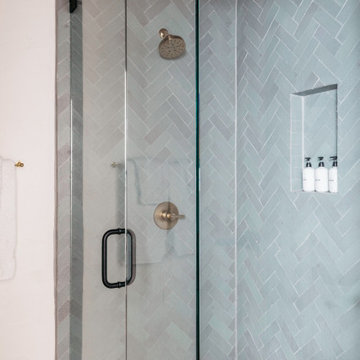
Continuing the blue thin brick herringbone into the shower leaves this hotel bathroom feeling large and luxurious. Our mosaic 2x2s in a neutral tone on the shower pan keep the space light and inviting.
DESIGN
Sara Combs + Rich Combs
PHOTOS
Margaret Austin Photography

На фото: ванная комната в стиле рустика с фасадами цвета дерева среднего тона, душем без бортиков, унитазом-моноблоком, бежевой плиткой, плиткой мозаикой, белыми стенами, полом из мозаичной плитки, накладной раковиной, столешницей из талькохлорита, разноцветным полом, душем с распашными дверями, серой столешницей, тумбой под две раковины, напольной тумбой и фасадами с утопленной филенкой с
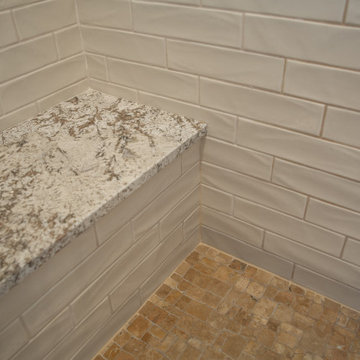
Свежая идея для дизайна: маленькая главная ванная комната в стиле рустика с фасадами в стиле шейкер, коричневыми фасадами, отдельно стоящей ванной, душем в нише, раздельным унитазом, плиткой кабанчик, бежевыми стенами, полом из керамогранита, настольной раковиной, столешницей из искусственного кварца, серым полом, душем с распашными дверями, бежевой столешницей, сиденьем для душа, тумбой под одну раковину, встроенной тумбой и панелями на стенах для на участке и в саду - отличное фото интерьера
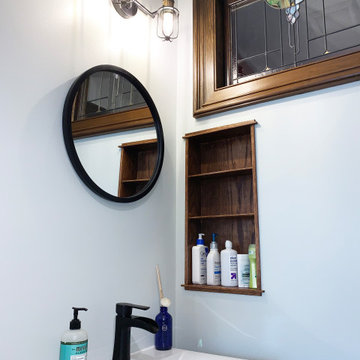
На фото: маленькая ванная комната со стиральной машиной в стиле рустика с плоскими фасадами, синими фасадами, открытым душем, белой плиткой, керамогранитной плиткой, серыми стенами, полом из керамогранита, душевой кабиной, белым полом, шторкой для ванной, белой столешницей, тумбой под одну раковину и напольной тумбой для на участке и в саду

The Twin Peaks Passive House + ADU was designed and built to remain resilient in the face of natural disasters. Fortunately, the same great building strategies and design that provide resilience also provide a home that is incredibly comfortable and healthy while also visually stunning.
This home’s journey began with a desire to design and build a house that meets the rigorous standards of Passive House. Before beginning the design/ construction process, the homeowners had already spent countless hours researching ways to minimize their global climate change footprint. As with any Passive House, a large portion of this research was focused on building envelope design and construction. The wall assembly is combination of six inch Structurally Insulated Panels (SIPs) and 2x6 stick frame construction filled with blown in insulation. The roof assembly is a combination of twelve inch SIPs and 2x12 stick frame construction filled with batt insulation. The pairing of SIPs and traditional stick framing allowed for easy air sealing details and a continuous thermal break between the panels and the wall framing.
Beyond the building envelope, a number of other high performance strategies were used in constructing this home and ADU such as: battery storage of solar energy, ground source heat pump technology, Heat Recovery Ventilation, LED lighting, and heat pump water heating technology.
In addition to the time and energy spent on reaching Passivhaus Standards, thoughtful design and carefully chosen interior finishes coalesce at the Twin Peaks Passive House + ADU into stunning interiors with modern farmhouse appeal. The result is a graceful combination of innovation, durability, and aesthetics that will last for a century to come.
Despite the requirements of adhering to some of the most rigorous environmental standards in construction today, the homeowners chose to certify both their main home and their ADU to Passive House Standards. From a meticulously designed building envelope that tested at 0.62 ACH50, to the extensive solar array/ battery bank combination that allows designated circuits to function, uninterrupted for at least 48 hours, the Twin Peaks Passive House has a long list of high performance features that contributed to the completion of this arduous certification process. The ADU was also designed and built with these high standards in mind. Both homes have the same wall and roof assembly ,an HRV, and a Passive House Certified window and doors package. While the main home includes a ground source heat pump that warms both the radiant floors and domestic hot water tank, the more compact ADU is heated with a mini-split ductless heat pump. The end result is a home and ADU built to last, both of which are a testament to owners’ commitment to lessen their impact on the environment.
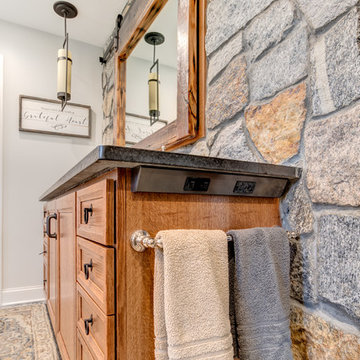
Hiding outlets in plain sight with these unique angled plug molds were just the ticket for this master bath vanity. The natural stone wall would not have look so clean with outlets. These are cleverly concealed but easily reached under the counter overhang.
Chris Veith
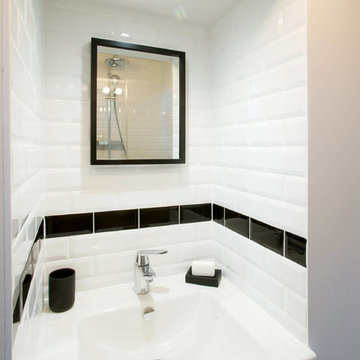
vue dal partie lavabo de la salle de bain
agence devisu
Свежая идея для дизайна: маленькая ванная комната в стиле рустика с душем без бортиков, унитазом-моноблоком, белой плиткой, керамической плиткой, белыми стенами, светлым паркетным полом, душевой кабиной, подвесной раковиной, столешницей из плитки, коричневым полом, душем с раздвижными дверями и разноцветной столешницей для на участке и в саду - отличное фото интерьера
Свежая идея для дизайна: маленькая ванная комната в стиле рустика с душем без бортиков, унитазом-моноблоком, белой плиткой, керамической плиткой, белыми стенами, светлым паркетным полом, душевой кабиной, подвесной раковиной, столешницей из плитки, коричневым полом, душем с раздвижными дверями и разноцветной столешницей для на участке и в саду - отличное фото интерьера
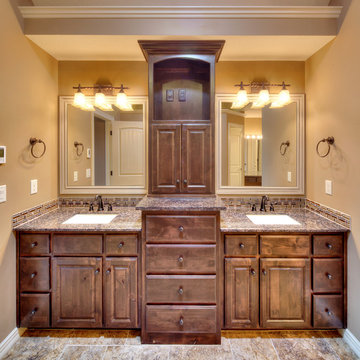
L&K Photography & Design LLC
Пример оригинального дизайна: большая главная ванная комната в стиле рустика с фасадами цвета дерева среднего тона, столешницей из гранита, бежевыми стенами, полом из керамической плитки, фасадами с выступающей филенкой и врезной раковиной
Пример оригинального дизайна: большая главная ванная комната в стиле рустика с фасадами цвета дерева среднего тона, столешницей из гранита, бежевыми стенами, полом из керамической плитки, фасадами с выступающей филенкой и врезной раковиной
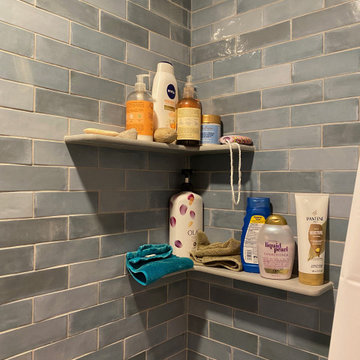
Идея дизайна: главная ванная комната среднего размера со стиральной машиной в стиле рустика с фасадами в стиле шейкер, искусственно-состаренными фасадами, ванной в нише, душем в нише, раздельным унитазом, синей плиткой, керамической плиткой, зелеными стенами, полом из плитки под дерево, настольной раковиной, столешницей из гранита, коричневым полом, шторкой для ванной, черной столешницей, тумбой под одну раковину и напольной тумбой
Ванная комната в стиле рустика – фото дизайна интерьера со средним бюджетом
5