Ванная комната в стиле ретро с разноцветной плиткой – фото дизайна интерьера
Сортировать:
Бюджет
Сортировать:Популярное за сегодня
81 - 100 из 572 фото
1 из 3
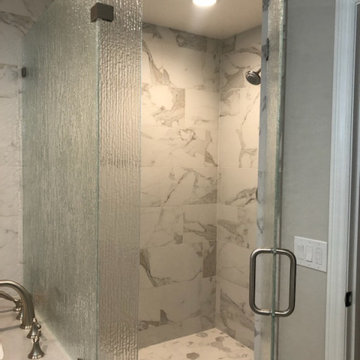
Here's an example of a mid-modern style bathroom remodel. A complete addition of the bathtub and shower. New cabinetry, walls, flooring, vanity, and countertop
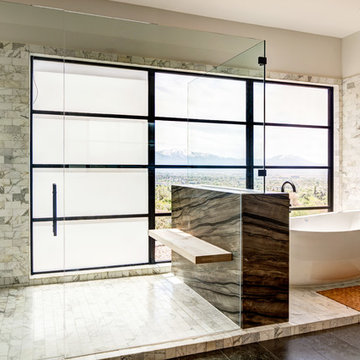
Идея дизайна: главная ванная комната в стиле ретро с отдельно стоящей ванной, открытым душем, разноцветной плиткой, серыми стенами, разноцветным полом и открытым душем
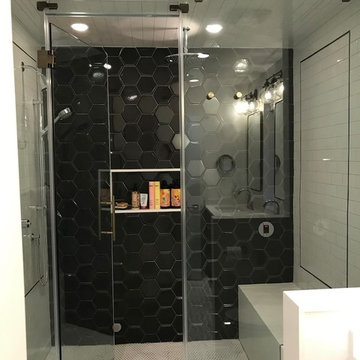
Источник вдохновения для домашнего уюта: главная ванная комната среднего размера в стиле ретро с плоскими фасадами, серыми фасадами, душем в нише, разноцветной плиткой, керамической плиткой, белыми стенами, полом из керамической плитки, врезной раковиной, столешницей из искусственного кварца, белым полом, душем с распашными дверями и белой столешницей
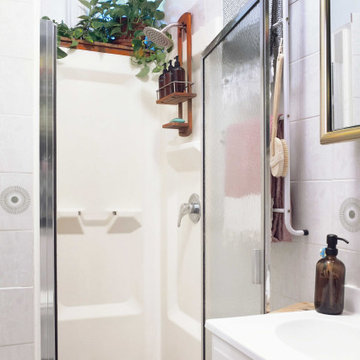
Свежая идея для дизайна: маленькая ванная комната в стиле ретро с фасадами в стиле шейкер, белыми фасадами, душем в нише, разноцветной плиткой, керамической плиткой, полом из керамической плитки, столешницей из кварцита, разноцветным полом, душем с распашными дверями, тумбой под одну раковину и встроенной тумбой для на участке и в саду - отличное фото интерьера
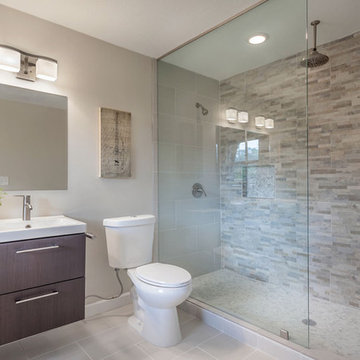
David Sibbitt
Стильный дизайн: большая главная ванная комната в стиле ретро с раковиной с несколькими смесителями, плоскими фасадами, темными деревянными фасадами, столешницей из искусственного камня, открытым душем, унитазом-моноблоком, разноцветной плиткой, каменной плиткой, бежевыми стенами, полом из керамогранита и отдельно стоящей ванной - последний тренд
Стильный дизайн: большая главная ванная комната в стиле ретро с раковиной с несколькими смесителями, плоскими фасадами, темными деревянными фасадами, столешницей из искусственного камня, открытым душем, унитазом-моноблоком, разноцветной плиткой, каменной плиткой, бежевыми стенами, полом из керамогранита и отдельно стоящей ванной - последний тренд
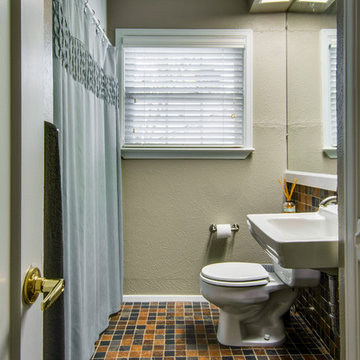
This client felt lost as far as design and selection. She'd already received my counsel regarding refinishing and the color of her kitchen cabinets. When she reached out to me again to assist with organizing her home and suggesting a few new pieces I was elated. A majority of the project consisted of relocating existing furniture and accessories as well as purging items that didn't work well with the design style. The guest room was transformed when we painted a lovely green color over the orange walls. The room that saw the most change was the dining room as it got all new furniture, a rug and wall color. I'm so thankful to know that this project is greatly loved. Photos by Barrett Woodward of Showcase Photographers
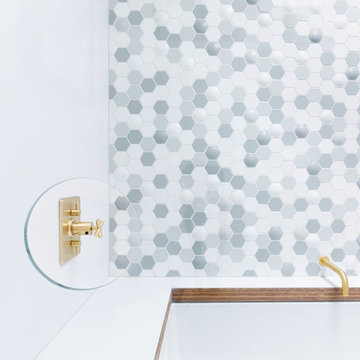
The architecture of this mid-century ranch in Portland’s West Hills oozes modernism’s core values. We wanted to focus on areas of the home that didn’t maximize the architectural beauty. The Client—a family of three, with Lucy the Great Dane, wanted to improve what was existing and update the kitchen and Jack and Jill Bathrooms, add some cool storage solutions and generally revamp the house.
We totally reimagined the entry to provide a “wow” moment for all to enjoy whilst entering the property. A giant pivot door was used to replace the dated solid wood door and side light.
We designed and built new open cabinetry in the kitchen allowing for more light in what was a dark spot. The kitchen got a makeover by reconfiguring the key elements and new concrete flooring, new stove, hood, bar, counter top, and a new lighting plan.
Our work on the Humphrey House was featured in Dwell Magazine.
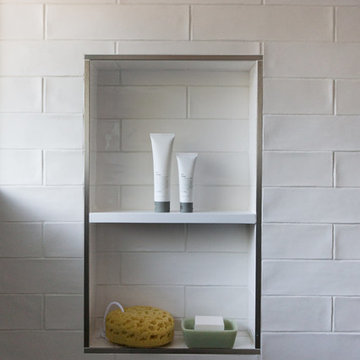
Kim Serveau Photography
На фото: ванная комната среднего размера в стиле ретро с врезной раковиной, плоскими фасадами, темными деревянными фасадами, столешницей из искусственного кварца, ванной в нише, душем над ванной, унитазом-моноблоком, разноцветной плиткой, серыми стенами и полом из керамической плитки с
На фото: ванная комната среднего размера в стиле ретро с врезной раковиной, плоскими фасадами, темными деревянными фасадами, столешницей из искусственного кварца, ванной в нише, душем над ванной, унитазом-моноблоком, разноцветной плиткой, серыми стенами и полом из керамической плитки с

Lincoln Lighthill Architect employed several discrete updates that collectively transform this existing row house.
At the heart of the home, a section of floor was removed at the top level to open up the existing stair and allow light from a new skylight to penetrate deep into the home. The stair itself received a new maple guardrail and planter, with a Fiddle-leaf fig tree growing up through the opening towards the skylight.
On the top living level, an awkwardly located entrance to a full bathroom directly off the main stair was moved around the corner and out of the way by removing a little used tub from the bathroom, as well as an outdated heater in the back corner. This created a more discrete entrance to the existing, now half-bath, and opened up a space for a wall of pantry cabinets with built-in refrigerator, and an office nook at the rear of the house with a huge new awning window to let in light and air.
Downstairs, the two existing bathrooms were reconfigured and recreated as dedicated master and kids baths. The kids bath uses yellow and white hexagonal Heath tile to create a pixelated celebration of color. The master bath, hidden behind a flush wall of walnut cabinetry, utilizes another Heath tile color to create a calming retreat.
Throughout the home, walnut thin-ply cabinetry creates a strong contrast to the existing maple flooring, while the exposed blond edges of the material tie the two together. Rounded edges on integral pulls and door edges create pinstripe detailing that adds richness and a sense of playfulness to the design.
This project was featured by Houzz: https://tinyurl.com/stn2hcze
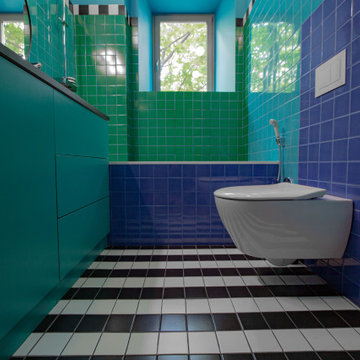
плитка 10х10 DOREMAIL - LES UNIS Грета Вульф
Стильный дизайн: маленькая ванная комната в стиле ретро с инсталляцией, разноцветной плиткой, керамической плиткой, монолитной раковиной, черной столешницей, тумбой под одну раковину и встроенной тумбой для на участке и в саду - последний тренд
Стильный дизайн: маленькая ванная комната в стиле ретро с инсталляцией, разноцветной плиткой, керамической плиткой, монолитной раковиной, черной столешницей, тумбой под одну раковину и встроенной тумбой для на участке и в саду - последний тренд
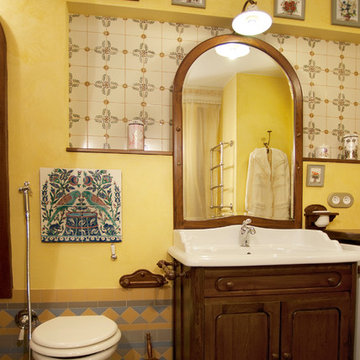
авторы проекта Маргарита Степанова и Анжелика Корнишова
Пример оригинального дизайна: главная ванная комната среднего размера в стиле ретро с фасадами с утопленной филенкой, коричневыми фасадами, отдельно стоящей ванной, открытым душем, инсталляцией, разноцветной плиткой, керамической плиткой, желтыми стенами, полом из керамической плитки, монолитной раковиной, столешницей из ламината, разноцветным полом, шторкой для ванной, белой столешницей и акцентной стеной
Пример оригинального дизайна: главная ванная комната среднего размера в стиле ретро с фасадами с утопленной филенкой, коричневыми фасадами, отдельно стоящей ванной, открытым душем, инсталляцией, разноцветной плиткой, керамической плиткой, желтыми стенами, полом из керамической плитки, монолитной раковиной, столешницей из ламината, разноцветным полом, шторкой для ванной, белой столешницей и акцентной стеной
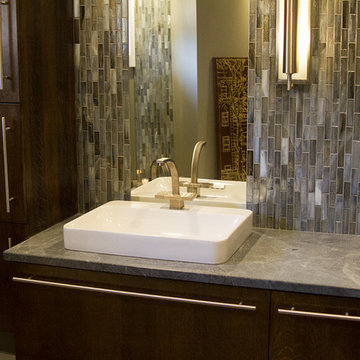
This is one of my all time favorite bathrooms because of the clean lines and relaxing color palette. We found this beautiful irradescent back splash tile that we ran vertically in a square area between the corner tall cabinet and the open area to the right of the vanity. I love to run a mirror from countertop to ceiling to create an illusion of height. By using a permanent mirror we saved money on back splash tile but create the look of a wall of glass tile. The counter top is raw soapstone that we loved the concrete appearance of and did not want to oil it and lose the grey industrial finish. We also used large drawers in the floating vanity cabinet for a large amount of storage for any bathroom items. The floating tall cabinet has adjustable shelves and square doors. None of the cabinetry touches any of the perpendicular walls or flooring which made it easy to install and fit.
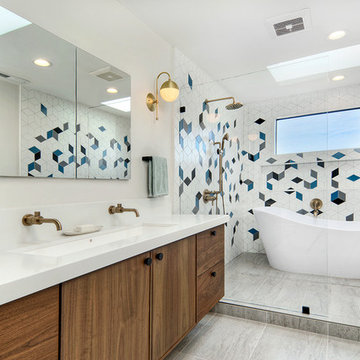
An amazing project for a client who loves contemporary mid century design and color! Master bath vanity in walnut, wet room shower and tub combination featuring Brizo Litze plumbing, gorgeous!... Custom Fireclay Escher tile in white, turquoise and black in a gradient designed pattern.
The Hall Bath for the kids features a walnut cabinet with quartz counter and amazing and whimsical Fireclay tile in a black and white pattern.
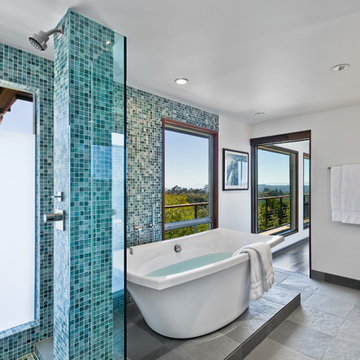
1950’s mid century modern hillside home.
full restoration | addition | modernization.
board formed concrete | clear wood finishes | mid-mod style.
Свежая идея для дизайна: большая главная ванная комната в стиле ретро с отдельно стоящей ванной, угловым душем, плоскими фасадами, фасадами цвета дерева среднего тона, синей плиткой, серой плиткой, зеленой плиткой, разноцветной плиткой, плиткой из листового стекла, белыми стенами, врезной раковиной, серым полом, душем с распашными дверями и белой столешницей - отличное фото интерьера
Свежая идея для дизайна: большая главная ванная комната в стиле ретро с отдельно стоящей ванной, угловым душем, плоскими фасадами, фасадами цвета дерева среднего тона, синей плиткой, серой плиткой, зеленой плиткой, разноцветной плиткой, плиткой из листового стекла, белыми стенами, врезной раковиной, серым полом, душем с распашными дверями и белой столешницей - отличное фото интерьера
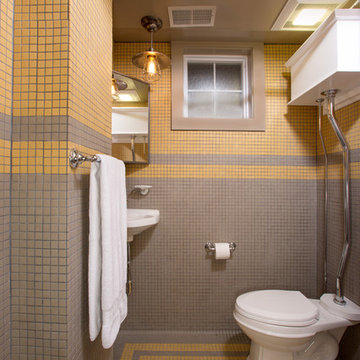
This small basement bathroom even includes a shower. This was accomplished by tiling everything and making the bathroom floor the shower floor.
Пример оригинального дизайна: маленькая ванная комната в стиле ретро с подвесной раковиной, душем без бортиков, раздельным унитазом, разноцветной плиткой, плиткой мозаикой, разноцветными стенами, полом из мозаичной плитки и душевой кабиной для на участке и в саду
Пример оригинального дизайна: маленькая ванная комната в стиле ретро с подвесной раковиной, душем без бортиков, раздельным унитазом, разноцветной плиткой, плиткой мозаикой, разноцветными стенами, полом из мозаичной плитки и душевой кабиной для на участке и в саду
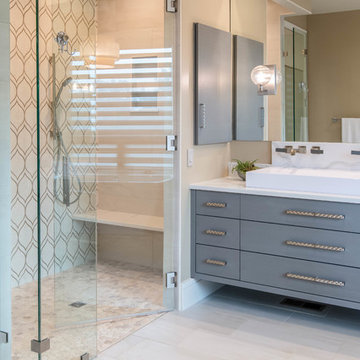
Идея дизайна: большая главная ванная комната в стиле ретро с плоскими фасадами, серыми фасадами, отдельно стоящей ванной, душем в нише, разноцветной плиткой, бежевыми стенами, полом из керамогранита, раковиной с несколькими смесителями, столешницей из кварцита, бежевым полом, душем с распашными дверями и белой столешницей
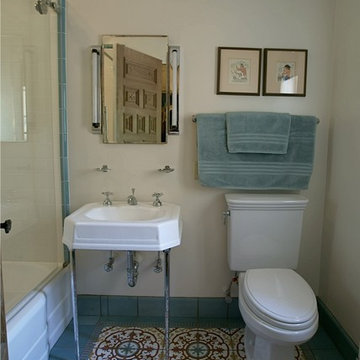
На фото: маленькая ванная комната в стиле ретро с раковиной с пьедесталом, ванной в нише, душем в нише, разноцветной плиткой, цементной плиткой, белыми стенами, полом из мозаичной плитки и душевой кабиной для на участке и в саду с
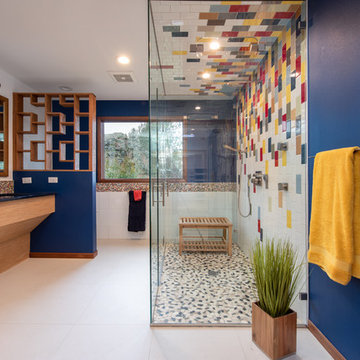
Kayleen Michelle
Свежая идея для дизайна: ванная комната в стиле ретро с разноцветной плиткой, плиткой кабанчик, синими стенами и белым полом - отличное фото интерьера
Свежая идея для дизайна: ванная комната в стиле ретро с разноцветной плиткой, плиткой кабанчик, синими стенами и белым полом - отличное фото интерьера
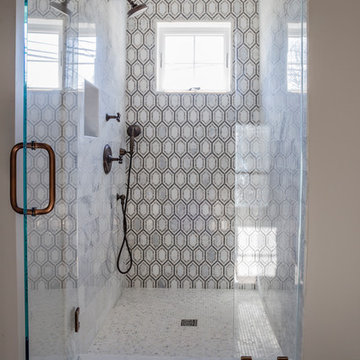
Стильный дизайн: ванная комната среднего размера в стиле ретро с фасадами островного типа, искусственно-состаренными фасадами, разноцветной плиткой, мраморной плиткой, серыми стенами, полом из керамогранита, душевой кабиной, мраморной столешницей, коричневым полом и белой столешницей - последний тренд
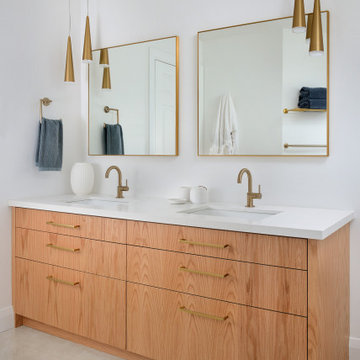
This home underwent a massive renovation. Walls were removed, some replaced with stunning archways.
A mid-century modern vibe took over, inspiring the white oak floos, white and oak cabinetry throughout, terrazzo tiles and overall vibe.
Our whimiscal side, wanting to pay homage to the clients meditteranean roots, and their desire to entertain as much as possible, found amazing vintage-style tiles to incorporate into the laundry room along with a terrazzo floor tile.
The living room boasts built-ins, a huge porcelain slab that echos beach/ocean views and artwork that establishes the client's love of beach moments.
A dining room focussed on dinner parties includes an innovative wine storage wall, two hidden wine fridges and enough open cabinetry to display their growing collection of glasses. To enhance the space, a stunning blue grasscloth wallpaper anchors the wine rack, and the stunning gold bulbous chandelier glows in the space.
Custom dining chairs and an expansive table provide plenty of seating in this room.
The primary bathroom echoes all of the above. Watery vibes on the large format accent tiles, oak cabinetry and a calm, relaxed environment are perfect for this luxe space.
Ванная комната в стиле ретро с разноцветной плиткой – фото дизайна интерьера
5