Ванная комната в стиле ретро с отдельно стоящей ванной – фото дизайна интерьера
Сортировать:
Бюджет
Сортировать:Популярное за сегодня
121 - 140 из 2 023 фото
1 из 3
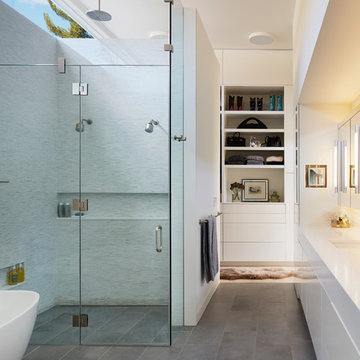
JSA (Joel Sanders Architect), Design Architect
and Ampersand Architecture, Architect of Record
Photo by Mikiko Kikuyama
Пример оригинального дизайна: ванная комната в стиле ретро с плоскими фасадами, белыми фасадами, отдельно стоящей ванной, душем в нише, белой плиткой, удлиненной плиткой, белыми стенами, врезной раковиной и душем с распашными дверями
Пример оригинального дизайна: ванная комната в стиле ретро с плоскими фасадами, белыми фасадами, отдельно стоящей ванной, душем в нише, белой плиткой, удлиненной плиткой, белыми стенами, врезной раковиной и душем с распашными дверями
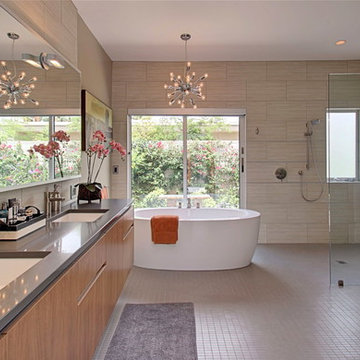
Fabulous and Large Master Bath with seamless walk-in shower and sleek modern free-standing tub.
Kelly Peak
Источник вдохновения для домашнего уюта: большая ванная комната в стиле ретро с плоскими фасадами, светлыми деревянными фасадами, отдельно стоящей ванной, открытым душем, унитазом-моноблоком, бежевой плиткой и бежевыми стенами
Источник вдохновения для домашнего уюта: большая ванная комната в стиле ретро с плоскими фасадами, светлыми деревянными фасадами, отдельно стоящей ванной, открытым душем, унитазом-моноблоком, бежевой плиткой и бежевыми стенами
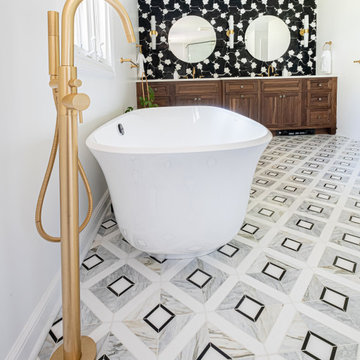
Free Standing Soaking Tub with Brass Accents
Photos by VLG Photography
Свежая идея для дизайна: огромная главная ванная комната в стиле ретро с фасадами в стиле шейкер, фасадами цвета дерева среднего тона, отдельно стоящей ванной, душем в нише, унитазом-моноблоком, черной плиткой, мраморной плиткой, белыми стенами, мраморным полом, врезной раковиной, столешницей из искусственного кварца, белым полом, душем с распашными дверями, белой столешницей, сиденьем для душа, тумбой под две раковины и встроенной тумбой - отличное фото интерьера
Свежая идея для дизайна: огромная главная ванная комната в стиле ретро с фасадами в стиле шейкер, фасадами цвета дерева среднего тона, отдельно стоящей ванной, душем в нише, унитазом-моноблоком, черной плиткой, мраморной плиткой, белыми стенами, мраморным полом, врезной раковиной, столешницей из искусственного кварца, белым полом, душем с распашными дверями, белой столешницей, сиденьем для душа, тумбой под две раковины и встроенной тумбой - отличное фото интерьера
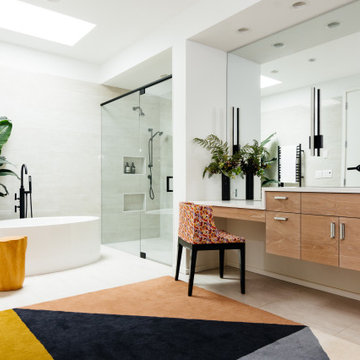
Источник вдохновения для домашнего уюта: большая главная ванная комната в стиле ретро с плоскими фасадами, светлыми деревянными фасадами, отдельно стоящей ванной, душем в нише, раздельным унитазом, белой плиткой, керамогранитной плиткой, белыми стенами, полом из керамогранита, врезной раковиной, столешницей из искусственного кварца, белым полом, душем с распашными дверями, белой столешницей, нишей, тумбой под две раковины и подвесной тумбой
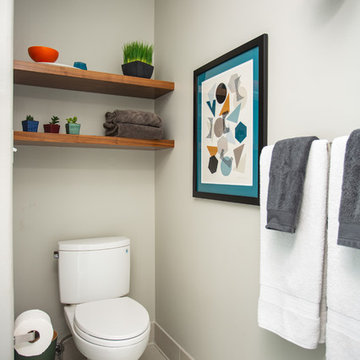
After reviving their kitchen, this couple was ready to tackle the master bathroom by getting rid of some Venetian plaster and a built in tub, removing fur downs and a bulky shower surround, and just making the entire space feel lighter, brighter, and bringing into a more mid-century style space.
The cabinet is a freestanding furniture piece that we allowed the homeowner to purchase themselves to save a little bit on cost, and it came with prefabricated with a counter and undermount sinks. We installed 2 floating shelves in walnut above the commode to match the vanity piece.
The faucets are Hansgrohe Talis S widespread in chrome, and the tub filler is from the same collection. The shower control, also from Hansgrohe, is the Ecostat S Pressure Balance with a Croma SAM Set Plus shower head set.
The gorgeous freestanding soaking tub if from Jason - the Forma collection. The commode is a Toto Drake II two-piece, elongated.
Tile was really fun to play with in this space so there is a pretty good mix. The floor tile is from Daltile in their Fabric Art Modern Textile in white. We kept is fairly simple on the vanity back wall, shower walls and tub surround walls with an Interceramic IC Brites White in their wall tile collection. A 1" hex on the shower floor is from Daltile - the Keystones collection. The accent tiles were very fun to choose and we settled on Daltile Natural Hues - Paprika in the shower, and Jade by the tub.
The wall color was updated to a neutral Gray Screen from Sherwin Williams, with Extra White as the ceiling color.
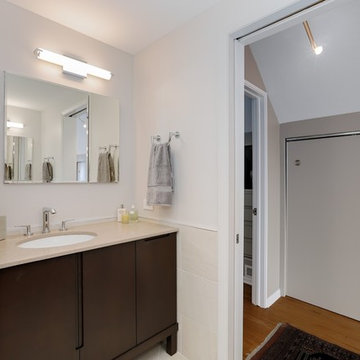
Center entrance to master bath with mirrored vanity alcoves.
На фото: главная ванная комната среднего размера в стиле ретро с плоскими фасадами, темными деревянными фасадами, отдельно стоящей ванной, душевой комнатой, инсталляцией, бежевой плиткой, керамогранитной плиткой, бежевыми стенами, полом из керамогранита, врезной раковиной, столешницей из искусственного кварца, бежевым полом, душем с распашными дверями и бежевой столешницей с
На фото: главная ванная комната среднего размера в стиле ретро с плоскими фасадами, темными деревянными фасадами, отдельно стоящей ванной, душевой комнатой, инсталляцией, бежевой плиткой, керамогранитной плиткой, бежевыми стенами, полом из керамогранита, врезной раковиной, столешницей из искусственного кварца, бежевым полом, душем с распашными дверями и бежевой столешницей с
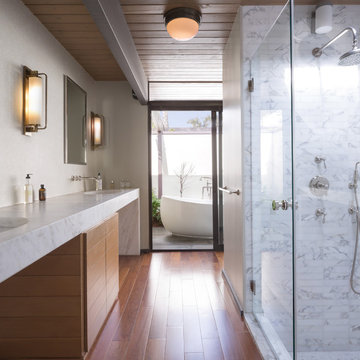
©Teague Hunziker
Идея дизайна: большая главная ванная комната в стиле ретро с плоскими фасадами, светлыми деревянными фасадами, отдельно стоящей ванной, душевой комнатой, серой плиткой, мраморной плиткой, бежевыми стенами, паркетным полом среднего тона, монолитной раковиной, мраморной столешницей, коричневым полом, душем с распашными дверями и белой столешницей
Идея дизайна: большая главная ванная комната в стиле ретро с плоскими фасадами, светлыми деревянными фасадами, отдельно стоящей ванной, душевой комнатой, серой плиткой, мраморной плиткой, бежевыми стенами, паркетным полом среднего тона, монолитной раковиной, мраморной столешницей, коричневым полом, душем с распашными дверями и белой столешницей
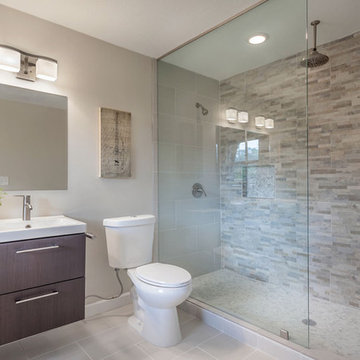
David Sibbitt
Стильный дизайн: большая главная ванная комната в стиле ретро с раковиной с несколькими смесителями, плоскими фасадами, темными деревянными фасадами, столешницей из искусственного камня, открытым душем, унитазом-моноблоком, разноцветной плиткой, каменной плиткой, бежевыми стенами, полом из керамогранита и отдельно стоящей ванной - последний тренд
Стильный дизайн: большая главная ванная комната в стиле ретро с раковиной с несколькими смесителями, плоскими фасадами, темными деревянными фасадами, столешницей из искусственного камня, открытым душем, унитазом-моноблоком, разноцветной плиткой, каменной плиткой, бежевыми стенами, полом из керамогранита и отдельно стоящей ванной - последний тренд
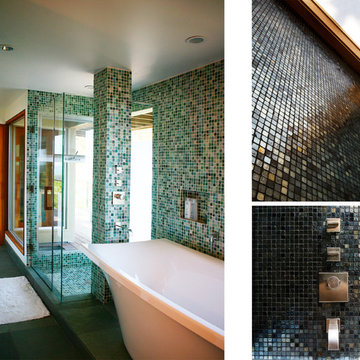
1950’s mid century modern hillside home.
full restoration | addition | modernization.
board formed concrete | clear wood finishes | mid-mod style.
Идея дизайна: большая главная ванная комната в стиле ретро с отдельно стоящей ванной, угловым душем, плоскими фасадами, фасадами цвета дерева среднего тона, серой плиткой, плиткой из листового стекла, белыми стенами, врезной раковиной, серым полом, душем с распашными дверями и белой столешницей
Идея дизайна: большая главная ванная комната в стиле ретро с отдельно стоящей ванной, угловым душем, плоскими фасадами, фасадами цвета дерева среднего тона, серой плиткой, плиткой из листового стекла, белыми стенами, врезной раковиной, серым полом, душем с распашными дверями и белой столешницей
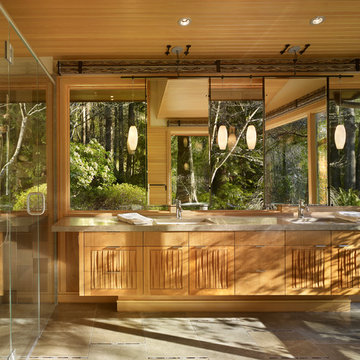
The Lake Forest Park Renovation is a top-to-bottom renovation of a 50's Northwest Contemporary house located 25 miles north of Seattle.
Photo: Benjamin Benschneider
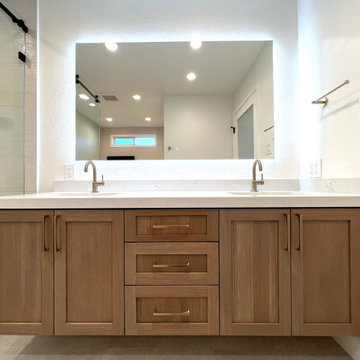
This is a Design-Build project by Kitchen Inspiration Inc.
Cabinetry: Sollera Fine Cabinetry - Rif white oak Shaker
Countertop: Vadara Quartz
Tiles: Porcelanosa
Hardware: Top Knobs

This master en-suite is accessed via a few steps from the bedroom, so the perspective on the space was a tricky one when it came to design. With lots of natural light, the brief was to keep the space fresh and clean, but also relaxing and sumptuous. Previously, the space was fragmented and was in need of a cohesive design. By placing the shower in the eaves at one end and the bath at the other, it gave a sense of balance and flow to the space. This is truly a beautiful space that feels calm and collected when you walk in – the perfect antidote to the hustle and bustle of modern life.
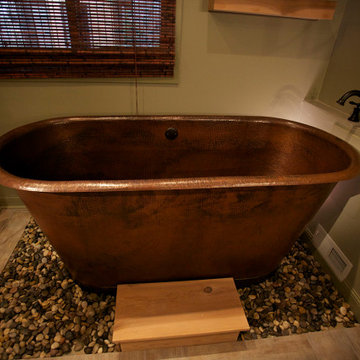
Envelop yourself in luxury! Our freestanding copper bathtubs transform ordinary bathrooms into spa-like sanctuaries. The richness of the copper coupled with its natural heat-conducting elements allow you to luxuriate in the tub longer, elevating bath time bliss and bathroom style to unprecedented levels.
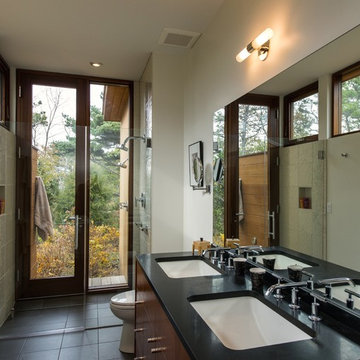
Peter Vanderwarker
Пример оригинального дизайна: главная ванная комната среднего размера в стиле ретро с врезной раковиной, плоскими фасадами, фасадами цвета дерева среднего тона, отдельно стоящей ванной, душем без бортиков, бежевой плиткой, каменной плиткой, полом из керамогранита, белыми стенами, столешницей из искусственного кварца, черным полом и душем с распашными дверями
Пример оригинального дизайна: главная ванная комната среднего размера в стиле ретро с врезной раковиной, плоскими фасадами, фасадами цвета дерева среднего тона, отдельно стоящей ванной, душем без бортиков, бежевой плиткой, каменной плиткой, полом из керамогранита, белыми стенами, столешницей из искусственного кварца, черным полом и душем с распашными дверями
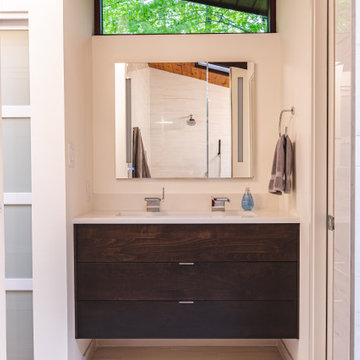
FineCraft Contractors, Inc.
Gardner Architects, LLC
На фото: маленькая главная ванная комната в стиле ретро с плоскими фасадами, коричневыми фасадами, отдельно стоящей ванной, открытым душем, белой плиткой, керамогранитной плиткой, полом из галечной плитки, подвесной раковиной, столешницей из искусственного кварца, серым полом, открытым душем, белой столешницей, тумбой под две раковины, подвесной тумбой и сводчатым потолком для на участке и в саду
На фото: маленькая главная ванная комната в стиле ретро с плоскими фасадами, коричневыми фасадами, отдельно стоящей ванной, открытым душем, белой плиткой, керамогранитной плиткой, полом из галечной плитки, подвесной раковиной, столешницей из искусственного кварца, серым полом, открытым душем, белой столешницей, тумбой под две раковины, подвесной тумбой и сводчатым потолком для на участке и в саду

New Generation MCM
Location: Lake Oswego, OR
Type: Remodel
Credits
Design: Matthew O. Daby - M.O.Daby Design
Interior design: Angela Mechaley - M.O.Daby Design
Construction: Oregon Homeworks
Photography: KLIK Concepts
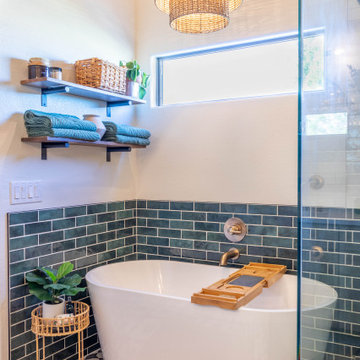
На фото: главная ванная комната среднего размера в стиле ретро с светлыми деревянными фасадами, отдельно стоящей ванной, открытым душем, зеленой плиткой, полом из цементной плитки, душем с распашными дверями и встроенной тумбой с
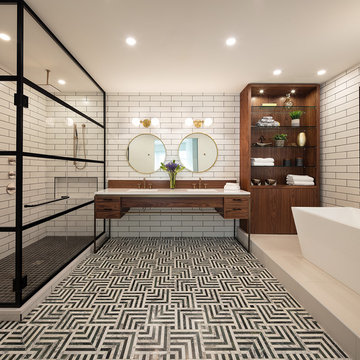
A master suite at the front of the house retains the home’s low-maintenance minimalist look while providing a private 2 person luxury experience. The master ensuite bathroom features rainhead shower, metal framed brass round wall mirrors, Liaison Mulholland Large/Verde Blend floor tile, black matte square shower floor tile, white matte wall and shower wall tiles with brushed bronze fixtures.
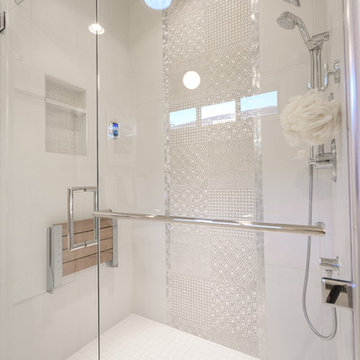
Jesse Smith
На фото: главная ванная комната среднего размера в стиле ретро с плоскими фасадами, бежевыми фасадами, отдельно стоящей ванной, душем без бортиков, серой плиткой, керамогранитной плиткой, серыми стенами, полом из керамогранита, врезной раковиной, столешницей из искусственного кварца, серым полом, душем с распашными дверями и белой столешницей
На фото: главная ванная комната среднего размера в стиле ретро с плоскими фасадами, бежевыми фасадами, отдельно стоящей ванной, душем без бортиков, серой плиткой, керамогранитной плиткой, серыми стенами, полом из керамогранита, врезной раковиной, столешницей из искусственного кварца, серым полом, душем с распашными дверями и белой столешницей
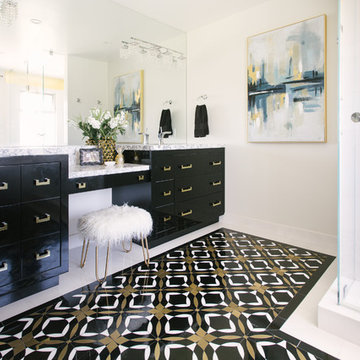
Lindsey Drewes
Свежая идея для дизайна: большая главная ванная комната в стиле ретро с плоскими фасадами, черными фасадами, отдельно стоящей ванной, открытым душем, белыми стенами, мраморным полом, врезной раковиной, столешницей из кварцита, разноцветным полом, душем с распашными дверями и разноцветной столешницей - отличное фото интерьера
Свежая идея для дизайна: большая главная ванная комната в стиле ретро с плоскими фасадами, черными фасадами, отдельно стоящей ванной, открытым душем, белыми стенами, мраморным полом, врезной раковиной, столешницей из кварцита, разноцветным полом, душем с распашными дверями и разноцветной столешницей - отличное фото интерьера
Ванная комната в стиле ретро с отдельно стоящей ванной – фото дизайна интерьера
7