Ванная комната в стиле ретро с мраморным полом – фото дизайна интерьера
Сортировать:
Бюджет
Сортировать:Популярное за сегодня
41 - 60 из 584 фото
1 из 3

This bathroom features a freestanding bathtub near a window, with a towel rack to the side. There's a large marble countertop with a sink and brass fixtures. Above the countertop hangs a mirror, and three pendant lights dangle from the ceiling. The walls have a pinkish hue with patches of exposed plaster. A white chair and a small stool with a cloth are also present in the room. The floor is tiled in light grey marble.
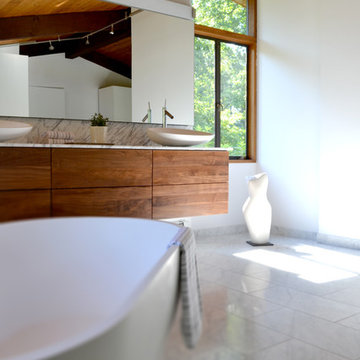
design by d. schmunk ids; general contractor, High Street Design, Simsbury, CT; photos by E. Barry of Rehabitat
Идея дизайна: большая главная ванная комната в стиле ретро с настольной раковиной, мраморной столешницей, отдельно стоящей ванной, душем без бортиков, унитазом-моноблоком, каменной плиткой, белыми стенами и мраморным полом
Идея дизайна: большая главная ванная комната в стиле ретро с настольной раковиной, мраморной столешницей, отдельно стоящей ванной, душем без бортиков, унитазом-моноблоком, каменной плиткой, белыми стенами и мраморным полом
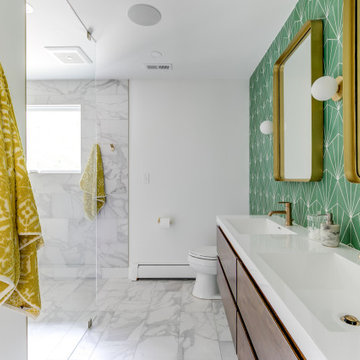
Идея дизайна: главная ванная комната среднего размера в стиле ретро с плоскими фасадами, фасадами цвета дерева среднего тона, душем без бортиков, унитазом-моноблоком, зеленой плиткой, керамической плиткой, белыми стенами, мраморным полом, монолитной раковиной, столешницей из искусственного камня, белым полом, открытым душем, белой столешницей, тумбой под две раковины и подвесной тумбой
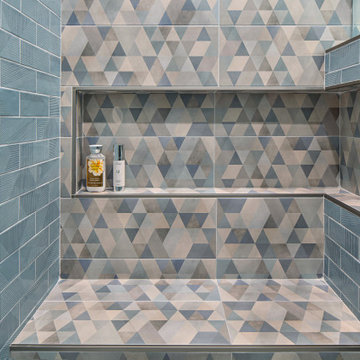
Creation of a new master bathroom, kids’ bathroom, toilet room and a WIC from a mid. size bathroom was a challenge but the results were amazing.
The new kids’ bathroom was given a good size to work with. 5.5’ by 9’.
Allowing us to have a good size shower with a bench, 3’ vanity and comfortable space for the toilet to be placed.
The bathroom floor is made of white Thasos marble for a neutral look since the wall tiles were so unique in color and design.
The main walls of the bathroom are made from blue subway tiles with diagonal lines pattern while the main wall is made of large 24”x6” tile with diamond/triangle shapes in different warm and cool colors.
Notice the unique shampoo niche in the bench area, it continues into the pony wall as well without any interruptions thus creating a long L-shaped space for all the bath items to remain hidden.
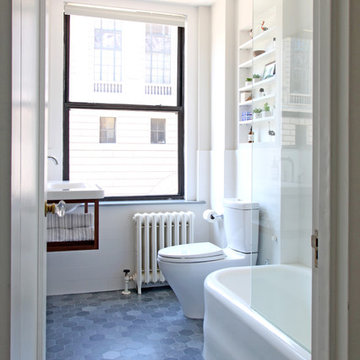
This airy bathroom was completely renovated with new hexagon marble tile floors, minimalist white wall tile, and new fixtures from Duravit. The vintage tub was refurbished and fitted with a glass panel screen. Built-in shelves over the toilet offer a spot for storage and decor. Photo by Maletz Design
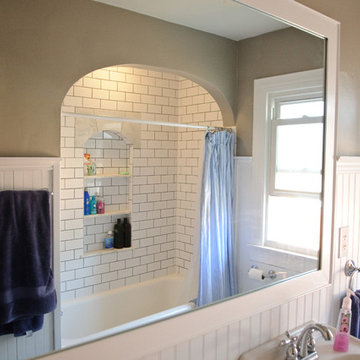
Megelaine Images
Стильный дизайн: маленькая ванная комната в стиле ретро с плоскими фасадами, белыми фасадами, накладной ванной, душем над ванной, белой плиткой, керамической плиткой и мраморным полом для на участке и в саду - последний тренд
Стильный дизайн: маленькая ванная комната в стиле ретро с плоскими фасадами, белыми фасадами, накладной ванной, душем над ванной, белой плиткой, керамической плиткой и мраморным полом для на участке и в саду - последний тренд
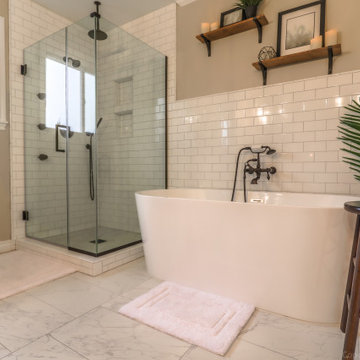
Warm white subway bath with freestanding tub in spa like setting.
Идея дизайна: главная ванная комната среднего размера в стиле ретро с отдельно стоящей ванной, угловым душем, белой плиткой, керамической плиткой, мраморным полом, столешницей из гранита, белым полом, душем с распашными дверями, нишей, тумбой под две раковины и встроенной тумбой
Идея дизайна: главная ванная комната среднего размера в стиле ретро с отдельно стоящей ванной, угловым душем, белой плиткой, керамической плиткой, мраморным полом, столешницей из гранита, белым полом, душем с распашными дверями, нишей, тумбой под две раковины и встроенной тумбой
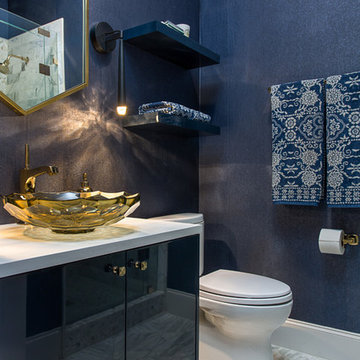
This "powder bath" is the only bathroom for downstairs guests in this gorgeous home, so we really had to give it some pop! Although labeled as a powder, there is actually a walk in shower in the room. We went with a calming blue palette with compliments of white, Calacatta gold marble, and french gold fixtures. See item list below!
Cabinetry: Cabico Elmwood Series, Venture door in Polo Blue Diamond Gloss
Hardware: Kohler Margaux knob, vibrant french gold
Counter: Caesarstone 3cm quartz in Pure White
Sink: Kohler Briolette vessel sink in Translucent Sandalwood
Faucet: Kohler Margaux tall single handle, vibrant french gold
Shower set: Kohler Margaux Rite-Temp shower valve & trim, vibrant french gold
Commode: Toto Vespin II elongated front with softc-close seat
Tile: Interceramic Calacatta Gold series - 12x24 honed in diagonal lay on floor, 4x12 brick lay in shower sides, arrow mosaic on back shower wall, 1" mosaic on floor and in shampoo box
Accessories: Kohler Margaux series in vibrant french gold
Sconces: Restoration Hardware Aquitaine Sconces in bronze
Wallpaper: Koroseal Tiburon Shagreen in Fathom
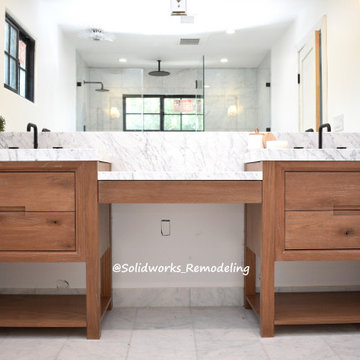
This Bathroom was completely changed per customer needs walls and closet were removed to create open large space. vanity ,shower and toilet were relocated, we built a pony wall near the toilet seat to create some privacy , a big shower pan was created with a nice build in bench. All fixtures are "Harley" Special collection from GRAFF company All bathroom is from Carrara Marble , vanity is custom carpentry work, High end finishes for this Beautiful Los Angeles Bathroom DESIGN ,PLANNING AND REMODEL BY SOLIDWORKS REMODELING

The Holloway blends the recent revival of mid-century aesthetics with the timelessness of a country farmhouse. Each façade features playfully arranged windows tucked under steeply pitched gables. Natural wood lapped siding emphasizes this homes more modern elements, while classic white board & batten covers the core of this house. A rustic stone water table wraps around the base and contours down into the rear view-out terrace.
Inside, a wide hallway connects the foyer to the den and living spaces through smooth case-less openings. Featuring a grey stone fireplace, tall windows, and vaulted wood ceiling, the living room bridges between the kitchen and den. The kitchen picks up some mid-century through the use of flat-faced upper and lower cabinets with chrome pulls. Richly toned wood chairs and table cap off the dining room, which is surrounded by windows on three sides. The grand staircase, to the left, is viewable from the outside through a set of giant casement windows on the upper landing. A spacious master suite is situated off of this upper landing. Featuring separate closets, a tiled bath with tub and shower, this suite has a perfect view out to the rear yard through the bedroom's rear windows. All the way upstairs, and to the right of the staircase, is four separate bedrooms. Downstairs, under the master suite, is a gymnasium. This gymnasium is connected to the outdoors through an overhead door and is perfect for athletic activities or storing a boat during cold months. The lower level also features a living room with a view out windows and a private guest suite.
Architect: Visbeen Architects
Photographer: Ashley Avila Photography
Builder: AVB Inc.
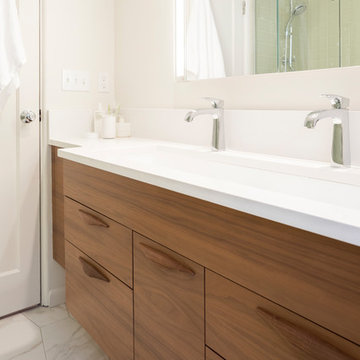
© Cindy Apple Photographer
Источник вдохновения для домашнего уюта: главная ванная комната среднего размера в стиле ретро с плоскими фасадами, темными деревянными фасадами, душем в нише, бежевой плиткой, керамической плиткой, белыми стенами, мраморным полом, врезной раковиной, столешницей из искусственного кварца, белым полом, душем с распашными дверями и белой столешницей
Источник вдохновения для домашнего уюта: главная ванная комната среднего размера в стиле ретро с плоскими фасадами, темными деревянными фасадами, душем в нише, бежевой плиткой, керамической плиткой, белыми стенами, мраморным полом, врезной раковиной, столешницей из искусственного кварца, белым полом, душем с распашными дверями и белой столешницей
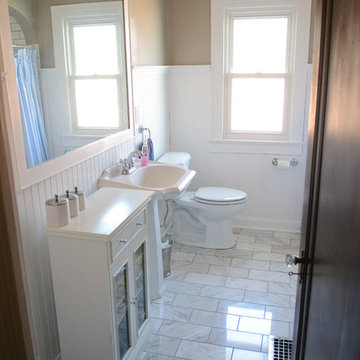
Megelaine Images
На фото: маленькая ванная комната в стиле ретро с раковиной с пьедесталом, плоскими фасадами, белыми фасадами, накладной ванной, душем над ванной, белой плиткой и мраморным полом для на участке и в саду с
На фото: маленькая ванная комната в стиле ретро с раковиной с пьедесталом, плоскими фасадами, белыми фасадами, накладной ванной, душем над ванной, белой плиткой и мраморным полом для на участке и в саду с
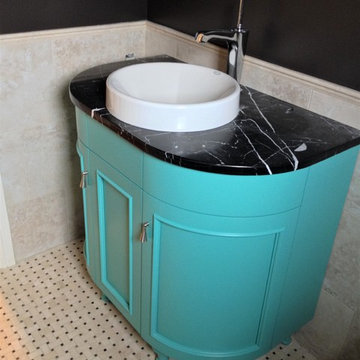
As we are a custom shop we can make anything you can imagine! Take a look at this teal cabinet with marble top! What a beautiful piece to add to your remodeled home!
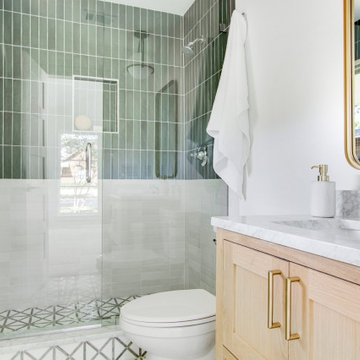
Experience the latest renovation by TK Homes with captivating Mid Century contemporary design by Jessica Koltun Home. Offering a rare opportunity in the Preston Hollow neighborhood, this single story ranch home situated on a prime lot has been superbly rebuilt to new construction specifications for an unparalleled showcase of quality and style. The mid century inspired color palette of textured whites and contrasting blacks flow throughout the wide-open floor plan features a formal dining, dedicated study, and Kitchen Aid Appliance Chef's kitchen with 36in gas range, and double island. Retire to your owner's suite with vaulted ceilings, an oversized shower completely tiled in Carrara marble, and direct access to your private courtyard. Three private outdoor areas offer endless opportunities for entertaining. Designer amenities include white oak millwork, tongue and groove shiplap, marble countertops and tile, and a high end lighting, plumbing, & hardware.

Leave the concrete jungle behind as you step into the serene colors of nature brought together in this couples shower spa. Luxurious Gold fixtures play against deep green picket fence tile and cool marble veining to calm, inspire and refresh your senses at the end of the day.
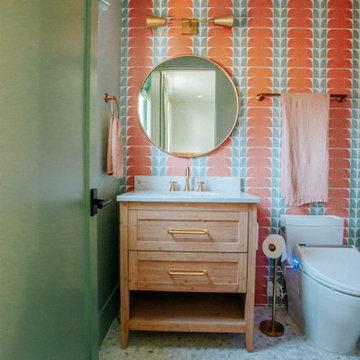
Стильный дизайн: ванная комната среднего размера в стиле ретро с фасадами в стиле шейкер, светлыми деревянными фасадами, биде, розовой плиткой, керамической плиткой, зелеными стенами, мраморным полом, душевой кабиной, накладной раковиной, мраморной столешницей, тумбой под одну раковину и напольной тумбой - последний тренд

Here's an example of a mid-modern style bathroom remodel. A complete addition of the bathtub and shower. New cabinetry, walls, flooring, vanity, and countertop
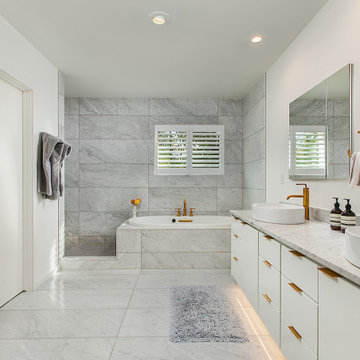
White finishes with grey accents create the perfect backdrop for Mid-century furnishings in the whole-home renovation and addition by Meadowlark Design+Build in Ann Arbor, Michigan. Professional photography by Jeff Garland.
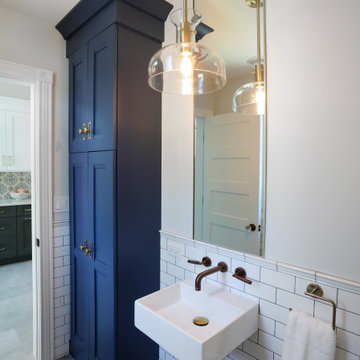
White subways tiles have been added into many stylish bathrooms and in this particular bathroom, it adds a nice mix/contrast with the arctic blue cabinetry. The geometric floor tiles add dimension to the space, while the uniquely framed mirror can be treated as some art and a nice focal point.
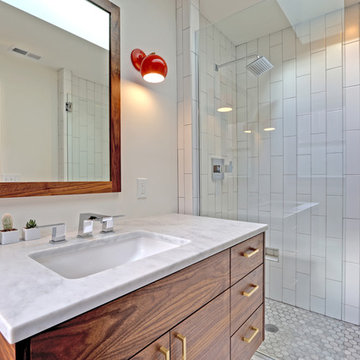
На фото: главная ванная комната среднего размера в стиле ретро с плоскими фасадами, темными деревянными фасадами, открытым душем, унитазом-моноблоком, белой плиткой, плиткой кабанчик, белыми стенами, мраморным полом, врезной раковиной, мраморной столешницей, белым полом и открытым душем с
Ванная комната в стиле ретро с мраморным полом – фото дизайна интерьера
3