Ванная комната в стиле ретро с фартуком – фото дизайна интерьера
Сортировать:
Бюджет
Сортировать:Популярное за сегодня
1 - 18 из 18 фото
1 из 3

Bathroom renovation in a pre-war apartment on the Upper West Side
На фото: ванная комната среднего размера в стиле ретро с плоскими фасадами, коричневыми фасадами, ванной на ножках, унитазом-моноблоком, белой плиткой, керамической плиткой, синими стенами, полом из керамической плитки, консольной раковиной, мраморной столешницей, белым полом, белой столешницей, фартуком, тумбой под одну раковину и напольной тумбой
На фото: ванная комната среднего размера в стиле ретро с плоскими фасадами, коричневыми фасадами, ванной на ножках, унитазом-моноблоком, белой плиткой, керамической плиткой, синими стенами, полом из керамической плитки, консольной раковиной, мраморной столешницей, белым полом, белой столешницей, фартуком, тумбой под одну раковину и напольной тумбой
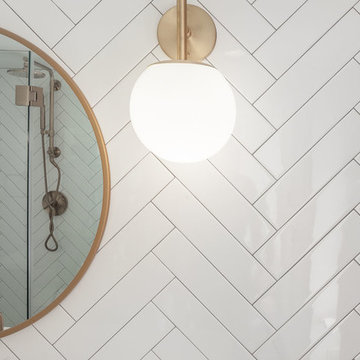
mid century modern bathroom design.
herringbone tiles, brick wall, cement floor tiles, gold fixtures, round mirror and globe scones.
corner shower with subway tiles and penny tiles.
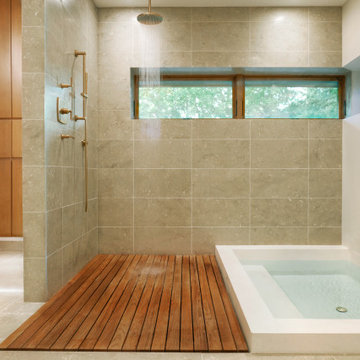
A chorus of concrete, stone and wood strike a harmonious note in this modern master bath. The shower walls and floor are tiled in cool seagrass fossil limestone and surround a large sunken tub of cream concrete. The concrete climbs the right wall and is home to a trio of brass tub fillers. Dispersing a lush waterfall onto the teak deck is a large rain head from California Faucets. Teak shows up again via a custom bench designed to functionally be moved around the space. Tucked to the side is a linen cabinet crafted in alder and stained warm honey to match the window trim. The cabinet floats above the floor and is outfitted with accent lighting that casts an ethereal glow underneath. Ivory walls and ceiling quietly set the stage, allowing the room’s natural elements to sing.
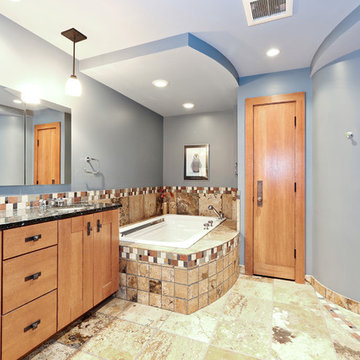
The Master Bath includes a large jetted soaking tub as well as a curved walk-in shower with custom tile-work.
The homeowner had previously updated their mid-century home to match their Prairie-style preferences - completing the Kitchen, Living and DIning Rooms. This project included a complete redesign of the Bedroom wing, including Master Bedroom Suite, guest Bedrooms, and 3 Baths; as well as the Office/Den and Dining Room, all to meld the mid-century exterior with expansive windows and a new Prairie-influenced interior. Large windows (existing and new to match ) let in ample daylight and views to their expansive gardens.
Photography by homeowner.
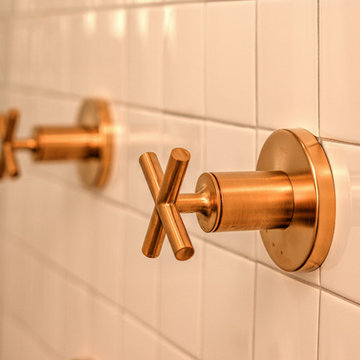
For this Midcentury style bathroom, brass accents are the key elements of the design like this bathroom. Here, Brass used sconces, faucets, mirror frames, and handles and took this bathroom to the next level.
ULFBUILT is a custom home builder in Vail, Colorado.
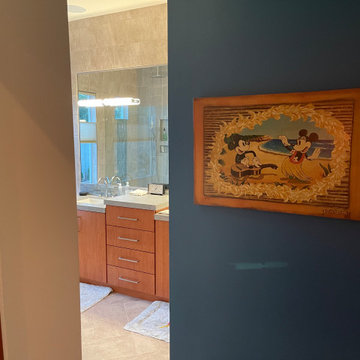
One narrow blue wall becomes a dynamic entry point for the owner's suite bath, closet and toilet room. Go right for closet, left for bathroom.
На фото: главная ванная комната среднего размера в стиле ретро с плоскими фасадами, фасадами цвета дерева среднего тона, отдельно стоящей ванной, душем, биде, разноцветной плиткой, керамогранитной плиткой, разноцветными стенами, полом из керамогранита, врезной раковиной, разноцветным полом, душем с распашными дверями, серой столешницей, фартуком, тумбой под две раковины и напольной тумбой
На фото: главная ванная комната среднего размера в стиле ретро с плоскими фасадами, фасадами цвета дерева среднего тона, отдельно стоящей ванной, душем, биде, разноцветной плиткой, керамогранитной плиткой, разноцветными стенами, полом из керамогранита, врезной раковиной, разноцветным полом, душем с распашными дверями, серой столешницей, фартуком, тумбой под две раковины и напольной тумбой
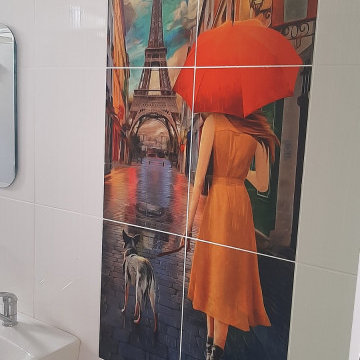
Расписная плитка - Фреска - Панно Париж
https://pavlinart.com.ua/p1519082899-raspisnaya-plitka-keramicheskoe.html
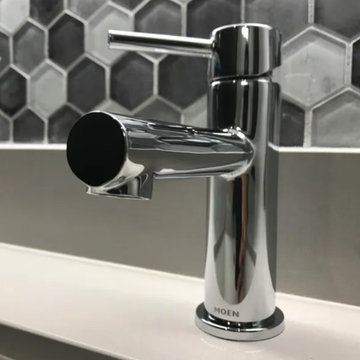
White Glass Shower Tile Hexagonal Mosaic Glass Wall Niche. Moen Chrome Faucet.
Идея дизайна: серо-белая ванная комната среднего размера в стиле ретро с бежевыми фасадами, серой плиткой, плиткой мозаикой, серыми стенами, душевой кабиной, фартуком и тумбой под одну раковину
Идея дизайна: серо-белая ванная комната среднего размера в стиле ретро с бежевыми фасадами, серой плиткой, плиткой мозаикой, серыми стенами, душевой кабиной, фартуком и тумбой под одну раковину

mid century modern bathroom design.
herringbone tiles, brick wall, cement floor tiles, gold fixtures, round mirror and globe scones.
corner shower with subway tiles and penny tiles.

mid century modern bathroom design.
herringbone tiles, brick wall, cement floor tiles, gold fixtures, round mirror and globe scones.
corner shower with subway tiles and penny tiles.
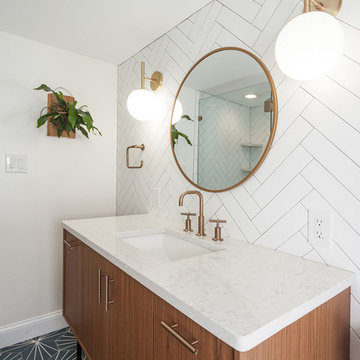
mid century modern bathroom design.
herringbone tiles, brick wall, cement floor tiles, gold fixtures, round mirror and globe scones.
corner shower with subway tiles and penny tiles.
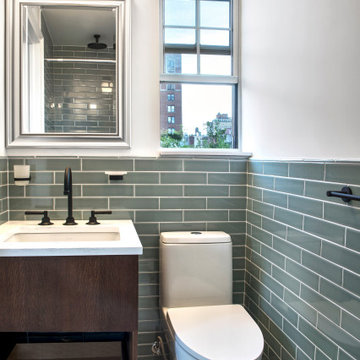
Master bathroom renovation in a pre-war apartment on the Upper West Side
Пример оригинального дизайна: маленькая главная ванная комната в стиле ретро с коричневыми фасадами, душем в нише, унитазом-моноблоком, зеленой плиткой, керамической плиткой, серыми стенами, мраморным полом, консольной раковиной, мраморной столешницей, серым полом, душем с распашными дверями, белой столешницей, фартуком, тумбой под одну раковину и напольной тумбой для на участке и в саду
Пример оригинального дизайна: маленькая главная ванная комната в стиле ретро с коричневыми фасадами, душем в нише, унитазом-моноблоком, зеленой плиткой, керамической плиткой, серыми стенами, мраморным полом, консольной раковиной, мраморной столешницей, серым полом, душем с распашными дверями, белой столешницей, фартуком, тумбой под одну раковину и напольной тумбой для на участке и в саду
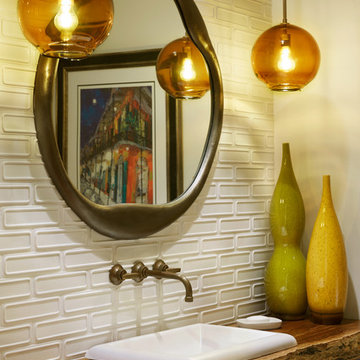
A live-edge countertop fashioned from an extra thick acacia wood slab is the star of this modern powder room. A cream concrete sink is serviced by a wall mount faucet in aged brass. A pair of glass vases in shades of amber and chartreuse provide colorful contrast against the almond wall tile and ivory walls. Artwork in bright hues of orange, blue and green is reflected in the bronze framed mirror above the sink. A warm amber glow is cast by a pair of hand-blown glass pendants hanging from bronze rods.
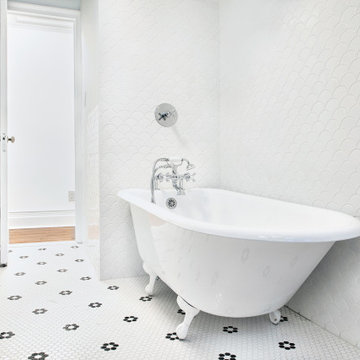
Bathroom renovation in a pre-war apartment on the Upper West Side
На фото: ванная комната среднего размера в стиле ретро с плоскими фасадами, коричневыми фасадами, ванной на ножках, унитазом-моноблоком, белой плиткой, керамической плиткой, синими стенами, полом из керамической плитки, консольной раковиной, мраморной столешницей, белым полом, белой столешницей, фартуком, тумбой под одну раковину и напольной тумбой с
На фото: ванная комната среднего размера в стиле ретро с плоскими фасадами, коричневыми фасадами, ванной на ножках, унитазом-моноблоком, белой плиткой, керамической плиткой, синими стенами, полом из керамической плитки, консольной раковиной, мраморной столешницей, белым полом, белой столешницей, фартуком, тумбой под одну раковину и напольной тумбой с
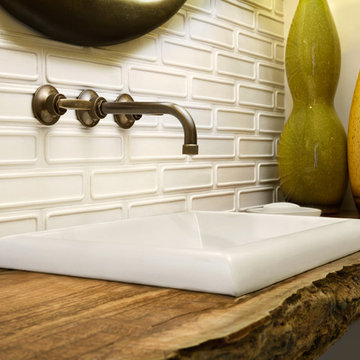
A live-edge countertop fashioned from an extra thick acacia wood slab is the star of this modern powder room. A cream concrete sink is serviced by a wall mount faucet in aged brass. A pair of glass vases in shades of amber and chartreuse provide colorful contrast against the almond wall tile and ivory walls.
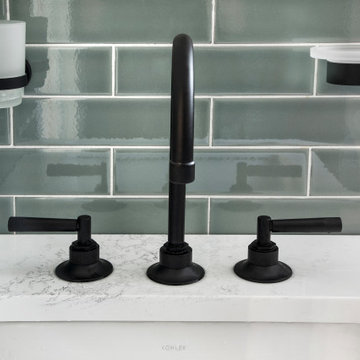
Master bathroom renovation in a pre-war apartment on the Upper West Side
На фото: маленькая главная ванная комната в стиле ретро с коричневыми фасадами, душем в нише, унитазом-моноблоком, зеленой плиткой, керамической плиткой, серыми стенами, мраморным полом, консольной раковиной, мраморной столешницей, серым полом, душем с распашными дверями, белой столешницей, фартуком, тумбой под одну раковину и напольной тумбой для на участке и в саду с
На фото: маленькая главная ванная комната в стиле ретро с коричневыми фасадами, душем в нише, унитазом-моноблоком, зеленой плиткой, керамической плиткой, серыми стенами, мраморным полом, консольной раковиной, мраморной столешницей, серым полом, душем с распашными дверями, белой столешницей, фартуком, тумбой под одну раковину и напольной тумбой для на участке и в саду с

The en Suite Bath includes a large tub as well as Prairie-style cabinetry and custom tile-work.
The homeowner had previously updated their mid-century home to match their Prairie-style preferences - completing the Kitchen, Living and DIning Rooms. This project included a complete redesign of the Bedroom wing, including Master Bedroom Suite, guest Bedrooms, and 3 Baths; as well as the Office/Den and Dining Room, all to meld the mid-century exterior with expansive windows and a new Prairie-influenced interior. Large windows (existing and new to match ) let in ample daylight and views to their expansive gardens.
Photography by homeowner.
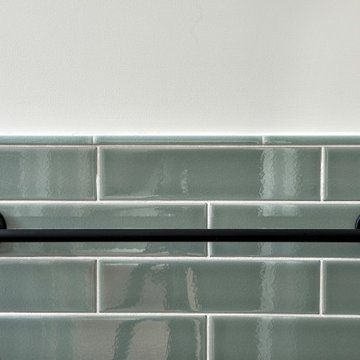
Master bathroom renovation in a pre-war apartment on the Upper West Side
На фото: маленькая главная ванная комната в стиле ретро с коричневыми фасадами, душем в нише, унитазом-моноблоком, зеленой плиткой, керамической плиткой, серыми стенами, мраморным полом, консольной раковиной, мраморной столешницей, серым полом, душем с распашными дверями, белой столешницей, фартуком, тумбой под одну раковину и напольной тумбой для на участке и в саду
На фото: маленькая главная ванная комната в стиле ретро с коричневыми фасадами, душем в нише, унитазом-моноблоком, зеленой плиткой, керамической плиткой, серыми стенами, мраморным полом, консольной раковиной, мраморной столешницей, серым полом, душем с распашными дверями, белой столешницей, фартуком, тумбой под одну раковину и напольной тумбой для на участке и в саду
Ванная комната в стиле ретро с фартуком – фото дизайна интерьера
1