Ванная комната в стиле ретро с белыми фасадами – фото дизайна интерьера
Сортировать:
Бюджет
Сортировать:Популярное за сегодня
61 - 80 из 1 745 фото
1 из 3
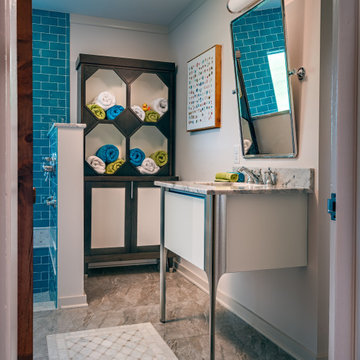
Источник вдохновения для домашнего уюта: ванная комната среднего размера в стиле ретро с плоскими фасадами, белыми фасадами, синей плиткой, керамогранитной плиткой, белыми стенами, полом из керамогранита, врезной раковиной, серым полом, серой столешницей, тумбой под одну раковину, встроенной тумбой и душевой кабиной
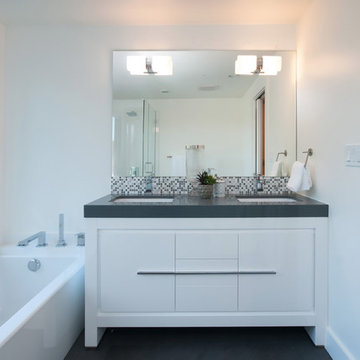
Designed Midcentury Modern home for a Marin County Real Estate Investor. Bright, white, and beautiful master bathroom brings the outdoors of this hillside property in.
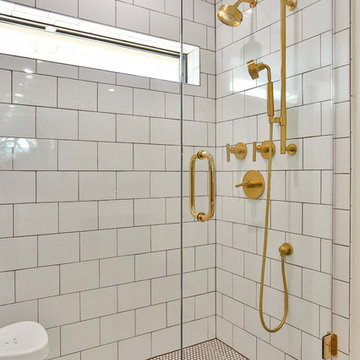
Hill Country Real Estate Photography
Идея дизайна: большая ванная комната в стиле ретро с плоскими фасадами, белыми фасадами, душем в нише, белой плиткой, плиткой кабанчик, белыми стенами, светлым паркетным полом, душевой кабиной, врезной раковиной, столешницей из гранита, бежевым полом, душем с распашными дверями и разноцветной столешницей
Идея дизайна: большая ванная комната в стиле ретро с плоскими фасадами, белыми фасадами, душем в нише, белой плиткой, плиткой кабанчик, белыми стенами, светлым паркетным полом, душевой кабиной, врезной раковиной, столешницей из гранита, бежевым полом, душем с распашными дверями и разноцветной столешницей
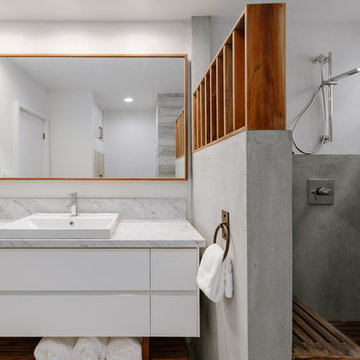
Свежая идея для дизайна: ванная комната среднего размера в стиле ретро с плоскими фасадами, белыми фасадами, открытым душем, душевой кабиной, настольной раковиной, мраморной столешницей, открытым душем и серой столешницей - отличное фото интерьера
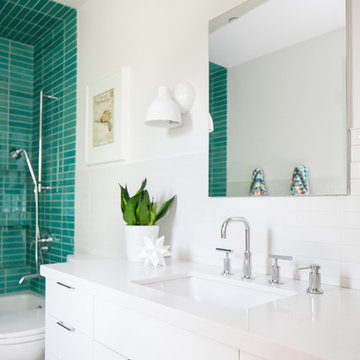
Photography: Ryan Garvin
Идея дизайна: детская ванная комната в стиле ретро с белыми фасадами, ванной в нише, белой плиткой, зеленой плиткой, белыми стенами, полом из керамической плитки, столешницей из искусственного кварца, белым полом, плоскими фасадами, душем над ванной, врезной раковиной и белой столешницей
Идея дизайна: детская ванная комната в стиле ретро с белыми фасадами, ванной в нише, белой плиткой, зеленой плиткой, белыми стенами, полом из керамической плитки, столешницей из искусственного кварца, белым полом, плоскими фасадами, душем над ванной, врезной раковиной и белой столешницей
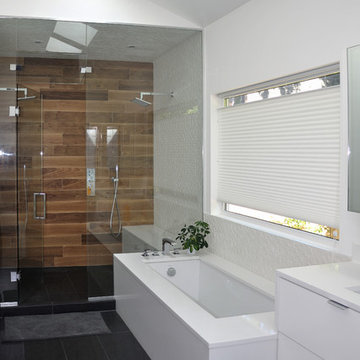
Modern renovation / addition to a mid centrury modern home in Metro Vancouver.
Источник вдохновения для домашнего уюта: главная ванная комната среднего размера в стиле ретро с плоскими фасадами, белыми фасадами, полновстраиваемой ванной, инсталляцией, белыми стенами, полом из керамогранита, подвесной раковиной, столешницей из искусственного кварца, душевой комнатой, коричневой плиткой, керамогранитной плиткой, душем с распашными дверями, белой столешницей и черным полом
Источник вдохновения для домашнего уюта: главная ванная комната среднего размера в стиле ретро с плоскими фасадами, белыми фасадами, полновстраиваемой ванной, инсталляцией, белыми стенами, полом из керамогранита, подвесной раковиной, столешницей из искусственного кварца, душевой комнатой, коричневой плиткой, керамогранитной плиткой, душем с распашными дверями, белой столешницей и черным полом
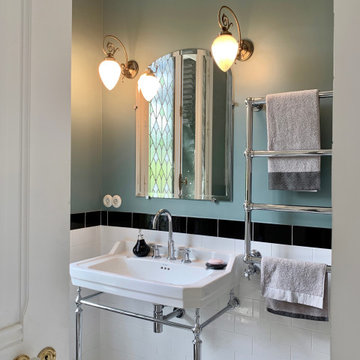
La salle d'eau existante a subit un profond lifting, intégrant un sas dressing, dont le placard a été conçu sur mesure.
Le style est résolument art déco, une palette de couleur douce, comprenant un joli bleu de chez Farrow and Ball, sur une base noir et blanc.
Les sanitaires et radiateurs ne sont pas en reste: ils épousent le style, tout comme les interrupteurs en porcelaine.
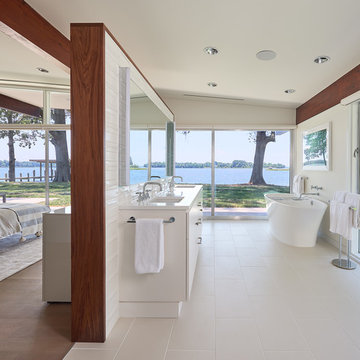
Photography: Anice Hoachlander, Hoachlander Davis Photography.
Источник вдохновения для домашнего уюта: большая главная ванная комната в стиле ретро с плоскими фасадами, белыми фасадами, отдельно стоящей ванной, белой плиткой, плиткой кабанчик, белыми стенами, полом из керамической плитки, врезной раковиной, белым полом и столешницей из искусственного камня
Источник вдохновения для домашнего уюта: большая главная ванная комната в стиле ретро с плоскими фасадами, белыми фасадами, отдельно стоящей ванной, белой плиткой, плиткой кабанчик, белыми стенами, полом из керамической плитки, врезной раковиной, белым полом и столешницей из искусственного камня
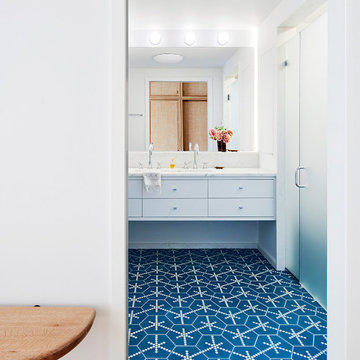
This residence was a complete gut renovation of a 4-story row house in Park Slope, and included a new rear extension and penthouse addition. The owners wished to create a warm, family home using a modern language that would act as a clean canvas to feature rich textiles and items from their world travels. As with most Brooklyn row houses, the existing house suffered from a lack of natural light and connection to exterior spaces, an issue that Principal Brendan Coburn is acutely aware of from his experience re-imagining historic structures in the New York area. The resulting architecture is designed around moments featuring natural light and views to the exterior, of both the private garden and the sky, throughout the house, and a stripped-down language of detailing and finishes allows for the concept of the modern-natural to shine.
Upon entering the home, the kitchen and dining space draw you in with views beyond through the large glazed opening at the rear of the house. An extension was built to allow for a large sunken living room that provides a family gathering space connected to the kitchen and dining room, but remains distinctly separate, with a strong visual connection to the rear garden. The open sculptural stair tower was designed to function like that of a traditional row house stair, but with a smaller footprint. By extending it up past the original roof level into the new penthouse, the stair becomes an atmospheric shaft for the spaces surrounding the core. All types of weather – sunshine, rain, lightning, can be sensed throughout the home through this unifying vertical environment. The stair space also strives to foster family communication, making open living spaces visible between floors. At the upper-most level, a free-form bench sits suspended over the stair, just by the new roof deck, which provides at-ease entertaining. Oak was used throughout the home as a unifying material element. As one travels upwards within the house, the oak finishes are bleached to further degrees as a nod to how light enters the home.
The owners worked with CWB to add their own personality to the project. The meter of a white oak and blackened steel stair screen was designed by the family to read “I love you” in Morse Code, and tile was selected throughout to reference places that hold special significance to the family. To support the owners’ comfort, the architectural design engages passive house technologies to reduce energy use, while increasing air quality within the home – a strategy which aims to respect the environment while providing a refuge from the harsh elements of urban living.
This project was published by Wendy Goodman as her Space of the Week, part of New York Magazine’s Design Hunting on The Cut.
Photography by Kevin Kunstadt
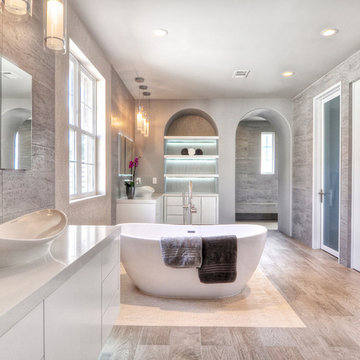
Total renovation of a traditional master bathroom into a modern showpiece. m.a.p. interiors created the new floor plan, custom designed the floating vanities and other built-ins, and selected all the finishing materials for the space. The result is a serene master bath with spa quality and understated elegance.
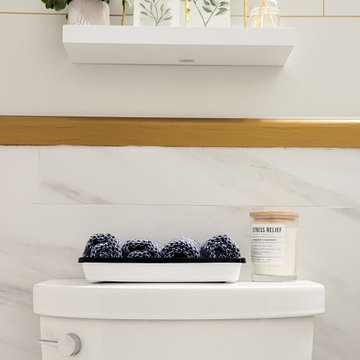
На фото: маленькая ванная комната в стиле ретро с плоскими фасадами, белыми фасадами, унитазом-моноблоком, белой плиткой, керамической плиткой, синими стенами, полом из керамической плитки, душевой кабиной, настольной раковиной, мраморной столешницей, белым полом, душем с распашными дверями, белой столешницей, тумбой под одну раковину, напольной тумбой и обоями на стенах для на участке и в саду
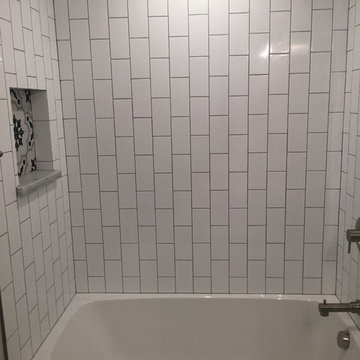
HVI
На фото: маленькая детская ванная комната в стиле ретро с плоскими фасадами, белыми фасадами, накладной ванной, душем над ванной, унитазом-моноблоком, белой плиткой, плиткой кабанчик, серыми стенами, полом из цементной плитки, монолитной раковиной, стеклянной столешницей, разноцветным полом и шторкой для ванной для на участке и в саду с
На фото: маленькая детская ванная комната в стиле ретро с плоскими фасадами, белыми фасадами, накладной ванной, душем над ванной, унитазом-моноблоком, белой плиткой, плиткой кабанчик, серыми стенами, полом из цементной плитки, монолитной раковиной, стеклянной столешницей, разноцветным полом и шторкой для ванной для на участке и в саду с
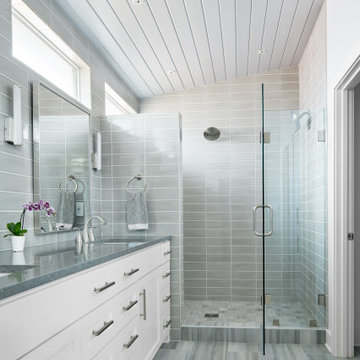
Primary Bathroom
Идея дизайна: главная ванная комната среднего размера в стиле ретро с фасадами в стиле шейкер, белыми фасадами, двойным душем, серой плиткой, керамической плиткой, белыми стенами, полом из керамической плитки, врезной раковиной, столешницей из кварцита, серым полом, душем с распашными дверями, серой столешницей, тумбой под две раковины, встроенной тумбой и потолком из вагонки
Идея дизайна: главная ванная комната среднего размера в стиле ретро с фасадами в стиле шейкер, белыми фасадами, двойным душем, серой плиткой, керамической плиткой, белыми стенами, полом из керамической плитки, врезной раковиной, столешницей из кварцита, серым полом, душем с распашными дверями, серой столешницей, тумбой под две раковины, встроенной тумбой и потолком из вагонки
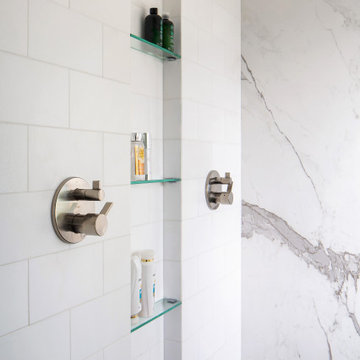
Creation of a new master bathroom, kids’ bathroom, toilet room and a WIC from a mid. size bathroom was a challenge but the results were amazing.
The master bathroom has a huge 5.5'x6' shower with his/hers shower heads.
The main wall of the shower is made from 2 book matched porcelain slabs, the rest of the walls are made from Thasos marble tile and the floors are slate stone.
The vanity is a double sink custom made with distress wood stain finish and its almost 10' long.
The vanity countertop and backsplash are made from the same porcelain slab that was used on the shower wall.
The two pocket doors on the opposite wall from the vanity hide the WIC and the water closet where a $6k toilet/bidet unit is warmed up and ready for her owner at any given moment.
Notice also the huge 100" mirror with built-in LED light, it is a great tool to make the relatively narrow bathroom to look twice its size.
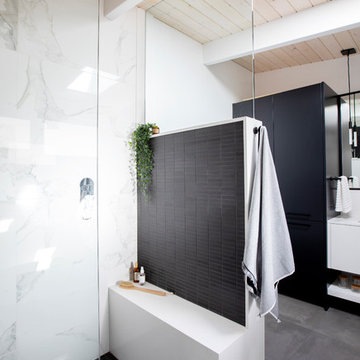
Источник вдохновения для домашнего уюта: главная ванная комната среднего размера в стиле ретро с плоскими фасадами, белыми фасадами, отдельно стоящей ванной, душем без бортиков, унитазом-моноблоком, белой плиткой, белыми стенами, врезной раковиной, столешницей из искусственного кварца, серым полом, открытым душем, белой столешницей, мраморной плиткой и бетонным полом
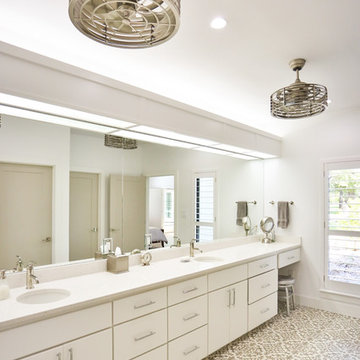
Hill Country Real Estate Photography
На фото: большая главная ванная комната в стиле ретро с плоскими фасадами, белыми фасадами, полом из керамогранита, столешницей из искусственного камня, разноцветным полом и белой столешницей с
На фото: большая главная ванная комната в стиле ретро с плоскими фасадами, белыми фасадами, полом из керамогранита, столешницей из искусственного камня, разноцветным полом и белой столешницей с
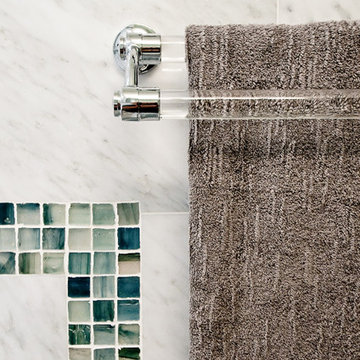
Пример оригинального дизайна: ванная комната среднего размера в стиле ретро с плоскими фасадами, белыми фасадами, ванной в нише, душем над ванной, раздельным унитазом, синей плиткой, серой плиткой, разноцветной плиткой, плиткой мозаикой, зелеными стенами, мраморным полом, душевой кабиной, врезной раковиной, мраморной столешницей, серым полом, шторкой для ванной и серой столешницей
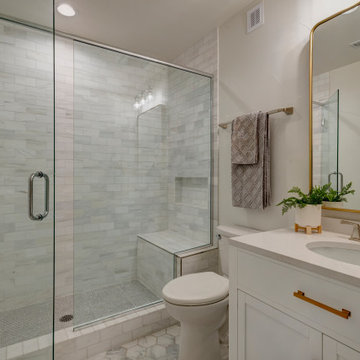
Стильный дизайн: главная ванная комната среднего размера в стиле ретро с плоскими фасадами, белыми фасадами, открытым душем, унитазом-моноблоком, серой плиткой, керамической плиткой, бежевыми стенами, полом из керамической плитки, накладной раковиной, столешницей из бетона, разноцветным полом, душем с распашными дверями, белой столешницей, сиденьем для душа, тумбой под одну раковину и встроенной тумбой - последний тренд
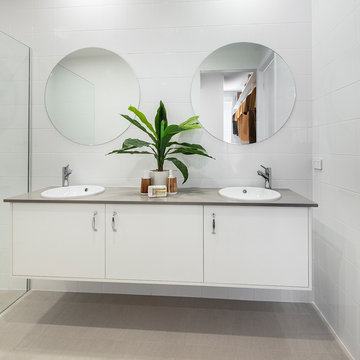
The Master Suite is designed for the ultimate in luxury living. With an oversized Ensuite with matching basins for convenience and added space.
Стильный дизайн: большая главная ванная комната в стиле ретро с белыми фасадами, угловым душем, белой плиткой, керамической плиткой, белыми стенами, полом из цементной плитки, накладной раковиной, столешницей из гранита, бежевым полом, открытым душем, серой столешницей и плоскими фасадами - последний тренд
Стильный дизайн: большая главная ванная комната в стиле ретро с белыми фасадами, угловым душем, белой плиткой, керамической плиткой, белыми стенами, полом из цементной плитки, накладной раковиной, столешницей из гранита, бежевым полом, открытым душем, серой столешницей и плоскими фасадами - последний тренд
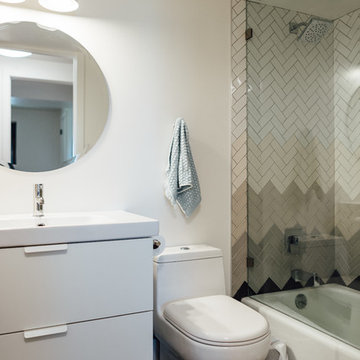
Источник вдохновения для домашнего уюта: маленькая ванная комната в стиле ретро с плоскими фасадами, белыми фасадами, накладной ванной, душем над ванной, унитазом-моноблоком, белой плиткой, керамической плиткой, белыми стенами, темным паркетным полом, душевой кабиной, врезной раковиной и столешницей из искусственного камня для на участке и в саду
Ванная комната в стиле ретро с белыми фасадами – фото дизайна интерьера
4