Ванная комната в стиле неоклассика (современная классика) с синей плиткой – фото дизайна интерьера
Сортировать:
Бюджет
Сортировать:Популярное за сегодня
61 - 80 из 4 145 фото
1 из 3

A Transitional Bathroom Designed by DLT Interiors
A light and airy bathroom with using brass accents and mosaic blue tiling is a the perfect touch of warming up the space.
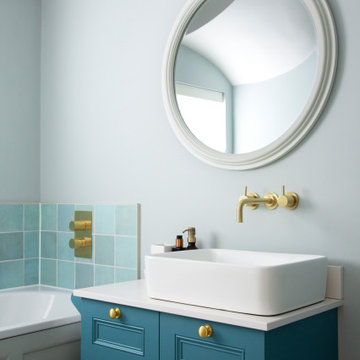
Идея дизайна: маленькая ванная комната в стиле неоклассика (современная классика) с фасадами с утопленной филенкой, синими фасадами, накладной ванной, синей плиткой, зеленой плиткой, керамической плиткой, синими стенами, душевой кабиной, настольной раковиной и белой столешницей для на участке и в саду

The basement bathroom had all sorts of quirkiness to it. The vanity was too small for a couple of growing kids, the shower was a corner shower and had a storage cabinet incorporated into the wall that was almost too tall to put anything into. This space was in need of a over haul. We updated the bathroom with a wall to wall shower, light bright paint, wood tile floors, vanity lights, and a big enough vanity for growing kids. The space is in a basement meaning that the walls were not tall. So we continued the tile and the mirror to the ceiling. This bathroom did not have any natural light and so it was important to have to make the bathroom light and bright. We added the glossy tile to reflect the ceiling and vanity lights.
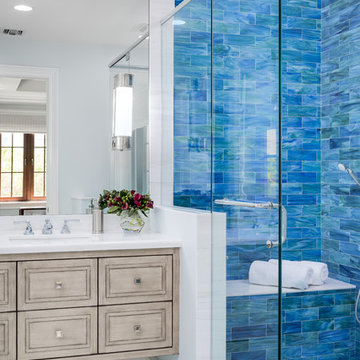
Стильный дизайн: ванная комната в стиле неоклассика (современная классика) с фасадами в стиле шейкер, светлыми деревянными фасадами, угловым душем, синей плиткой, плиткой кабанчик, белыми стенами, душевой кабиной, врезной раковиной, белым полом, душем с распашными дверями и белой столешницей - последний тренд
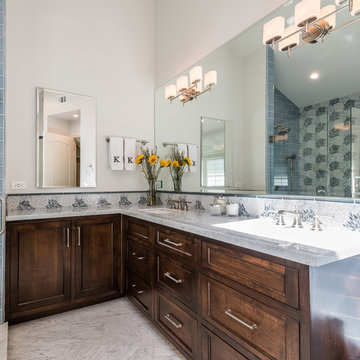
На фото: большая главная ванная комната в стиле неоклассика (современная классика) с фасадами с выступающей филенкой, темными деревянными фасадами, отдельно стоящей ванной, открытым душем, унитазом-моноблоком, синей плиткой, плиткой мозаикой, серыми стенами, мраморным полом, накладной раковиной, мраморной столешницей, белым полом, душем с распашными дверями и белой столешницей с
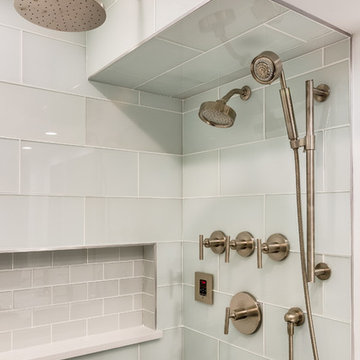
На фото: ванная комната среднего размера в стиле неоклассика (современная классика) с плоскими фасадами, серыми фасадами, душевой комнатой, раздельным унитазом, синей плиткой, стеклянной плиткой, бежевыми стенами, полом из мозаичной плитки, душевой кабиной, монолитной раковиной, столешницей из искусственного камня, черным полом и открытым душем
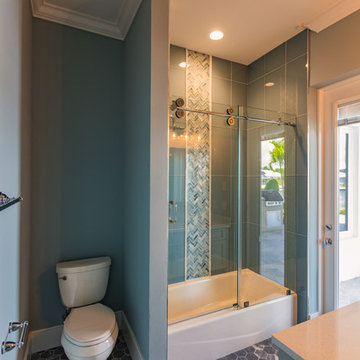
Пример оригинального дизайна: маленькая ванная комната в стиле неоклассика (современная классика) с плоскими фасадами, ванной в нише, душем над ванной, раздельным унитазом, синей плиткой, белой плиткой, керамогранитной плиткой, синими стенами, полом из мозаичной плитки, душевой кабиной, врезной раковиной, столешницей из известняка, черным полом и душем с раздвижными дверями для на участке и в саду
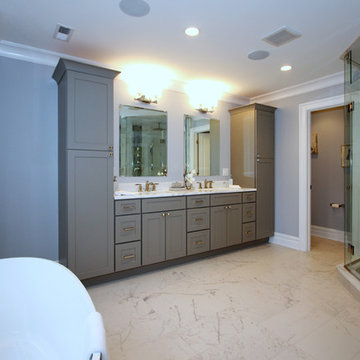
Идея дизайна: большая главная ванная комната в стиле неоклассика (современная классика) с фасадами в стиле шейкер, серыми фасадами, отдельно стоящей ванной, душем в нише, раздельным унитазом, черной плиткой, синей плиткой, серой плиткой, удлиненной плиткой, серыми стенами, мраморным полом, врезной раковиной и мраморной столешницей
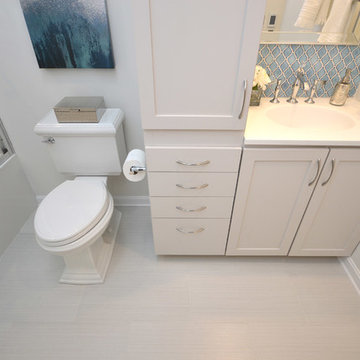
Dark and lacking functionality, this hard working hall bathroom in Great Falls, VA had to accommodate the needs of both a teenage boy and girl. Custom cabinetry, new flooring with underlayment heat, all new bathroom fixtures and additional lighting make this a bright and practical space. Exquisite blue arabesque tiles, crystal adornments on the lighting and faucets help bring this utilitarian space to an elegant room. Designed by Laura Hildebrandt of Interiors By LH, LLC. Construction by Superior Remodeling, Inc. Cabinetry by Harrell's Professional Cabinetry. Photography by Boutique Social. DC.
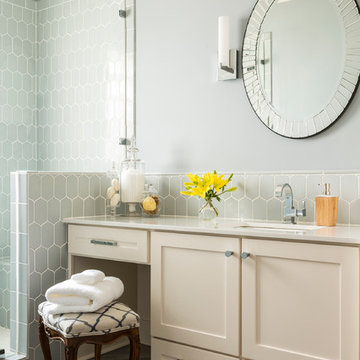
Kathryn J. LeMaster, Rett Peek
Пример оригинального дизайна: главная ванная комната среднего размера в стиле неоклассика (современная классика) с фасадами в стиле шейкер, белыми фасадами, синей плиткой, керамической плиткой, синими стенами, полом из керамогранита, врезной раковиной и столешницей из кварцита
Пример оригинального дизайна: главная ванная комната среднего размера в стиле неоклассика (современная классика) с фасадами в стиле шейкер, белыми фасадами, синей плиткой, керамической плиткой, синими стенами, полом из керамогранита, врезной раковиной и столешницей из кварцита
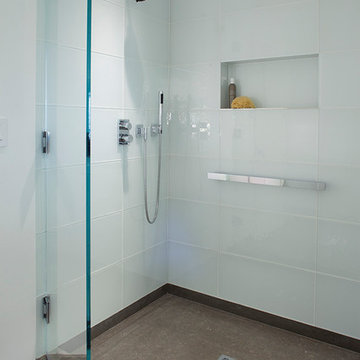
Michael Merrill Design Studio enlarged this downstairs bathroom, which now has a spa-like atmosphere to serve pool guests as well as houseguests. Over-scaled tile floors and architectural glass tiled walls impart a dramatic modernity to the space. Note the polished stainless steel ledge in the shower niche.
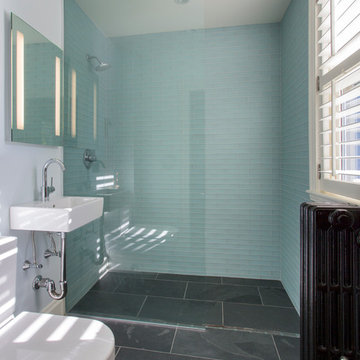
Стильный дизайн: маленькая главная ванная комната в стиле неоклассика (современная классика) с подвесной раковиной, душем без бортиков, инсталляцией, синей плиткой, стеклянной плиткой, белыми стенами и полом из сланца для на участке и в саду - последний тренд

Идея дизайна: большая главная ванная комната в стиле неоклассика (современная классика) с фасадами с утопленной филенкой, серыми фасадами, полновстраиваемой ванной, угловым душем, раздельным унитазом, синей плиткой, керамической плиткой, разноцветными стенами, мраморным полом, врезной раковиной, столешницей из кварцита, серым полом, душем с распашными дверями, белой столешницей, сиденьем для душа, тумбой под две раковины, встроенной тумбой и обоями на стенах

This basement bathroom was fully remodeled. The glass above the shower half wall allows light to flow thru the space. The accent star tile behind the vanity and flowing into the shower makes the space feel bigger. Custom shiplap wraps the room and hides the entrance to the basement crawl space.
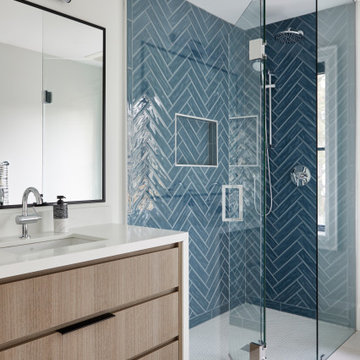
Стильный дизайн: большая ванная комната в стиле неоклассика (современная классика) с душем без бортиков, белыми стенами, врезной раковиной, душем с распашными дверями, белой столешницей, встроенной тумбой, плоскими фасадами, фасадами цвета дерева среднего тона, душевой кабиной, тумбой под одну раковину, синей плиткой, керамогранитной плиткой, полом из керамической плитки, нишей и бежевым полом - последний тренд
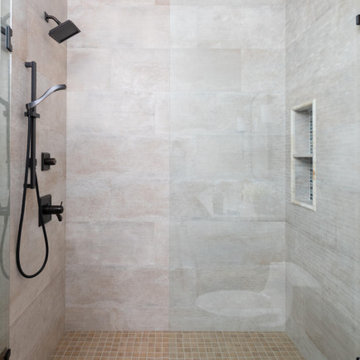
The name of the flooring in this guest bath is purely southern, "Buttered Pecan" - we love the name and the geometric look of it! The 1x4 mosaic tile accent wall is beautiful and adds depth to this small space. The color on this vanity is SW Tempe Star and it is gorgeous!
Photographer: Michael Hunter Photography
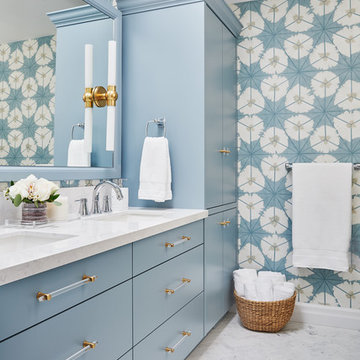
Stephani Buchman Photography
Идея дизайна: детская ванная комната среднего размера в стиле неоклассика (современная классика) с плоскими фасадами, синими фасадами, душем в нише, унитазом-моноблоком, синей плиткой, керамогранитной плиткой, синими стенами, мраморным полом, врезной раковиной, столешницей из искусственного кварца, белым полом и душем с распашными дверями
Идея дизайна: детская ванная комната среднего размера в стиле неоклассика (современная классика) с плоскими фасадами, синими фасадами, душем в нише, унитазом-моноблоком, синей плиткой, керамогранитной плиткой, синими стенами, мраморным полом, врезной раковиной, столешницей из искусственного кварца, белым полом и душем с распашными дверями
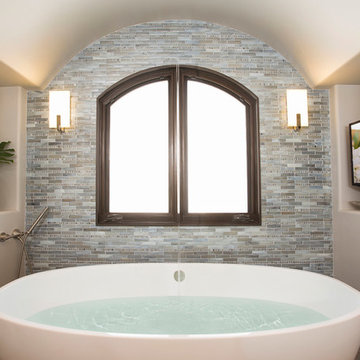
Mindy Mellenbruch
Идея дизайна: главная ванная комната среднего размера в стиле неоклассика (современная классика) с отдельно стоящей ванной, синей плиткой и бежевыми стенами
Идея дизайна: главная ванная комната среднего размера в стиле неоклассика (современная классика) с отдельно стоящей ванной, синей плиткой и бежевыми стенами
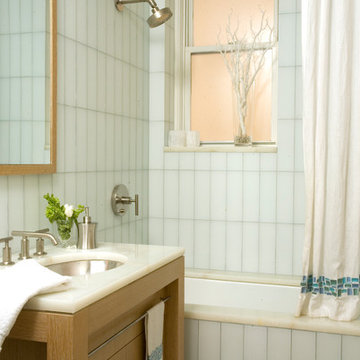
This 3300 sq. ft. Park Avenue apartment was gut renovated and re-designed for a young couple with three young children, originally a classic pre-war, the goal was to create an open, loft-like, elegant, modernist kid-friendly apartment. The work included custom millwork, interior furniture, finishes, lighting and artwork. The emphasis was on a sophisticated color palette with modern lighting, luxurious fabrics and elegant furniture while maintaining a feeling of “home”. To accommodate the needs for a common area for the family to gather the kitchen, breakfast room, and playroom are open to each other for a spacious casual-living area for the entire family. The Dining Room offers an intimate setting for entertaining formal dinner parties with soft lighting and sensuous materials and textiles while the custom French-polished macassar ebony millwork adds a touch of drama to the space. The Living Room/Den is connected by a partial dividing wall and can be separated by scaled full-height sliding glass doors.

Located in stylish Chelsea, this updated five-floor townhouse incorporates both a bold, modern aesthetic and sophisticated, polished taste. Palettes range from vibrant and playful colors in the family and kids’ spaces to softer, rich tones in the master bedroom and formal dining room. DHD interiors embraced the client’s adventurous taste, incorporating dynamic prints and striking wallpaper into each room, and a stunning floor-to-floor stair runner. Lighting became one of the most crucial elements as well, as ornate vintage fixtures and eye-catching sconces are featured throughout the home.
Photography: Emily Andrews
Architect: Robert Young Architecture
3 Bedrooms / 4,000 Square Feet
Ванная комната в стиле неоклассика (современная классика) с синей плиткой – фото дизайна интерьера
4