Ванная комната в стиле неоклассика (современная классика) с полом из галечной плитки – фото дизайна интерьера
Сортировать:
Бюджет
Сортировать:Популярное за сегодня
61 - 80 из 775 фото
1 из 3
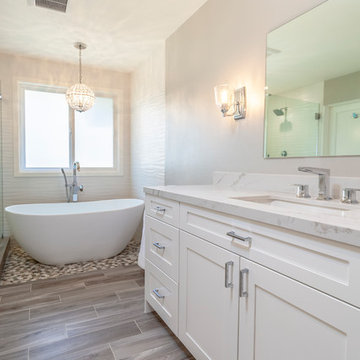
This transitional primary suite remodel is simply breathtaking. It is all but impossible to choose the best part of this dreamy primary space. Neutral colors in the bedroom create a tranquil escape from the world. One of the main goals of this remodel was to maximize the space of the primary closet. From tiny and cramped to large and spacious, it is now simple, functional, and sophisticated. Every item has a place or drawer to keep a clean and minimal aesthetic.
The primary bathroom builds on the neutral color palette of the bedroom and closet with a soothing ambiance. The JRP team used crisp white, soft cream, and cloudy gray to create a bathroom that is clean and calm. To avoid creating a look that falls flat, these hues were layered throughout the room through the flooring, vanity, shower curtain, and accent pieces.
Stylish details include wood grain porcelain tiles, crystal chandelier lighting, and a freestanding soaking tub. Vadara quartz countertops flow throughout, complimenting the pure white cabinets and illuminating the space. This spacious transitional primary suite offers plenty of functional yet elegant features to help prepare for every occasion. The goal was to ensure that each day begins and ends in a tranquil space.
Flooring:
Porcelain Tile – Cerdomus, Savannah, Dust
Shower - Stone - Zen Paradise, Sliced Wave, Island Blend Wave
Bathtub: Freestanding
Light Fixtures: Globe Chandelier - Crystal/Polished Chrome
Tile:
Shower Walls: Ceramic Tile - Atlas Tile, 3D Ribbon, White Matte
Photographer: J.R. Maddox
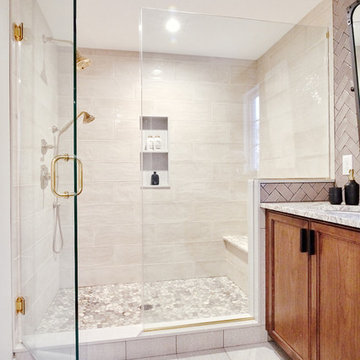
Andrea Pietrangeli
Website: andrea.media
Пример оригинального дизайна: большая главная ванная комната в стиле неоклассика (современная классика) с фасадами островного типа, темными деревянными фасадами, открытым душем, унитазом-моноблоком, бежевой плиткой, керамической плиткой, бежевыми стенами, полом из галечной плитки, врезной раковиной, столешницей из кварцита, белым полом, душем с распашными дверями и белой столешницей
Пример оригинального дизайна: большая главная ванная комната в стиле неоклассика (современная классика) с фасадами островного типа, темными деревянными фасадами, открытым душем, унитазом-моноблоком, бежевой плиткой, керамической плиткой, бежевыми стенами, полом из галечной плитки, врезной раковиной, столешницей из кварцита, белым полом, душем с распашными дверями и белой столешницей
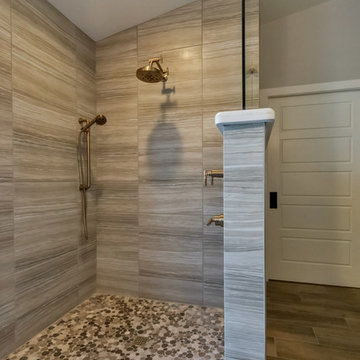
The Master Bathroom is a true beauty with flat pebble flooring throughout, zero threshold walk-in shower with pony wall and glass. Floor to ceiling tile complemented with Luxe Gold fixtures. The wheel chair friendly grey vanity was then complete with Nouveau Calcatta white quartz countertops adjustable mirrors and complete with the Luxe Gold hardware and faucets to match the shower fixtures.
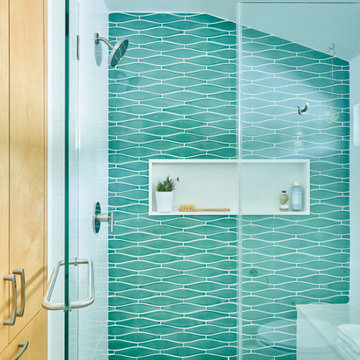
На фото: детская ванная комната среднего размера в стиле неоклассика (современная классика) с зеленой плиткой, зелеными стенами, полом из галечной плитки, серым полом, сиденьем для душа и сводчатым потолком с
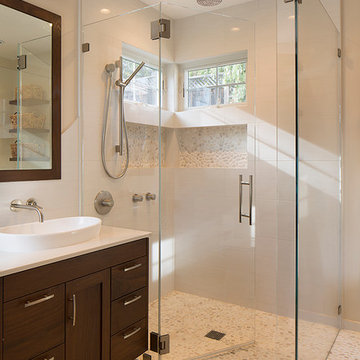
AFTER: New master bath shower: As mentioned in the previous image, diagonal alignments (with emphasis on drawing the eye to corners) is essential in creating a greater sense of space in a smallish room. Here the eye is drawn to high corner windows, echoing the corner windows on the adjacent corner, with pebble-backed niches, also snug to corner, mimicing the windows’ configuration below. Centrally-located tatami mat-styled porcelain tile continues into the shower area, providing a sense of seamless transition into the curbless shower, with texturally-rich pebble flooring beyond.
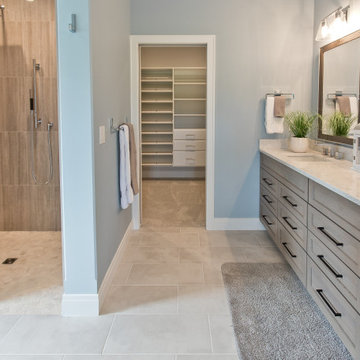
12-inch x 24-inch Bathroom Floor Tile by Emser - Cosmopolitan CrystalHoned Pebble Shower Floor Tile by Emser - Cultura Ivory • 12-inch x 24-inch Polished Wall Tile by Interceramic - Aria Rectified Cirrus (Ivory Polished)
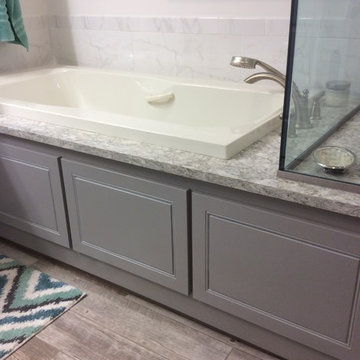
Источник вдохновения для домашнего уюта: главная ванная комната среднего размера в стиле неоклассика (современная классика) с накладной ванной, угловым душем, керамогранитной плиткой и полом из галечной плитки
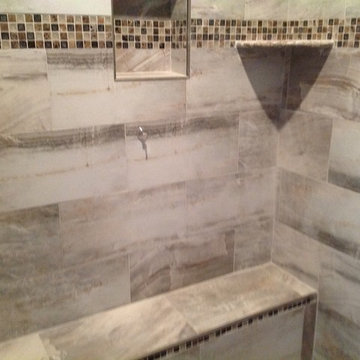
This custom shower and bathroom remodel was completed by Act 1 Flooring. The shower walls were done in a 12"x24" gray and brown, stone look tile. The bench is tiled with and a strip of an accent mosaic that matches the strip of mosaic tile in the accent band. The shower floor has flat-cut pebbles. Flat-cut pebbles are very popular because they aren't uncomfortable to stand on like the rounded pebbles, but give a similar look.
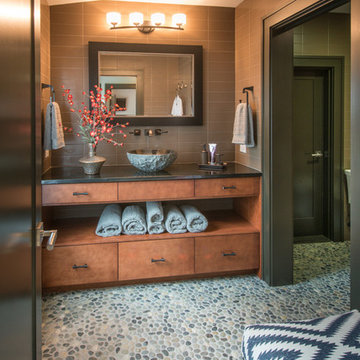
Идея дизайна: большая главная ванная комната в стиле неоклассика (современная классика) с плоскими фасадами, фасадами цвета дерева среднего тона, бежевой плиткой, коричневой плиткой, серой плиткой, керамической плиткой, коричневыми стенами, полом из галечной плитки, настольной раковиной и столешницей из кварцита
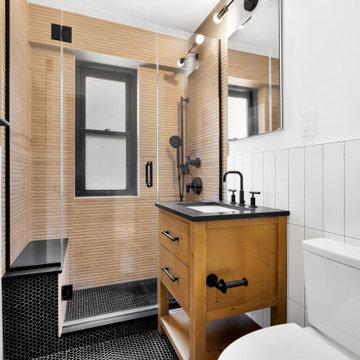
Wainscoting tile design in the shower area. The wooden vanity with black stone sink top ties together the matte black finishes throughout and black penny round tile.

Luxurious stone pebble mosaic tile is at both floor and ceiling. Fog free mirror, steam and body sprays make this a spa like shower a daily escape.
На фото: большая главная ванная комната в стиле неоклассика (современная классика) с фасадами с выступающей филенкой, коричневыми фасадами, отдельно стоящей ванной, угловым душем, унитазом-моноблоком, бежевой плиткой, керамогранитной плиткой, бежевыми стенами, полом из галечной плитки, врезной раковиной, столешницей из кварцита, бежевым полом, душем с распашными дверями и бежевой столешницей
На фото: большая главная ванная комната в стиле неоклассика (современная классика) с фасадами с выступающей филенкой, коричневыми фасадами, отдельно стоящей ванной, угловым душем, унитазом-моноблоком, бежевой плиткой, керамогранитной плиткой, бежевыми стенами, полом из галечной плитки, врезной раковиной, столешницей из кварцита, бежевым полом, душем с распашными дверями и бежевой столешницей
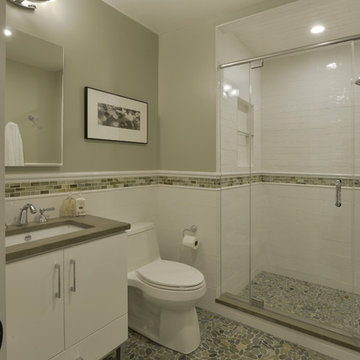
This upstairs full bathroom features a mix of classic style tile patterns and modern fixtures. The greige wall color is soothing and creates a peaceful backdrop to the accent tile, floor tile, and white subway wainscot.
Photo: Peter Krupenye
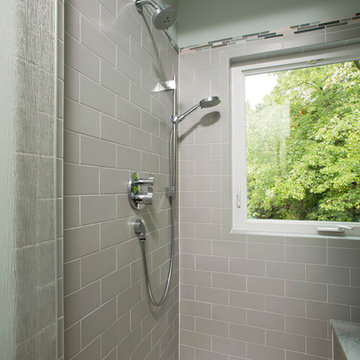
This large stand up shower is finished in gray subway tile and rounded pebble flooring. Multiple shower heads and bench seating provide added luxury. A large window cut into the wall brightens the space and adds a natural appeal.
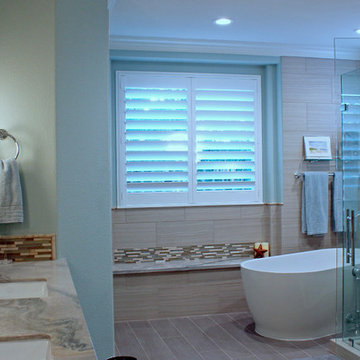
Our clients wanted a spa like bathroom and we were happy to work with them to create this lovely calming space. Hints of blue echo around the bathroom to coordinate with the master bedroom. The frameless shower and freestanding tub create a feeling of space.

Amazing ADA Bathroom with Folding Mahogany Bench, Custom Mahogany Sink Top, Curb-less Shower, Wall Hung Dual Flush Toilet, Hand Shower with Transfer Valve and Safety Grab Bars
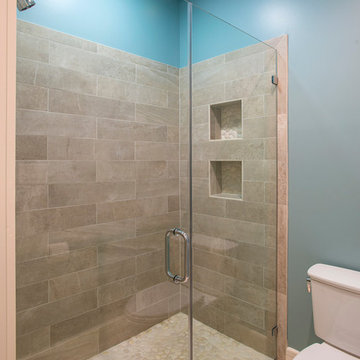
The girls' bath in this home was updated to give it a more "adult" look and some feminine touches as well as providing the girls a more personal space.
Photography: Jason Stemple
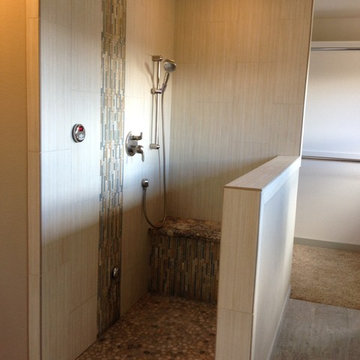
Mater steam shower (before glass) offers spacious ADA retreat in small space. Dual shower with rain shower head and adjustable handheld by Hansgrohe.
Design-Build by Suncrest Builders, Reno
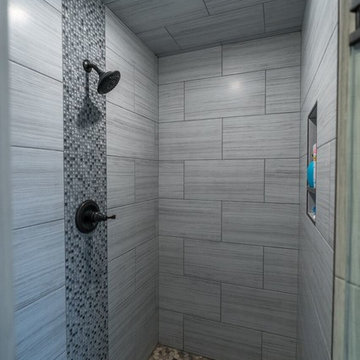
Источник вдохновения для домашнего уюта: главная ванная комната в стиле неоклассика (современная классика) с фасадами в стиле шейкер, белыми фасадами, накладной ванной, угловым душем, унитазом-моноблоком, серой плиткой, керамогранитной плиткой, синими стенами, полом из галечной плитки, врезной раковиной, столешницей из гранита, серым полом и душем с раздвижными дверями
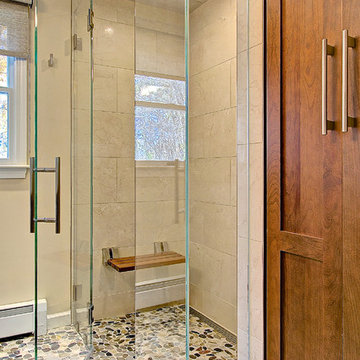
Frameless glass shower and sliced pebble tile floor, with crema marfil wall tile adds interest and continuity to the master bath. The closet was moved into the bathroom, allowing for towel and sundry storage. http://www.kitchenvisions.com
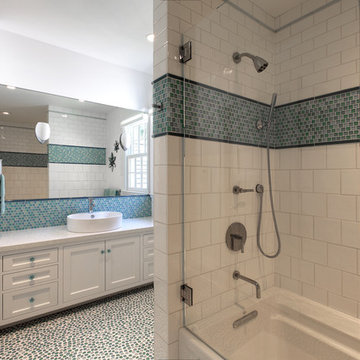
Kid's, bath with sea glass tile and pebble floor.
2010 A-List Award for Best Home Remodel
Источник вдохновения для домашнего уюта: ванная комната среднего размера в стиле неоклассика (современная классика) с настольной раковиной, фасадами в стиле шейкер, белыми фасадами, столешницей из искусственного кварца, ванной в нише, душем над ванной, унитазом-моноблоком, синей плиткой, плиткой мозаикой, белыми стенами и полом из галечной плитки
Источник вдохновения для домашнего уюта: ванная комната среднего размера в стиле неоклассика (современная классика) с настольной раковиной, фасадами в стиле шейкер, белыми фасадами, столешницей из искусственного кварца, ванной в нише, душем над ванной, унитазом-моноблоком, синей плиткой, плиткой мозаикой, белыми стенами и полом из галечной плитки
Ванная комната в стиле неоклассика (современная классика) с полом из галечной плитки – фото дизайна интерьера
4