Ванная комната в стиле неоклассика (современная классика) с накладной ванной – фото дизайна интерьера
Сортировать:
Бюджет
Сортировать:Популярное за сегодня
61 - 80 из 17 075 фото
1 из 3
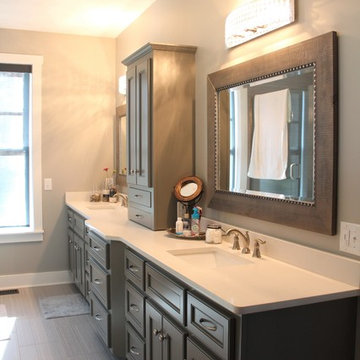
Идея дизайна: главная ванная комната среднего размера в стиле неоклассика (современная классика) с накладной ванной, полом из керамогранита, врезной раковиной, столешницей из искусственного кварца, серым полом, фасадами с утопленной филенкой и серыми фасадами
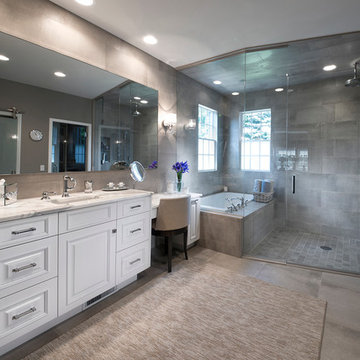
На фото: главная ванная комната в стиле неоклассика (современная классика) с фасадами с выступающей филенкой, белыми фасадами, накладной ванной, душем без бортиков, серой плиткой, врезной раковиной, мраморной столешницей и душем с распашными дверями
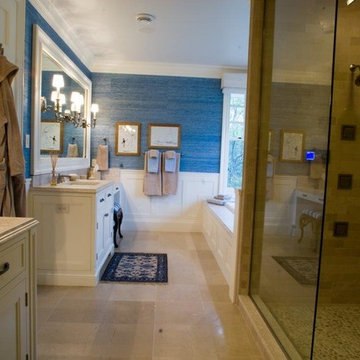
Пример оригинального дизайна: большая ванная комната в стиле неоклассика (современная классика) с фасадами в стиле шейкер, белыми фасадами, накладной ванной, душем в нише, раздельным унитазом, синей плиткой, синими стенами, полом из известняка, душевой кабиной, врезной раковиной, столешницей из известняка, бежевым полом и душем с распашными дверями

A colorful makeover for a little girl’s bathroom. The goal was to make bathtime more fun and enjoyable, so we opted for striking teal accents on the vanity and built-in. Balanced out by soft whites, grays, and woods, the space is bright and cheery yet still feels clean, spacious, and calming. Unique cabinets wrap around the room to maximize storage and save space for the tub and shower.
Cabinet color is Hemlock by Benjamin Moore.
Designed by Joy Street Design serving Oakland, Berkeley, San Francisco, and the whole of the East Bay.
For more about Joy Street Design, click here: https://www.joystreetdesign.com/

Please visit my website directly by copying and pasting this link directly into your browser: http://www.berensinteriors.com/ to learn more about this project and how we may work together!
The custom vanity features his and her sinks and a center hutch for shared storage and display. The window seat hinges open for extra storage.
Martin King Photography
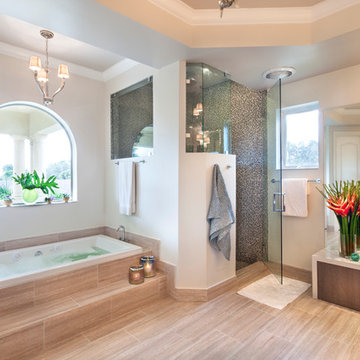
Photographer: Paul Stoppi
На фото: большая главная ванная комната: освещение в стиле неоклассика (современная классика) с плоскими фасадами, темными деревянными фасадами, угловым душем, серой плиткой, белыми стенами, плиткой мозаикой, полом из керамогранита, столешницей из искусственного кварца, врезной раковиной, накладной ванной и душем с распашными дверями
На фото: большая главная ванная комната: освещение в стиле неоклассика (современная классика) с плоскими фасадами, темными деревянными фасадами, угловым душем, серой плиткой, белыми стенами, плиткой мозаикой, полом из керамогранита, столешницей из искусственного кварца, врезной раковиной, накладной ванной и душем с распашными дверями
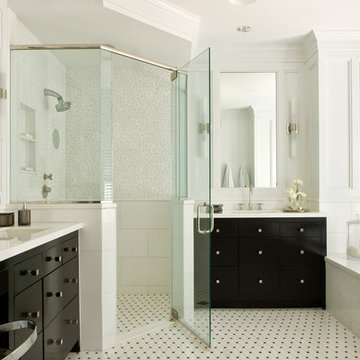
Gordon Beall
Стильный дизайн: ванная комната в стиле неоклассика (современная классика) с врезной раковиной, плоскими фасадами, черными фасадами, столешницей из искусственного кварца, душем без бортиков, белыми стенами, накладной ванной, белой плиткой и полом из мозаичной плитки - последний тренд
Стильный дизайн: ванная комната в стиле неоклассика (современная классика) с врезной раковиной, плоскими фасадами, черными фасадами, столешницей из искусственного кварца, душем без бортиков, белыми стенами, накладной ванной, белой плиткой и полом из мозаичной плитки - последний тренд
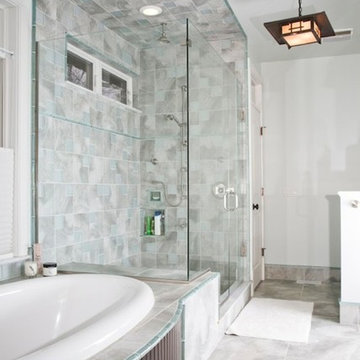
The client and designer had a chance to visit HGTV Dream Home in Florida for inspiration. A year later, working closely with the architect, builder and home owner, we created our clients Dream Home. While under construction, many discussions on furniture placement, accessories, and lighting culminated in making this a wonderful, casual, and comfortable home.
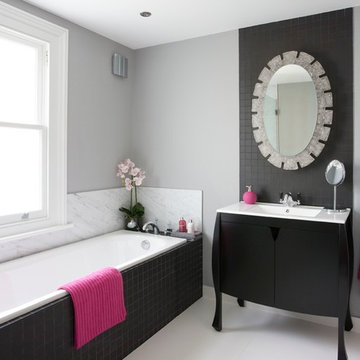
A 1970s German illuminating vanity mirror adds originality to this classic bathroom
На фото: ванная комната в стиле неоклассика (современная классика) с инсталляцией, серыми стенами, полом из керамической плитки, врезной раковиной, накладной ванной, черной плиткой и плоскими фасадами с
На фото: ванная комната в стиле неоклассика (современная классика) с инсталляцией, серыми стенами, полом из керамической плитки, врезной раковиной, накладной ванной, черной плиткой и плоскими фасадами с
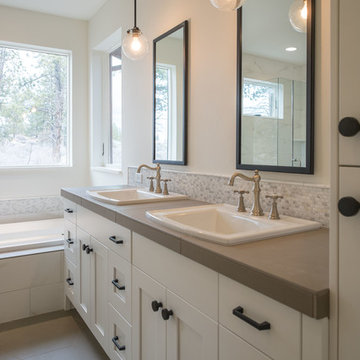
New construction build by Greg Welch Construction and interiors by Legum Design. Located in the elegant neighborhood and golf community of Tetherow in Bend, Oregon. A clean, all white palette in this spec home shows a bright kitchen off-set by the oak flooring and hickory island. Glass lighting globes, brick fireplace and wood beams provide warmth throughout. Storage for the interior of the home is found in the well-thoughtout built-ins in both natural wood finishes and pained white furniture pieces.
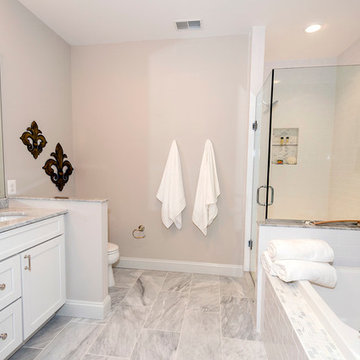
The master bathroom sports elegant shades of white and grey as its color scheme- Plumb Square Builders
На фото: главная ванная комната среднего размера в стиле неоклассика (современная классика) с белыми фасадами, накладной ванной, угловым душем, белой плиткой, мраморным полом, мраморной столешницей, фасадами в стиле шейкер, врезной раковиной, плиткой кабанчик и бежевыми стенами
На фото: главная ванная комната среднего размера в стиле неоклассика (современная классика) с белыми фасадами, накладной ванной, угловым душем, белой плиткой, мраморным полом, мраморной столешницей, фасадами в стиле шейкер, врезной раковиной, плиткой кабанчик и бежевыми стенами
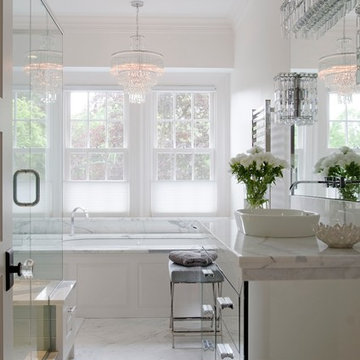
Photographer: James R. Salomon
Свежая идея для дизайна: большая главная ванная комната в стиле неоклассика (современная классика) с настольной раковиной, стеклянными фасадами, накладной ванной, угловым душем, белыми стенами, мраморным полом, мраморной столешницей и мраморной плиткой - отличное фото интерьера
Свежая идея для дизайна: большая главная ванная комната в стиле неоклассика (современная классика) с настольной раковиной, стеклянными фасадами, накладной ванной, угловым душем, белыми стенами, мраморным полом, мраморной столешницей и мраморной плиткой - отличное фото интерьера

The master bathroom remodel features a new wood vanity, round mirrors, white subway tile with dark grout, and patterned black and white floor tile.
Пример оригинального дизайна: маленький совмещенный санузел в стиле неоклассика (современная классика) с фасадами с утопленной филенкой, фасадами цвета дерева среднего тона, накладной ванной, открытым душем, раздельным унитазом, серой плиткой, керамогранитной плиткой, серыми стенами, полом из керамогранита, душевой кабиной, врезной раковиной, столешницей из искусственного кварца, черным полом, открытым душем, серой столешницей, тумбой под две раковины и напольной тумбой для на участке и в саду
Пример оригинального дизайна: маленький совмещенный санузел в стиле неоклассика (современная классика) с фасадами с утопленной филенкой, фасадами цвета дерева среднего тона, накладной ванной, открытым душем, раздельным унитазом, серой плиткой, керамогранитной плиткой, серыми стенами, полом из керамогранита, душевой кабиной, врезной раковиной, столешницей из искусственного кварца, черным полом, открытым душем, серой столешницей, тумбой под две раковины и напольной тумбой для на участке и в саду

We planned a thoughtful redesign of this beautiful home while retaining many of the existing features. We wanted this house to feel the immediacy of its environment. So we carried the exterior front entry style into the interiors, too, as a way to bring the beautiful outdoors in. In addition, we added patios to all the bedrooms to make them feel much bigger. Luckily for us, our temperate California climate makes it possible for the patios to be used consistently throughout the year.
The original kitchen design did not have exposed beams, but we decided to replicate the motif of the 30" living room beams in the kitchen as well, making it one of our favorite details of the house. To make the kitchen more functional, we added a second island allowing us to separate kitchen tasks. The sink island works as a food prep area, and the bar island is for mail, crafts, and quick snacks.
We designed the primary bedroom as a relaxation sanctuary – something we highly recommend to all parents. It features some of our favorite things: a cognac leather reading chair next to a fireplace, Scottish plaid fabrics, a vegetable dye rug, art from our favorite cities, and goofy portraits of the kids.
---
Project designed by Courtney Thomas Design in La Cañada. Serving Pasadena, Glendale, Monrovia, San Marino, Sierra Madre, South Pasadena, and Altadena.
For more about Courtney Thomas Design, see here: https://www.courtneythomasdesign.com/
To learn more about this project, see here:
https://www.courtneythomasdesign.com/portfolio/functional-ranch-house-design/

This spa-like main bathroom features a seductive and dramatic marble-looking feature wall. The dark wall is softened by contrasting wood-looking plank floors and mosaic pebble tiled floor in the shower. The seven-foot shower has multiple shower heads, including rainfall. There is also a tiled bench and wall niches for convenience. The infinity glass walls feature brass accents that match the luxurious chandelier and plumbing fixtures. This bathroom is a homeowner's dream, designed with a sizeable drop-in jacuzzi for self-care spa nights. A separate toilet room is located just behind the shower, with an adjacent closet for storage. In addition, the double black bathroom vanity with statement hardware ties in the dark feature wall. The frameless mirrors above the vanity reflect light around the room.

Complete remodel of bathroom with marble shower walls in this 900-SF bungalow.
Пример оригинального дизайна: маленькая детская ванная комната в стиле неоклассика (современная классика) с белыми фасадами, накладной ванной, душем над ванной, раздельным унитазом, серой плиткой, мраморной плиткой, серыми стенами, полом из ламината, монолитной раковиной, коричневым полом, шторкой для ванной, белой столешницей, тумбой под одну раковину, напольной тумбой, фасадами с утопленной филенкой и столешницей из искусственного кварца для на участке и в саду
Пример оригинального дизайна: маленькая детская ванная комната в стиле неоклассика (современная классика) с белыми фасадами, накладной ванной, душем над ванной, раздельным унитазом, серой плиткой, мраморной плиткой, серыми стенами, полом из ламината, монолитной раковиной, коричневым полом, шторкой для ванной, белой столешницей, тумбой под одну раковину, напольной тумбой, фасадами с утопленной филенкой и столешницей из искусственного кварца для на участке и в саду

Chrome faucets and drawer pulls. Tiled shower with glass enclosure.
Стильный дизайн: главный совмещенный санузел среднего размера в стиле неоклассика (современная классика) с фасадами островного типа, фасадами цвета дерева среднего тона, накладной ванной, угловым душем, унитазом-моноблоком, бежевой плиткой, керамической плиткой, белыми стенами, полом из керамической плитки, врезной раковиной, столешницей из искусственного камня, бежевым полом, душем с распашными дверями, бежевой столешницей, тумбой под две раковины и встроенной тумбой - последний тренд
Стильный дизайн: главный совмещенный санузел среднего размера в стиле неоклассика (современная классика) с фасадами островного типа, фасадами цвета дерева среднего тона, накладной ванной, угловым душем, унитазом-моноблоком, бежевой плиткой, керамической плиткой, белыми стенами, полом из керамической плитки, врезной раковиной, столешницей из искусственного камня, бежевым полом, душем с распашными дверями, бежевой столешницей, тумбой под две раковины и встроенной тумбой - последний тренд
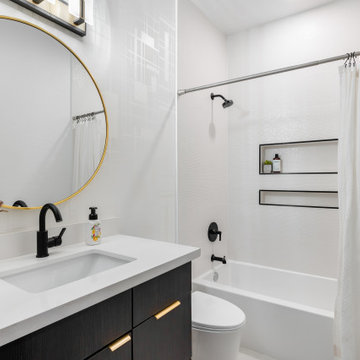
Soci Tile, shower wall; Emser Tile flooring; Waypoint cabinetry, cherry slate
На фото: детская ванная комната среднего размера в стиле неоклассика (современная классика) с плоскими фасадами, темными деревянными фасадами, накладной ванной, душем над ванной, керамогранитной плиткой, полом из керамогранита, врезной раковиной, столешницей из искусственного кварца, шторкой для ванной, белой столешницей, тумбой под одну раковину и напольной тумбой
На фото: детская ванная комната среднего размера в стиле неоклассика (современная классика) с плоскими фасадами, темными деревянными фасадами, накладной ванной, душем над ванной, керамогранитной плиткой, полом из керамогранита, врезной раковиной, столешницей из искусственного кварца, шторкой для ванной, белой столешницей, тумбой под одну раковину и напольной тумбой

We removed the long wall of mirrors and moved the tub into the empty space at the left end of the vanity. We replaced the carpet with a beautiful and durable Luxury Vinyl Plank. We simply refaced the double vanity with a shaker style.
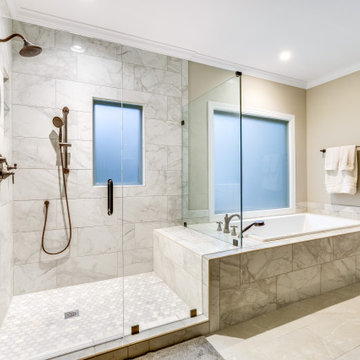
Источник вдохновения для домашнего уюта: главный совмещенный санузел среднего размера в стиле неоклассика (современная классика) с темными деревянными фасадами, накладной ванной, душем в нише, раздельным унитазом, белой плиткой, керамогранитной плиткой, бежевыми стенами, полом из керамогранита, врезной раковиной, столешницей из искусственного кварца, серым полом, душем с распашными дверями, белой столешницей, тумбой под две раковины и встроенной тумбой
Ванная комната в стиле неоклассика (современная классика) с накладной ванной – фото дизайна интерьера
4