Ванная комната в стиле неоклассика (современная классика) с черной плиткой – фото дизайна интерьера
Сортировать:
Бюджет
Сортировать:Популярное за сегодня
81 - 100 из 1 844 фото
1 из 3
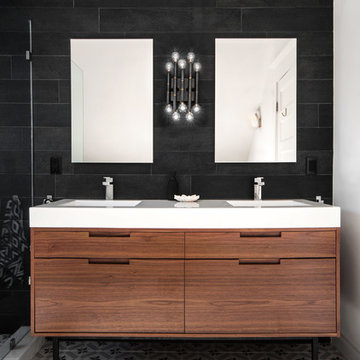
Photos by Stephani Buchman
Идея дизайна: ванная комната в стиле неоклассика (современная классика) с черной плиткой и черными стенами
Идея дизайна: ванная комната в стиле неоклассика (современная классика) с черной плиткой и черными стенами

Стильный дизайн: главная ванная комната в стиле неоклассика (современная классика) с фасадами цвета дерева среднего тона, отдельно стоящей ванной, черной плиткой, мраморной плиткой, мраморным полом, настольной раковиной, столешницей из искусственного кварца, белым полом, душем с распашными дверями, белой столешницей, подвесной тумбой и плоскими фасадами - последний тренд
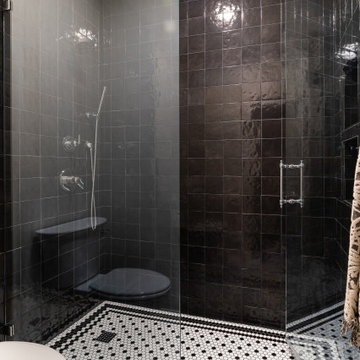
Свежая идея для дизайна: детская ванная комната среднего размера в стиле неоклассика (современная классика) с фасадами в стиле шейкер, бежевыми фасадами, душем в нише, раздельным унитазом, черной плиткой, керамической плиткой, белыми стенами, полом из керамической плитки, врезной раковиной, столешницей из искусственного кварца, разноцветным полом, душем с распашными дверями, белой столешницей, нишей, тумбой под две раковины и встроенной тумбой - отличное фото интерьера
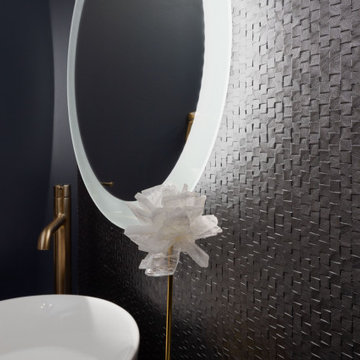
Пример оригинального дизайна: маленькая ванная комната в стиле неоклассика (современная классика) с плоскими фасадами, черной плиткой, черными стенами, темным паркетным полом, душевой кабиной, настольной раковиной, столешницей из гранита, черной столешницей, тумбой под одну раковину, подвесной тумбой и обоями на стенах для на участке и в саду

A run down traditional 1960's home in the heart of the san Fernando valley area is a common site for home buyers in the area. so, what can you do with it you ask? A LOT! is our answer. Most first-time home buyers are on a budget when they need to remodel and we know how to maximize it. The entire exterior of the house was redone with #stucco over layer, some nice bright color for the front door to pop out and a modern garage door is a good add. the back yard gained a huge 400sq. outdoor living space with Composite Decking from Cali Bamboo and a fantastic insulated patio made from aluminum. The pool was redone with dark color pebble-tech for better temperature capture and the 0 maintenance of the material.
Inside we used water resistance wide planks European oak look-a-like laminated flooring. the floor is continues throughout the entire home (except the bathrooms of course ? ).
A gray/white and a touch of earth tones for the wall colors to bring some brightness to the house.
The center focal point of the house is the transitional farmhouse kitchen with real reclaimed wood floating shelves and custom-made island vegetables/fruits baskets on a full extension hardware.
take a look at the clean and unique countertop cloudburst-concrete by caesarstone it has a "raw" finish texture.
The master bathroom is made entirely from natural slate stone in different sizes, wall mounted modern vanity and a fantastic shower system by Signature Hardware.
Guest bathroom was lightly remodeled as well with a new 66"x36" Mariposa tub by Kohler with a single piece quartz slab installed above it.
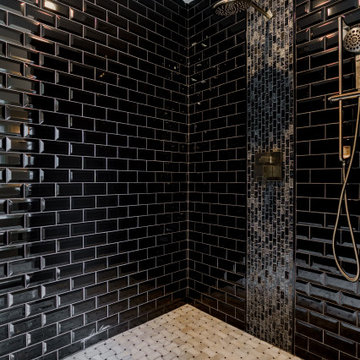
When designing this kitchen update and addition, Phase One had to keep function and style top of mind, all the time. The homeowners are masters in the kitchen and also wanted to highlight the great outdoors and the future location of their pool, so adding window banks were paramount, especially over the sink counter. The bathrooms renovations were hardly a second thought to the kitchen; one focuses on a large shower while the other, a stately bathtub, complete with frosted glass windows Stylistic details such as a bright red sliding door, and a hand selected fireplace mantle from the mountains were key indicators of the homeowners trend guidelines. Storage was also very important to the client and the home is now outfitted with 12.
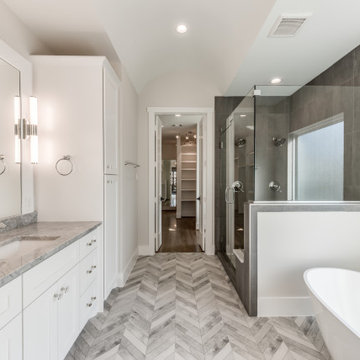
Свежая идея для дизайна: большая главная ванная комната в стиле неоклассика (современная классика) с фасадами в стиле шейкер, серыми фасадами, отдельно стоящей ванной, угловым душем, черной плиткой, керамогранитной плиткой, белыми стенами, полом из керамогранита, врезной раковиной, мраморной столешницей, серым полом, душем с распашными дверями и белой столешницей - отличное фото интерьера
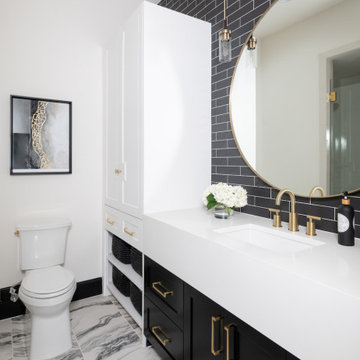
Perfectly embedded on an acre of land overlooking a pond, in the heart of Willow Bend of Plano, this dated, traditional home got more than a complete facelift. The wife is a “farmer’s daughter” and could have never imagined having a home like this to call her own one day. Finding a 15’ dining table was a tall task… especially for a family of four. Using a local craftsman, the most gorgeous white oak table was created to host everyone in the neighborhood! The clients told a lot of stories about their past and children. The designer realized that the stories were actually treasures as she incorporated their memories and symbols in every room. She brought these memories to life in a custom artwork collage above the family room mantel. From a tractor representing the grandfather, to the Russian alphabet portraying the roots of their adopted sons and some Cambodian script, there were meanings behind each piece. In order to bring nature indoors, the designer decided to demo the exterior wall to the patio to add a large folding door and blew out the wall dividing the formal dining room and breakfast room so there would be a clear sight through to the outdoors. Throughout the home, each family member was thought of. The fabrics and finishes had to withstand small boys, who were extremely active. The use of outdoor fabrics and beautiful scratch proof finishes were incorporated in every space – bring on the hotwheels.
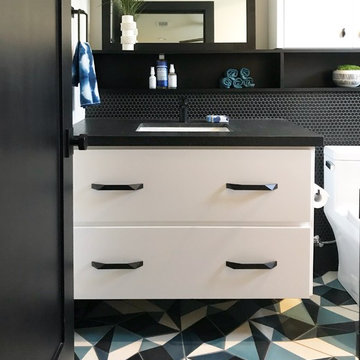
Modern and sleek bathroom with black, white and blue accents. White flat panel vanity with geometric, flat black hardware. Natural, leathered black granite countertops with mitered edge. Flat black Aqua Brass faucet and fixtures. Unique and functional shelf for storage with above toilet cabinet for optimal storage. Black penny rounds and a bold, encaustic Popham tile floor complete this bold design.
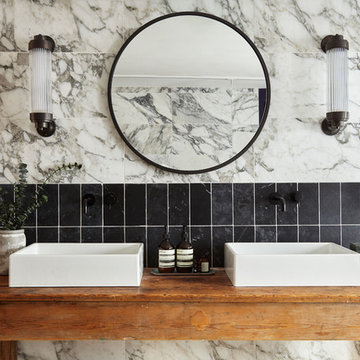
Bathroom fixtures by Aston Matthews. Tiles by Topps Tiles.
Свежая идея для дизайна: ванная комната среднего размера в стиле неоклассика (современная классика) с мраморной плиткой, настольной раковиной, искусственно-состаренными фасадами, черной плиткой, белой плиткой и столешницей из дерева - отличное фото интерьера
Свежая идея для дизайна: ванная комната среднего размера в стиле неоклассика (современная классика) с мраморной плиткой, настольной раковиной, искусственно-состаренными фасадами, черной плиткой, белой плиткой и столешницей из дерева - отличное фото интерьера
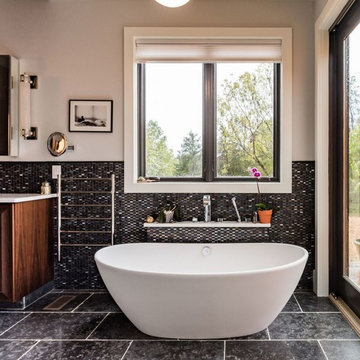
Пример оригинального дизайна: большая главная ванная комната в стиле неоклассика (современная классика) с плоскими фасадами, темными деревянными фасадами, отдельно стоящей ванной, черной плиткой, стеклянной плиткой, столешницей из кварцита, унитазом-моноблоком, белыми стенами, полом из керамогранита и настольной раковиной
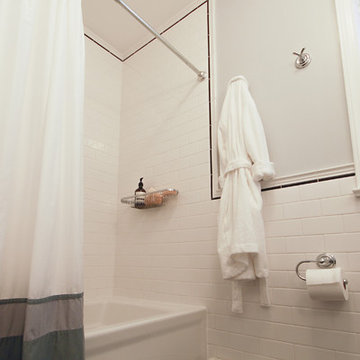
Transformation of a small outdated bathroom in the traditional style.
Пример оригинального дизайна: ванная комната среднего размера в стиле неоклассика (современная классика) с душем над ванной, черной плиткой, черно-белой плиткой, белой плиткой, плиткой кабанчик, серыми стенами, полом из керамической плитки, черными фасадами, открытыми фасадами, унитазом-моноблоком, монолитной раковиной, ванной в нише, душевой кабиной, столешницей из искусственного кварца, черным полом и шторкой для ванной
Пример оригинального дизайна: ванная комната среднего размера в стиле неоклассика (современная классика) с душем над ванной, черной плиткой, черно-белой плиткой, белой плиткой, плиткой кабанчик, серыми стенами, полом из керамической плитки, черными фасадами, открытыми фасадами, унитазом-моноблоком, монолитной раковиной, ванной в нише, душевой кабиной, столешницей из искусственного кварца, черным полом и шторкой для ванной

На фото: большой главный совмещенный санузел в стиле неоклассика (современная классика) с фасадами в стиле шейкер, темными деревянными фасадами, душевой комнатой, биде, черной плиткой, керамогранитной плиткой, бежевыми стенами, полом из керамической плитки, врезной раковиной, столешницей из искусственного кварца, бежевым полом, душем с распашными дверями, белой столешницей, тумбой под две раковины и встроенной тумбой с
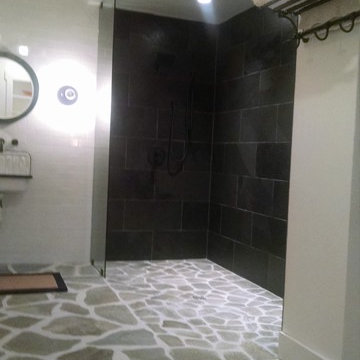
open curbless shower, black slate wall.
Стильный дизайн: большая главная ванная комната в стиле неоклассика (современная классика) с душем в нише, унитазом-моноблоком, черной плиткой, серой плиткой, плиткой из сланца, белыми стенами, полом из сланца, подвесной раковиной, серым полом и открытым душем - последний тренд
Стильный дизайн: большая главная ванная комната в стиле неоклассика (современная классика) с душем в нише, унитазом-моноблоком, черной плиткой, серой плиткой, плиткой из сланца, белыми стенами, полом из сланца, подвесной раковиной, серым полом и открытым душем - последний тренд
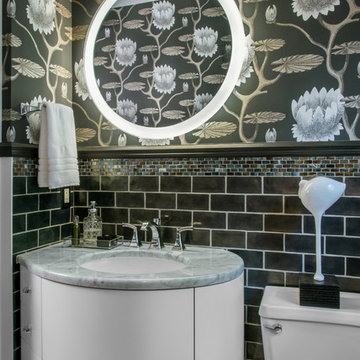
A tiny hall bath was dramatically changed from it's 1950s pink origins into a glamorous black and white statement room. A curved front, furniture-style vanity adds needed storage but doesn't crowd the space. Iridescent subway tiles change tone as the light changes. A lighted mirror alleviates the need for sconces and keeps the wall from feeling cluttered. The large scale wallpaper adds lots of drama. Anne Matheis Photography
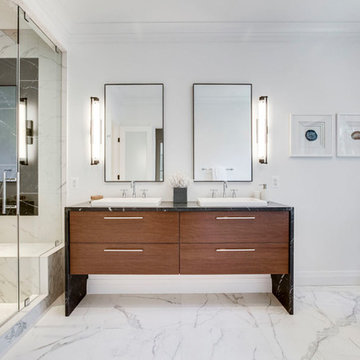
Стильный дизайн: главная ванная комната в стиле неоклассика (современная классика) с плоскими фасадами, темными деревянными фасадами, отдельно стоящей ванной, душем в нише, черной плиткой, черно-белой плиткой, разноцветной плиткой, белой плиткой, мраморной плиткой, белыми стенами, мраморным полом, белым полом, душем с распашными дверями, черной столешницей и зеркалом с подсветкой - последний тренд
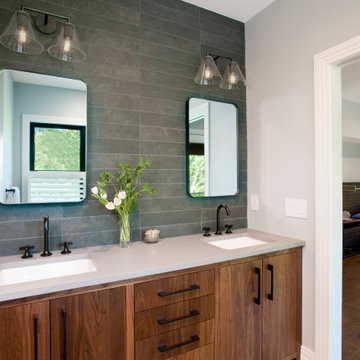
View of Master Bedroom and Bathroom
Свежая идея для дизайна: большая главная ванная комната в стиле неоклассика (современная классика) с плоскими фасадами, фасадами цвета дерева среднего тона, отдельно стоящей ванной, черной плиткой, серыми стенами, врезной раковиной, столешницей из искусственного кварца, душем с распашными дверями, серой столешницей, тумбой под две раковины и встроенной тумбой - отличное фото интерьера
Свежая идея для дизайна: большая главная ванная комната в стиле неоклассика (современная классика) с плоскими фасадами, фасадами цвета дерева среднего тона, отдельно стоящей ванной, черной плиткой, серыми стенами, врезной раковиной, столешницей из искусственного кварца, душем с распашными дверями, серой столешницей, тумбой под две раковины и встроенной тумбой - отличное фото интерьера
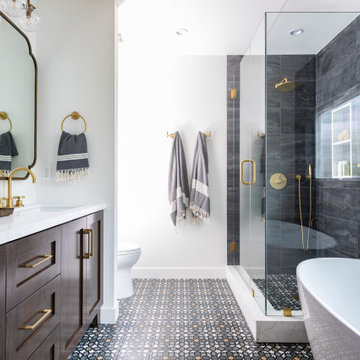
The primary bathroom was gutted and reconfigured in this remodel to accommodate a freestanding tub, shower and double vanity. The large black stone wall tile compliments the beautiful patterned floor tile and we used it on the shower floor to visually expand the space. The custom double vanity is in a rich chocolate brown stain and brass accents are found in the fixtures, mirrors, sconces and hardware.

A run down traditional 1960's home in the heart of the san Fernando valley area is a common site for home buyers in the area. so, what can you do with it you ask? A LOT! is our answer. Most first-time home buyers are on a budget when they need to remodel and we know how to maximize it. The entire exterior of the house was redone with #stucco over layer, some nice bright color for the front door to pop out and a modern garage door is a good add. the back yard gained a huge 400sq. outdoor living space with Composite Decking from Cali Bamboo and a fantastic insulated patio made from aluminum. The pool was redone with dark color pebble-tech for better temperature capture and the 0 maintenance of the material.
Inside we used water resistance wide planks European oak look-a-like laminated flooring. the floor is continues throughout the entire home (except the bathrooms of course ? ).
A gray/white and a touch of earth tones for the wall colors to bring some brightness to the house.
The center focal point of the house is the transitional farmhouse kitchen with real reclaimed wood floating shelves and custom-made island vegetables/fruits baskets on a full extension hardware.
take a look at the clean and unique countertop cloudburst-concrete by caesarstone it has a "raw" finish texture.
The master bathroom is made entirely from natural slate stone in different sizes, wall mounted modern vanity and a fantastic shower system by Signature Hardware.
Guest bathroom was lightly remodeled as well with a new 66"x36" Mariposa tub by Kohler with a single piece quartz slab installed above it.
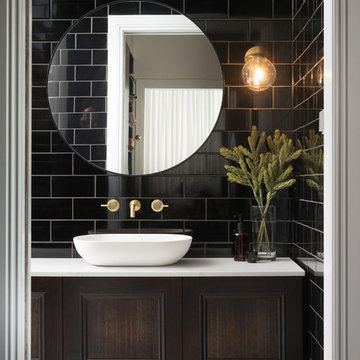
Anjie Blair Photography
Идея дизайна: маленькая ванная комната в стиле неоклассика (современная классика) с фасадами с декоративным кантом, темными деревянными фасадами, открытым душем, черной плиткой, керамической плиткой, белыми стенами, полом из мозаичной плитки, консольной раковиной, мраморной столешницей, белым полом, открытым душем и белой столешницей для на участке и в саду
Идея дизайна: маленькая ванная комната в стиле неоклассика (современная классика) с фасадами с декоративным кантом, темными деревянными фасадами, открытым душем, черной плиткой, керамической плиткой, белыми стенами, полом из мозаичной плитки, консольной раковиной, мраморной столешницей, белым полом, открытым душем и белой столешницей для на участке и в саду
Ванная комната в стиле неоклассика (современная классика) с черной плиткой – фото дизайна интерьера
5