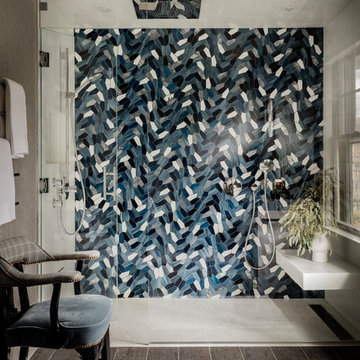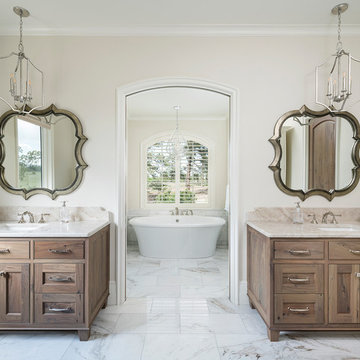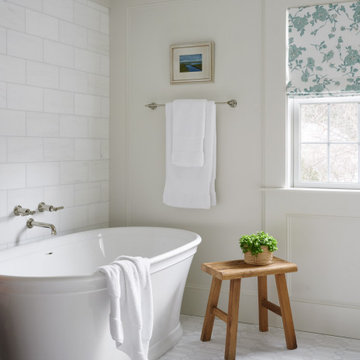Ванная комната в стиле неоклассика (современная классика) с белым полом – фото дизайна интерьера
Сортировать:
Бюджет
Сортировать:Популярное за сегодня
21 - 40 из 17 643 фото
1 из 3

Источник вдохновения для домашнего уюта: главная ванная комната среднего размера в стиле неоклассика (современная классика) с синей плиткой, белым полом, фасадами в стиле шейкер, светлыми деревянными фасадами, душем в нише, керамической плиткой, полом из керамогранита, врезной раковиной, столешницей из искусственного кварца, душем с распашными дверями, белой столешницей и тумбой под две раковины

Свежая идея для дизайна: главная ванная комната в стиле неоклассика (современная классика) с фасадами в стиле шейкер, белыми фасадами, двойным душем, раздельным унитазом, белой плиткой, керамогранитной плиткой, белыми стенами, врезной раковиной, мраморной столешницей, белым полом, душем с распашными дверями, серой столешницей, нишей, тумбой под две раковины и напольной тумбой - отличное фото интерьера

Master Bath
Идея дизайна: большая главная ванная комната в стиле неоклассика (современная классика) с фасадами в стиле шейкер, белыми фасадами, отдельно стоящей ванной, душем в нише, раздельным унитазом, белой плиткой, белыми стенами, мраморным полом, врезной раковиной, белым полом, открытым душем, белой столешницей, сиденьем для душа, тумбой под две раковины и встроенной тумбой
Идея дизайна: большая главная ванная комната в стиле неоклассика (современная классика) с фасадами в стиле шейкер, белыми фасадами, отдельно стоящей ванной, душем в нише, раздельным унитазом, белой плиткой, белыми стенами, мраморным полом, врезной раковиной, белым полом, открытым душем, белой столешницей, сиденьем для душа, тумбой под две раковины и встроенной тумбой

Our client’s charming cottage was no longer meeting the needs of their family. We needed to give them more space but not lose the quaint characteristics that make this little historic home so unique. So we didn’t go up, and we didn’t go wide, instead we took this master suite addition straight out into the backyard and maintained 100% of the original historic façade.
Master Suite
This master suite is truly a private retreat. We were able to create a variety of zones in this suite to allow room for a good night’s sleep, reading by a roaring fire, or catching up on correspondence. The fireplace became the real focal point in this suite. Wrapped in herringbone whitewashed wood planks and accented with a dark stone hearth and wood mantle, we can’t take our eyes off this beauty. With its own private deck and access to the backyard, there is really no reason to ever leave this little sanctuary.
Master Bathroom
The master bathroom meets all the homeowner’s modern needs but has plenty of cozy accents that make it feel right at home in the rest of the space. A natural wood vanity with a mixture of brass and bronze metals gives us the right amount of warmth, and contrasts beautifully with the off-white floor tile and its vintage hex shape. Now the shower is where we had a little fun, we introduced the soft matte blue/green tile with satin brass accents, and solid quartz floor (do you see those veins?!). And the commode room is where we had a lot fun, the leopard print wallpaper gives us all lux vibes (rawr!) and pairs just perfectly with the hex floor tile and vintage door hardware.
Hall Bathroom
We wanted the hall bathroom to drip with vintage charm as well but opted to play with a simpler color palette in this space. We utilized black and white tile with fun patterns (like the little boarder on the floor) and kept this room feeling crisp and bright.

Summary of Scope: gut renovation/reconfiguration of kitchen, coffee bar, mudroom, powder room, 2 kids baths, guest bath, master bath and dressing room, kids study and playroom, study/office, laundry room, restoration of windows, adding wallpapers and window treatments
Background/description: The house was built in 1908, my clients are only the 3rd owners of the house. The prior owner lived there from 1940s until she died at age of 98! The old home had loads of character and charm but was in pretty bad condition and desperately needed updates. The clients purchased the home a few years ago and did some work before they moved in (roof, HVAC, electrical) but decided to live in the house for a 6 months or so before embarking on the next renovation phase. I had worked with the clients previously on the wife's office space and a few projects in a previous home including the nursery design for their first child so they reached out when they were ready to start thinking about the interior renovations. The goal was to respect and enhance the historic architecture of the home but make the spaces more functional for this couple with two small kids. Clients were open to color and some more bold/unexpected design choices. The design style is updated traditional with some eclectic elements. An early design decision was to incorporate a dark colored french range which would be the focal point of the kitchen and to do dark high gloss lacquered cabinets in the adjacent coffee bar, and we ultimately went with dark green.

Guest bathroom complete remodel.
Пример оригинального дизайна: большая детская ванная комната в стиле неоклассика (современная классика) с фасадами с выступающей филенкой, серыми фасадами, душем без бортиков, раздельным унитазом, белой плиткой, керамогранитной плиткой, синими стенами, мраморным полом, врезной раковиной, столешницей из искусственного кварца, белым полом, душем с распашными дверями и белой столешницей
Пример оригинального дизайна: большая детская ванная комната в стиле неоклассика (современная классика) с фасадами с выступающей филенкой, серыми фасадами, душем без бортиков, раздельным унитазом, белой плиткой, керамогранитной плиткой, синими стенами, мраморным полом, врезной раковиной, столешницей из искусственного кварца, белым полом, душем с распашными дверями и белой столешницей

This stunning master suite is part of a whole house design and renovation project by Haven Design and Construction. The master bath features a 22' cupola with a breathtaking shell chandelier, a freestanding tub, a gold and marble mosaic accent wall behind the tub, a curved walk in shower, his and hers vanities with a drop down seated vanity area for her, complete with hairdryer pullouts and a lucite vanity bench.

The bathroom in this home features a double wide shower. The original inspiration for the shower walls was a herringbone wall tile design in which each tile is a parallelogram.
The master bathroom in this home features a double wide shower. The original inspiration for the shower walls was a herringbone wall tile design in which each tile is a parallelogram.
But one of the things we pride ourselves on at d2e is being able to capture the look for less. It turns out that parallelogram tile was a little pricey. Our substitution: similarly proportioned black rectangular tiles installed in a herringbone pattern to elevate the look of a budget-friendly material. These 3x12 tiles Costa Alegra tiles from Bedrosians Tile & Stone did the trick.
Shower sprayer is from the Brizo Litze line in luxe gold.
photo credit: Rebecca McAlpin

Источник вдохновения для домашнего уюта: главная ванная комната среднего размера в стиле неоклассика (современная классика) с белыми фасадами, отдельно стоящей ванной, белой плиткой, мраморной плиткой, серыми стенами, мраморным полом, врезной раковиной, мраморной столешницей, белым полом, душем с распашными дверями, белой столешницей и фасадами с утопленной филенкой

Photography by Michael. J. Lee
Свежая идея для дизайна: главная ванная комната среднего размера в стиле неоклассика (современная классика) с душем в нише, синей плиткой, плиткой мозаикой, серыми стенами, полом из мозаичной плитки, белым полом и душем с распашными дверями - отличное фото интерьера
Свежая идея для дизайна: главная ванная комната среднего размера в стиле неоклассика (современная классика) с душем в нише, синей плиткой, плиткой мозаикой, серыми стенами, полом из мозаичной плитки, белым полом и душем с распашными дверями - отличное фото интерьера

This view of the bathroom shows off the beautiful tile of the shower as well as the built in cabinet. The brown cabinets are a beautiful contrast to the light colored floor and countertops.

Идея дизайна: главная ванная комната в стиле неоклассика (современная классика) с белыми фасадами, угловым душем, белой плиткой, мраморной плиткой, белыми стенами, мраморным полом, врезной раковиной, мраморной столешницей, белым полом, белой столешницей, фасадами в стиле шейкер, полновстраиваемой ванной, душем с распашными дверями и зеркалом с подсветкой

Josh Caldwell Photography
Стильный дизайн: главная ванная комната в стиле неоклассика (современная классика) с фасадами с утопленной филенкой, фасадами цвета дерева среднего тона, отдельно стоящей ванной, бежевыми стенами, врезной раковиной, белым полом и бежевой столешницей - последний тренд
Стильный дизайн: главная ванная комната в стиле неоклассика (современная классика) с фасадами с утопленной филенкой, фасадами цвета дерева среднего тона, отдельно стоящей ванной, бежевыми стенами, врезной раковиной, белым полом и бежевой столешницей - последний тренд

White crisp subway tile accented with a contrasting band of black tile create interest in this basement bathroom.
Photo: Pete Eckert
Идея дизайна: ванная комната в стиле неоклассика (современная классика) с плоскими фасадами, темными деревянными фасадами, белой плиткой, плиткой кабанчик, синими стенами, полом из мозаичной плитки, врезной раковиной, белым полом и коричневой столешницей
Идея дизайна: ванная комната в стиле неоклассика (современная классика) с плоскими фасадами, темными деревянными фасадами, белой плиткой, плиткой кабанчик, синими стенами, полом из мозаичной плитки, врезной раковиной, белым полом и коричневой столешницей

Maggie Hall
Источник вдохновения для домашнего уюта: ванная комната среднего размера в стиле неоклассика (современная классика) с душем над ванной, стеклянной плиткой, мраморным полом, подвесной раковиной, ванной в нише, унитазом-моноблоком, синей плиткой, белым полом, открытым душем и синими стенами
Источник вдохновения для домашнего уюта: ванная комната среднего размера в стиле неоклассика (современная классика) с душем над ванной, стеклянной плиткой, мраморным полом, подвесной раковиной, ванной в нише, унитазом-моноблоком, синей плиткой, белым полом, открытым душем и синими стенами

На фото: главная ванная комната среднего размера в стиле неоклассика (современная классика) с белыми фасадами, отдельно стоящей ванной, душем в нише, раздельным унитазом, черно-белой плиткой, плиткой мозаикой, черными стенами, полом из мозаичной плитки, врезной раковиной, мраморной столешницей, белым полом, душем с распашными дверями и фасадами с утопленной филенкой с

Свежая идея для дизайна: ванная комната в стиле неоклассика (современная классика) с отдельно стоящей ванной, белыми стенами, белым полом и панелями на части стены - отличное фото интерьера

Источник вдохновения для домашнего уюта: маленькая ванная комната в стиле неоклассика (современная классика) с коричневыми фасадами, унитазом-моноблоком, белой плиткой, плиткой кабанчик, белыми стенами, врезной раковиной, столешницей из кварцита, белым полом, душем с раздвижными дверями, белой столешницей, тумбой под одну раковину и подвесной тумбой для на участке и в саду

Cabinetry: Starmark
Style: Maple Harbor w/ Matching Five Piece Drawer Headers
Finish: (Main Bath) Peppercorn
Countertop: (Solid Surfaces Unlimited) Super White Quartz
Plumbing: (Progressive Plumbing) Delta Stryke in Stainless, American Standard Studio Tub & Cadet Pro Toilet in White
Hardware: (Hardware Resources) Hayworth Cabinet Bar Pulls in Satin Nickel
Custom “Barn Door” Sliding Shower Glass: (Main Bath) G & S Custom Fab
Tile: (Beaver Tile) Main Bath – 14” x 27” Glossy Calacatta shower walls w/ matching bullnose; Matte & Glossy Mix Calacatta Hexagon Mosaic accent strip; 12” x 24” Matte Calacatta bathroom floor w/ matching bullnose - (Virginia Tile) Half Bath – 8” x 8” Segni Clover
Designer: Devon Moore
Contractor: LVE

Пример оригинального дизайна: большая главная ванная комната в стиле неоклассика (современная классика) с фасадами в стиле шейкер, фасадами цвета дерева среднего тона, белой плиткой, мраморной плиткой, серыми стенами, мраморным полом, врезной раковиной, мраморной столешницей, белым полом, душем с распашными дверями, белой столешницей, тумбой под две раковины и встроенной тумбой
Ванная комната в стиле неоклассика (современная классика) с белым полом – фото дизайна интерьера
2