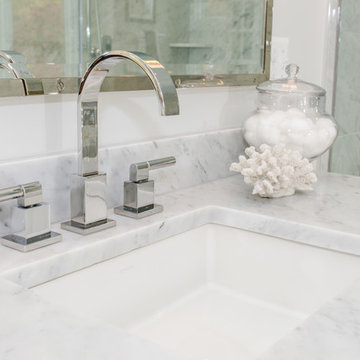Ванная комната в стиле неоклассика (современная классика) – фото дизайна интерьера
Сортировать:
Бюджет
Сортировать:Популярное за сегодня
121 - 140 из 45 858 фото

Идея дизайна: ванная комната среднего размера в стиле неоклассика (современная классика) с плоскими фасадами, темными деревянными фасадами, душем над ванной, разноцветной плиткой, настольной раковиной, бежевым полом, шторкой для ванной, удлиненной плиткой, коричневыми стенами, полом из керамогранита, душевой кабиной, столешницей из плитки и бежевой столешницей
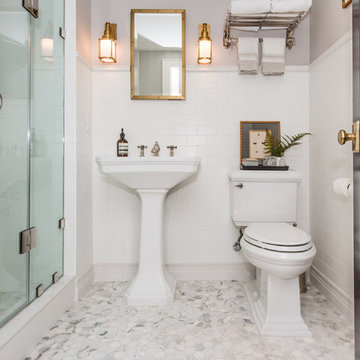
Location: Bethesda, MD, USA
This total revamp turned out better than anticipated leaving the clients thrilled with the outcome.
Finecraft Contractors, Inc.
Interior Designer: Anna Cave
Susie Soleimani Photography
Blog: http://graciousinteriors.blogspot.com/2016/07/from-cellar-to-stellar-lower-level.html
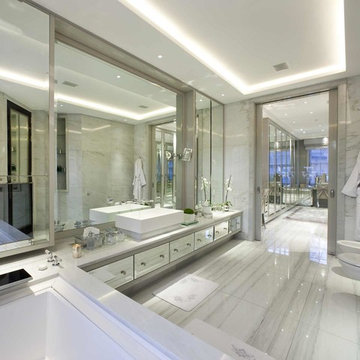
Wolff Architects
Пример оригинального дизайна: огромная главная ванная комната в стиле неоклассика (современная классика) с настольной раковиной, плоскими фасадами, мраморной столешницей, биде, серой плиткой, серыми стенами, мраморным полом и мраморной плиткой
Пример оригинального дизайна: огромная главная ванная комната в стиле неоклассика (современная классика) с настольной раковиной, плоскими фасадами, мраморной столешницей, биде, серой плиткой, серыми стенами, мраморным полом и мраморной плиткой
Find the right local pro for your project
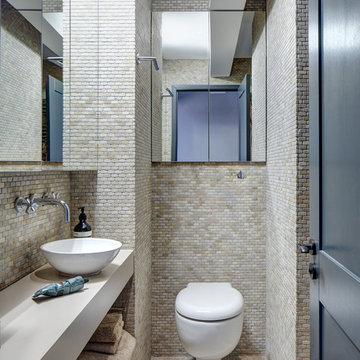
Petr Krejci
На фото: узкая и длинная ванная комната в стиле неоклассика (современная классика) с настольной раковиной, открытыми фасадами, инсталляцией и бежевой плиткой
На фото: узкая и длинная ванная комната в стиле неоклассика (современная классика) с настольной раковиной, открытыми фасадами, инсталляцией и бежевой плиткой

The goal of this master bath transformation was to stay within existing footprint and improve the look, storage and functionality of the master bath. Right Wall: Along the right wall, designers gain footage and enlarge both the shower and water closet by replacing the existing tub and outdated surround with a freestanding Roman soaking tub. They use glass shower walls so natural light can illuminate the formerly dark, enclosed corner shower. From the footage gained from the tub area, designers add a toiletry closet in the water closet. They integrate the room's trim and window's valance to conceal a dropdown privacy shade over the leaded glass window behind the tub. Left Wall: A sink area originally located along the back wall is reconfigured into a symmetrical double-sink vanity along the left wall. Both sink mirrors are flanked by shelves of storage hidden behind tall, slender doors that are configured in the vanity to mimic columns. Back Wall: The back wall unit is built for storage and display, plus it houses a television that intentionally blends into the deep coloration of the millwork. The positioning of the television allows it to be watched from multiple vantage points – even from the shower. An under counter refrigerator is located in the lower left portion of unit.
Anthony Bonisolli Photography
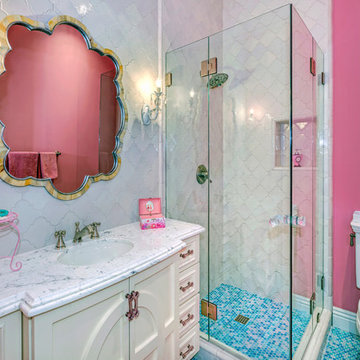
На фото: детская ванная комната среднего размера в стиле неоклассика (современная классика) с фасадами в стиле шейкер, белыми фасадами, угловым душем, белой плиткой, розовыми стенами и врезной раковиной
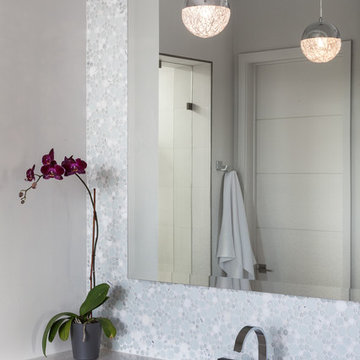
Photographer Kat Alves
Стильный дизайн: большая главная ванная комната в стиле неоклассика (современная классика) с врезной раковиной, плоскими фасадами, фасадами цвета дерева среднего тона, столешницей из искусственного кварца, белой плиткой, стеклянной плиткой, белыми стенами и мраморным полом - последний тренд
Стильный дизайн: большая главная ванная комната в стиле неоклассика (современная классика) с врезной раковиной, плоскими фасадами, фасадами цвета дерева среднего тона, столешницей из искусственного кварца, белой плиткой, стеклянной плиткой, белыми стенами и мраморным полом - последний тренд
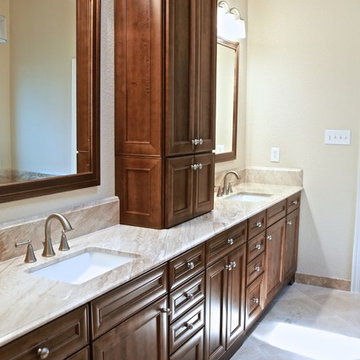
MASTER BATH VANITY
Стильный дизайн: главная ванная комната среднего размера в стиле неоклассика (современная классика) с врезной раковиной, фасадами с утопленной филенкой, темными деревянными фасадами, столешницей из гранита, накладной ванной, угловым душем, бежевой плиткой, плиткой из листового камня, бежевыми стенами и полом из травертина - последний тренд
Стильный дизайн: главная ванная комната среднего размера в стиле неоклассика (современная классика) с врезной раковиной, фасадами с утопленной филенкой, темными деревянными фасадами, столешницей из гранита, накладной ванной, угловым душем, бежевой плиткой, плиткой из листового камня, бежевыми стенами и полом из травертина - последний тренд
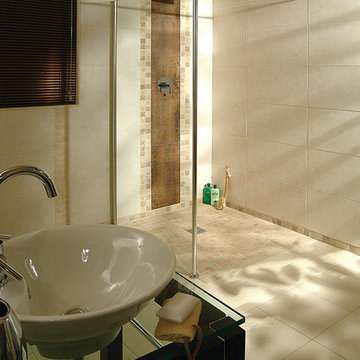
This roll in shower combines style and function seamlessly. This wet room design uses a "base former" which is set directly on the joists to make a one level room without having to modify a homes framing - very cool design. The glass enclosure keeps the water contained - but the larger opening makes the space wheelchair friendly.
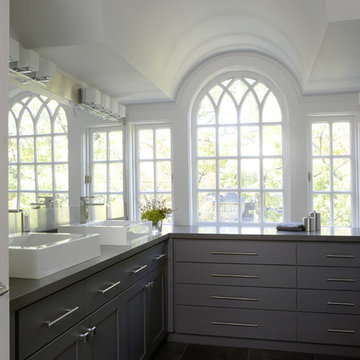
Свежая идея для дизайна: ванная комната: освещение в стиле неоклассика (современная классика) с настольной раковиной, плоскими фасадами и серыми фасадами - отличное фото интерьера
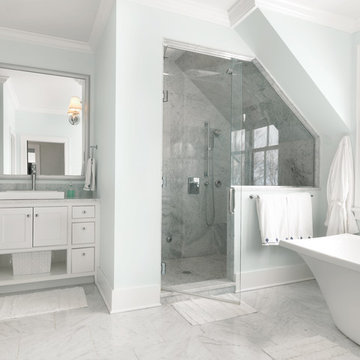
Timeless Carrara marble tiles were used throughout this beautiful master bathroom.
Источник вдохновения для домашнего уюта: большая главная ванная комната в стиле неоклассика (современная классика) с фасадами с утопленной филенкой, белыми фасадами, отдельно стоящей ванной, душем в нише, серыми стенами, мраморной столешницей, белой плиткой, каменной плиткой и мраморным полом
Источник вдохновения для домашнего уюта: большая главная ванная комната в стиле неоклассика (современная классика) с фасадами с утопленной филенкой, белыми фасадами, отдельно стоящей ванной, душем в нише, серыми стенами, мраморной столешницей, белой плиткой, каменной плиткой и мраморным полом
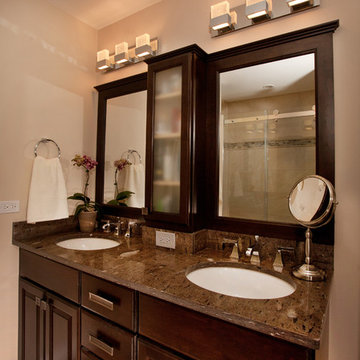
Brad Baskin Photography
На фото: главная ванная комната среднего размера в стиле неоклассика (современная классика) с врезной раковиной, фасадами с утопленной филенкой, темными деревянными фасадами, столешницей из гранита, душем в нише, раздельным унитазом, бежевой плиткой, керамогранитной плиткой, бежевыми стенами и полом из керамогранита с
На фото: главная ванная комната среднего размера в стиле неоклассика (современная классика) с врезной раковиной, фасадами с утопленной филенкой, темными деревянными фасадами, столешницей из гранита, душем в нише, раздельным унитазом, бежевой плиткой, керамогранитной плиткой, бежевыми стенами и полом из керамогранита с
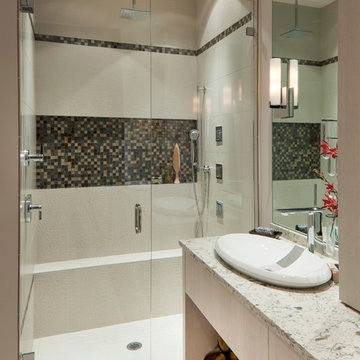
На фото: ванная комната в стиле неоклассика (современная классика) с настольной раковиной, плоскими фасадами, светлыми деревянными фасадами, душем в нише, бежевой плиткой и бежевыми стенами
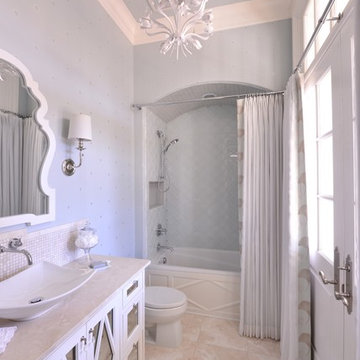
This light and airy guest bathroom was perfectly brought together with the combination of the blue glass tile and patterned light blue wallpaper. The custom vanity fit the space in order to provide function and design.
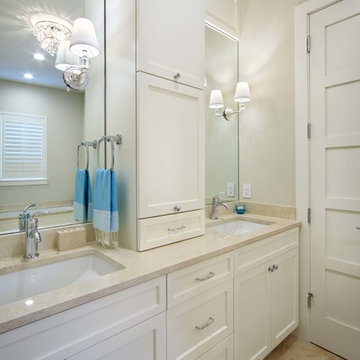
Harvey Smith Photography
Hydrangea has a beautiful spiral staircase which conveys you from the two bedrooms and primary living areas of the first floor to the loft and three bedrooms and bathrooms on the second floor. The swimming pool and entertaining lanai split the rear of the home into two wings with the master suite on one side with the family room and kitchen in the other wing. The great room and dining room are centrally located and open fully onto the lanai. The residence has 3,605 square feet of air conditioned space and a total under roof square footage of 4,828.
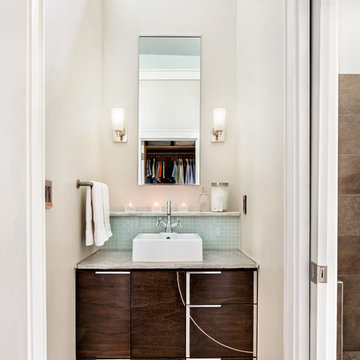
Photo credit: Denise Retallack Photography
Стильный дизайн: маленькая главная ванная комната в стиле неоклассика (современная классика) с мраморной столешницей, настольной раковиной, плоскими фасадами, темными деревянными фасадами, синей плиткой, стеклянной плиткой, серыми стенами и полом из керамогранита для на участке и в саду - последний тренд
Стильный дизайн: маленькая главная ванная комната в стиле неоклассика (современная классика) с мраморной столешницей, настольной раковиной, плоскими фасадами, темными деревянными фасадами, синей плиткой, стеклянной плиткой, серыми стенами и полом из керамогранита для на участке и в саду - последний тренд
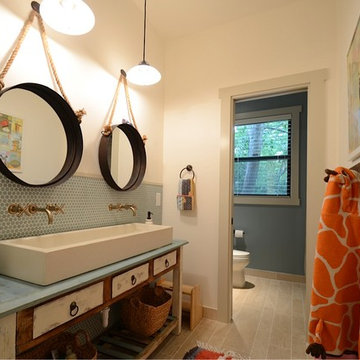
Roxanne Gutierrez
Идея дизайна: детская ванная комната в стиле неоклассика (современная классика) с раковиной с несколькими смесителями
Идея дизайна: детская ванная комната в стиле неоклассика (современная классика) с раковиной с несколькими смесителями
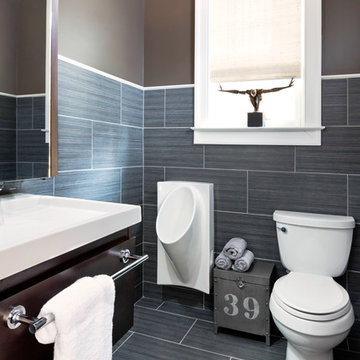
The men’s half bathroom off of Innovation House’s mudroom brings utility up a notch in style. Outfitted with clean-lined plumbing fixtures, vanity cabinetry and accessories by Kohler; sparkling nickel light fixture by Barnlight Electric; and large porcelain wall tiles in a dark grey linen texture finish by Daltile, the space in unabashedly masculine. To soften the space and add a European flare consistent with the home’s estate style grandeur, a graceful wall mounted faucet integrates seamless with the room’s vanity mirror.
The rich dark brown paint colors of the upper walls and texture of the natural woven roman shade balance the austere lines of the plumbing fixtures and wall tiles in this sleek half bathroom.
Sources: Floor and wall tile by Daltile; plumbing fixtures, cabinetry, mirror, and paper holder by Kohler; window shade by Smith and Noble; floral arrangement by Distinctive Designs.
Photo Credit: GreinTime Productions
Ванная комната в стиле неоклассика (современная классика) – фото дизайна интерьера
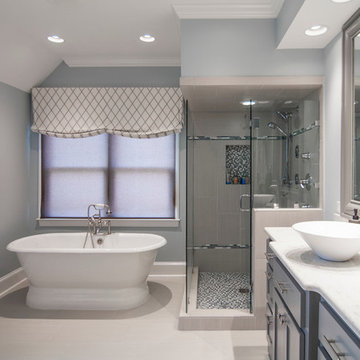
Источник вдохновения для домашнего уюта: большая главная ванная комната в стиле неоклассика (современная классика) с отдельно стоящей ванной, настольной раковиной, фасадами в стиле шейкер, синими фасадами, угловым душем, бежевой плиткой, керамогранитной плиткой, синими стенами, полом из керамогранита, столешницей из искусственного кварца и белой столешницей
7
