Ванная комната в стиле модернизм с ванной на ножках – фото дизайна интерьера
Сортировать:
Бюджет
Сортировать:Популярное за сегодня
21 - 40 из 692 фото
1 из 3
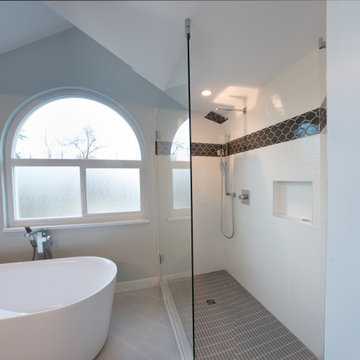
На фото: маленькая главная ванная комната в стиле модернизм с фасадами в стиле шейкер, белыми фасадами, ванной на ножках, душем в нише, черно-белой плиткой, цементной плиткой, белыми стенами, полом из мозаичной плитки, серым полом, душем с распашными дверями, белой столешницей, тумбой под одну раковину, напольной тумбой и сводчатым потолком для на участке и в саду
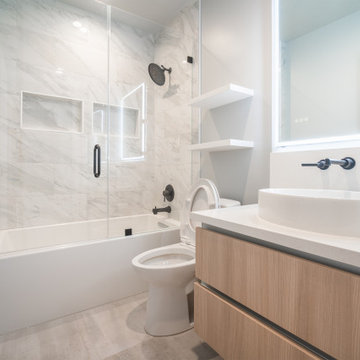
master bathroom
На фото: ванная комната в стиле модернизм с плоскими фасадами, светлыми деревянными фасадами, ванной на ножках, душем в нише, биде, белой плиткой, керамической плиткой, серыми стенами, полом из керамогранита, настольной раковиной, столешницей из кварцита, серым полом, душем с распашными дверями, белой столешницей, нишей, тумбой под две раковины и подвесной тумбой
На фото: ванная комната в стиле модернизм с плоскими фасадами, светлыми деревянными фасадами, ванной на ножках, душем в нише, биде, белой плиткой, керамической плиткой, серыми стенами, полом из керамогранита, настольной раковиной, столешницей из кварцита, серым полом, душем с распашными дверями, белой столешницей, нишей, тумбой под две раковины и подвесной тумбой
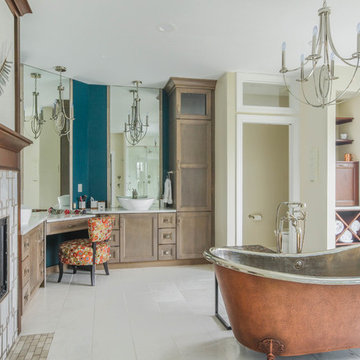
Пример оригинального дизайна: большая главная ванная комната в стиле модернизм с фасадами с утопленной филенкой, коричневыми фасадами, ванной на ножках, угловым душем, синими стенами, мраморным полом, настольной раковиной, столешницей из искусственного кварца, белым полом, душем с распашными дверями и белой столешницей

Historically regarded as ‘The Purple House,’ a place where musicians have come and gone, we restored this 1910 historical building in East Nashville to become a boutique bed and breakfast. Developed by native Texans, the home is dubbed The Texas Consulate, with a soft spot for Texans. Much of the original structure and details remain, including the wood flooring, trim and casing, architectural niches, fireplaces and tile, brick chimneys, doors and hardware, cast iron tubs, and other special trinkets. We suggested minimal architectural interventions to accommodate the adaptation, in addition to curating hand-selected furniture, fixtures, and objects that celebrate the building’s art deco character.
Interior Design and Styling: Jeanne Schultz Design Studio
Architect of Record: David Hunter
Photography: Chris Phelps
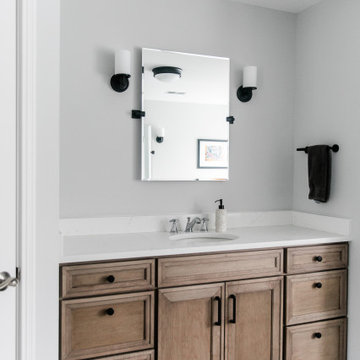
На фото: главная ванная комната среднего размера в стиле модернизм с фасадами с выступающей филенкой, фасадами цвета дерева среднего тона, ванной на ножках, открытым душем, унитазом-моноблоком, белой плиткой, плиткой кабанчик, серыми стенами, полом из керамической плитки, врезной раковиной, столешницей из искусственного кварца, черным полом, душем с распашными дверями и белой столешницей с
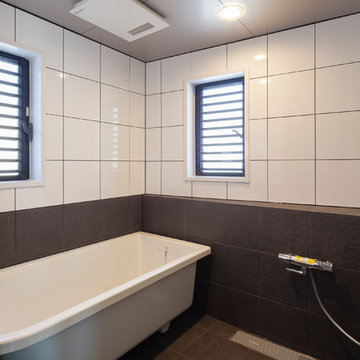
施主こだわりの置形ネコ足バス
На фото: главная ванная комната среднего размера в стиле модернизм с ванной на ножках, открытым душем, черно-белой плиткой, керамогранитной плиткой, черными стенами, полом из керамогранита, черным полом и открытым душем с
На фото: главная ванная комната среднего размера в стиле модернизм с ванной на ножках, открытым душем, черно-белой плиткой, керамогранитной плиткой, черными стенами, полом из керамогранита, черным полом и открытым душем с
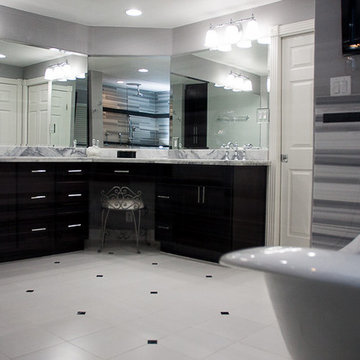
We were able to drastically increase the size of the bathroom by shrinking a guest bedroom closet, converting a large laundry room to a stackable laundry closet. We also changed the master bedroom wall and used a pocket door to make the most of the space. The end result is breathtaking.
Photo Credit: Erin Weaver - Desired Photo
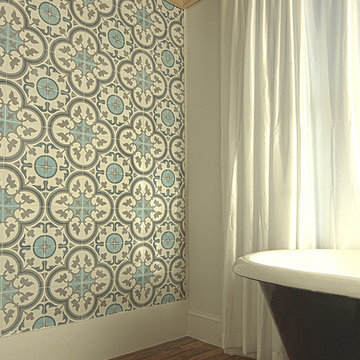
Tub alcove in a master bedroom/bathroom addition to a historic home. Cement tile picks up blue and green tones from the reclaimed painted flooring and raw clear pine on the ceiling, and the reclaimed longleaf pine floors tie the addition to the rest of the house. A custom-painted clawfoot tub completes the space and serves as a focal point to the bathroom.
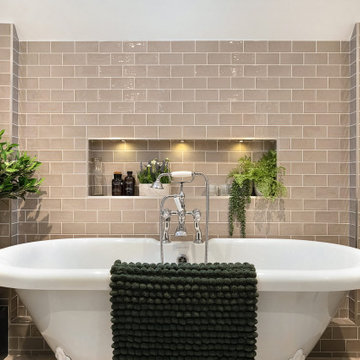
На фото: детская ванная комната среднего размера в стиле модернизм с фасадами в стиле шейкер, зелеными фасадами, ванной на ножках, серой плиткой, керамической плиткой, разноцветными стенами, полом из керамогранита, бежевым полом, душем с распашными дверями, тумбой под одну раковину и встроенной тумбой

This Vichy shower adjacent to the spa is located in the basement. Earth tones were used to give the space a natural and relaxing ambience.
This room is right next to the gym.
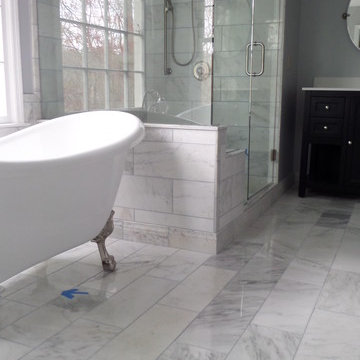
Стильный дизайн: главная ванная комната среднего размера в стиле модернизм с фасадами в стиле шейкер, черными фасадами, ванной на ножках, душем в нише, унитазом-моноблоком, серой плиткой, белой плиткой, керамогранитной плиткой, серыми стенами, мраморным полом, врезной раковиной и столешницей из искусственного камня - последний тренд
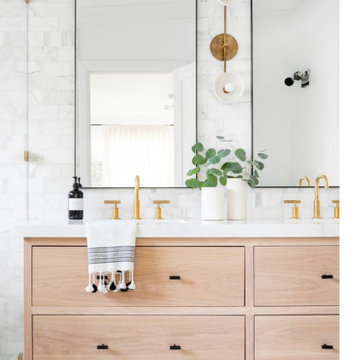
Client wanted to update their bathroom vanity, shower and flooring. They wanted something modern but yet still warm.
На фото: главная ванная комната среднего размера в стиле модернизм с фасадами островного типа, светлыми деревянными фасадами, ванной на ножках, белой плиткой, мраморной плиткой, белыми стенами, врезной раковиной, столешницей из кварцита, белым полом, белой столешницей, тумбой под две раковины и подвесной тумбой
На фото: главная ванная комната среднего размера в стиле модернизм с фасадами островного типа, светлыми деревянными фасадами, ванной на ножках, белой плиткой, мраморной плиткой, белыми стенами, врезной раковиной, столешницей из кварцита, белым полом, белой столешницей, тумбой под две раковины и подвесной тумбой
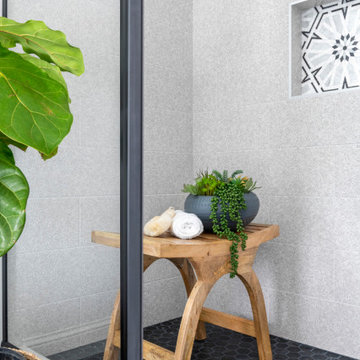
Modern Master Bathroom Design with Custom Door
На фото: большая главная ванная комната в стиле модернизм с светлыми деревянными фасадами, ванной на ножках, душем в нише, бежевыми стенами, раковиной с несколькими смесителями, серым полом, душем с распашными дверями, бежевой столешницей, сиденьем для душа, тумбой под две раковины, встроенной тумбой и сводчатым потолком с
На фото: большая главная ванная комната в стиле модернизм с светлыми деревянными фасадами, ванной на ножках, душем в нише, бежевыми стенами, раковиной с несколькими смесителями, серым полом, душем с распашными дверями, бежевой столешницей, сиденьем для душа, тумбой под две раковины, встроенной тумбой и сводчатым потолком с
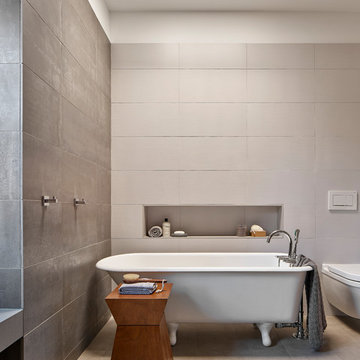
Jeffrey Totaro
На фото: главная ванная комната в стиле модернизм с ванной на ножках, серой плиткой, керамогранитной плиткой, белыми стенами, полом из терракотовой плитки, бежевым полом и открытым душем с
На фото: главная ванная комната в стиле модернизм с ванной на ножках, серой плиткой, керамогранитной плиткой, белыми стенами, полом из терракотовой плитки, бежевым полом и открытым душем с

Стильный дизайн: главная ванная комната в стиле модернизм с плоскими фасадами, белыми фасадами, ванной на ножках, белой плиткой, плиткой кабанчик, белыми стенами, врезной раковиной, мраморной столешницей, черным полом, открытым душем, белой столешницей, сиденьем для душа, тумбой под две раковины и подвесной тумбой - последний тренд

Wet Rooms Perth, Perth Wet Room Renovations, Mount Claremont Bathroom Renovations, Marble Fish Scale Feature Wall, Arch Mirrors, Wall Hung Hamptons Vanity
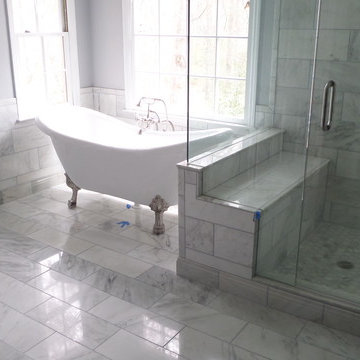
Источник вдохновения для домашнего уюта: главная ванная комната среднего размера в стиле модернизм с фасадами в стиле шейкер, черными фасадами, ванной на ножках, душем в нише, унитазом-моноблоком, серой плиткой, белой плиткой, керамогранитной плиткой, серыми стенами, мраморным полом, врезной раковиной и столешницей из искусственного камня
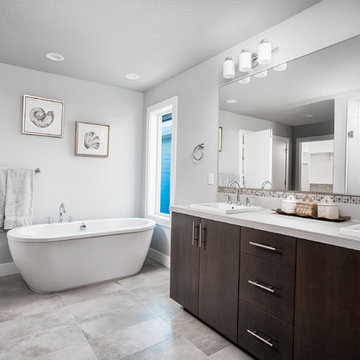
Источник вдохновения для домашнего уюта: большая главная ванная комната в стиле модернизм с плоскими фасадами, темными деревянными фасадами, ванной на ножках, двойным душем, раздельным унитазом, белой плиткой, стеклянной плиткой, серыми стенами, полом из керамической плитки, накладной раковиной, столешницей из плитки, серым полом и душем с распашными дверями
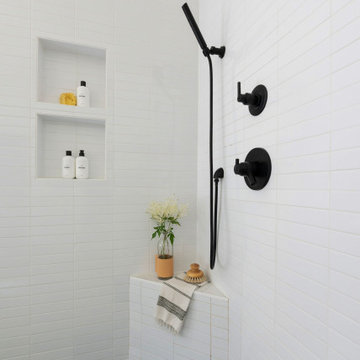
Modern rustic master bathroom renovation
На фото: главная ванная комната в стиле модернизм с черными фасадами, ванной на ножках, открытым душем, белой плиткой, керамической плиткой, белыми стенами, врезной раковиной, столешницей из искусственного кварца, черным полом, душем с распашными дверями, белой столешницей, нишей, тумбой под две раковины и встроенной тумбой с
На фото: главная ванная комната в стиле модернизм с черными фасадами, ванной на ножках, открытым душем, белой плиткой, керамической плиткой, белыми стенами, врезной раковиной, столешницей из искусственного кварца, черным полом, душем с распашными дверями, белой столешницей, нишей, тумбой под две раковины и встроенной тумбой с
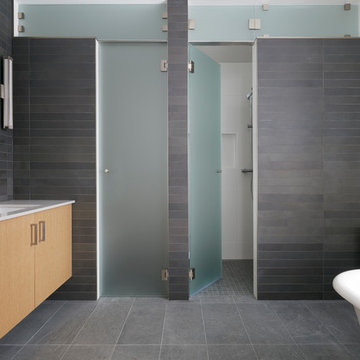
The client’s brief was to create a space reminiscent of their beloved downtown Chicago industrial loft, in a rural farm setting, while incorporating their unique collection of vintage and architectural salvage. The result is a custom designed space that blends life on the farm with an industrial sensibility.
The new house is located on approximately the same footprint as the original farm house on the property. Barely visible from the road due to the protection of conifer trees and a long driveway, the house sits on the edge of a field with views of the neighbouring 60 acre farm and creek that runs along the length of the property.
The main level open living space is conceived as a transparent social hub for viewing the landscape. Large sliding glass doors create strong visual connections with an adjacent barn on one end and a mature black walnut tree on the other.
The house is situated to optimize views, while at the same time protecting occupants from blazing summer sun and stiff winter winds. The wall to wall sliding doors on the south side of the main living space provide expansive views to the creek, and allow for breezes to flow throughout. The wrap around aluminum louvered sun shade tempers the sun.
The subdued exterior material palette is defined by horizontal wood siding, standing seam metal roofing and large format polished concrete blocks.
The interiors were driven by the owners’ desire to have a home that would properly feature their unique vintage collection, and yet have a modern open layout. Polished concrete floors and steel beams on the main level set the industrial tone and are paired with a stainless steel island counter top, backsplash and industrial range hood in the kitchen. An old drinking fountain is built-in to the mudroom millwork, carefully restored bi-parting doors frame the library entrance, and a vibrant antique stained glass panel is set into the foyer wall allowing diffused coloured light to spill into the hallway. Upstairs, refurbished claw foot tubs are situated to view the landscape.
The double height library with mezzanine serves as a prominent feature and quiet retreat for the residents. The white oak millwork exquisitely displays the homeowners’ vast collection of books and manuscripts. The material palette is complemented by steel counter tops, stainless steel ladder hardware and matte black metal mezzanine guards. The stairs carry the same language, with white oak open risers and stainless steel woven wire mesh panels set into a matte black steel frame.
The overall effect is a truly sublime blend of an industrial modern aesthetic punctuated by personal elements of the owners’ storied life.
Photography: James Brittain
Ванная комната в стиле модернизм с ванной на ножках – фото дизайна интерьера
2